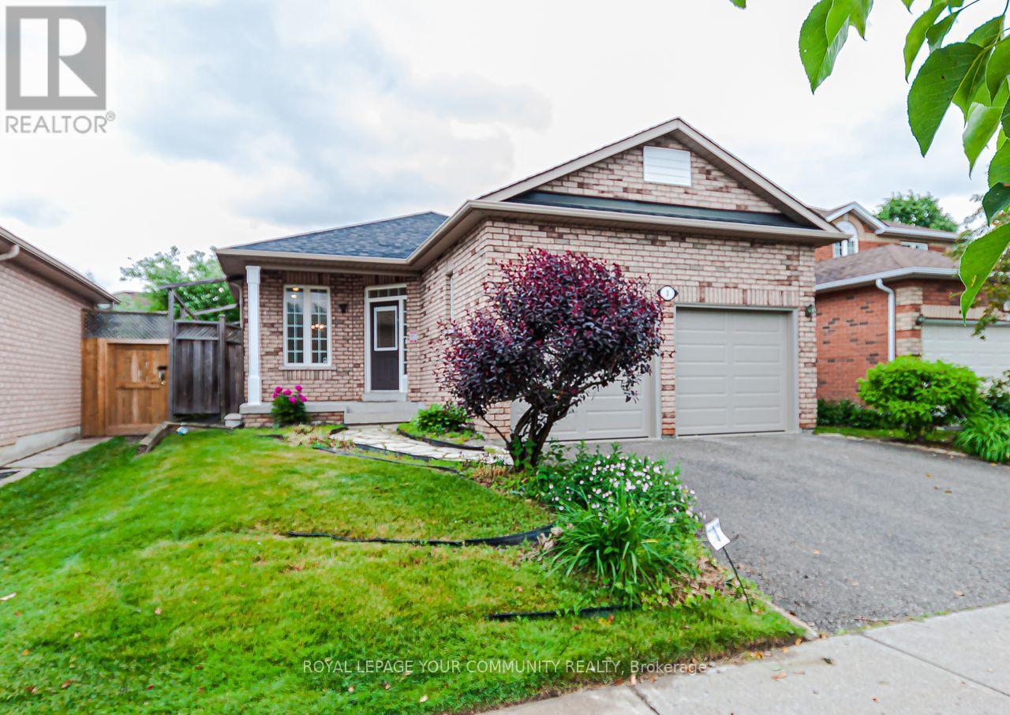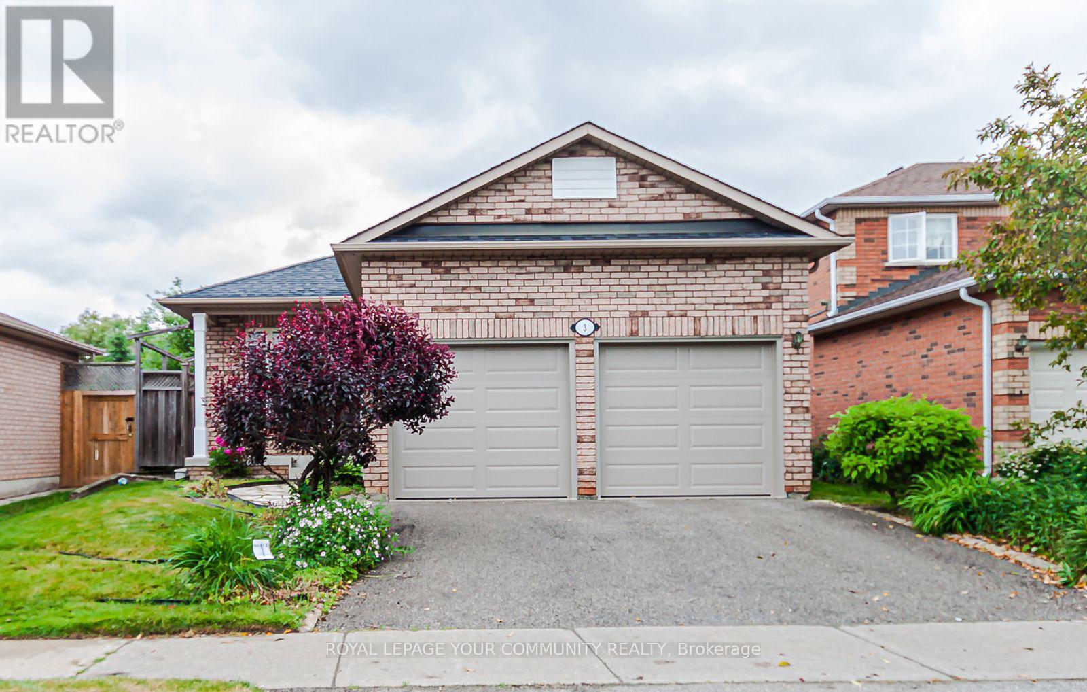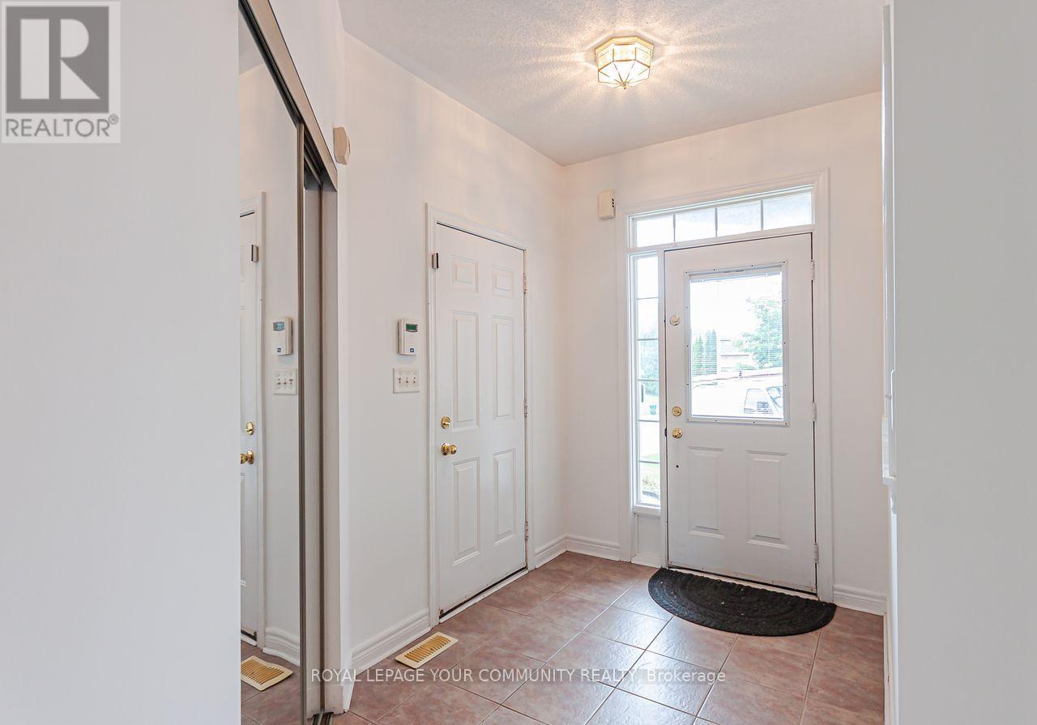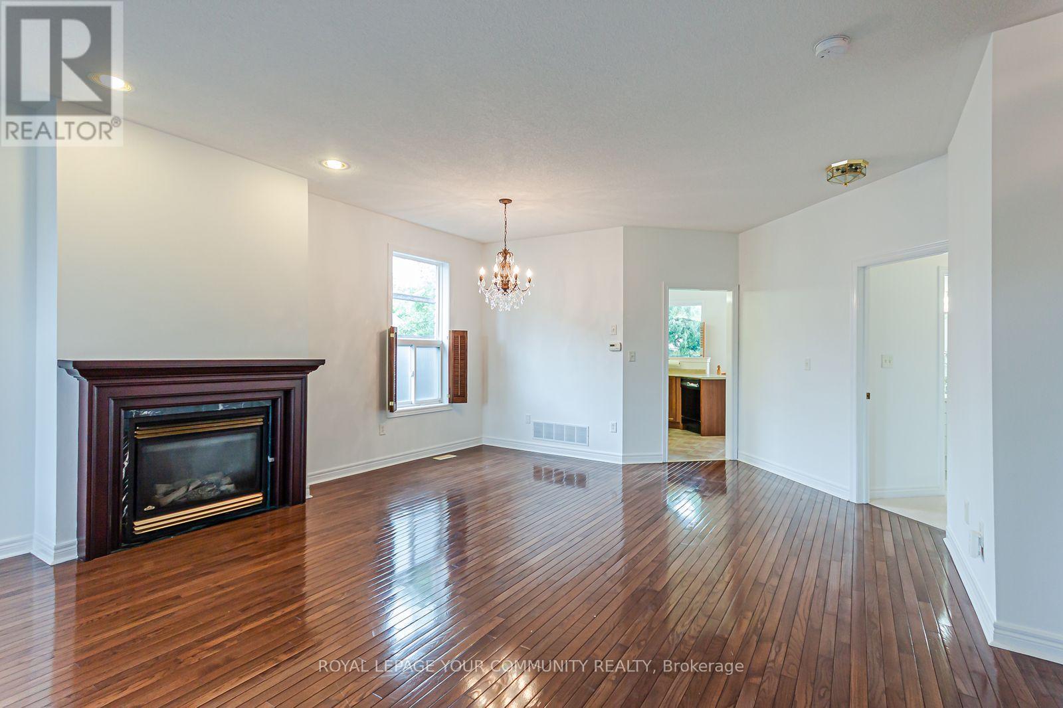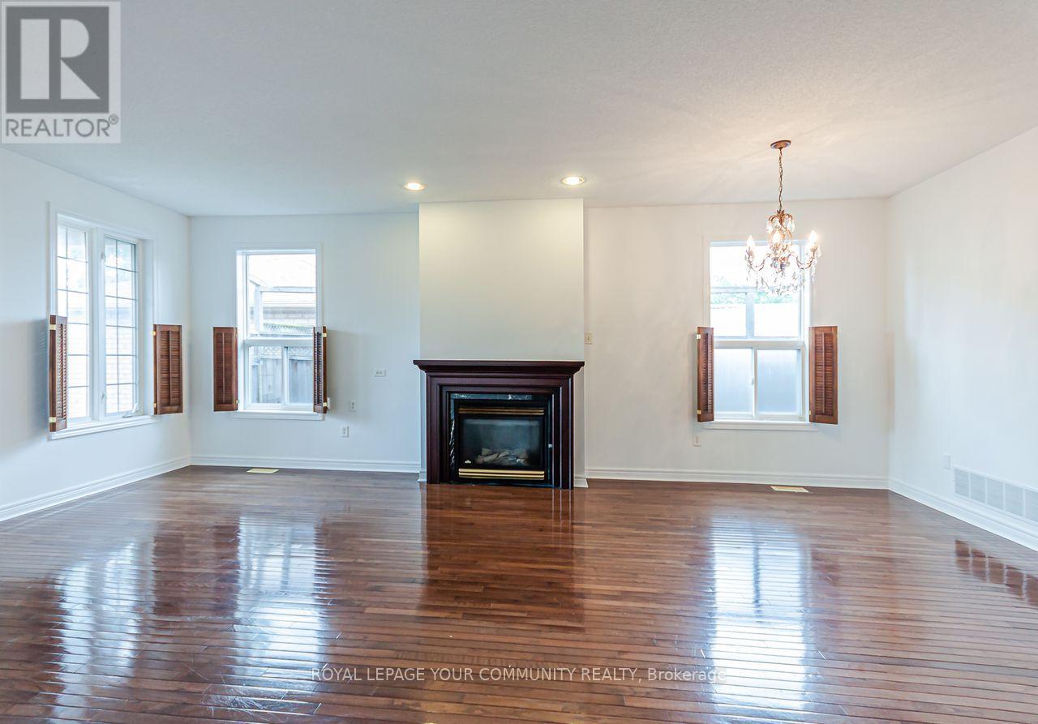3 Paddle Gate Richmond Hill, Ontario L4E 3Y2
$1,323,900
This charming 3-bedroom bungalow is ideal for anyone seeking to downsize, or a young family ready to consider a detached home. Enjoy your summer days in a mature and private backyard, or a walk to Lake Wilcox....only a short distance away. Some added features of this home include, 9 foot ceilings on the main floor, updated principal bath, an over-sized basement recreation room, new garage doors, recently painted and new broadloom in all 3 bedrooms & rec room. The neighbourhood is situated a short drive away from amenities such as shopping, schools, community centre, public library, medical offices, public transit & more. Truly an ideal family home. (id:60365)
Property Details
| MLS® Number | N12243534 |
| Property Type | Single Family |
| Community Name | Oak Ridges Lake Wilcox |
| AmenitiesNearBy | Park, Schools |
| CommunityFeatures | Community Centre, School Bus |
| Features | Sump Pump |
| ParkingSpaceTotal | 4 |
| Structure | Patio(s) |
Building
| BathroomTotal | 3 |
| BedroomsAboveGround | 3 |
| BedroomsTotal | 3 |
| Amenities | Fireplace(s) |
| Appliances | Central Vacuum, Dishwasher, Dryer, Garage Door Opener, Hood Fan, Microwave, Alarm System, Stove, Washer, Window Coverings, Refrigerator |
| ArchitecturalStyle | Bungalow |
| BasementDevelopment | Finished |
| BasementType | N/a (finished) |
| ConstructionStyleAttachment | Detached |
| CoolingType | Central Air Conditioning |
| ExteriorFinish | Brick |
| FireplacePresent | Yes |
| FireplaceTotal | 1 |
| FlooringType | Hardwood, Ceramic, Carpeted |
| FoundationType | Unknown |
| HeatingFuel | Natural Gas |
| HeatingType | Forced Air |
| StoriesTotal | 1 |
| SizeInterior | 1100 - 1500 Sqft |
| Type | House |
| UtilityWater | Municipal Water |
Parking
| Attached Garage | |
| Garage |
Land
| Acreage | No |
| LandAmenities | Park, Schools |
| LandscapeFeatures | Landscaped |
| Sewer | Sanitary Sewer |
| SizeDepth | 108 Ft ,3 In |
| SizeFrontage | 40 Ft ,8 In |
| SizeIrregular | 40.7 X 108.3 Ft |
| SizeTotalText | 40.7 X 108.3 Ft |
Rooms
| Level | Type | Length | Width | Dimensions |
|---|---|---|---|---|
| Basement | Recreational, Games Room | 12 m | 5.15 m | 12 m x 5.15 m |
| Ground Level | Living Room | 4.28 m | 3.2 m | 4.28 m x 3.2 m |
| Ground Level | Dining Room | 3.84 m | 2.83 m | 3.84 m x 2.83 m |
| Ground Level | Kitchen | 3.5 m | 2.7 m | 3.5 m x 2.7 m |
| Ground Level | Eating Area | 2.74 m | 2.71 m | 2.74 m x 2.71 m |
| Ground Level | Primary Bedroom | 4.65 m | 3.31 m | 4.65 m x 3.31 m |
| Ground Level | Bedroom 2 | 3.1 m | 2.7 m | 3.1 m x 2.7 m |
| Ground Level | Bedroom 3 | 3.33 m | 2.74 m | 3.33 m x 2.74 m |
Max Muzzone
Broker
8854 Yonge Street
Richmond Hill, Ontario L4C 0T4

