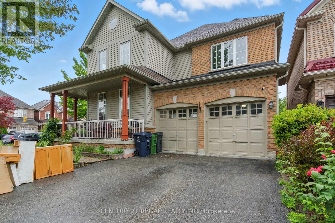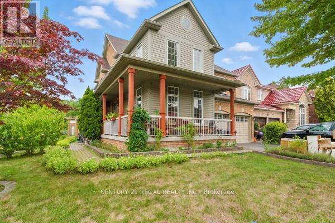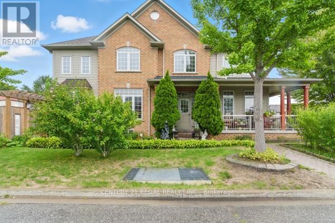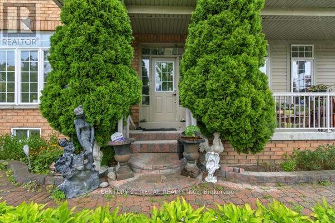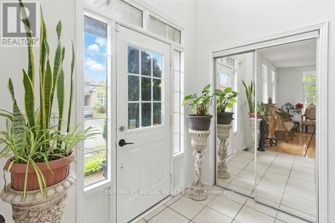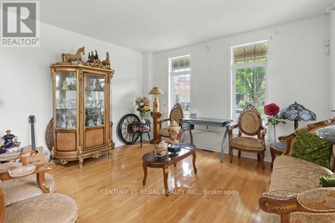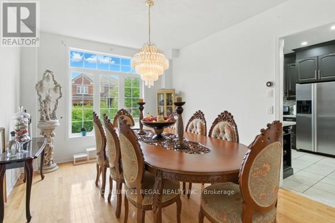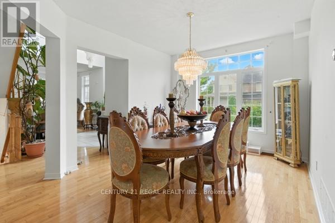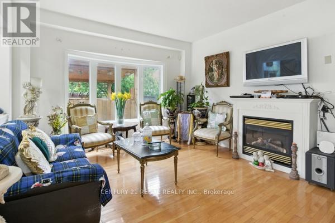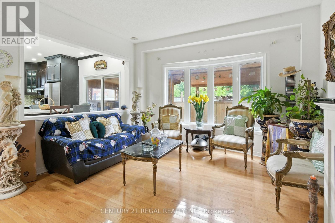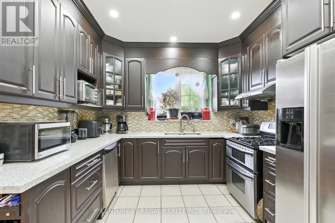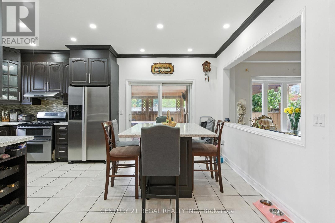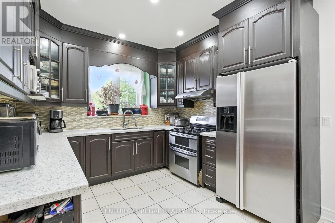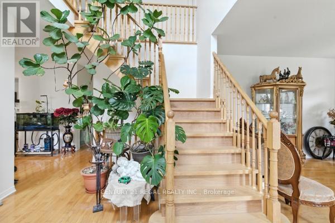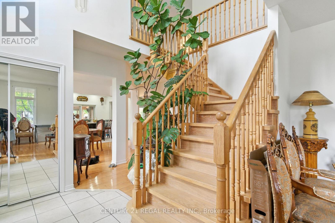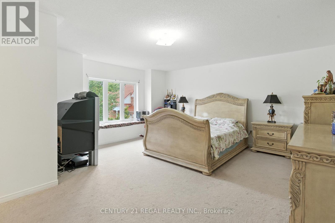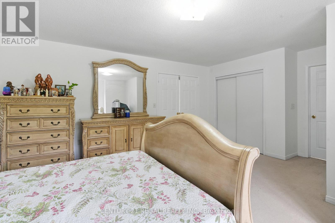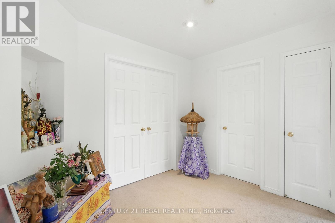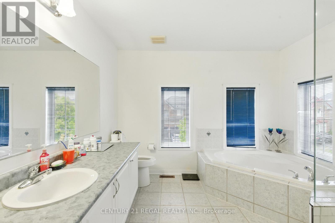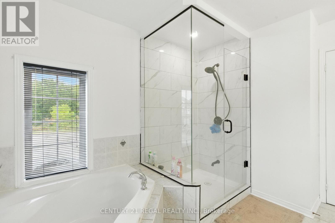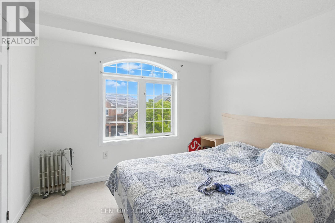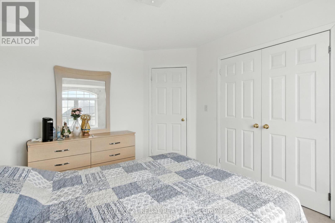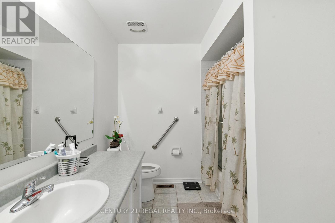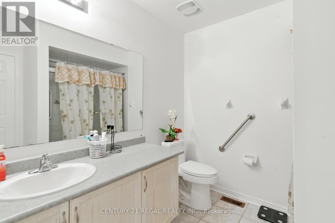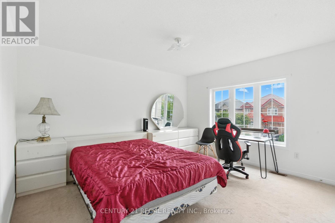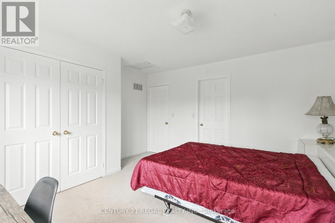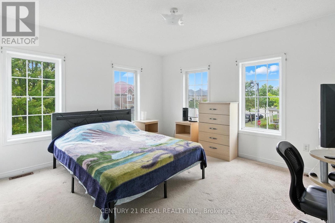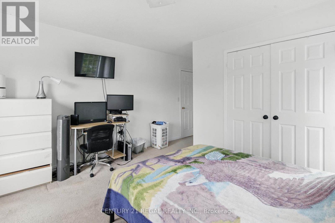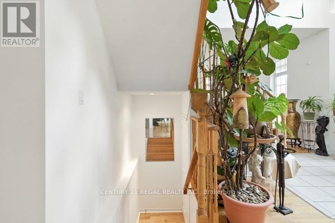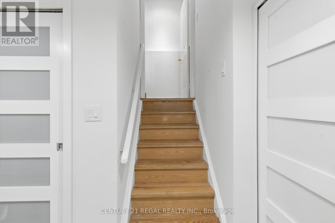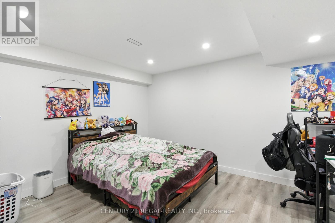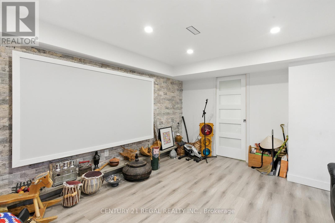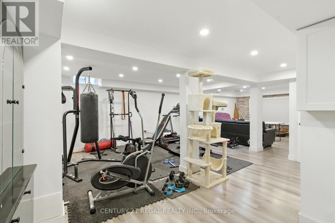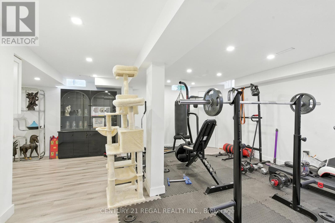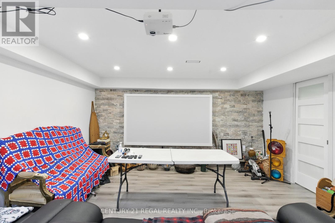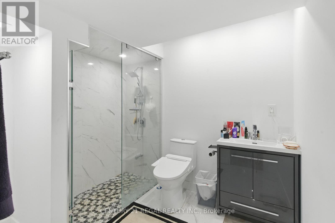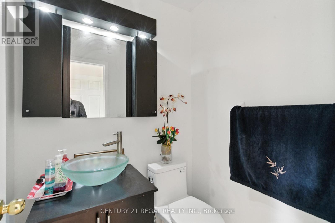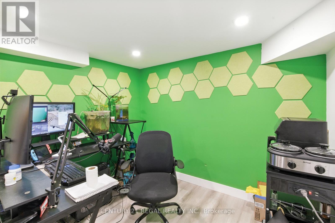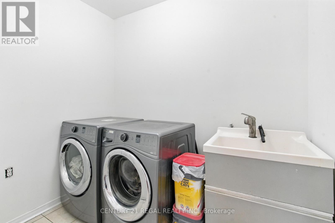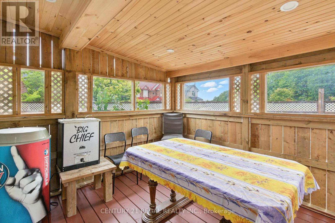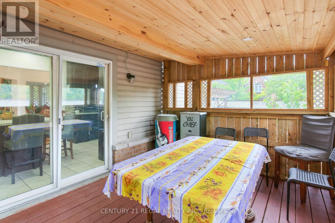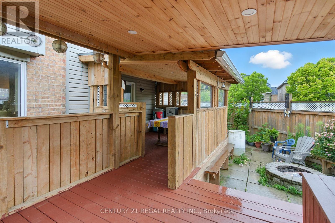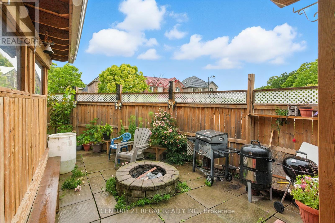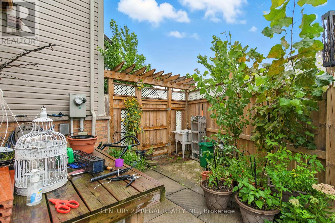3 Osprey Court Toronto, Ontario M1X 1T5
4 Bedroom
4 Bathroom
2500 - 3000 sqft
Central Air Conditioning
Forced Air
$1,250,000
Prime Scarborough Location Detached 4 Bedroom house near Ravine on a Court,. Shows Extremely Well, Kitchen with Island, Upgraded Washrooms, Large Covered Deck,with finished basement. Nicely landscaped. Near Toronto Zoo (id:60365)
Property Details
| MLS® Number | E12381983 |
| Property Type | Single Family |
| Community Name | Rouge E11 |
| EquipmentType | Water Heater |
| ParkingSpaceTotal | 6 |
| RentalEquipmentType | Water Heater |
Building
| BathroomTotal | 4 |
| BedroomsAboveGround | 4 |
| BedroomsTotal | 4 |
| Amenities | Fireplace(s) |
| Appliances | Dishwasher, Dryer, Stove, Washer, Refrigerator |
| BasementDevelopment | Finished |
| BasementType | N/a (finished) |
| ConstructionStyleAttachment | Detached |
| CoolingType | Central Air Conditioning |
| ExteriorFinish | Brick, Vinyl Siding |
| FlooringType | Hardwood, Ceramic |
| FoundationType | Unknown |
| HalfBathTotal | 1 |
| HeatingFuel | Natural Gas |
| HeatingType | Forced Air |
| StoriesTotal | 2 |
| SizeInterior | 2500 - 3000 Sqft |
| Type | House |
| UtilityWater | Municipal Water |
Parking
| Garage |
Land
| Acreage | No |
| Sewer | Sanitary Sewer |
| SizeDepth | 113 Ft ,3 In |
| SizeFrontage | 42 Ft ,8 In |
| SizeIrregular | 42.7 X 113.3 Ft |
| SizeTotalText | 42.7 X 113.3 Ft |
Rooms
| Level | Type | Length | Width | Dimensions |
|---|---|---|---|---|
| Second Level | Primary Bedroom | 6.72 m | 4.91 m | 6.72 m x 4.91 m |
| Second Level | Bedroom 2 | 4.08 m | 4.18 m | 4.08 m x 4.18 m |
| Second Level | Bedroom 3 | 3.36 m | 3.78 m | 3.36 m x 3.78 m |
| Second Level | Bedroom 4 | 3.55 m | 4.01 m | 3.55 m x 4.01 m |
| Main Level | Living Room | 4.24 m | 4.12 m | 4.24 m x 4.12 m |
| Main Level | Dining Room | 3.22 m | 3.35 m | 3.22 m x 3.35 m |
| Main Level | Eating Area | 2.07 m | 2.56 m | 2.07 m x 2.56 m |
| Main Level | Family Room | 4.22 m | 4.98 m | 4.22 m x 4.98 m |
| Other | Den | 2.5 m | 2.44 m | 2.5 m x 2.44 m |
https://www.realtor.ca/real-estate/28816124/3-osprey-court-toronto-rouge-rouge-e11
Rajesh Monga
Broker
Century 21 Regal Realty Inc.
4030 Sheppard Ave. E.
Toronto, Ontario M1S 1S6
4030 Sheppard Ave. E.
Toronto, Ontario M1S 1S6

