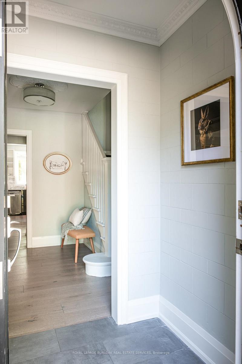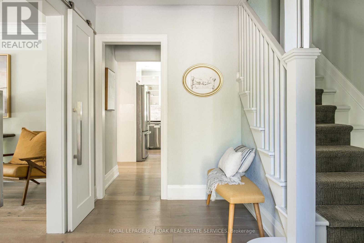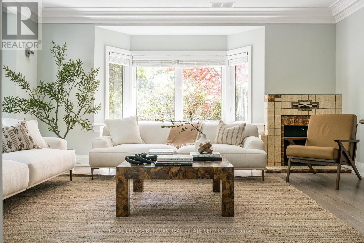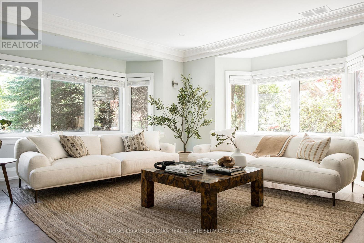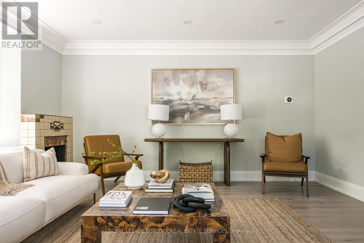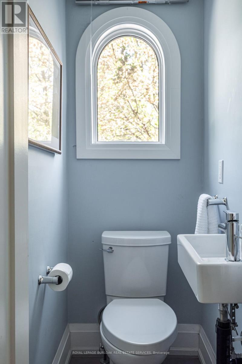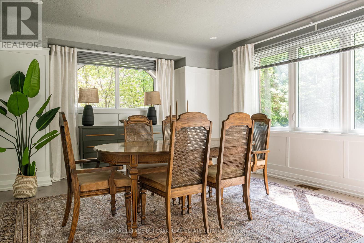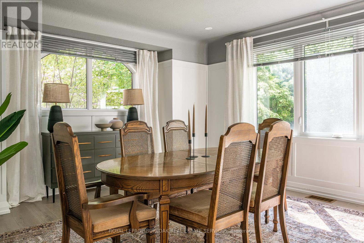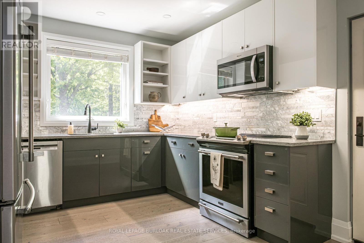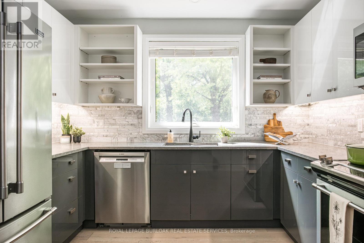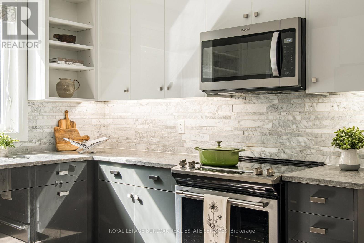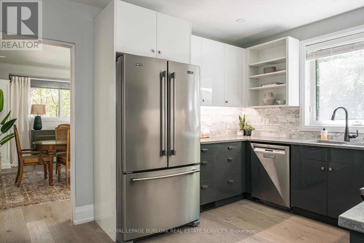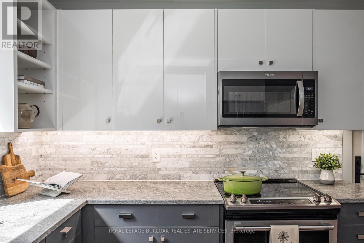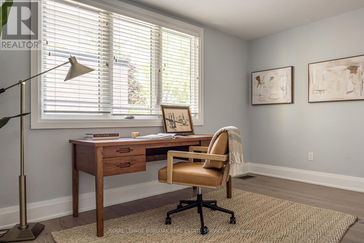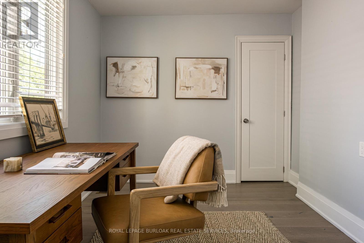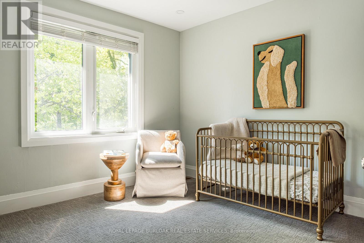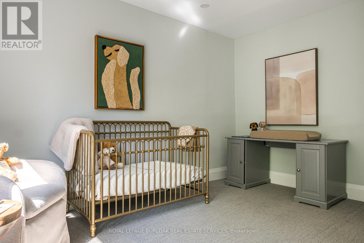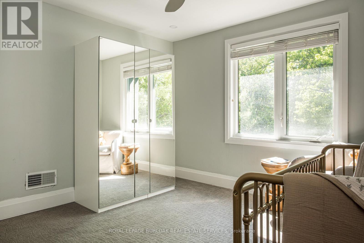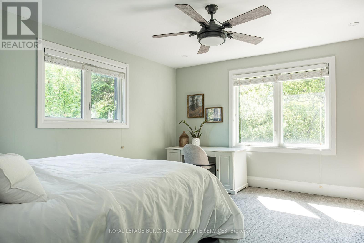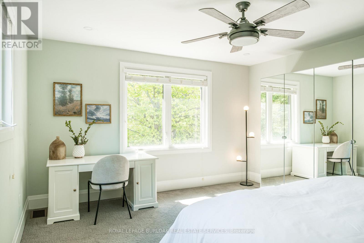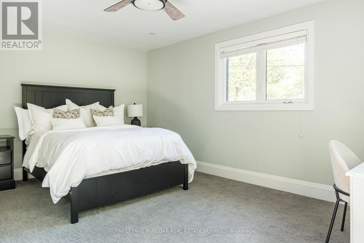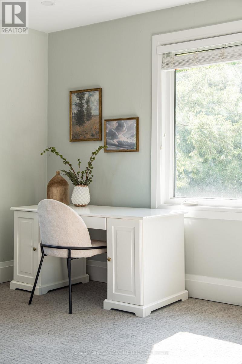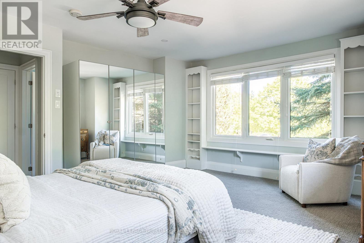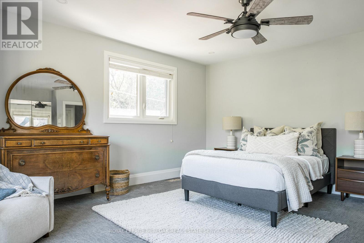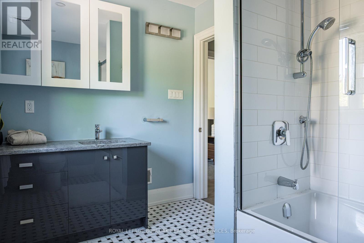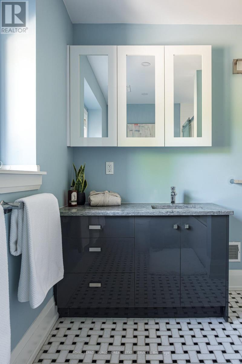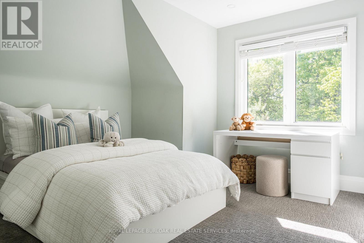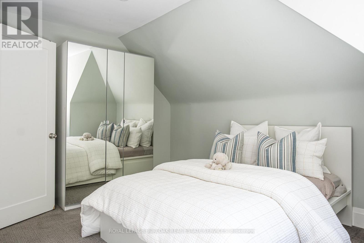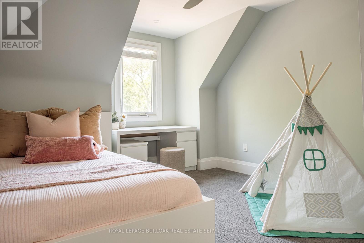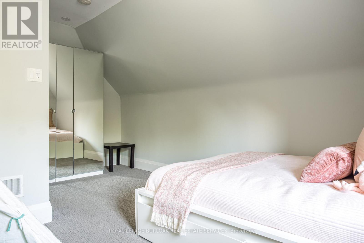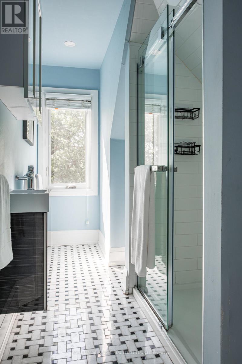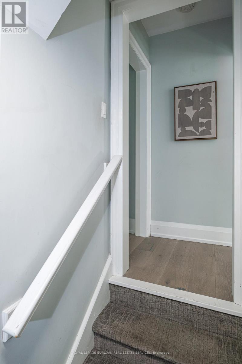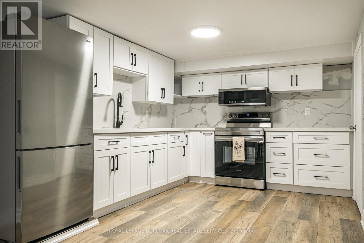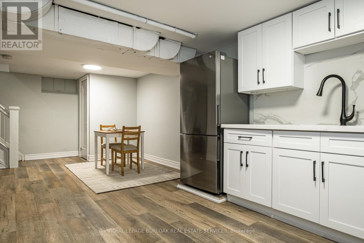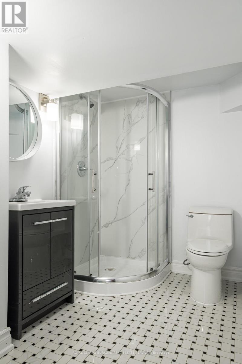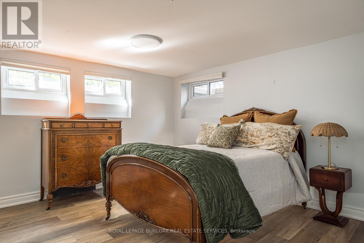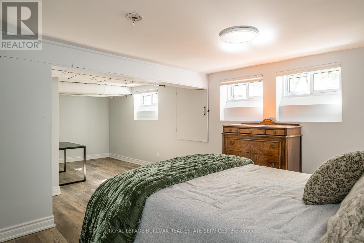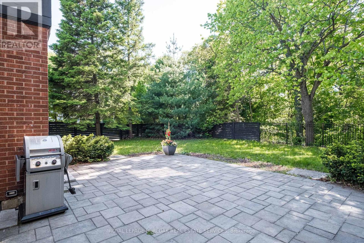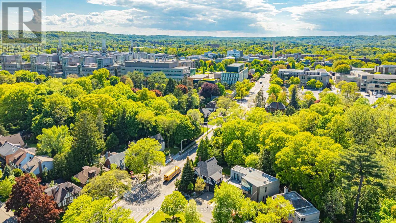3 Oakwood Place Hamilton, Ontario L8S 4C9
$1,599,900
Outstanding Ravine Property! 3 Oakwood Place is a stately Tudor on a 178-foot deep, pie-shaped ravine lot in a serene Westdale cul-de-sac. With 5+1 bedrooms, 3+1 baths, and 3,300+ sq ft, it blends Tudor charm with modern updates. Renovations (2017) include a finished lower level with a second kitchen and bath (2021). The spacious living room features bay windows and a fireplace, the dining room highlights Tudor detailing, and the renovated kitchen boasts marble counters with views of the landscaped yard.Upstairs offers 3 bedrooms and an updated bath; the finished attic adds 2 more bedrooms and a 3-pc bath. A versatile office sits on the first landing. The basement suitewith kitchen, bath, and private garage entrysuits multigenerational living or lucrative student rentals (est. $8,900/month).Extras include a double-wide drive, stone patio, Armour stone landscaping, cedar fencing, and updated mechanicals (windows, doors, shingles, insulation, AC/furnace 2017, HWT 2025). Steps to McMaster and Westdale Village, this rare home offers history, comfort, and investment potential. (id:60365)
Open House
This property has open houses!
2:00 pm
Ends at:4:00 pm
Property Details
| MLS® Number | X12371632 |
| Property Type | Single Family |
| Community Name | Westdale |
| AmenitiesNearBy | Hospital, Public Transit, Schools, Place Of Worship |
| EquipmentType | Water Heater |
| ParkingSpaceTotal | 3 |
| RentalEquipmentType | Water Heater |
Building
| BathroomTotal | 4 |
| BedroomsAboveGround | 6 |
| BedroomsTotal | 6 |
| Age | 51 To 99 Years |
| Amenities | Fireplace(s) |
| Appliances | Blinds, Dishwasher, Dryer, Microwave, Range, Washer, Refrigerator |
| BasementDevelopment | Finished |
| BasementType | Full (finished) |
| ConstructionStyleAttachment | Detached |
| CoolingType | Central Air Conditioning |
| ExteriorFinish | Brick, Stucco |
| FireplacePresent | Yes |
| FoundationType | Block |
| HalfBathTotal | 1 |
| HeatingFuel | Natural Gas |
| HeatingType | Forced Air |
| StoriesTotal | 3 |
| SizeInterior | 2500 - 3000 Sqft |
| Type | House |
| UtilityWater | Municipal Water |
Parking
| Attached Garage | |
| Garage |
Land
| Acreage | No |
| LandAmenities | Hospital, Public Transit, Schools, Place Of Worship |
| Sewer | Sanitary Sewer |
| SizeDepth | 178 Ft |
| SizeFrontage | 47 Ft |
| SizeIrregular | 47 X 178 Ft |
| SizeTotalText | 47 X 178 Ft |
Rooms
| Level | Type | Length | Width | Dimensions |
|---|---|---|---|---|
| Second Level | Primary Bedroom | 5.05 m | 4.55 m | 5.05 m x 4.55 m |
| Second Level | Bedroom | 5.05 m | 4.09 m | 5.05 m x 4.09 m |
| Second Level | Bedroom | 3.96 m | 3.51 m | 3.96 m x 3.51 m |
| Second Level | Bedroom | 4.67 m | 2.74 m | 4.67 m x 2.74 m |
| Third Level | Bedroom | 3.38 m | 4.37 m | 3.38 m x 4.37 m |
| Third Level | Bedroom | 5.61 m | 3.45 m | 5.61 m x 3.45 m |
| Basement | Laundry Room | 1.52 m | 1.32 m | 1.52 m x 1.32 m |
| Basement | Kitchen | 4.8 m | 7.44 m | 4.8 m x 7.44 m |
| Basement | Recreational, Games Room | 4.11 m | 7.37 m | 4.11 m x 7.37 m |
| Main Level | Living Room | 5.38 m | 5.26 m | 5.38 m x 5.26 m |
| Main Level | Kitchen | 2.92 m | 3.89 m | 2.92 m x 3.89 m |
| Main Level | Dining Room | 4.14 m | 4.29 m | 4.14 m x 4.29 m |
https://www.realtor.ca/real-estate/28793844/3-oakwood-place-hamilton-westdale-westdale
Tammy Phinney
Salesperson
2025 Maria St #4a
Burlington, Ontario L7R 0G6


