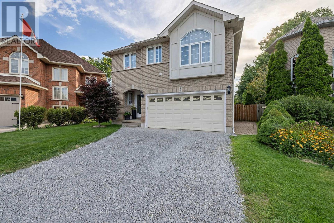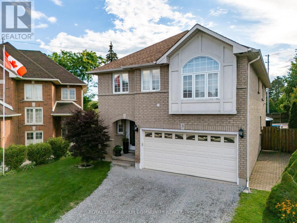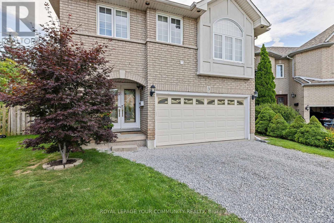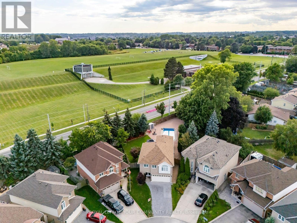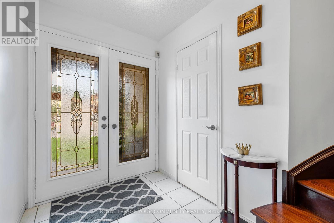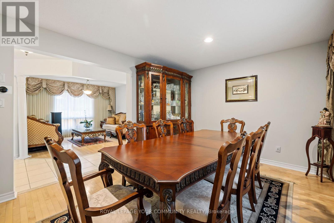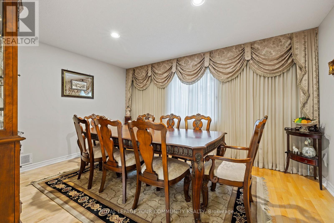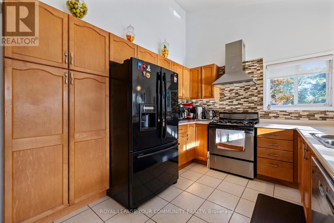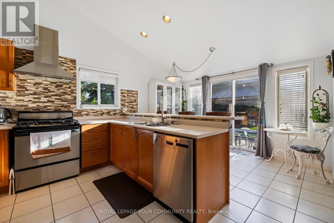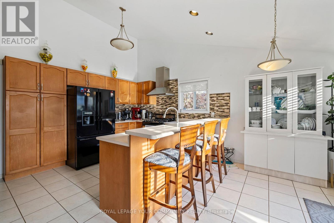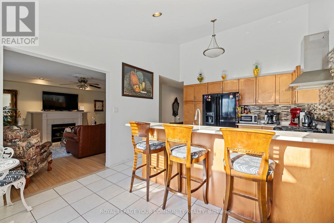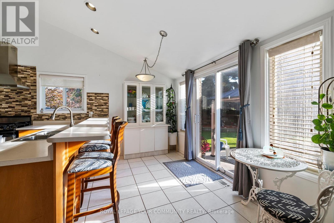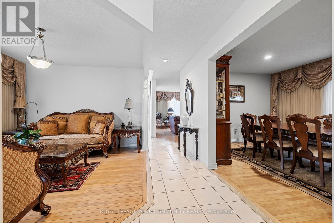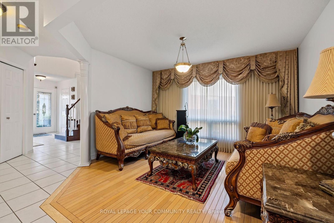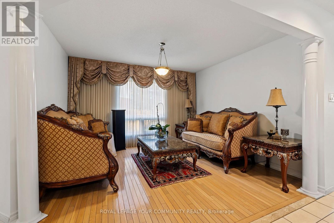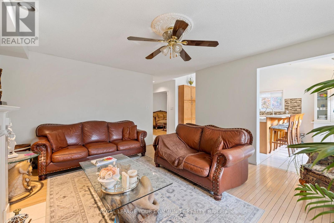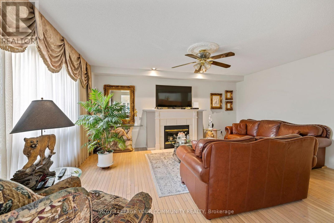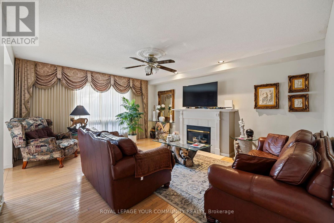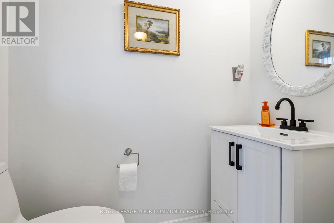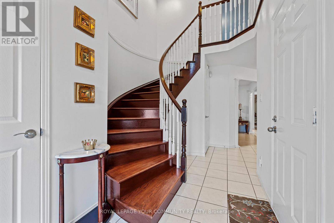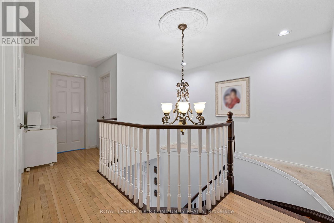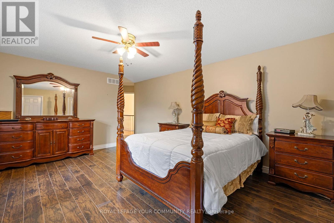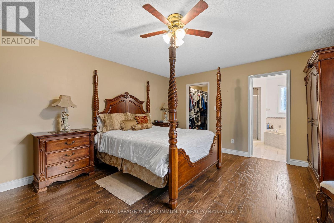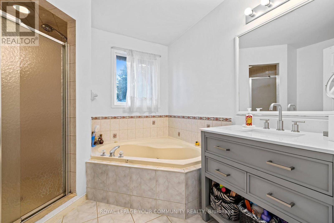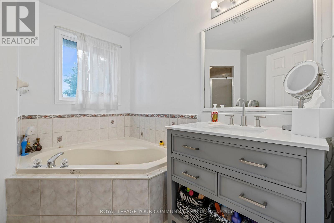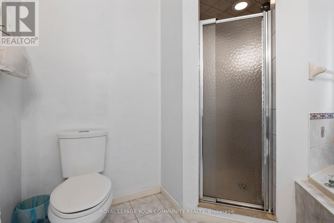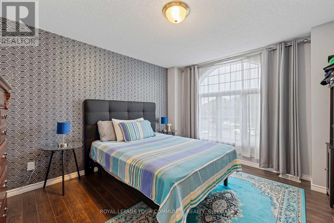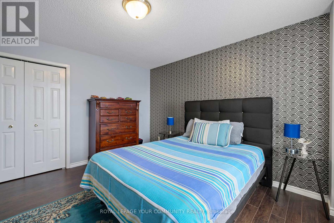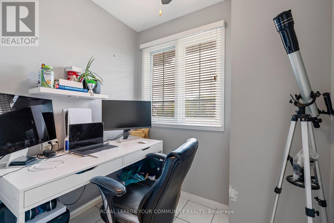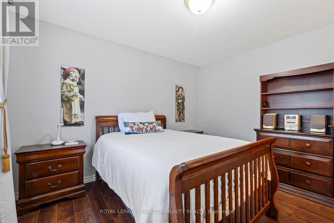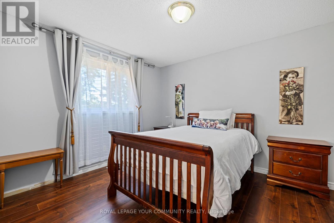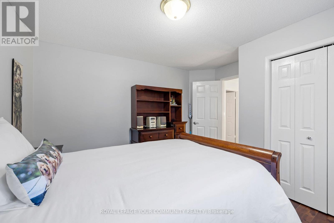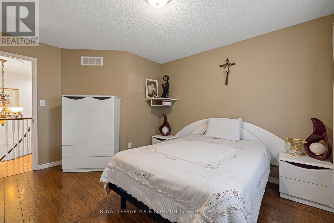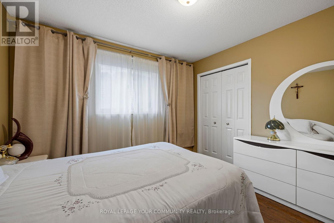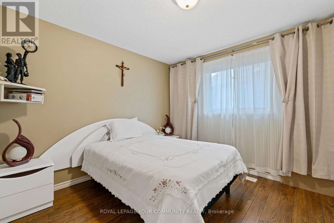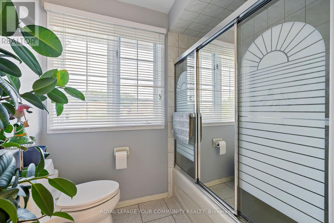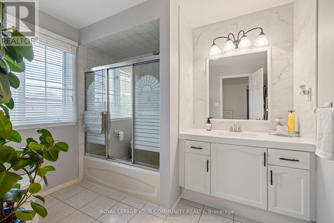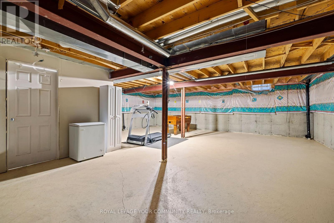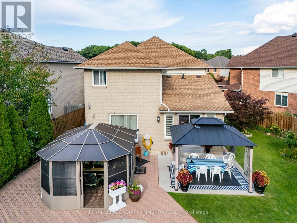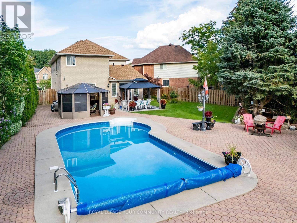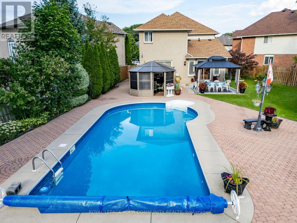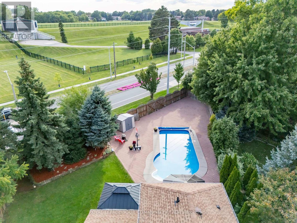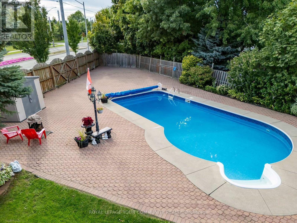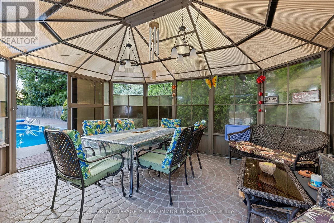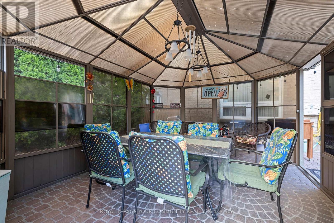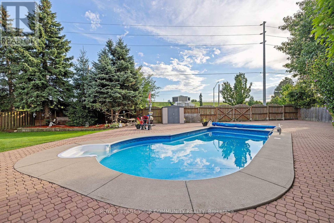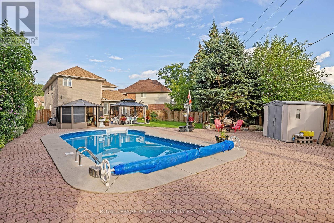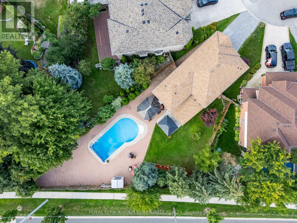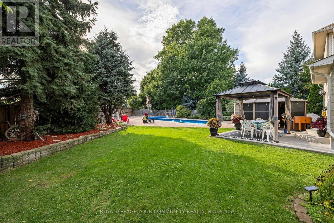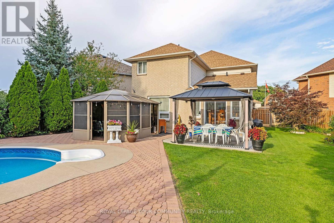3 Nature Court Hamilton, Ontario L9C 7T5
$995,000
Discover luxury living on a quiet court in Hamilton's desirable West Mountain. This impressive home features a double-car garage, a 4-car driveway, and a huge premium pie-shaped lot stretching 171 feet deep. Spend summer days relaxing in your inground pool or entertain guests in the enclosed outdoor cabana with space for BBQs and evening drinks. At the rear of the property, there's ample room to park your boat, RV, or trailer. Inside, you're welcomed by an open front foyer showcasing a solid oak circular staircase. The beautiful kitchen offers abundant cabinetry, an eat-in dinette, and a vaulted ceiling, with a separate formal dining room perfect for family gatherings. The main floor family room (17' x 14') features a cozy fireplace, while a quiet living room sits off to the side for peaceful evenings. Upstairs you'll find 4 spacious bedrooms and 2.5 bathrooms. The stunning primary suite (17' x 14') includes a custom moon-shaped window flooding the room with natural light, a 4-piece ensuite with soaker tub and separate shower, and a walk-in closet. Three additional bedrooms and a computer room complete the upper level. Beautiful hardwood floors run throughout. Ideal for families, this kid-friendly location is close to schools, shopping, and parks. Minutes to the Linc and quick access to the 403 toward Toronto. (id:60365)
Property Details
| MLS® Number | X12579672 |
| Property Type | Single Family |
| Community Name | Gourley |
| AmenitiesNearBy | Park, Public Transit, Schools |
| EquipmentType | Water Heater - Gas |
| ParkingSpaceTotal | 6 |
| PoolType | Indoor Pool |
| RentalEquipmentType | Water Heater - Gas |
Building
| BathroomTotal | 3 |
| BedroomsAboveGround | 4 |
| BedroomsTotal | 4 |
| Appliances | Window Coverings |
| BasementDevelopment | Unfinished |
| BasementType | N/a (unfinished) |
| ConstructionStyleAttachment | Detached |
| CoolingType | Central Air Conditioning |
| ExteriorFinish | Brick |
| FireplacePresent | Yes |
| FlooringType | Ceramic, Hardwood |
| FoundationType | Poured Concrete |
| HalfBathTotal | 1 |
| HeatingFuel | Natural Gas |
| HeatingType | Forced Air |
| StoriesTotal | 2 |
| SizeInterior | 2000 - 2500 Sqft |
| Type | House |
| UtilityWater | Municipal Water |
Parking
| Garage |
Land
| Acreage | No |
| LandAmenities | Park, Public Transit, Schools |
| Sewer | Sanitary Sewer |
| SizeDepth | 171 Ft |
| SizeFrontage | 24 Ft ,10 In |
| SizeIrregular | 24.9 X 171 Ft |
| SizeTotalText | 24.9 X 171 Ft |
Rooms
| Level | Type | Length | Width | Dimensions |
|---|---|---|---|---|
| Second Level | Primary Bedroom | 5.2 m | 4.3 m | 5.2 m x 4.3 m |
| Second Level | Bedroom 2 | 4.3 m | 3.4 m | 4.3 m x 3.4 m |
| Second Level | Bedroom 3 | 3.7 m | 3.1 m | 3.7 m x 3.1 m |
| Second Level | Bedroom 4 | 4.1 m | 3.5 m | 4.1 m x 3.5 m |
| Second Level | Den | 2.1 m | 1.5 m | 2.1 m x 1.5 m |
| Main Level | Kitchen | 5.2 m | 3.7 m | 5.2 m x 3.7 m |
| Main Level | Dining Room | 4.4 m | 3.4 m | 4.4 m x 3.4 m |
| Main Level | Family Room | 5.2 m | 4.3 m | 5.2 m x 4.3 m |
| Main Level | Living Room | 3.8 m | 3.4 m | 3.8 m x 3.4 m |
https://www.realtor.ca/real-estate/29140124/3-nature-court-hamilton-gourley-gourley
Gianni Scarpino
Broker
Maryam Keshvarpour
Broker

