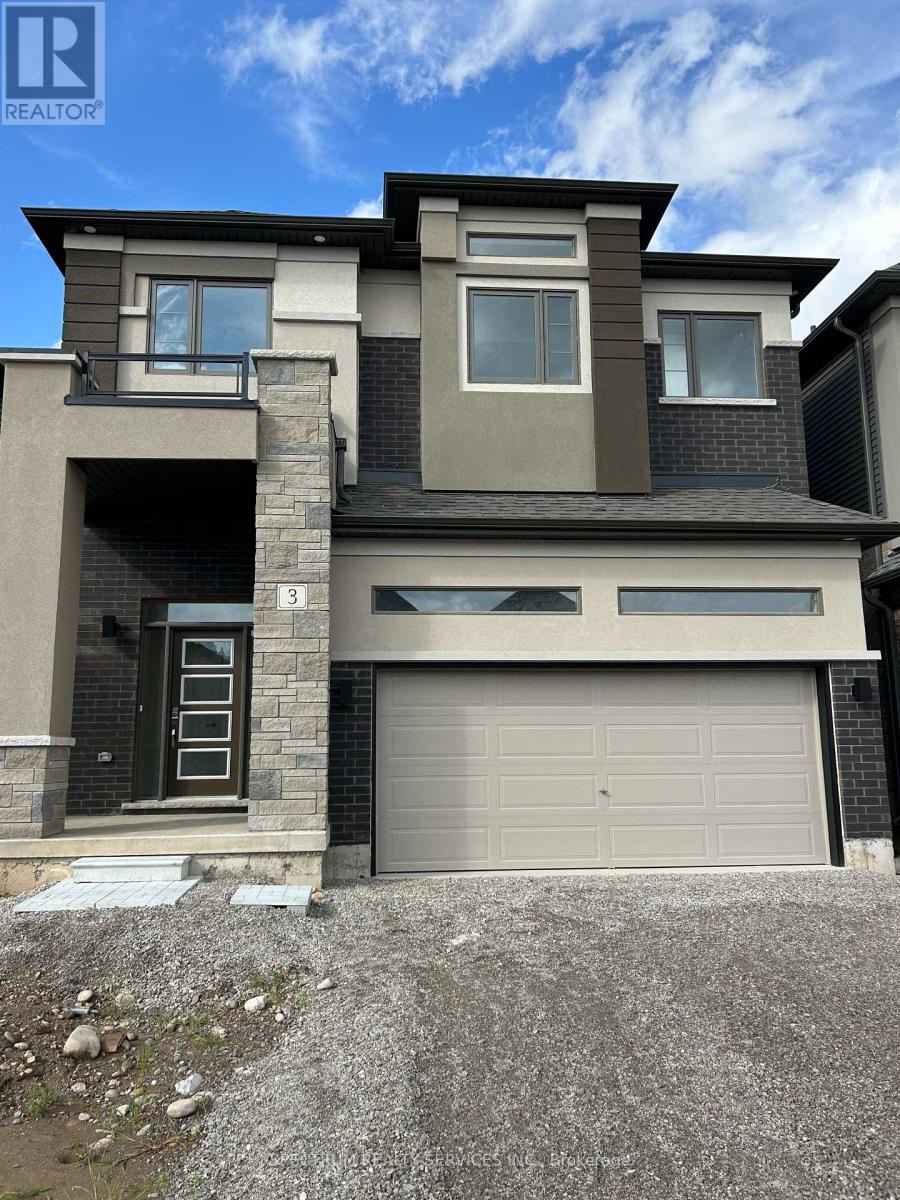3 Mckernan Avenue Brantford, Ontario N3V 0C1
4 Bedroom
4 Bathroom
2000 - 2500 sqft
Forced Air
$849,990
Newly Built LIV Communities Nature's Grand, Glasswing Five, Elev C. Featuring 4 Bedrooms, 3.5 Bathrooms, 9ft Ceilings on 1st Floor, Smooth Ceilings Through Out, Main Level Carpet Free, Hardwood Staircase, Kitchen Island W/ Breakfast Bar, Quartz Countertops, Dining Room, 2nd Floor Laundry, Master Ensuite, Calk-In Closets. (id:60365)
Property Details
| MLS® Number | X12404954 |
| Property Type | Single Family |
| Features | Carpet Free |
| ParkingSpaceTotal | 4 |
Building
| BathroomTotal | 4 |
| BedroomsAboveGround | 4 |
| BedroomsTotal | 4 |
| Appliances | Water Heater |
| BasementDevelopment | Unfinished |
| BasementType | N/a (unfinished) |
| ConstructionStyleAttachment | Detached |
| ExteriorFinish | Brick, Stone |
| FoundationType | Poured Concrete |
| HalfBathTotal | 1 |
| HeatingFuel | Natural Gas |
| HeatingType | Forced Air |
| StoriesTotal | 2 |
| SizeInterior | 2000 - 2500 Sqft |
| Type | House |
| UtilityWater | Municipal Water |
Parking
| Attached Garage | |
| Garage |
Land
| Acreage | No |
| Sewer | Sanitary Sewer |
| SizeDepth | 114 Ft ,9 In |
| SizeFrontage | 36 Ft ,1 In |
| SizeIrregular | 36.1 X 114.8 Ft |
| SizeTotalText | 36.1 X 114.8 Ft |
Rooms
| Level | Type | Length | Width | Dimensions |
|---|---|---|---|---|
| Second Level | Bathroom | Measurements not available | ||
| Second Level | Bathroom | Measurements not available | ||
| Second Level | Primary Bedroom | 4.33 m | 4.79 m | 4.33 m x 4.79 m |
| Second Level | Bedroom 2 | 5.61 m | 3.14 m | 5.61 m x 3.14 m |
| Second Level | Bedroom 3 | 2.99 m | 3.9 m | 2.99 m x 3.9 m |
| Second Level | Bedroom 4 | 3.11 m | 3.05 m | 3.11 m x 3.05 m |
| Second Level | Bathroom | Measurements not available | ||
| Ground Level | Great Room | 3.54 m | 4.27 m | 3.54 m x 4.27 m |
| Ground Level | Kitchen | 2.62 m | 4.5 m | 2.62 m x 4.5 m |
| Ground Level | Eating Area | 2.44 m | 4.5 m | 2.44 m x 4.5 m |
| Ground Level | Dining Room | 3.78 m | 3.05 m | 3.78 m x 3.05 m |
| Ground Level | Bathroom | Measurements not available |
https://www.realtor.ca/real-estate/28865470/3-mckernan-avenue-brantford
Lisa Marie Girard
Salesperson
Spectrum Realty Services Inc.
8400 Jane St., Unit 9
Concord, Ontario L4K 4L8
8400 Jane St., Unit 9
Concord, Ontario L4K 4L8
Christine Burns
Salesperson
Spectrum Realty Services Inc.
8400 Jane St., Unit 9
Concord, Ontario L4K 4L8
8400 Jane St., Unit 9
Concord, Ontario L4K 4L8











