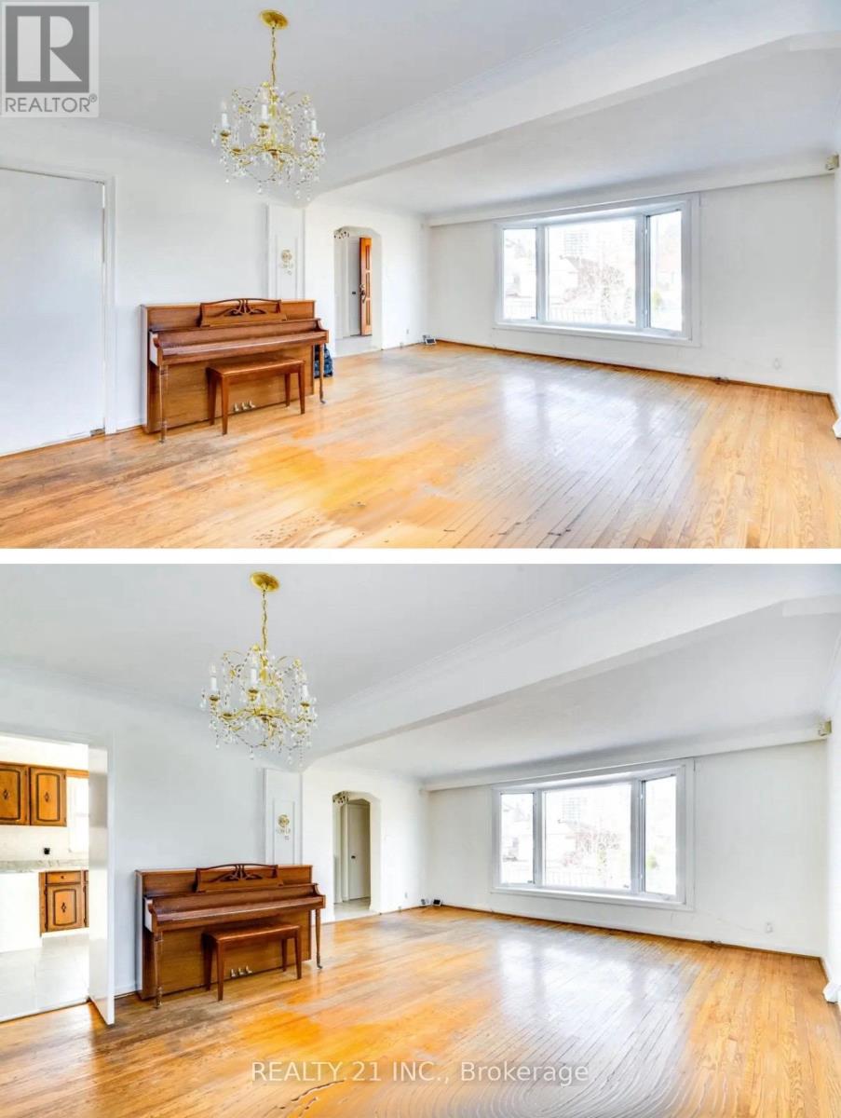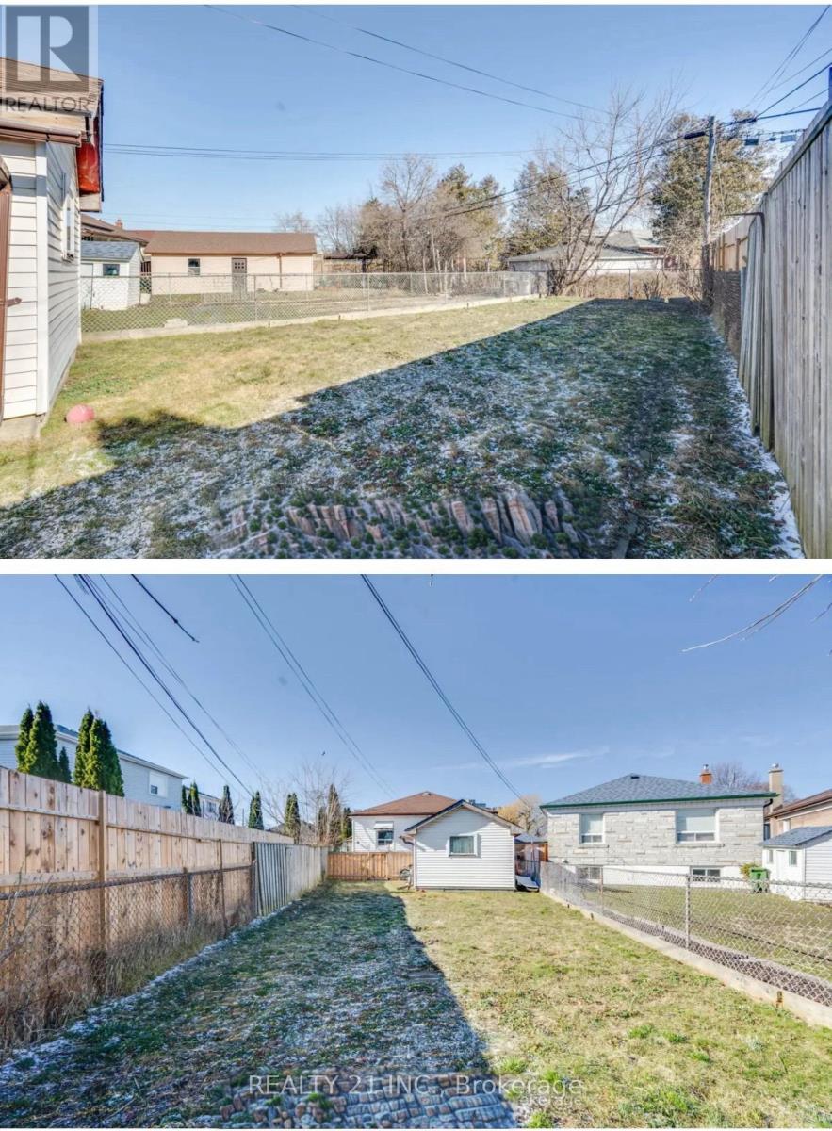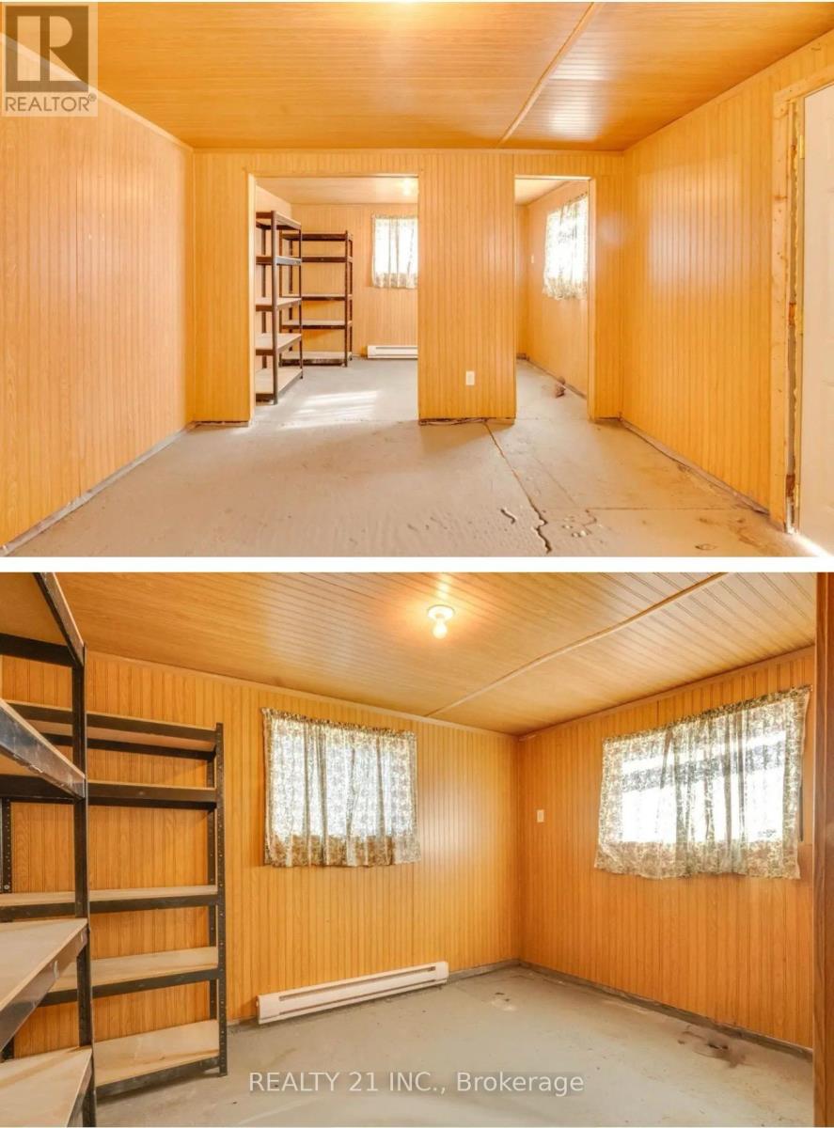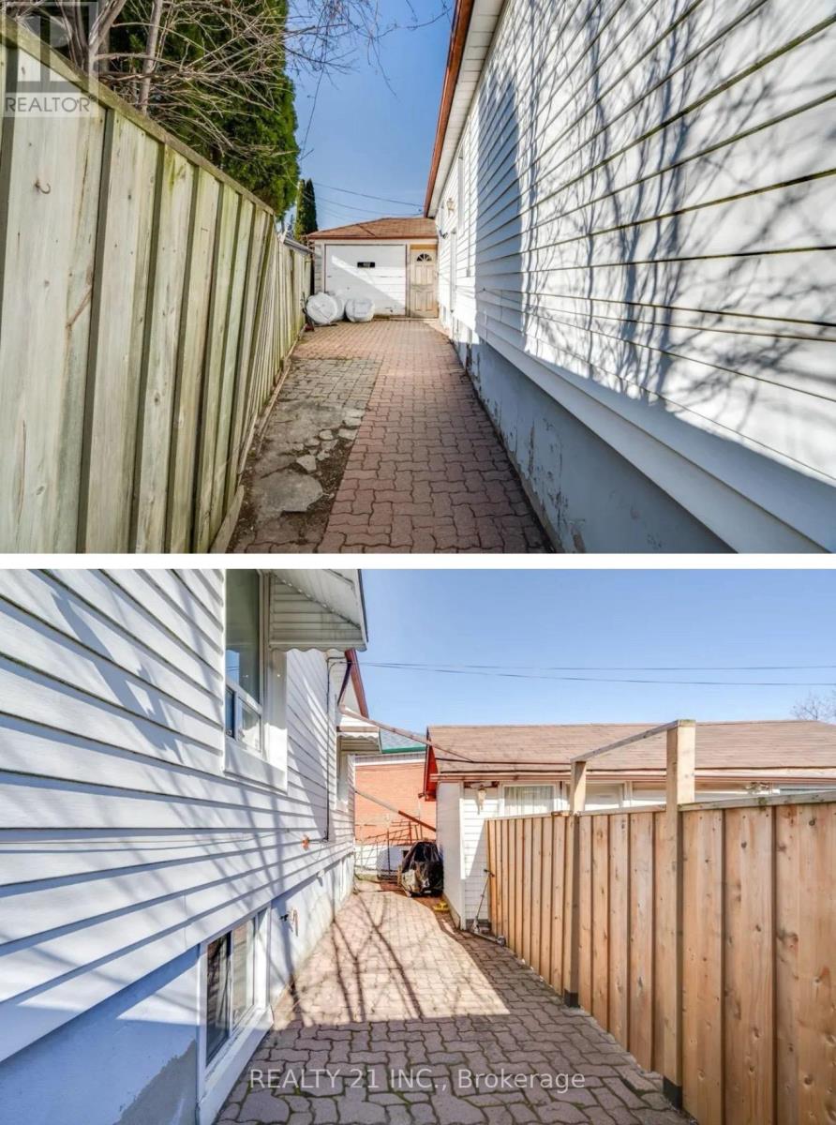3 Lombardy Crescent Toronto, Ontario M1K 4N7
$1,039,000
Welcome To This Beautifully Maintained 3+2 Bedroom, 2-Bath Detached Gem.Fantastic Opportunity for Investors and End Users! This charming bungalow is nestled in a quiet, family-friendly neighbourhood an ideal place to raise a family. Private entrance to a lower level apartment that is income generating! Rare heated shed/workshop in the backyard with its own electrical panel ideally suited for hobbyists, or for a possible garden or in-law suite. Super deep and private and backyard. An ideal location bringing together suburban space with urban convenience and only minutes away from TTC, subway and GO Station, 401. (id:60365)
Property Details
| MLS® Number | E12282165 |
| Property Type | Single Family |
| Community Name | Kennedy Park |
| AmenitiesNearBy | Hospital, Park, Place Of Worship, Public Transit, Schools |
| Features | Carpet Free |
| ParkingSpaceTotal | 3 |
Building
| BathroomTotal | 2 |
| BedroomsAboveGround | 3 |
| BedroomsBelowGround | 2 |
| BedroomsTotal | 5 |
| Appliances | Dryer, Freezer, Stove, Washer, Refrigerator |
| ArchitecturalStyle | Bungalow |
| BasementDevelopment | Finished |
| BasementFeatures | Separate Entrance |
| BasementType | N/a (finished) |
| ConstructionStyleAttachment | Detached |
| CoolingType | Central Air Conditioning |
| ExteriorFinish | Aluminum Siding |
| FoundationType | Concrete |
| HeatingFuel | Natural Gas |
| HeatingType | Forced Air |
| StoriesTotal | 1 |
| SizeInterior | 1100 - 1500 Sqft |
| Type | House |
| UtilityWater | Municipal Water |
Parking
| Attached Garage | |
| Garage |
Land
| Acreage | No |
| FenceType | Fenced Yard |
| LandAmenities | Hospital, Park, Place Of Worship, Public Transit, Schools |
| Sewer | Sanitary Sewer |
| SizeDepth | 139 Ft ,3 In |
| SizeFrontage | 57 Ft ,2 In |
| SizeIrregular | 57.2 X 139.3 Ft ; 15.08'x139.33'x 57.22x0.99' X 161.94ft |
| SizeTotalText | 57.2 X 139.3 Ft ; 15.08'x139.33'x 57.22x0.99' X 161.94ft |
https://www.realtor.ca/real-estate/28599672/3-lombardy-crescent-toronto-kennedy-park-kennedy-park
Hisham Uddin Chisti
Salesperson
462 Birchmount Rd #1a
Toronto, Ontario M1K 1N8










