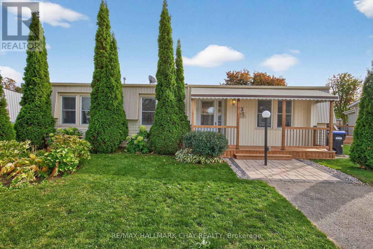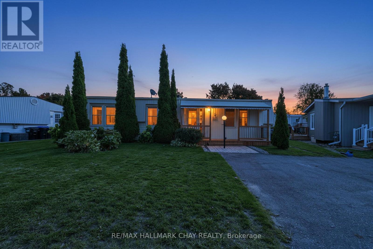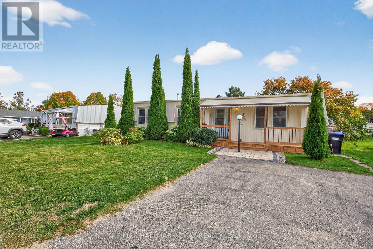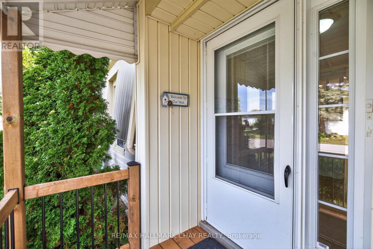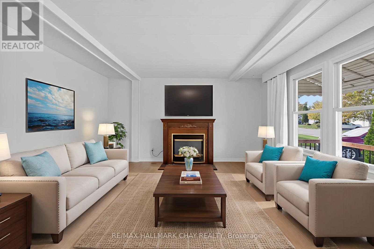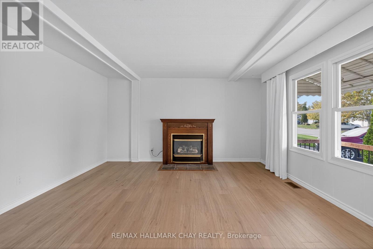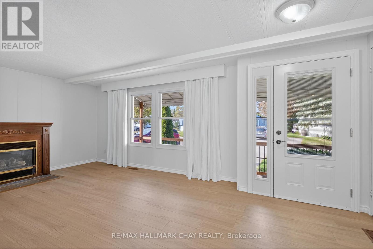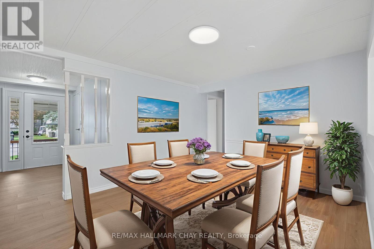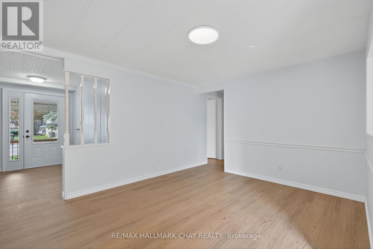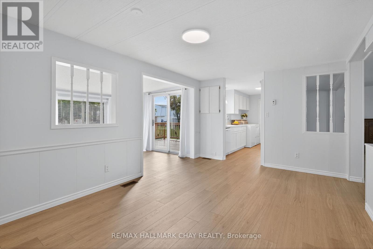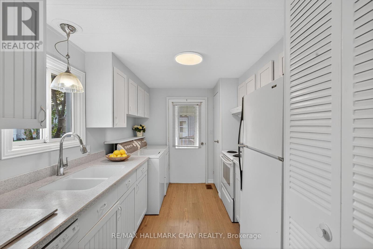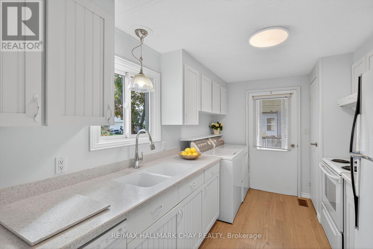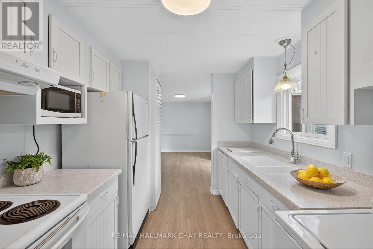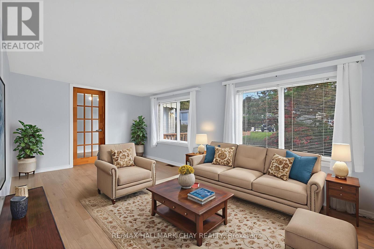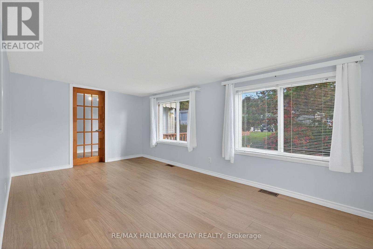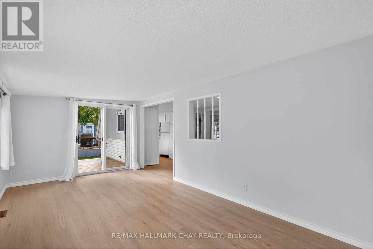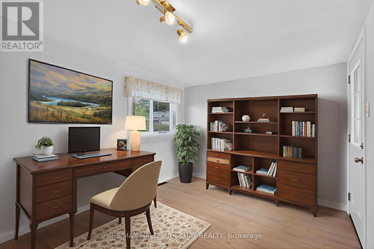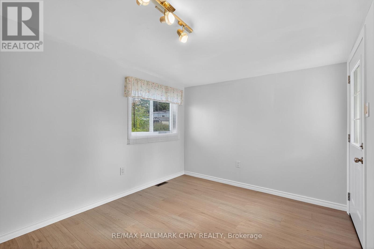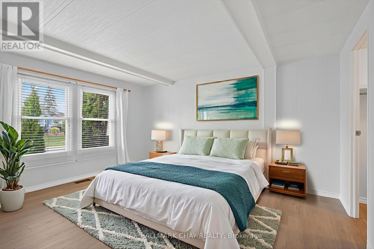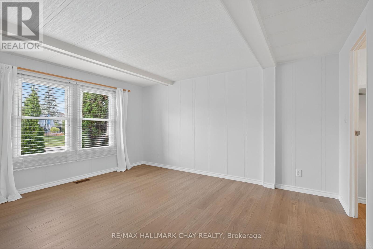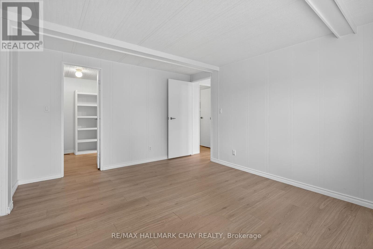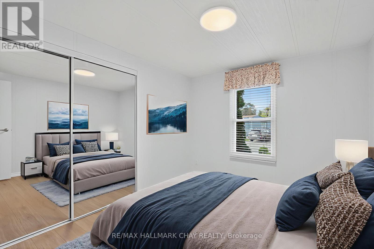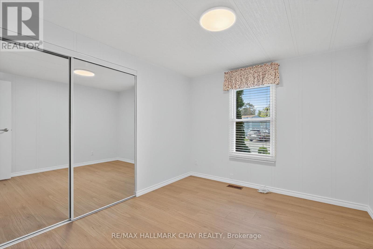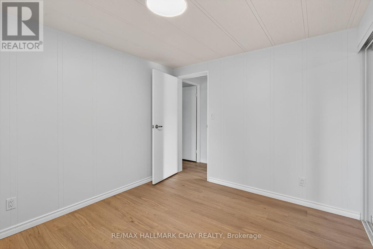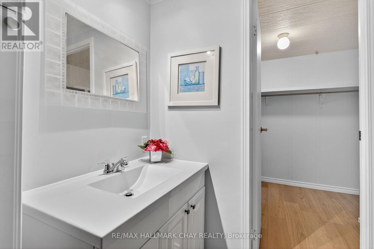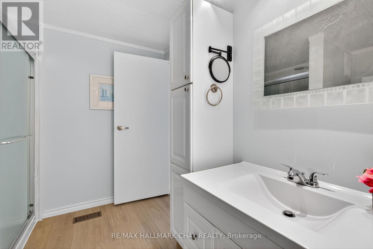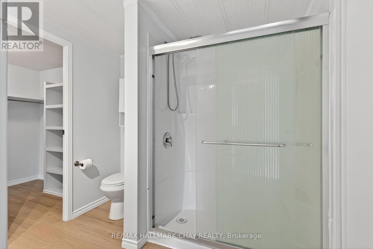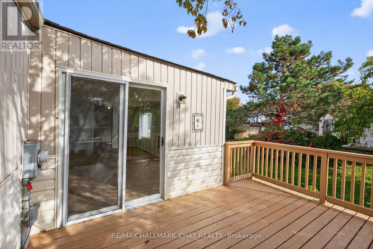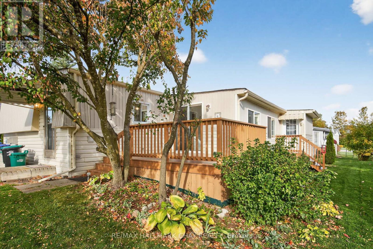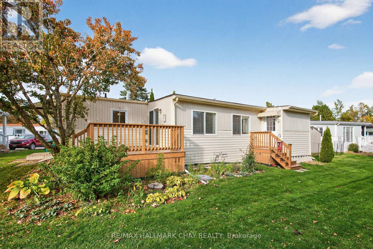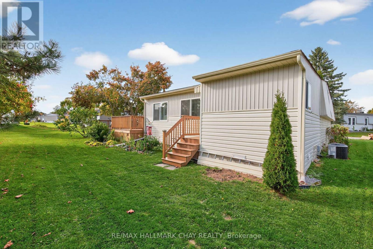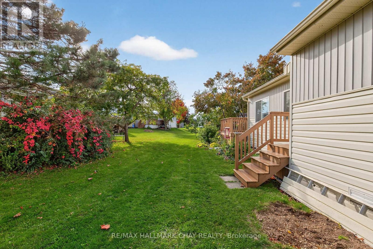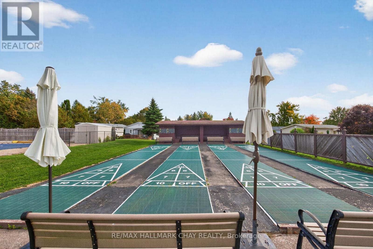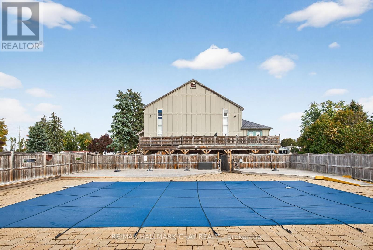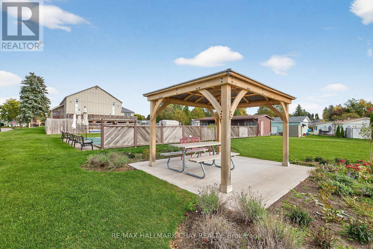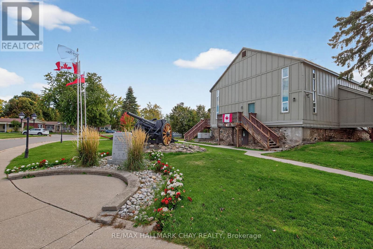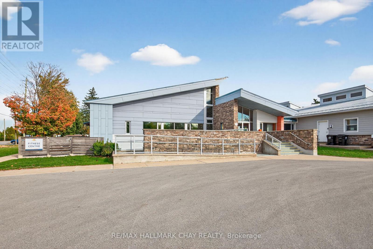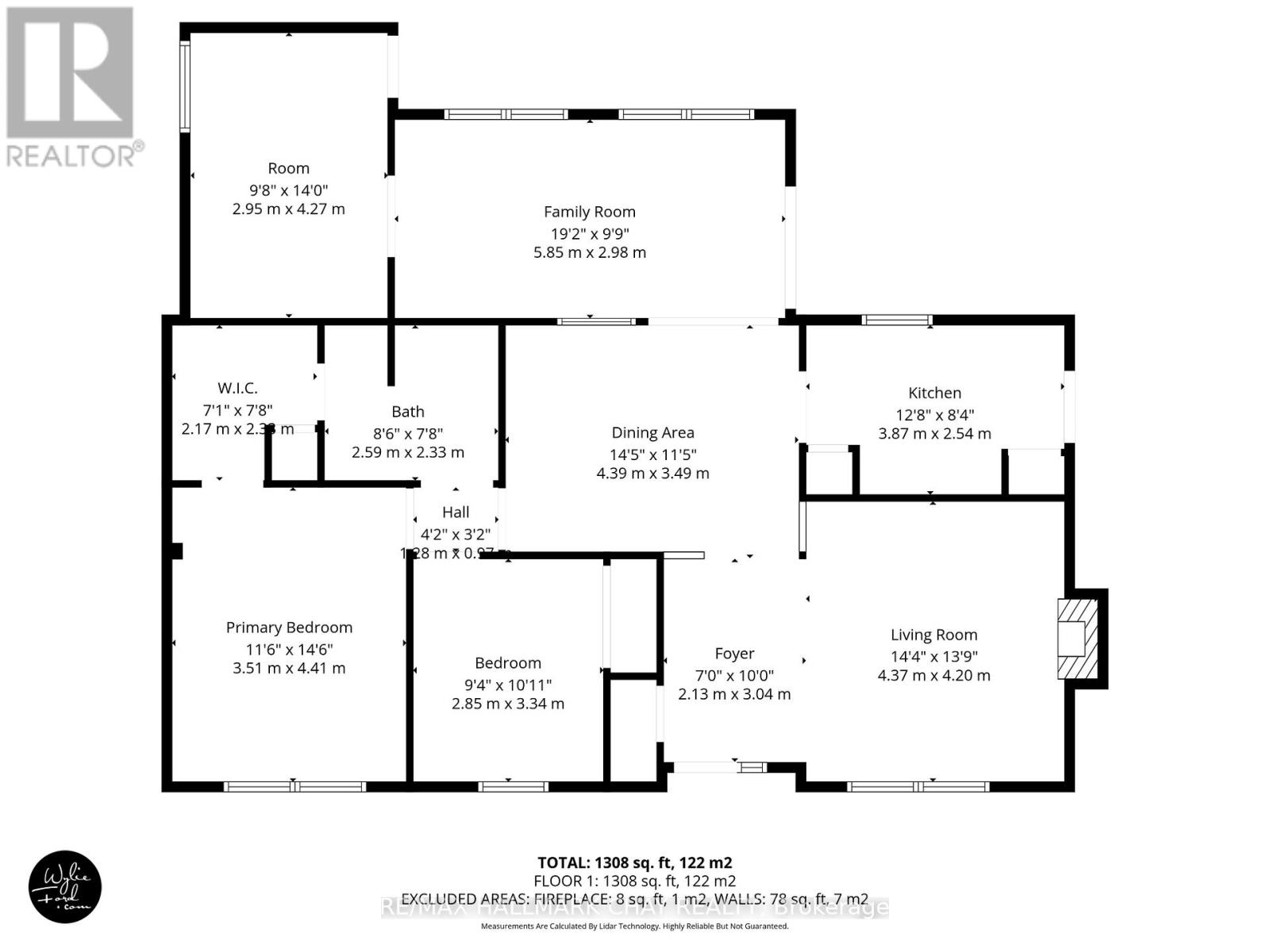3 Linden Lane Innisfil, Ontario L9S 1P4
$350,000
Welcome to 3 Linden Lane, a beautifully updated 2-bedroom bungalow nestled in the vibrant retirement lifestyle community of Sandy Cove Acres. This warm and inviting home has been thoughtfully renovated, offering both comfort and style. Step inside to find updated laminate flooring, fresh paint throughout, new trim, and a bright, modern feel. The living room features a cozy fireplace, perfect for relaxing evenings. Complete with an addition that provides extra living space, ideal for a family room. Attached is a den / storage room with convenient walkout access to the yard. This area could easily be converted into a third bedroom space, for those looking to have an extra guest or two. The spacious kitchen offers updated countertops, a brand-new dishwasher, and a walkout to a large deck, perfect for morning coffee or outdoor entertaining. The primary bedroom includes a walk-in closet and access to the newly refreshed bathroom with a stylish new vanity. Additional highlights include main floor laundry, a newer furnace (2021) and A/C (2019), upgraded foam insulation in the crawl space for improved efficiency, and a beautifully landscaped exterior featuring a new front porch and patio stones for great curb appeal (2025). Enjoy the active and friendly lifestyle that Sandy Cove Acres is known for, featuring two recreation centres, an outdoor pool, deck shuffleboard, and a variety of community events and activities year-round. Move-in ready and full of modern charm, this is the perfect place to enjoy peaceful, maintenance-friendly living with a wonderful sense of community. (id:60365)
Property Details
| MLS® Number | N12460891 |
| Property Type | Single Family |
| Community Name | Rural Innisfil |
| AmenitiesNearBy | Beach, Golf Nearby, Park, Place Of Worship |
| CommunityFeatures | Community Centre |
| EquipmentType | Water Heater |
| Features | Irregular Lot Size, Flat Site, Dry, Carpet Free |
| ParkingSpaceTotal | 2 |
| RentalEquipmentType | Water Heater |
| Structure | Deck, Patio(s), Porch |
Building
| BathroomTotal | 1 |
| BedroomsAboveGround | 2 |
| BedroomsTotal | 2 |
| Age | 31 To 50 Years |
| Amenities | Fireplace(s) |
| Appliances | Water Heater, Water Meter, Dishwasher, Dryer, Freezer, Stove, Washer, Window Coverings, Refrigerator |
| ArchitecturalStyle | Bungalow |
| BasementType | Crawl Space |
| ConstructionStyleAttachment | Detached |
| CoolingType | Central Air Conditioning |
| ExteriorFinish | Vinyl Siding |
| FireProtection | Smoke Detectors |
| FireplacePresent | Yes |
| FireplaceTotal | 1 |
| FlooringType | Laminate |
| FoundationType | Wood/piers |
| HeatingFuel | Natural Gas |
| HeatingType | Forced Air |
| StoriesTotal | 1 |
| SizeInterior | 1100 - 1500 Sqft |
| Type | House |
| UtilityWater | Community Water System |
Parking
| No Garage |
Land
| Acreage | No |
| LandAmenities | Beach, Golf Nearby, Park, Place Of Worship |
| LandscapeFeatures | Landscaped |
| Sewer | Sanitary Sewer |
| ZoningDescription | Rmh |
Rooms
| Level | Type | Length | Width | Dimensions |
|---|---|---|---|---|
| Main Level | Living Room | 4.209 m | 5.957 m | 4.209 m x 5.957 m |
| Main Level | Dining Room | 3.305 m | 4.415 m | 3.305 m x 4.415 m |
| Main Level | Kitchen | 2.554 m | 3.758 m | 2.554 m x 3.758 m |
| Main Level | Bedroom | 4.417 m | 3.512 m | 4.417 m x 3.512 m |
| Main Level | Bedroom 2 | 3.321 m | 2.94 m | 3.321 m x 2.94 m |
| Main Level | Bathroom | 2.346 m | 2.582 m | 2.346 m x 2.582 m |
| Main Level | Family Room | 3.021 m | 5.81 m | 3.021 m x 5.81 m |
| Main Level | Den | 4.336 m | 3.034 m | 4.336 m x 3.034 m |
Utilities
| Cable | Available |
| Electricity | Installed |
| Sewer | Installed |
https://www.realtor.ca/real-estate/28986346/3-linden-lane-innisfil-rural-innisfil
Derek Sakal
Salesperson
218 Bayfield St, 100078 & 100431
Barrie, Ontario L4M 3B6

