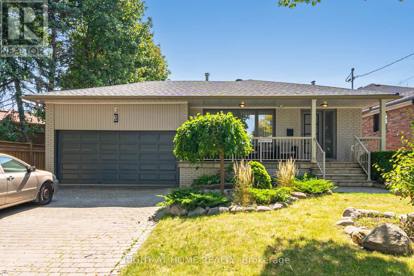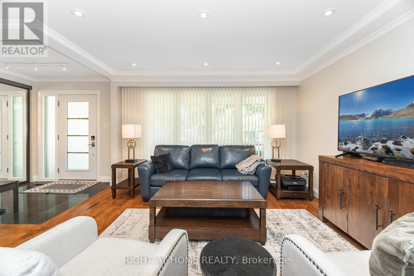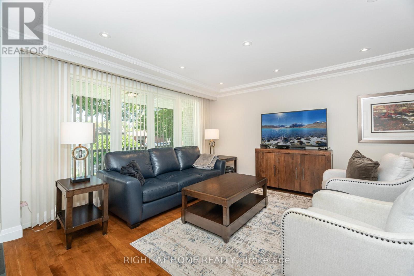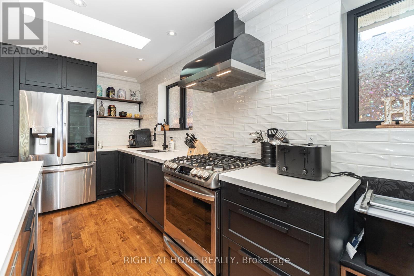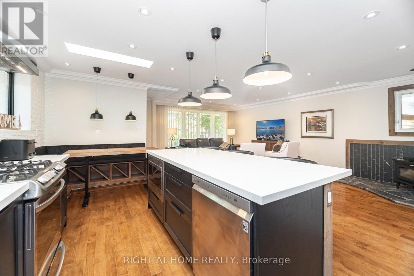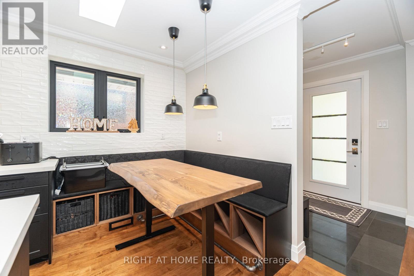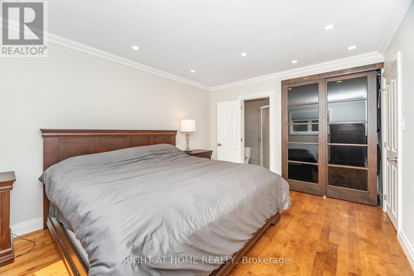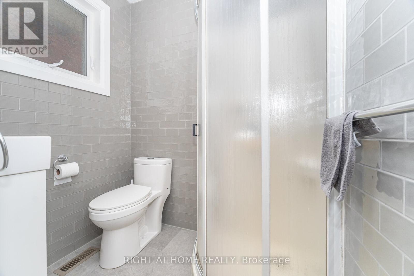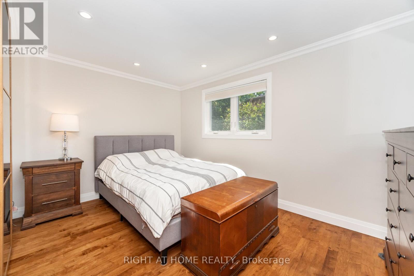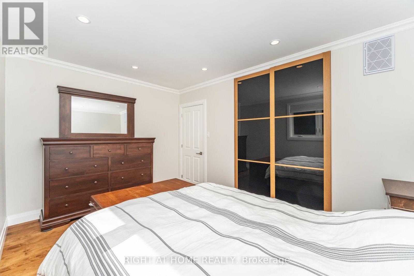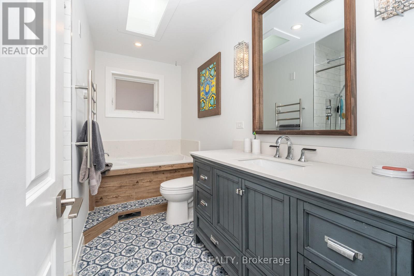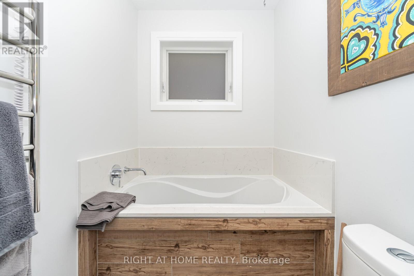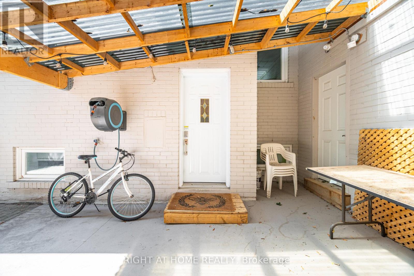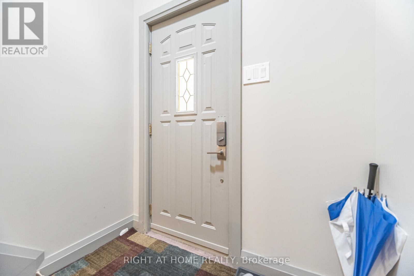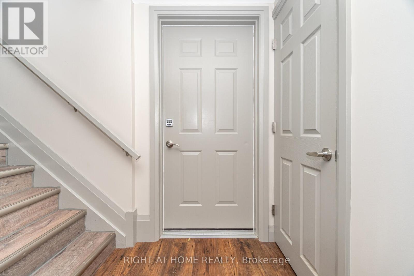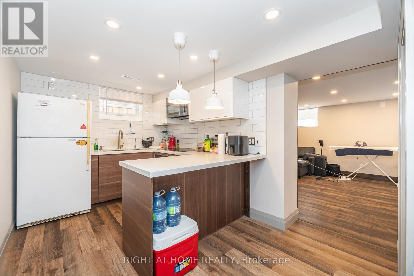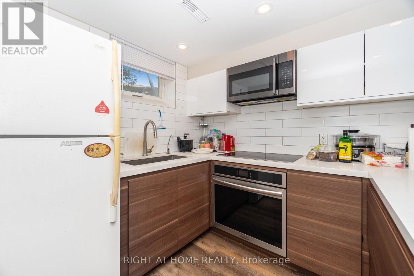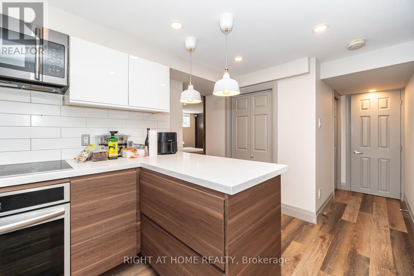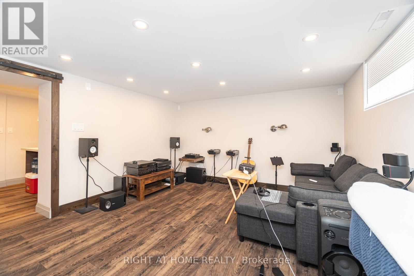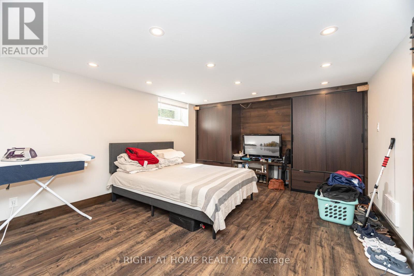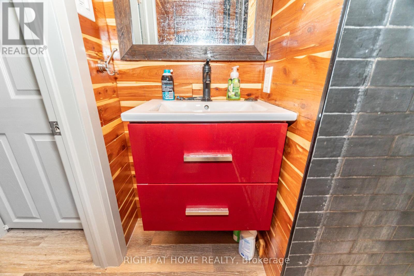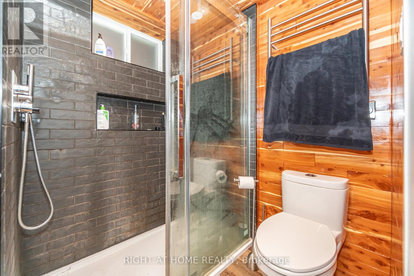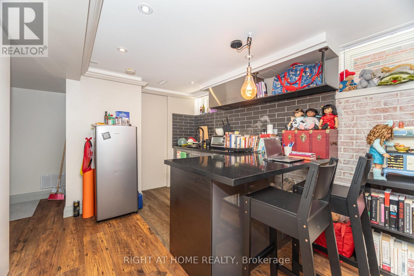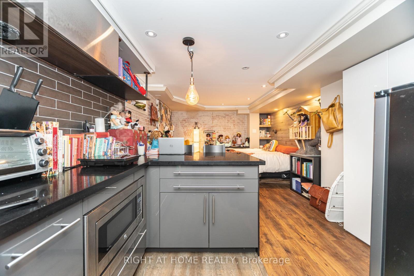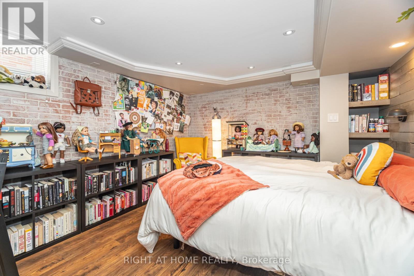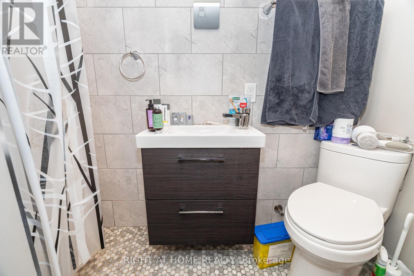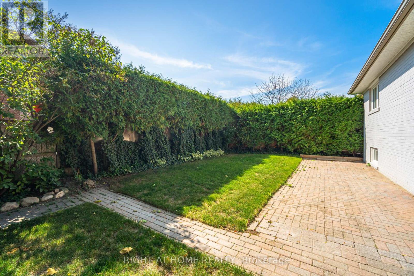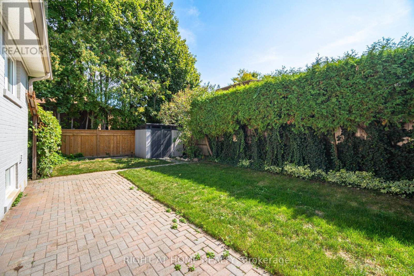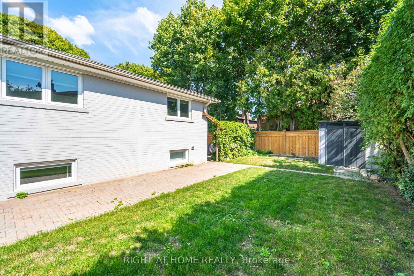3 Lethbridge Avenue Toronto, Ontario M9P 2C8
4 Bedroom
4 Bathroom
1500 - 2000 sqft
Bungalow
Fireplace
Central Air Conditioning
Forced Air
$1,649,900
One of a Kind - Totally Redone Home on a Quiet Dead End Street. Open Concept Main Living Space with Large Quartz Center Island & Wood Stove, Crown Moulding, Pot Lights, B/I Closet Organizers, Skylights, Electric Fireplace, Primary Bedroom with Ensuite Bathroom, Exercise Room & Sauna! Basement has 2 Separate Units with Enhanced Sound Proofing! Huge Driveway with Ample Parking! Private Yard with Terrace Area! This Home Offers a Perfect Lifestyle in a Great Neighbourhood! (id:60365)
Property Details
| MLS® Number | W12408365 |
| Property Type | Single Family |
| Community Name | Kingsview Village-The Westway |
| ParkingSpaceTotal | 6 |
Building
| BathroomTotal | 4 |
| BedroomsAboveGround | 3 |
| BedroomsBelowGround | 1 |
| BedroomsTotal | 4 |
| Age | 51 To 99 Years |
| Appliances | Garage Door Opener Remote(s), Water Meter, All, Dishwasher, Dryer, Garage Door Opener, Hot Water Instant, Microwave, Two Stoves, Washer, Refrigerator |
| ArchitecturalStyle | Bungalow |
| BasementFeatures | Apartment In Basement, Walk-up |
| BasementType | N/a |
| ConstructionStyleAttachment | Detached |
| CoolingType | Central Air Conditioning |
| ExteriorFinish | Brick |
| FireplacePresent | Yes |
| FireplaceTotal | 1 |
| FlooringType | Hardwood, Laminate, Cushion/lino/vinyl, Ceramic |
| FoundationType | Block |
| HeatingFuel | Natural Gas |
| HeatingType | Forced Air |
| StoriesTotal | 1 |
| SizeInterior | 1500 - 2000 Sqft |
| Type | House |
| UtilityWater | Municipal Water |
Parking
| Attached Garage | |
| Garage |
Land
| Acreage | No |
| Sewer | Sanitary Sewer |
| SizeDepth | 110 Ft |
| SizeFrontage | 50 Ft |
| SizeIrregular | 50 X 110 Ft |
| SizeTotalText | 50 X 110 Ft |
Rooms
| Level | Type | Length | Width | Dimensions |
|---|---|---|---|---|
| Basement | Recreational, Games Room | 7.5 m | 3.8 m | 7.5 m x 3.8 m |
| Basement | Exercise Room | 6 m | 3 m | 6 m x 3 m |
| Basement | Bedroom | 7 m | 3.4 m | 7 m x 3.4 m |
| Basement | Laundry Room | 1.5 m | 1.35 m | 1.5 m x 1.35 m |
| Ground Level | Living Room | 6.5 m | 13.05 m | 6.5 m x 13.05 m |
| Ground Level | Dining Room | 2 m | 1.8 m | 2 m x 1.8 m |
| Ground Level | Kitchen | 4 m | 3.3 m | 4 m x 3.3 m |
| Ground Level | Primary Bedroom | 4.7 m | 3.3 m | 4.7 m x 3.3 m |
| Ground Level | Bedroom 2 | 4.2 m | 3 m | 4.2 m x 3 m |
| Ground Level | Bedroom 3 | 3.15 m | 3.15 m | 3.15 m x 3.15 m |
Anna Fenech
Salesperson
Right At Home Realty
480 Eglinton Ave West #30, 106498
Mississauga, Ontario L5R 0G2
480 Eglinton Ave West #30, 106498
Mississauga, Ontario L5R 0G2

