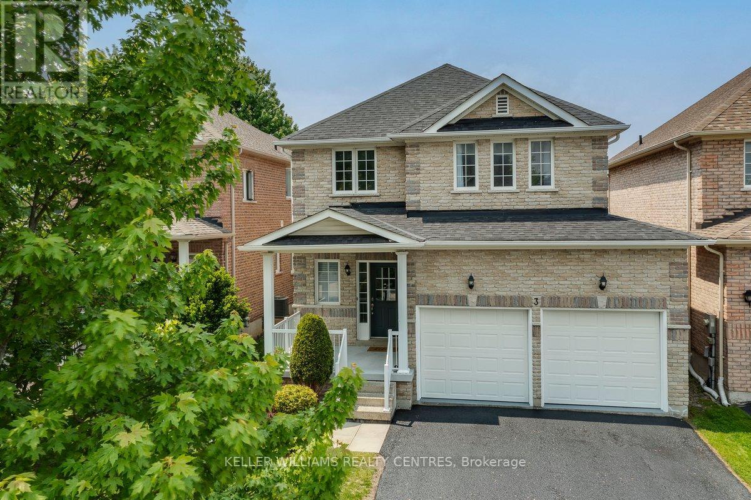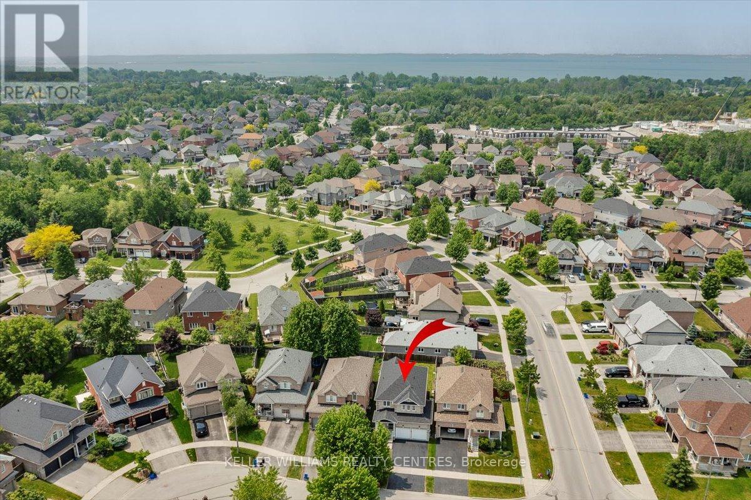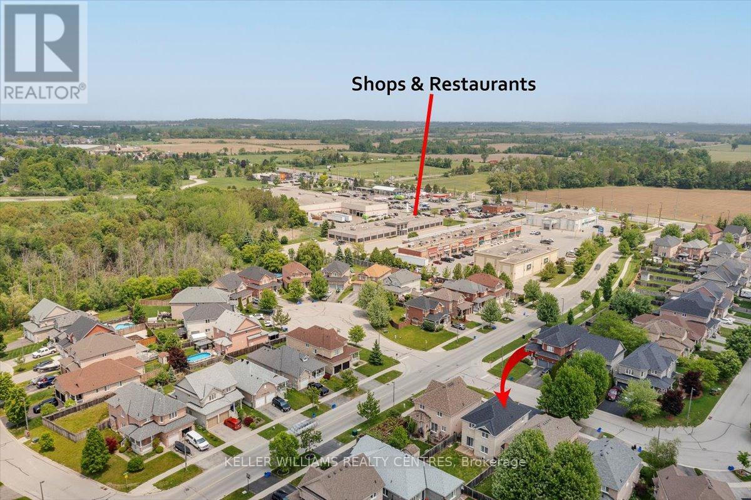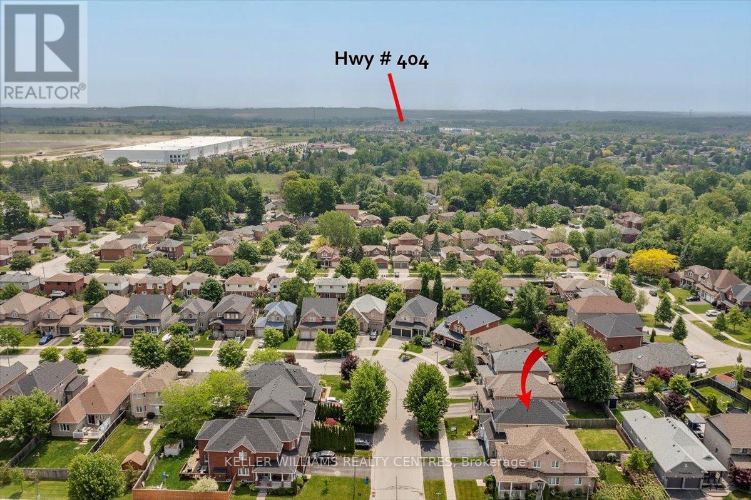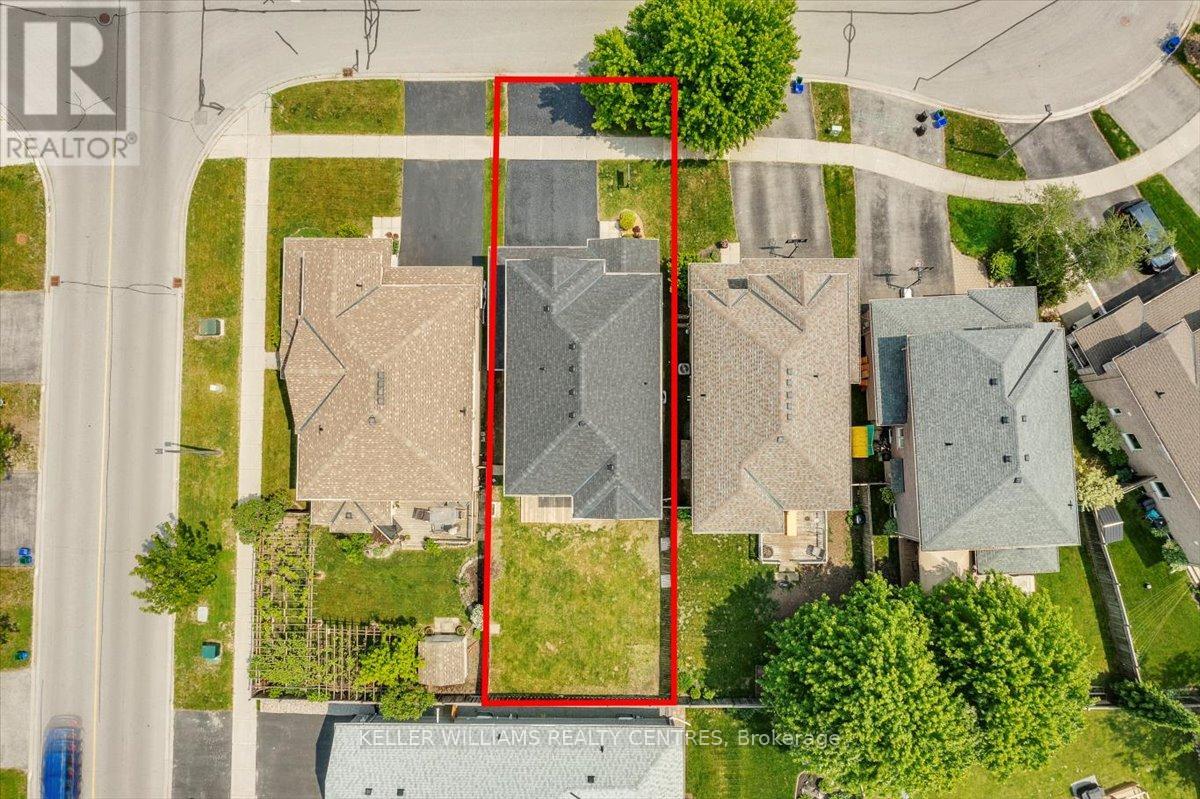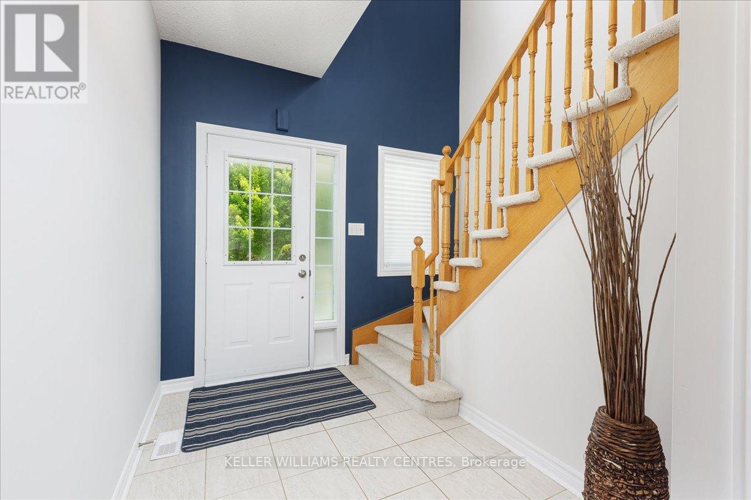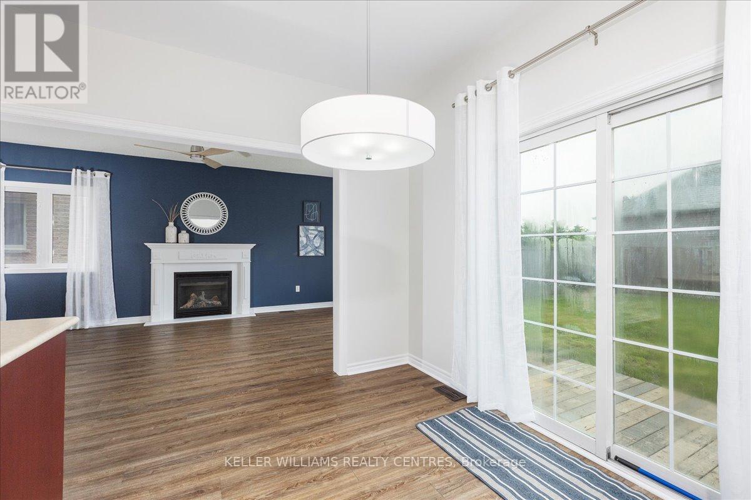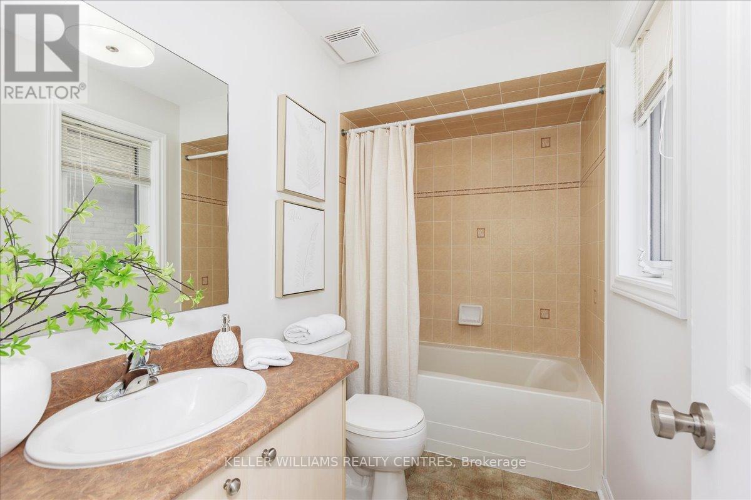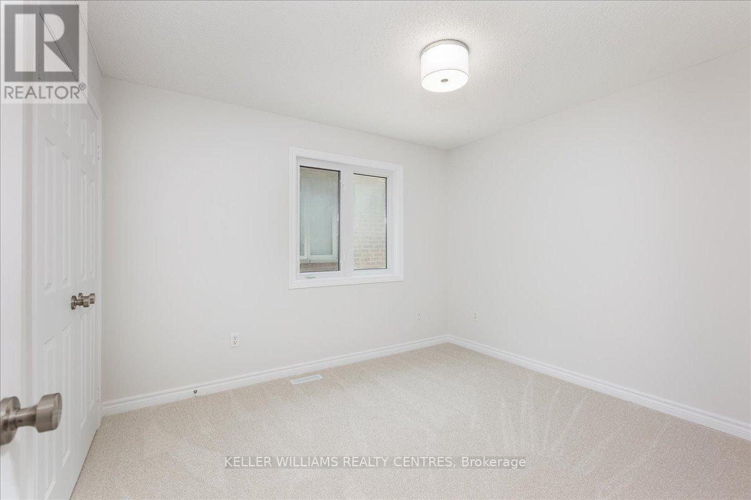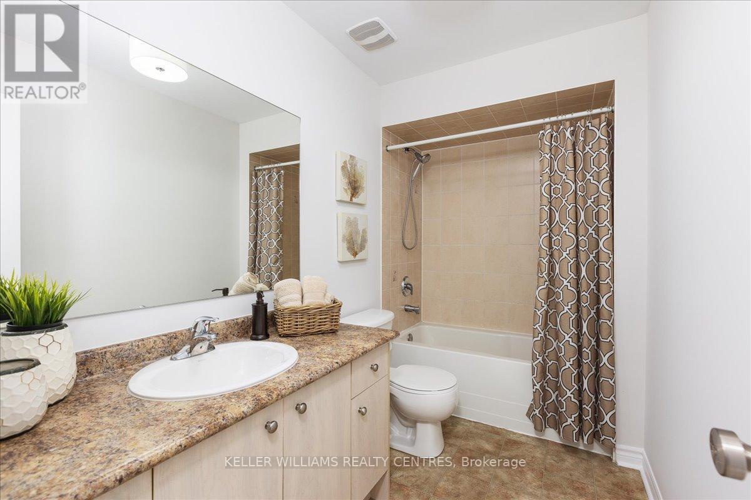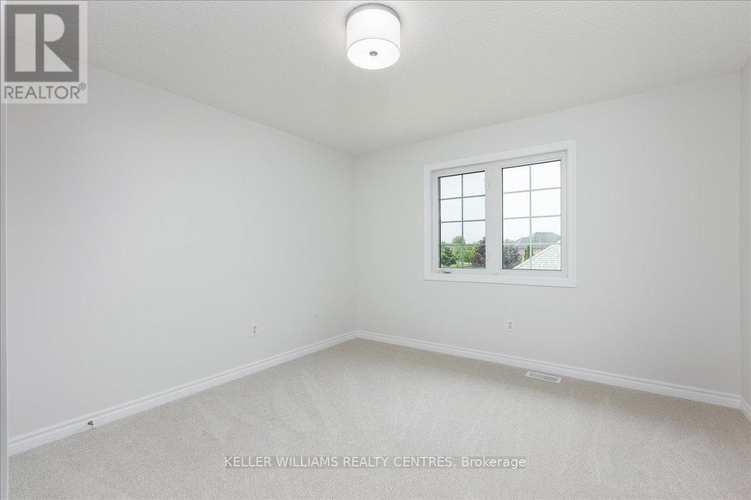3 Laurelbank Crescent Georgina, Ontario L4P 4H6
$899,500
This lovely all brick 4 bedroom home is move in ready and ideal for your growing family. Freshly painted throughout the house features many 2025 improvements including new main floor designer vinyl floors, new broadloom on staircase, upper hall and bedrooms, new door hardware and light fixtures throughout and new garage doors. A/C and shingles in 2022. The main floor includes a large family size kitchen overlooking the breakfast area and spacious living room and the main floor laundry has garage access . The primary bedroom features a 4PC ensuite and walk in closet. Centrally located in the core of Keswick close to shopping, parks and amenities this location also offers easy Woodbine access to 404 Highway. (id:60365)
Property Details
| MLS® Number | N12198532 |
| Property Type | Single Family |
| Community Name | Keswick North |
| AmenitiesNearBy | Park, Place Of Worship |
| CommunityFeatures | Community Centre |
| Features | Level Lot, Flat Site |
| ParkingSpaceTotal | 4 |
Building
| BathroomTotal | 3 |
| BedroomsAboveGround | 4 |
| BedroomsTotal | 4 |
| Age | 16 To 30 Years |
| Amenities | Fireplace(s) |
| Appliances | Dryer, Washer |
| BasementType | Full |
| ConstructionStyleAttachment | Link |
| CoolingType | Central Air Conditioning |
| ExteriorFinish | Brick |
| FireplacePresent | Yes |
| FireplaceTotal | 1 |
| FlooringType | Carpeted |
| FoundationType | Poured Concrete |
| HalfBathTotal | 1 |
| HeatingFuel | Natural Gas |
| HeatingType | Forced Air |
| StoriesTotal | 2 |
| SizeInterior | 1500 - 2000 Sqft |
| Type | House |
| UtilityWater | Municipal Water |
Parking
| Attached Garage | |
| Garage |
Land
| Acreage | No |
| FenceType | Fenced Yard |
| LandAmenities | Park, Place Of Worship |
| Sewer | Sanitary Sewer |
| SizeDepth | 108 Ft ,3 In |
| SizeFrontage | 36 Ft ,1 In |
| SizeIrregular | 36.1 X 108.3 Ft |
| SizeTotalText | 36.1 X 108.3 Ft |
| SurfaceWater | Lake/pond |
Rooms
| Level | Type | Length | Width | Dimensions |
|---|---|---|---|---|
| Second Level | Primary Bedroom | 4.16 m | 3.78 m | 4.16 m x 3.78 m |
| Second Level | Bedroom 2 | 3.07 m | 3.2 m | 3.07 m x 3.2 m |
| Second Level | Bedroom 3 | 3.58 m | 3.5 m | 3.58 m x 3.5 m |
| Second Level | Bedroom 4 | 2.92 m | 3.35 m | 2.92 m x 3.35 m |
| Main Level | Kitchen | 3.35 m | 2.69 m | 3.35 m x 2.69 m |
| Main Level | Eating Area | 3.45 m | 2.59 m | 3.45 m x 2.59 m |
| Main Level | Great Room | 3.58 m | 6.5 m | 3.58 m x 6.5 m |
Utilities
| Cable | Available |
| Electricity | Installed |
| Sewer | Installed |
Stephen M. Peroff
Salesperson
449 The Queensway S.
Keswick, Ontario L4P 2C9
Eli Peroff
Salesperson
449 The Queensway S.
Keswick, Ontario L4P 2C9

