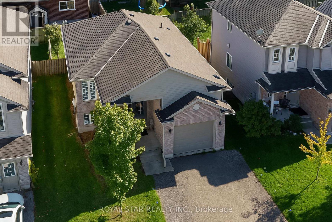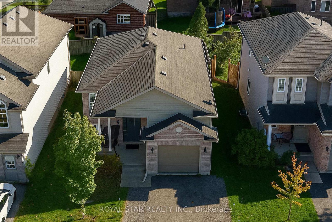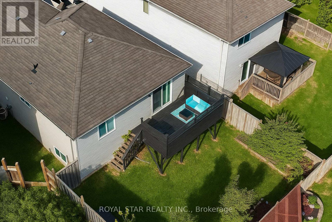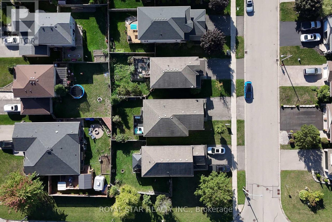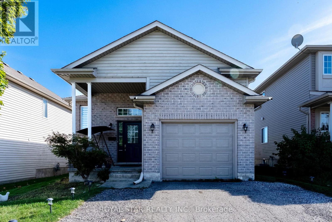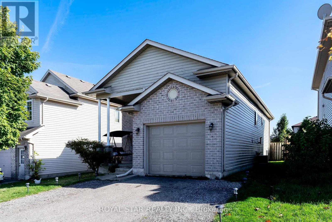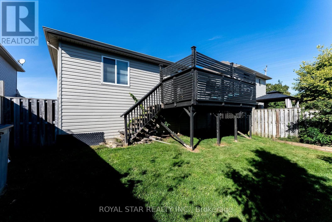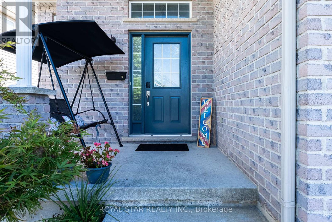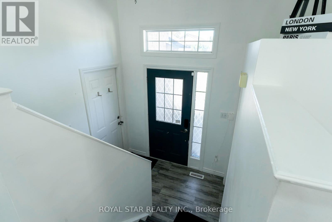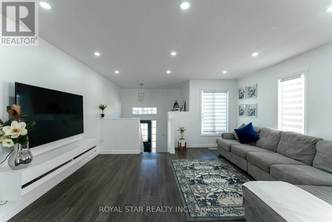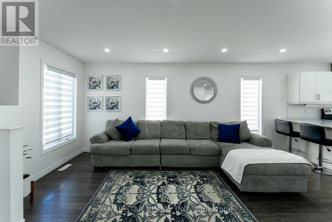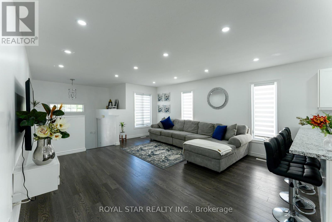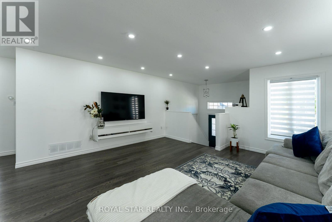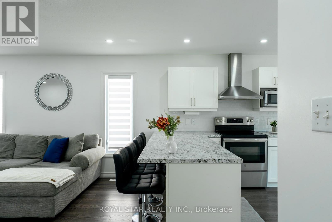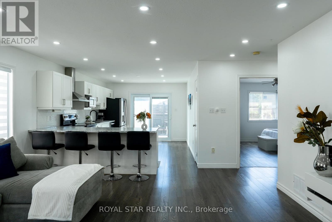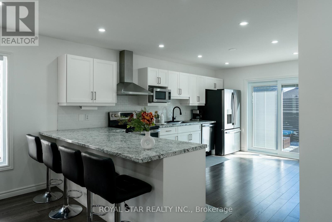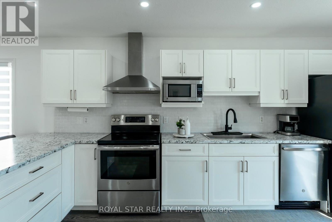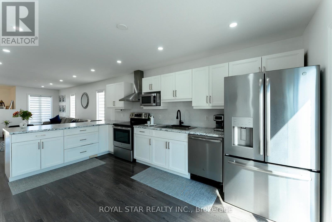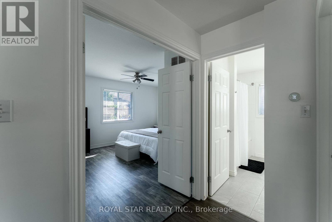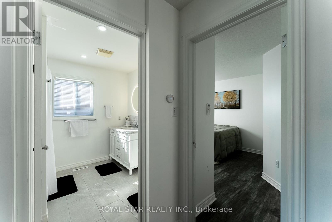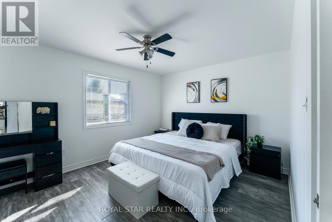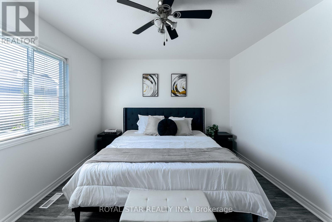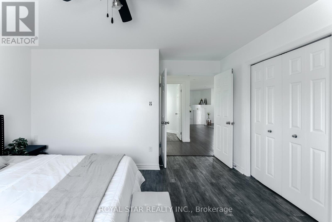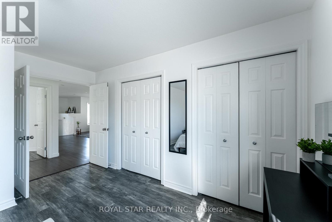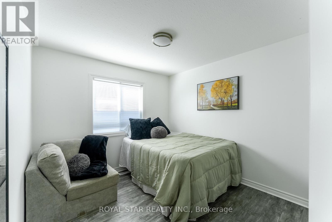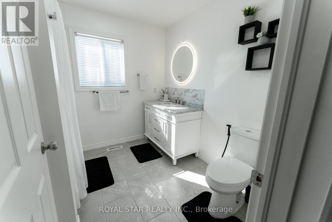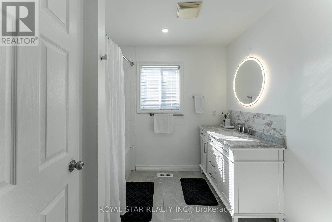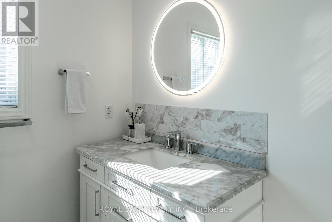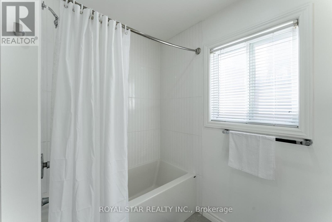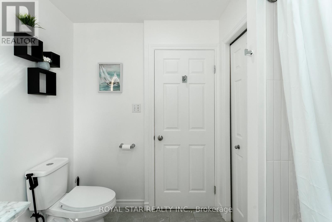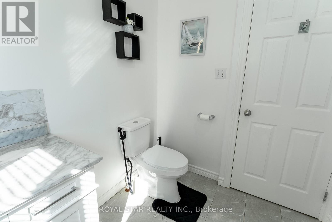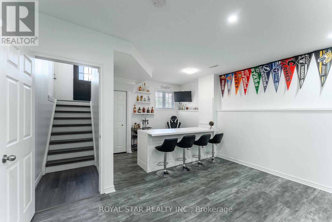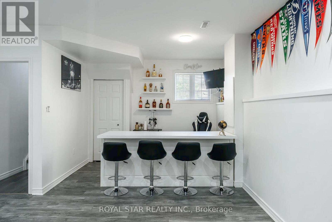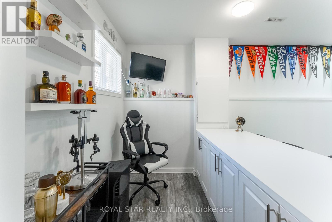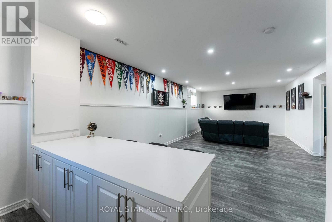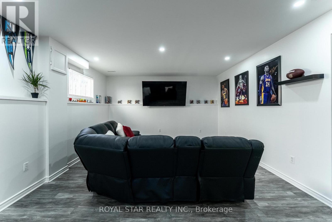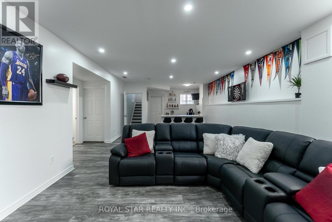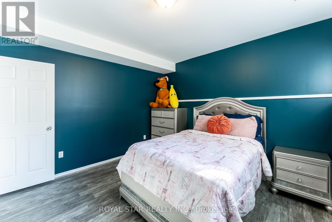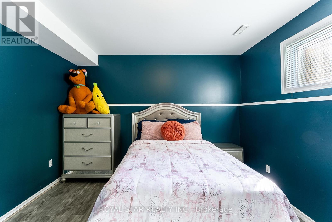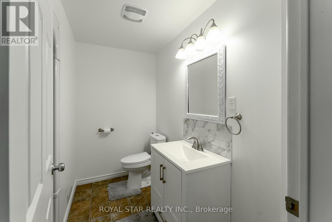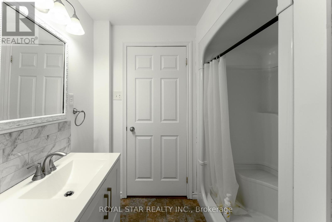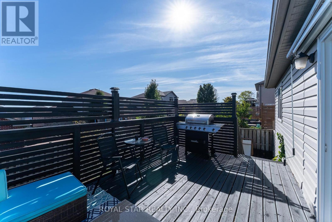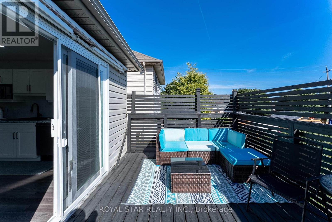3 Kerr Crescent Ingersoll, Ontario N5C 4H2
$599,999
Updated Detached With Space, Parking & Income Potential! Welcome To 3 Kerr Crescent - A Beautifully Updated Detached Home In One Of Ingersoll's Most Desirable Family Neighbourhoods. Featuring 3 Bedrooms (2+1) And 2 Full Bathrooms, This Home Is Ideal For First-Time Buyers, Commuters, Or Investors. Step Into The Bright, Open-Concept Main Floor With Modern, Carpet-Free Flooring, A Spacious Living Area, And A Functional And Open Kitchen With Plenty Of Storage. Walk Out To Your Large Deck And Deep Backyard - Perfect For BBQs, Kids, Pets Or Entertaining Friends. The Primary Bedroom Retreat Includes Two Closets And Natural Light, Complemented By A Generous Second Bedroom And A 4 Piece Bathroom. The Finished Lower Level Has Been Refreshed With An Updated 3-Piece Bathroom, A Large Rec Room, And A Spacious Bedroom. With High Ceilings And Potential For A Private Entrance, It's Perfect As An In-Law Suite Or Income Helper. Outside, Enjoy A Single Garage Plus Driveway Parking For 3 Cars In Total - No More Juggling Vehicles! All In A Family-Friendly Neighbourhood Just Minutes To The 401, Parks, Schools, And Local Amenities. This Is The Turnkey, Affordable Home With Future Potential You've Been Waiting For - Don't Miss It! (id:60365)
Property Details
| MLS® Number | X12482353 |
| Property Type | Single Family |
| Community Name | Ingersoll - North |
| EquipmentType | Water Heater, Water Softener |
| Features | Sump Pump, In-law Suite |
| ParkingSpaceTotal | 3 |
| RentalEquipmentType | Water Heater, Water Softener |
| Structure | Deck |
Building
| BathroomTotal | 2 |
| BedroomsAboveGround | 2 |
| BedroomsBelowGround | 1 |
| BedroomsTotal | 3 |
| Appliances | Central Vacuum, Water Softener, Dishwasher, Dryer, Garage Door Opener, Microwave, Range, Stove, Water Heater, Washer, Window Coverings, Refrigerator |
| BasementDevelopment | Finished |
| BasementType | N/a (finished) |
| ConstructionStyleAttachment | Detached |
| CoolingType | Central Air Conditioning |
| ExteriorFinish | Brick, Vinyl Siding |
| FlooringType | Vinyl, Tile |
| FoundationType | Concrete |
| HeatingFuel | Natural Gas |
| HeatingType | Forced Air |
| StoriesTotal | 2 |
| SizeInterior | 700 - 1100 Sqft |
| Type | House |
| UtilityWater | Municipal Water |
Parking
| Attached Garage | |
| Garage |
Land
| Acreage | No |
| Sewer | Sanitary Sewer |
| SizeDepth | 101 Ft ,8 In |
| SizeFrontage | 37 Ft ,8 In |
| SizeIrregular | 37.7 X 101.7 Ft |
| SizeTotalText | 37.7 X 101.7 Ft|under 1/2 Acre |
Rooms
| Level | Type | Length | Width | Dimensions |
|---|---|---|---|---|
| Lower Level | Family Room | 10.16 m | 5.44 m | 10.16 m x 5.44 m |
| Lower Level | Bedroom | 3.61 m | 3.48 m | 3.61 m x 3.48 m |
| Lower Level | Bathroom | 2.39 m | 2.21 m | 2.39 m x 2.21 m |
| Lower Level | Utility Room | 3.71 m | 3.05 m | 3.71 m x 3.05 m |
| Main Level | Family Room | 4.6 m | 6.05 m | 4.6 m x 6.05 m |
| Main Level | Kitchen | 3.43 m | 5.03 m | 3.43 m x 5.03 m |
| Main Level | Primary Bedroom | 4.19 m | 4.14 m | 4.19 m x 4.14 m |
| Main Level | Bedroom | 3.73 m | 3.61 m | 3.73 m x 3.61 m |
| Main Level | Bathroom | 2.57 m | 2.57 m | 2.57 m x 2.57 m |
Raj Lally
Salesperson
170 Steelwell Rd Unit 200
Brampton, Ontario L6T 5T3
Parseerat Sandhu
Salesperson
170 Steelwell Rd Unit 200
Brampton, Ontario L6T 5T3

