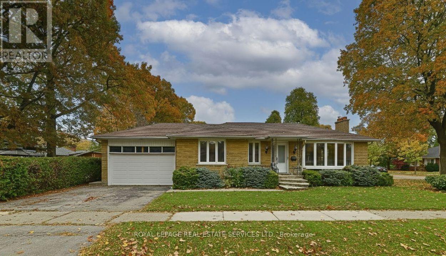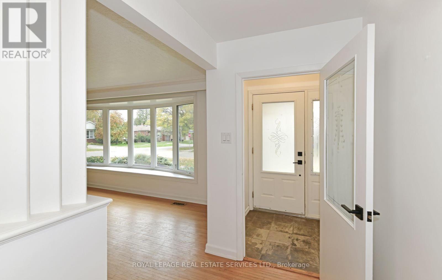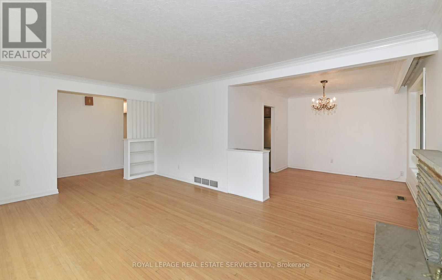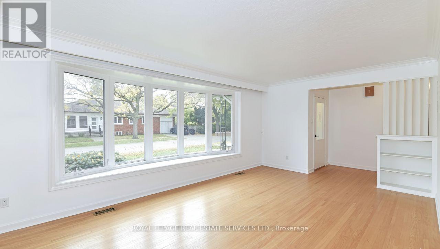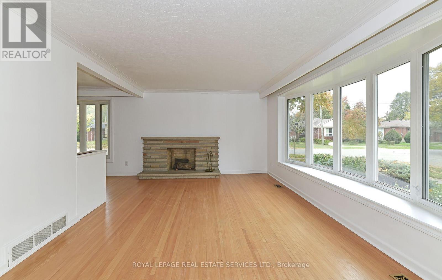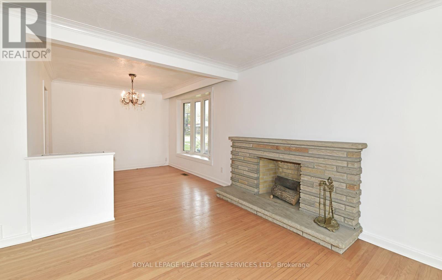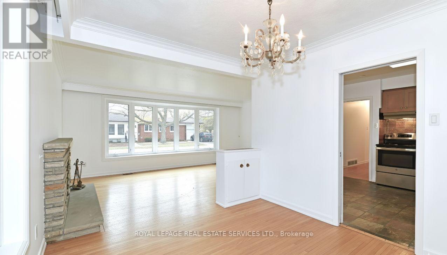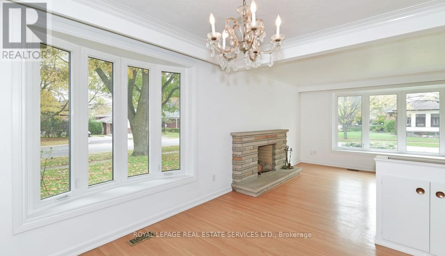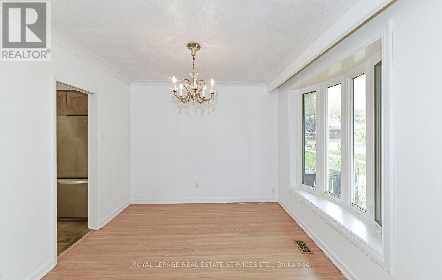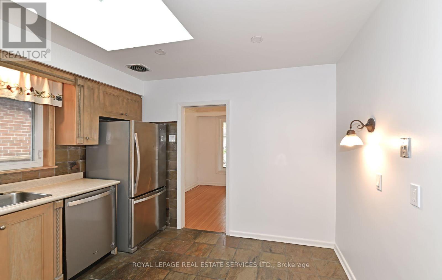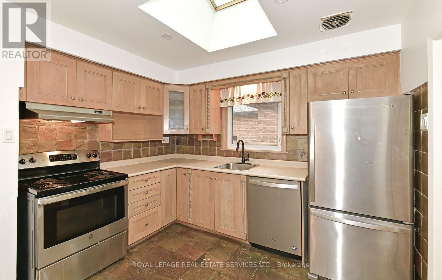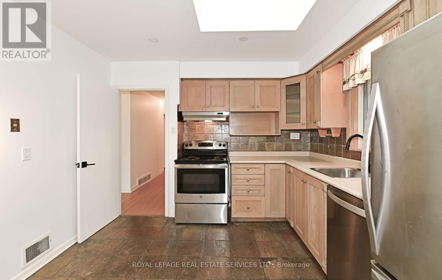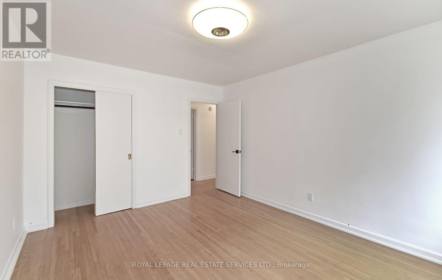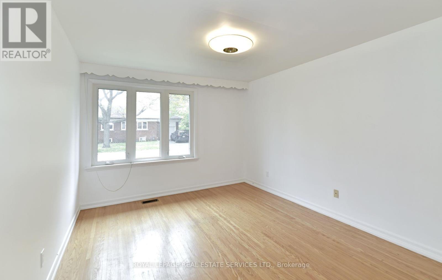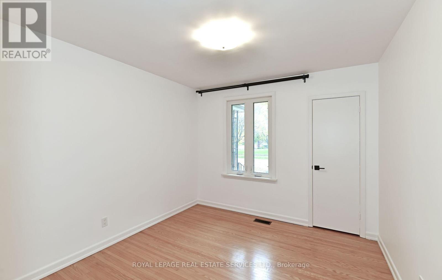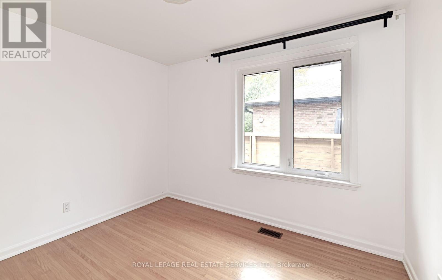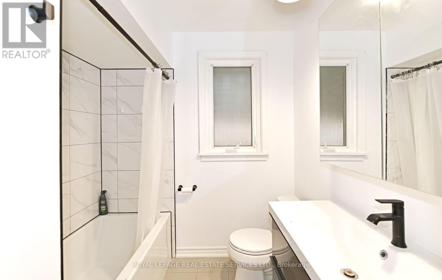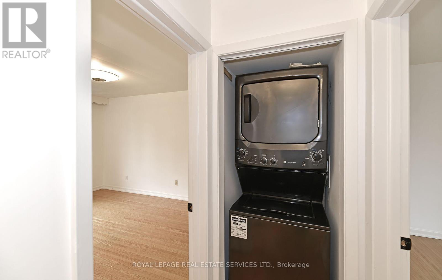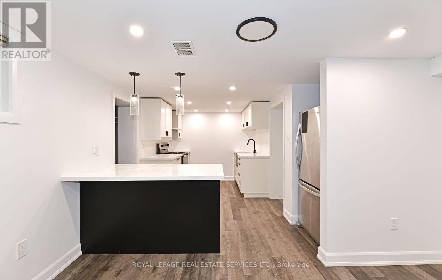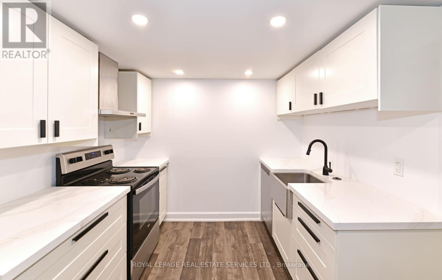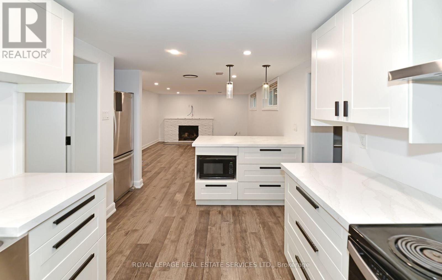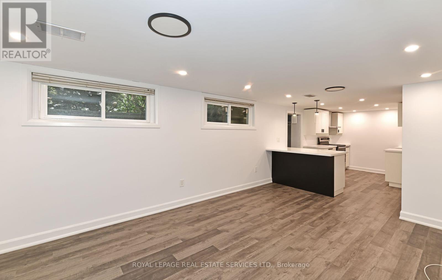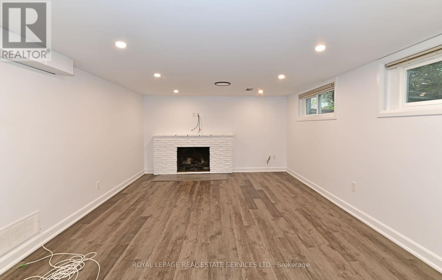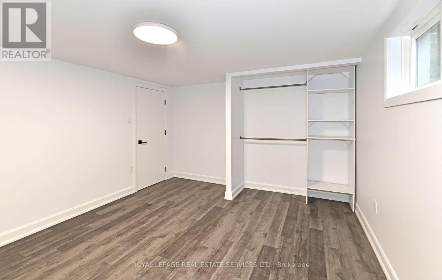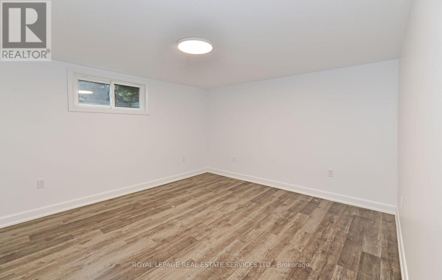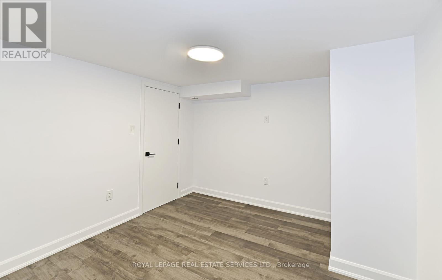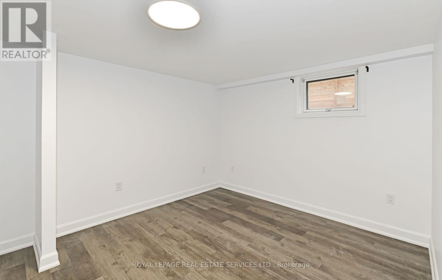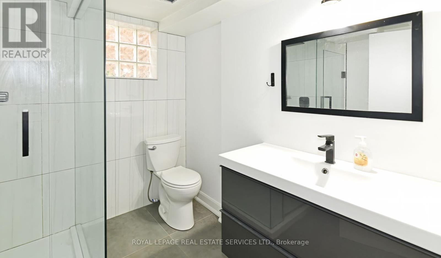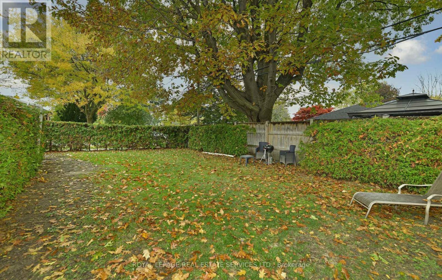3 Kellogg Street Toronto, Ontario M8Z 4C6
$1,699,900
*Sought After Location *Spacious, Bright 3+2 Bedroom, 2 Full Baths Detached Bungalow W/Double Garage & Finished Basement W/Separate Entrance *Open Concept Main Floor Living & Dining Area W/Bright Kitchen W/Stainless Steel Appliances *Beautiful Modern Main Bath *Spacious Primary Bedroom *Main Floor Laundry Closet *This Home Boasts A Big Finished Basement W/Separate Side Door Entrance To Open Concept Recreation Room W/Fireplace Overlooking Beautiful Modern Kitchen W/Breakfast Bar, Stainless Steel Appliances & Pantry, 2 Bedrooms, Gorgeous 3 Pc Bath, It's Own Laundry Room Combined W/Utility Or Storage Room *Great Curb Appeal, Location & Access To Everything *Walk To Transit, Parks, Schools, Bloor Street Restaurants, Cafes & Shops *Easy Access To Highway, Great Shopping, Library, Community Centre & Subway (id:60365)
Property Details
| MLS® Number | W12563454 |
| Property Type | Single Family |
| Community Name | Stonegate-Queensway |
| Features | Carpet Free |
| ParkingSpaceTotal | 4 |
Building
| BathroomTotal | 2 |
| BedroomsAboveGround | 3 |
| BedroomsBelowGround | 2 |
| BedroomsTotal | 5 |
| Amenities | Fireplace(s) |
| ArchitecturalStyle | Bungalow |
| BasementDevelopment | Finished |
| BasementFeatures | Separate Entrance |
| BasementType | N/a, N/a (finished) |
| ConstructionStyleAttachment | Detached |
| CoolingType | Central Air Conditioning |
| ExteriorFinish | Brick |
| FireplacePresent | Yes |
| FlooringType | Tile, Laminate, Hardwood |
| FoundationType | Concrete |
| HeatingFuel | Natural Gas |
| HeatingType | Forced Air |
| StoriesTotal | 1 |
| SizeInterior | 1100 - 1500 Sqft |
| Type | House |
| UtilityWater | Municipal Water |
Parking
| Attached Garage | |
| Garage |
Land
| Acreage | No |
| Sewer | Sanitary Sewer |
| SizeDepth | 51 Ft ,1 In |
| SizeFrontage | 128 Ft ,1 In |
| SizeIrregular | 128.1 X 51.1 Ft ; Corner, Mpac Notes Frontage As 51.10 Ft |
| SizeTotalText | 128.1 X 51.1 Ft ; Corner, Mpac Notes Frontage As 51.10 Ft |
Rooms
| Level | Type | Length | Width | Dimensions |
|---|---|---|---|---|
| Basement | Bedroom 4 | 4.375 m | 3.585 m | 4.375 m x 3.585 m |
| Basement | Bedroom 5 | 3.845 m | 3.147 m | 3.845 m x 3.147 m |
| Basement | Laundry Room | 6.272 m | 2.846 m | 6.272 m x 2.846 m |
| Basement | Utility Room | 6.272 m | 2.846 m | 6.272 m x 2.846 m |
| Basement | Kitchen | 4.095 m | 2.656 m | 4.095 m x 2.656 m |
| Main Level | Foyer | 1.418 m | 1.319 m | 1.418 m x 1.319 m |
| Main Level | Living Room | 5.752 m | 3.664 m | 5.752 m x 3.664 m |
| Main Level | Dining Room | 3.453 m | 3.014 m | 3.453 m x 3.014 m |
| Main Level | Kitchen | 3.285 m | 3.225 m | 3.285 m x 3.225 m |
| Main Level | Primary Bedroom | 4.232 m | 3.353 m | 4.232 m x 3.353 m |
| Main Level | Bedroom 2 | 3.327 m | 3.097 m | 3.327 m x 3.097 m |
| Main Level | Bedroom 3 | 3.329 m | 2.924 m | 3.329 m x 2.924 m |
| Main Level | Laundry Room | 0.823 m | 0.817 m | 0.823 m x 0.817 m |
| Main Level | Recreational, Games Room | 5.193 m | 3.943 m | 5.193 m x 3.943 m |
Frank Deluca
Salesperson
4025 Yonge Street Suite 103
Toronto, Ontario M2P 2E3

