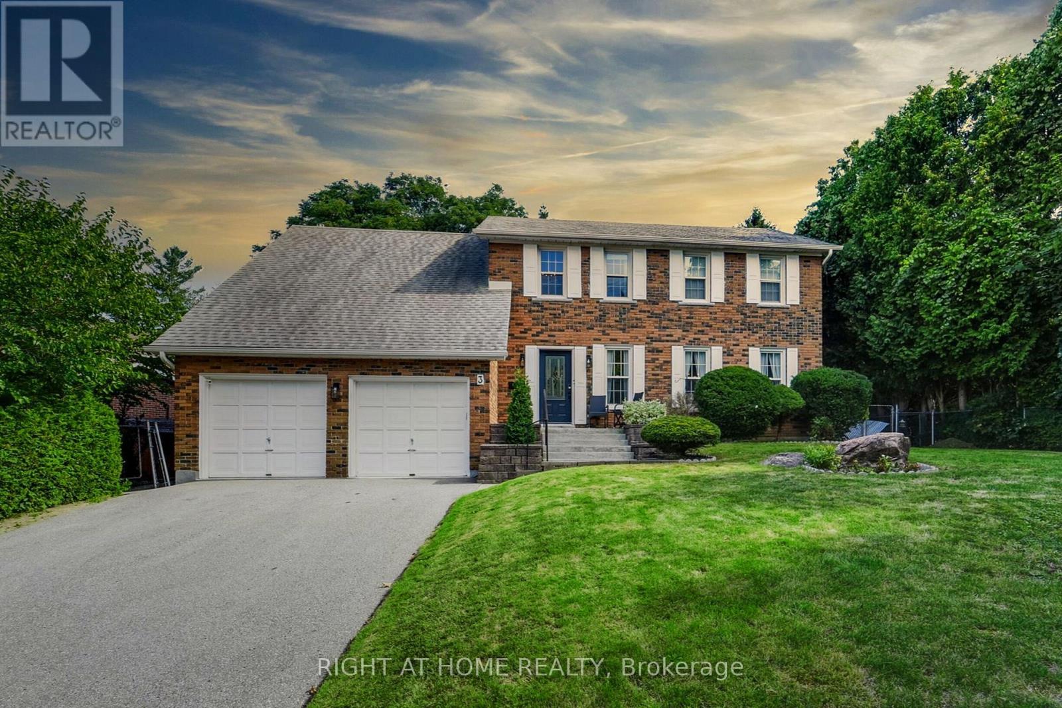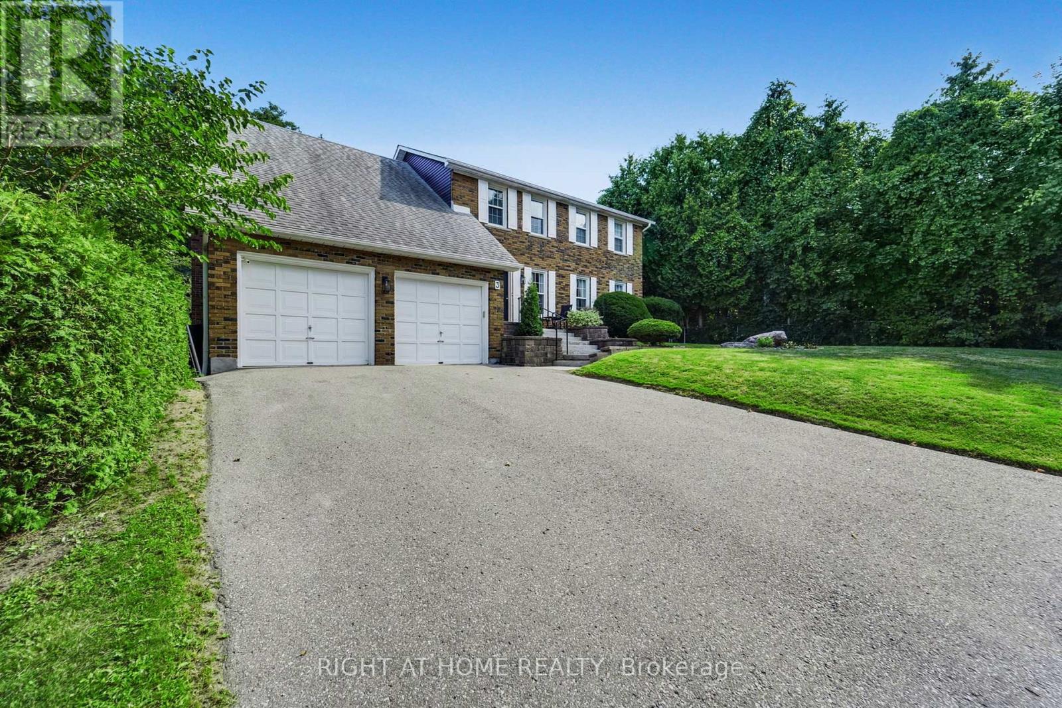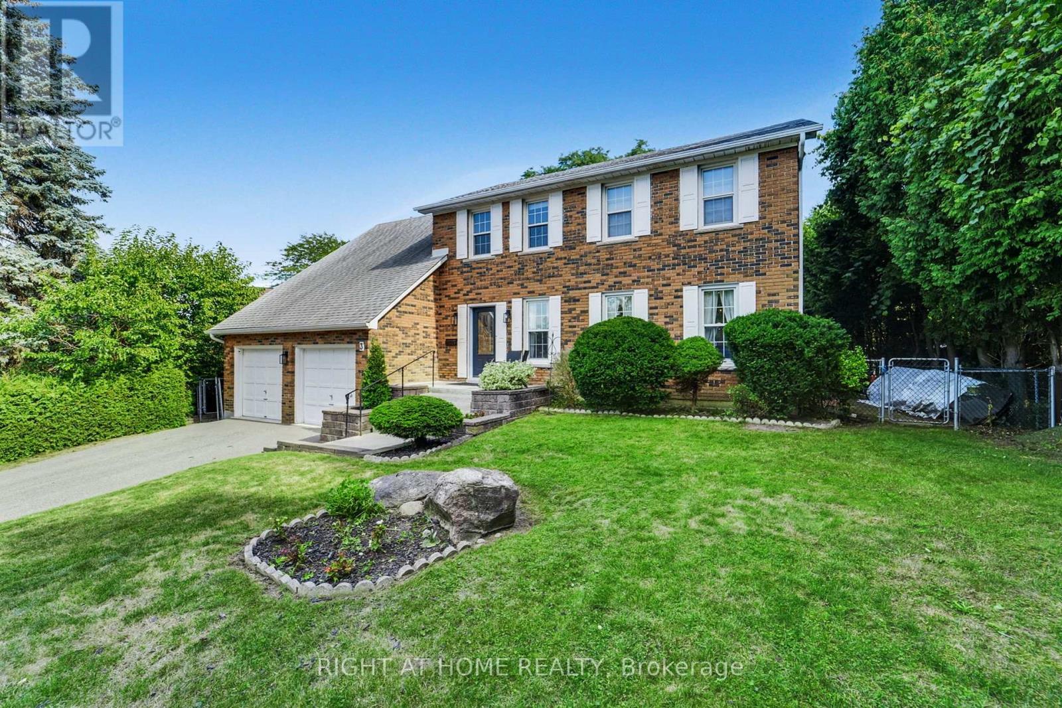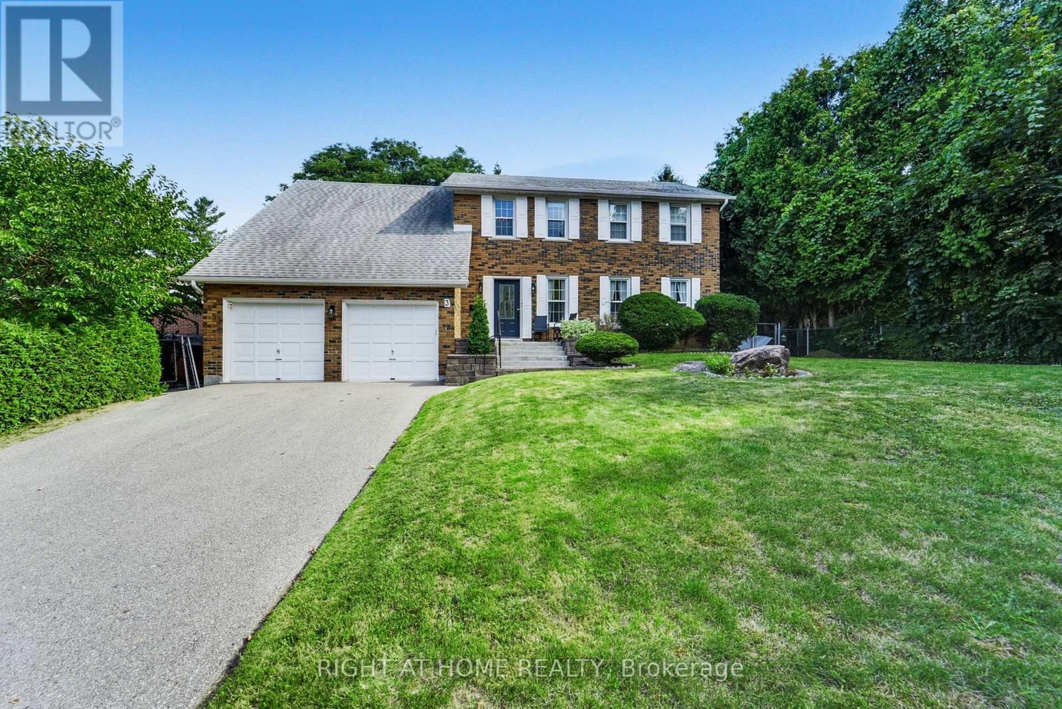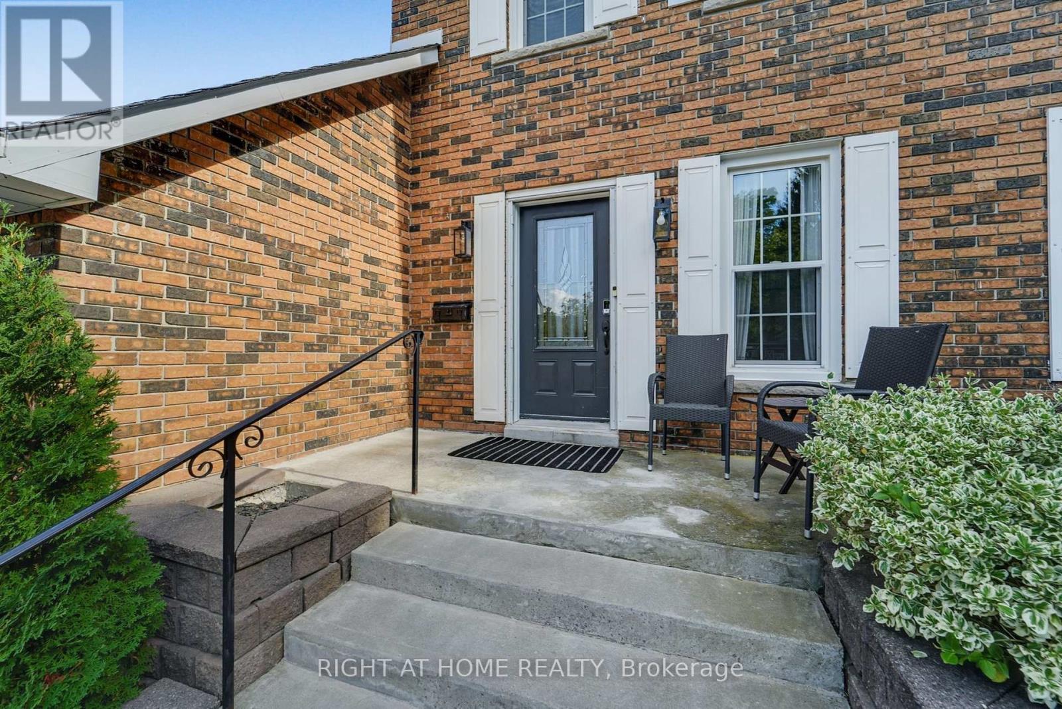3 Jean Dempsey Gate Toronto, Ontario M1C 3C1
$1,499,900
Welcome to 3 Jean Dempsey Gate A Stately Family Home on a Stunning South-Facing Lot Perched at the top of a quiet street in the highly desirable Colonel Danforth community. This elegant and spacious home sits on a beautifully treed, private lot that feels like a cottage in the city. This thoughtfully updated home features 4 beautifully renovated, hotel-inspired bathrooms, A Spacious Open-Concept Loft (Currently used As The 4th bedroom) and An Open Concept Kitchen/Family Room. The Dining Room and Living Room Are Intimate And Tucked Away from The Main Living Space. The Basement is Fully Finished and Features 9 Ft Tall Ceilings, a kitchenette/wet bar, and a Soundproof media/movie room perfect for family nights or entertaining. The Expansive deck and semi-above ground pool in the serene backyard setting is completely private and not overlooked by neighbors. The Over-Sized Double Car Garage Is 480 Sq Ft And Features a Loft For Extra Storage. Surrounded by mature trees and nature, you're steps from Rouge National Park, top-rated K8 schools, TTC, Major Amenities, and the GO train all while enjoying the peaceful charm of this sought-after neighborhood. Don't miss the chance to make this your forever home. (id:60365)
Open House
This property has open houses!
1:00 pm
Ends at:4:00 pm
Property Details
| MLS® Number | E12379934 |
| Property Type | Single Family |
| Community Name | Centennial Scarborough |
| EquipmentType | Water Heater |
| Features | Carpet Free |
| ParkingSpaceTotal | 6 |
| PoolType | On Ground Pool, Outdoor Pool |
| RentalEquipmentType | Water Heater |
Building
| BathroomTotal | 4 |
| BedroomsAboveGround | 4 |
| BedroomsBelowGround | 1 |
| BedroomsTotal | 5 |
| Age | 31 To 50 Years |
| Appliances | Blinds, Dishwasher, Dryer, Microwave, Stove, Washer, Window Coverings, Refrigerator |
| BasementDevelopment | Finished |
| BasementType | N/a (finished) |
| ConstructionStyleAttachment | Detached |
| CoolingType | Central Air Conditioning |
| ExteriorFinish | Brick, Steel |
| FireplacePresent | Yes |
| FlooringType | Laminate, Hardwood |
| FoundationType | Concrete |
| HalfBathTotal | 1 |
| HeatingFuel | Natural Gas |
| HeatingType | Forced Air |
| StoriesTotal | 2 |
| SizeInterior | 2000 - 2500 Sqft |
| Type | House |
| UtilityWater | Municipal Water |
Parking
| Attached Garage | |
| Garage |
Land
| Acreage | No |
| Sewer | Sanitary Sewer |
| SizeDepth | 171 Ft ,1 In |
| SizeFrontage | 83 Ft ,6 In |
| SizeIrregular | 83.5 X 171.1 Ft |
| SizeTotalText | 83.5 X 171.1 Ft |
Rooms
| Level | Type | Length | Width | Dimensions |
|---|---|---|---|---|
| Second Level | Primary Bedroom | 3.85 m | 4.65 m | 3.85 m x 4.65 m |
| Second Level | Bedroom 2 | 3.1 m | 3.85 m | 3.1 m x 3.85 m |
| Second Level | Bedroom 3 | 5.7 m | 3.5 m | 5.7 m x 3.5 m |
| Second Level | Bedroom 4 | 3.4 m | 5.75 m | 3.4 m x 5.75 m |
| Basement | Great Room | 8.6 m | 3.4 m | 8.6 m x 3.4 m |
| Basement | Media | 6.1 m | 3.4 m | 6.1 m x 3.4 m |
| Basement | Office | 3 m | 2.43 m | 3 m x 2.43 m |
| Main Level | Kitchen | 3.75 m | 5.65 m | 3.75 m x 5.65 m |
| Main Level | Living Room | 3.85 m | 5.5 m | 3.85 m x 5.5 m |
| Main Level | Dining Room | 3.8 m | 3.65 m | 3.8 m x 3.65 m |
| Main Level | Family Room | 3.8 m | 5.85 m | 3.8 m x 5.85 m |
Jasmine Kanashiro
Salesperson
1396 Don Mills Rd Unit B-121
Toronto, Ontario M3B 0A7

