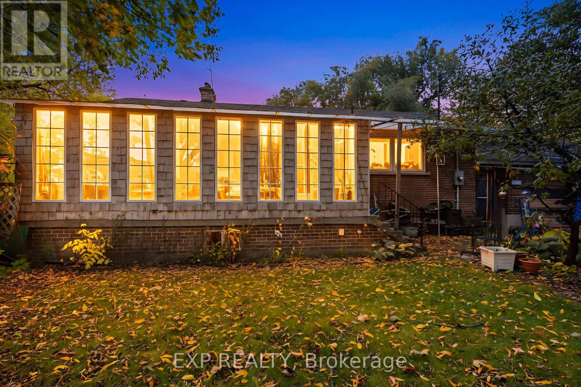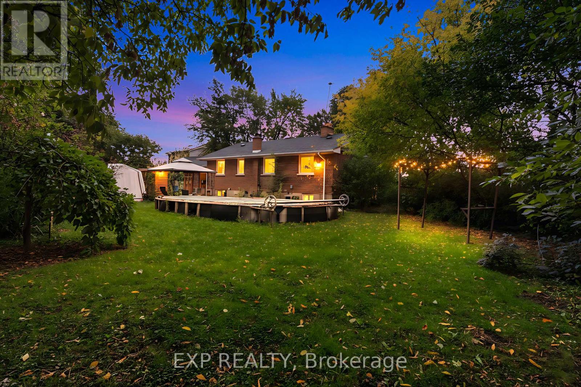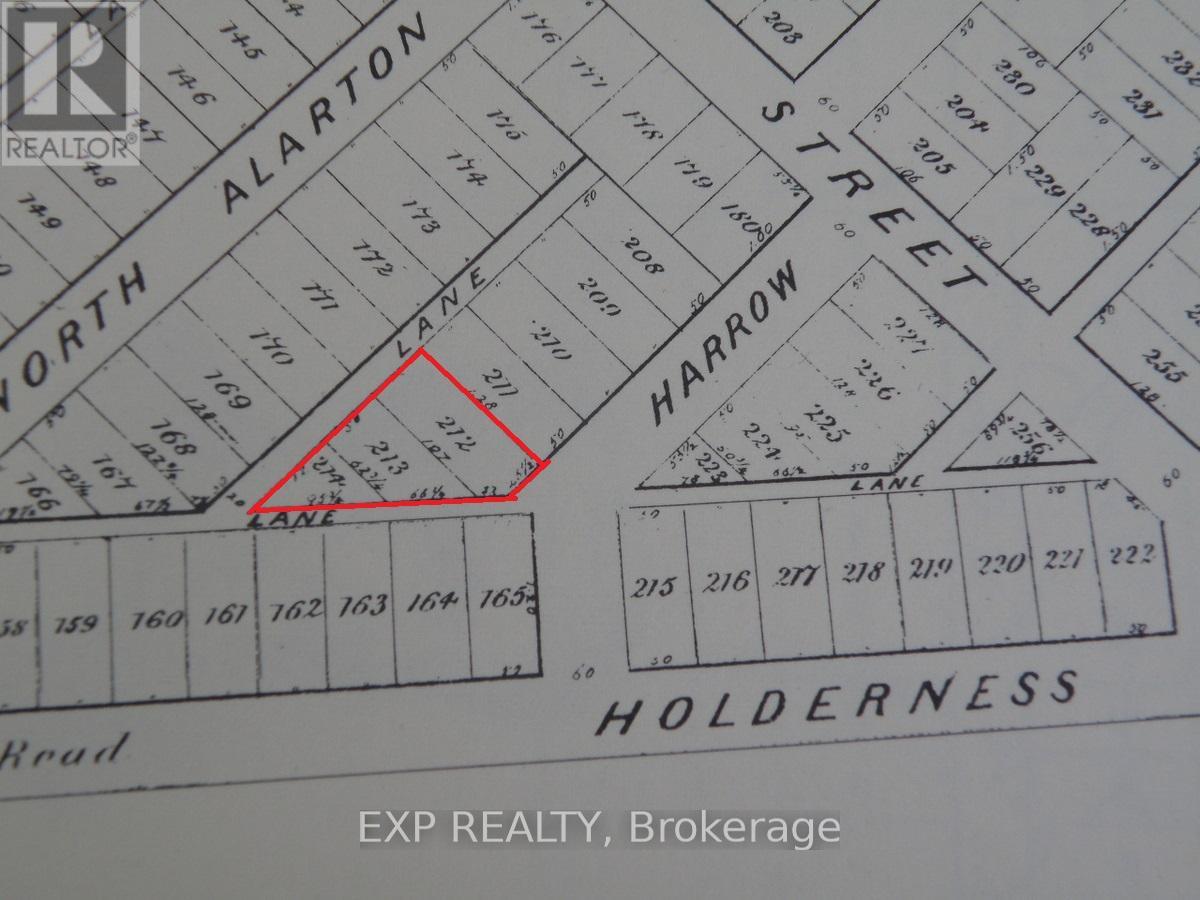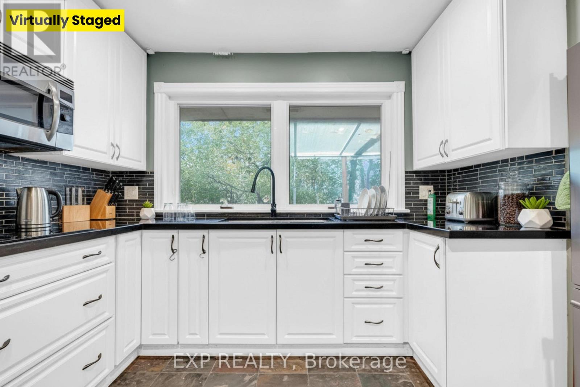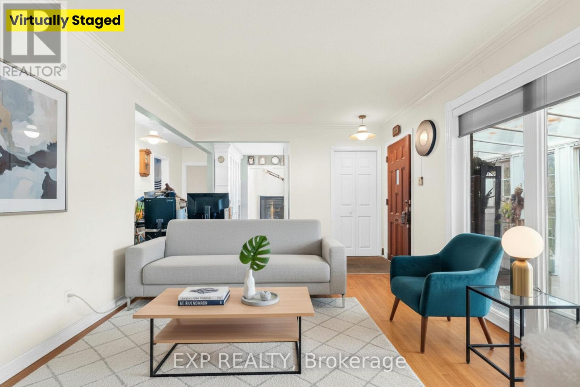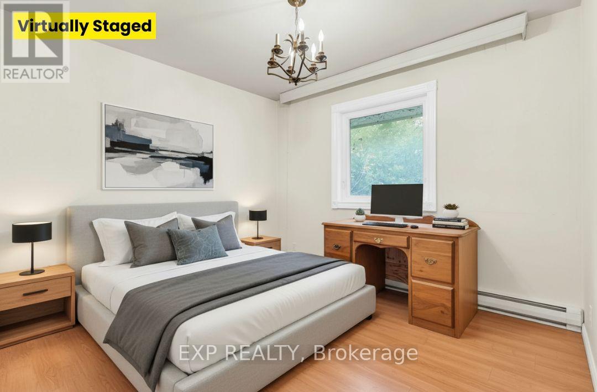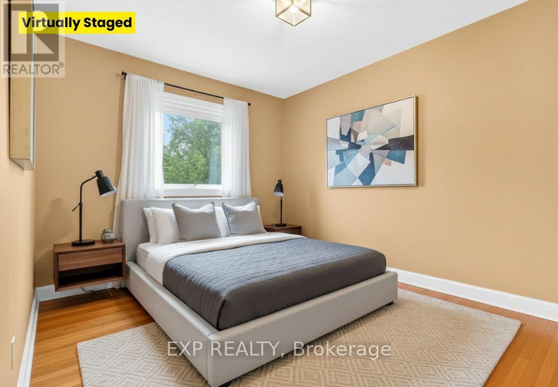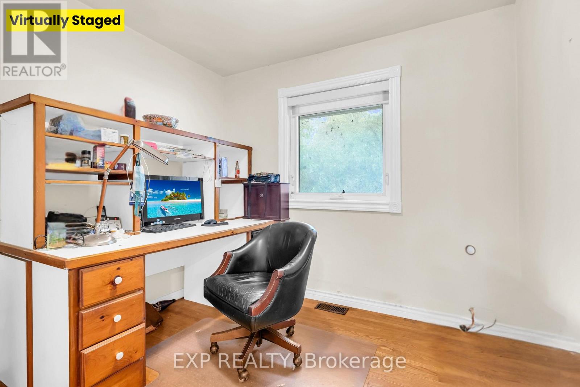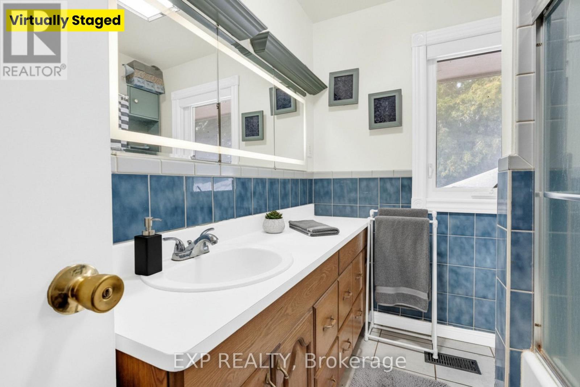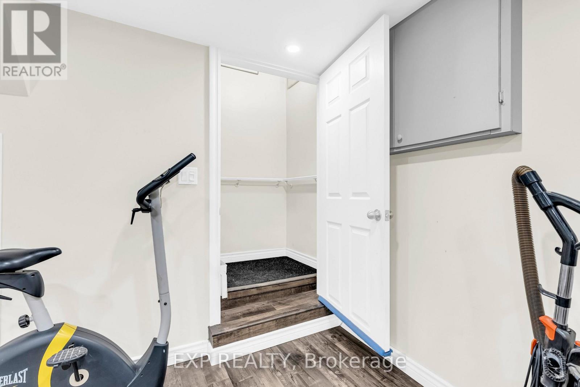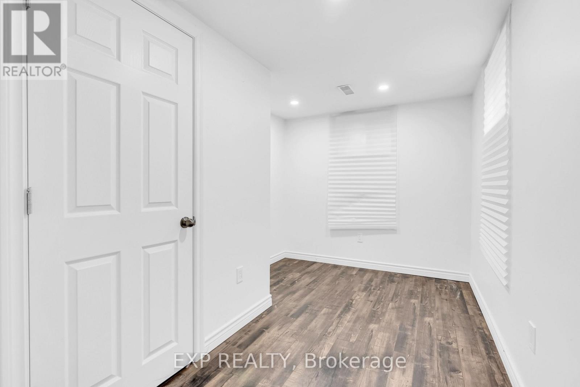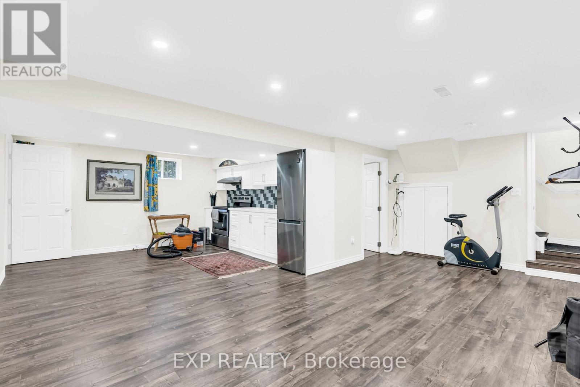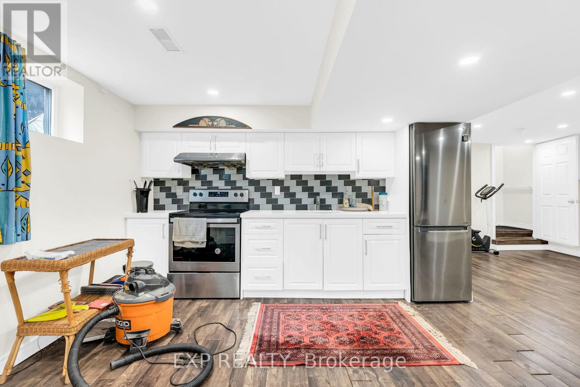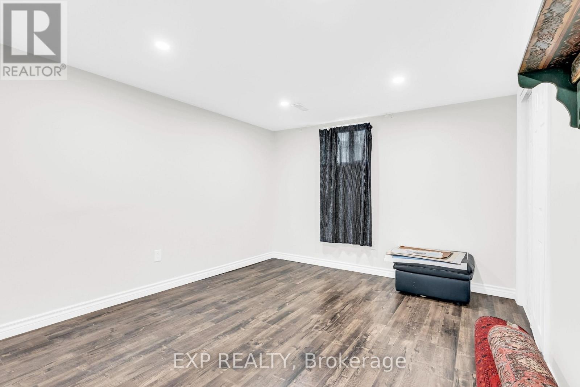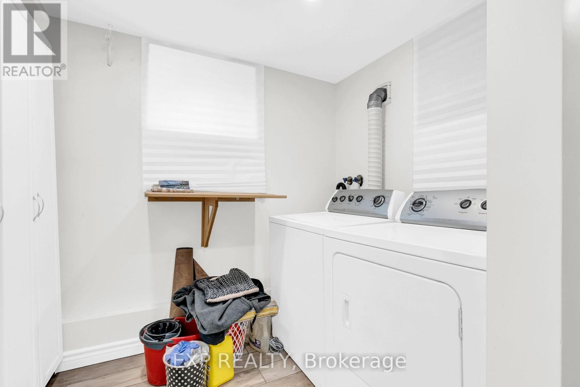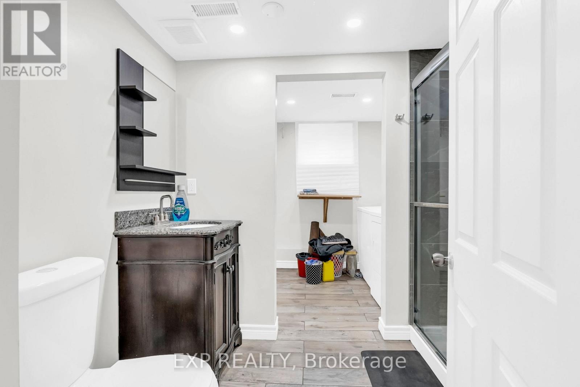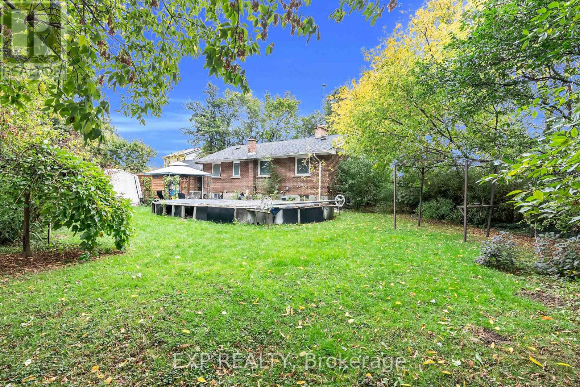3 Harrow Street Mississauga, Ontario L4T 1J2
$899,999
Detached Bungalow In The Heart Of Malton, Featuring 3+2 Spacious Bedrooms And A Bright, Open Layout. The Newly Finished Basement With A Separate Entrance Is Perfect For Extended Family Or Rental Income. The Massive Lot Size Opens Up Countless Possibilities For Future Development - You Can Add A Garden Suite, Create Space For A Home-Based Business, Or Even Design A Small Private Kindergarten. With Its Resort-Style, Fully Fenced Backyard, This Property Offers The Perfect Blend Of Comfort, Privacy, And Opportunity. It's Also Great For Home-Based Businesses Such As A Kindergarten, Pet Boarding, Or Other Small Enterprises That Benefit From Ample Outdoor Space. Conveniently Located Close To Highways, Public Transit, Schools, And Just Minutes From Pearson International Airport. Recent Updates Include Furnace & A/C (Approx. 5 Years), Windows (Approx. 9 Years), And Roof (Approx. 3 Years). **Some Photos Have Been Virtually Staged And Digitally Enhanced For Visual Representation.** **Huge Redevelopment Potential - Ideal For Builders, Investors, Or Anyone Looking To Rebuild Or Expand Into A Custom Dream Home*** (id:60365)
Property Details
| MLS® Number | W12476997 |
| Property Type | Single Family |
| Community Name | Malton |
| ParkingSpaceTotal | 8 |
| PoolType | Above Ground Pool |
Building
| BathroomTotal | 2 |
| BedroomsAboveGround | 3 |
| BedroomsBelowGround | 2 |
| BedroomsTotal | 5 |
| Appliances | Water Heater, Dryer, Two Stoves, Washer, Two Refrigerators |
| ArchitecturalStyle | Bungalow |
| BasementDevelopment | Finished |
| BasementFeatures | Apartment In Basement |
| BasementType | N/a, N/a (finished) |
| ConstructionStyleAttachment | Detached |
| CoolingType | Central Air Conditioning |
| ExteriorFinish | Brick |
| FoundationType | Unknown |
| HeatingFuel | Natural Gas |
| HeatingType | Forced Air |
| StoriesTotal | 1 |
| SizeInterior | 700 - 1100 Sqft |
| Type | House |
| UtilityWater | Municipal Water |
Parking
| Detached Garage | |
| Garage |
Land
| Acreage | No |
| Sewer | Sanitary Sewer |
| SizeDepth | 129 Ft |
| SizeFrontage | 27 Ft ,3 In |
| SizeIrregular | 27.3 X 129 Ft |
| SizeTotalText | 27.3 X 129 Ft |
Rooms
| Level | Type | Length | Width | Dimensions |
|---|---|---|---|---|
| Basement | Kitchen | 4.7 m | 2.97 m | 4.7 m x 2.97 m |
| Basement | Living Room | 6.48 m | 3.86 m | 6.48 m x 3.86 m |
| Basement | Dining Room | 4.7 m | 2.97 m | 4.7 m x 2.97 m |
| Basement | Bedroom 4 | 3.68 m | 3.15 m | 3.68 m x 3.15 m |
| Main Level | Kitchen | 3.53 m | 3.66 m | 3.53 m x 3.66 m |
| Main Level | Living Room | 6.25 m | 3.51 m | 6.25 m x 3.51 m |
| Main Level | Primary Bedroom | 3.48 m | 2.67 m | 3.48 m x 2.67 m |
| Main Level | Bedroom 2 | 2.69 m | 2.49 m | 2.69 m x 2.49 m |
| Main Level | Bedroom 3 | 3.1 m | 3.48 m | 3.1 m x 3.48 m |
https://www.realtor.ca/real-estate/29021404/3-harrow-street-mississauga-malton-malton
Vinod Kumar Bansal
Broker
2960 Drew Rd #143
Mississauga, Ontario L4T 0A5
Sid Bansal
Salesperson
2960 Drew Rd #143
Mississauga, Ontario L4T 0A5

