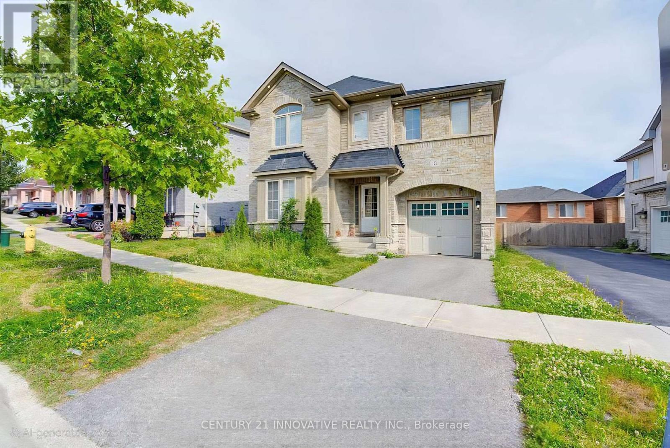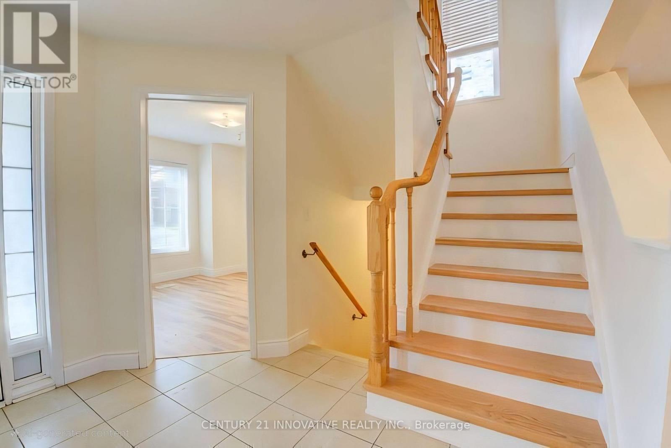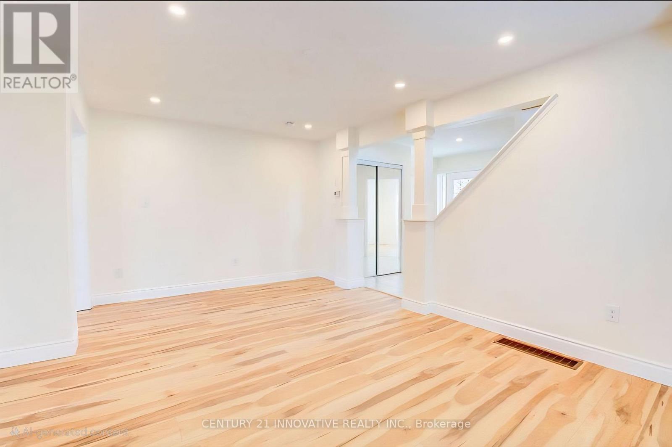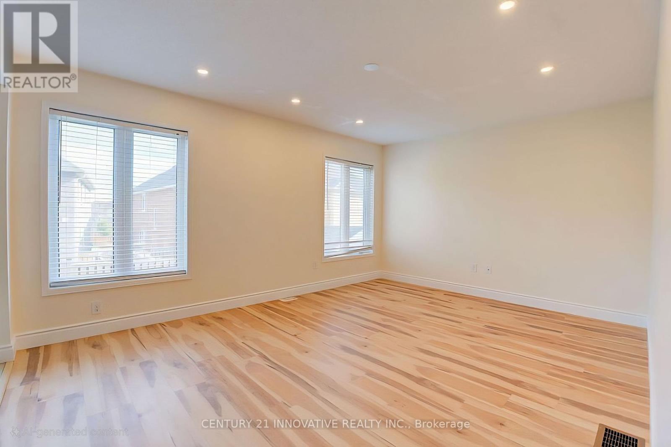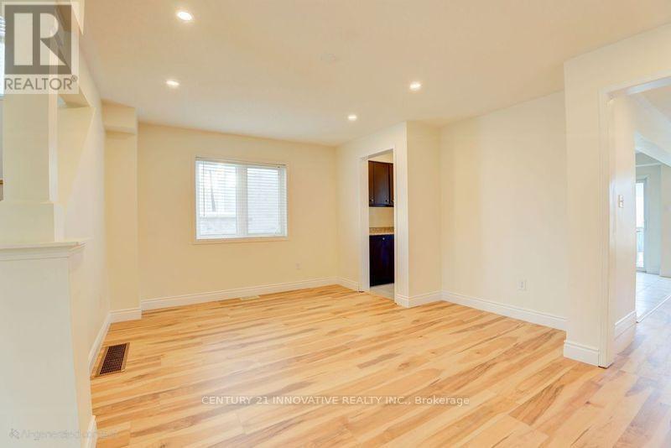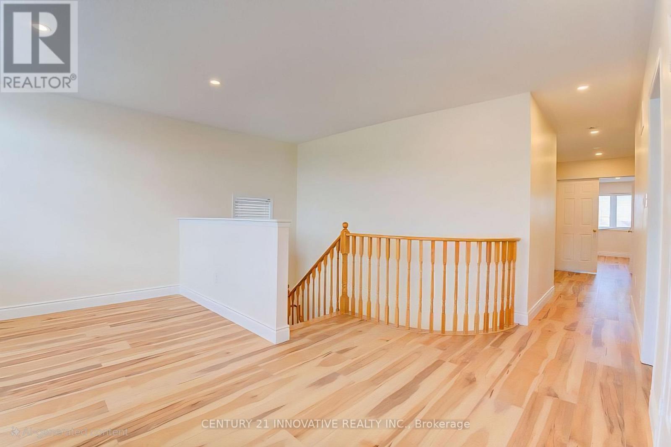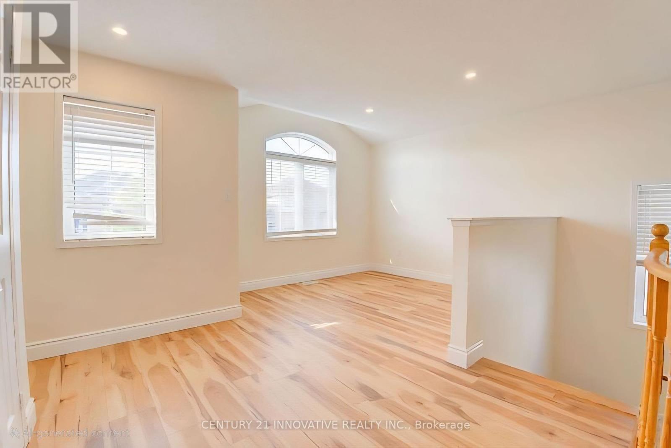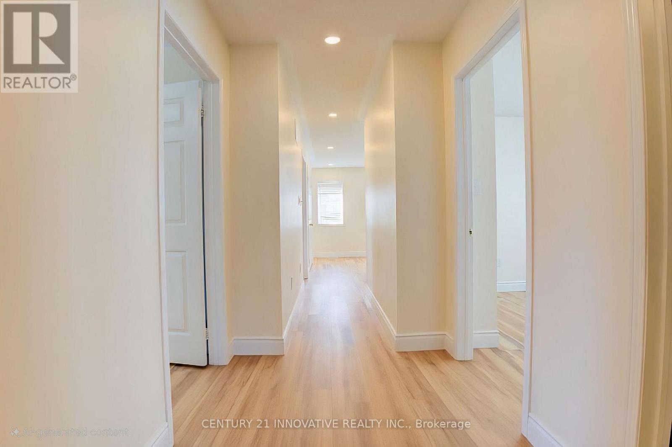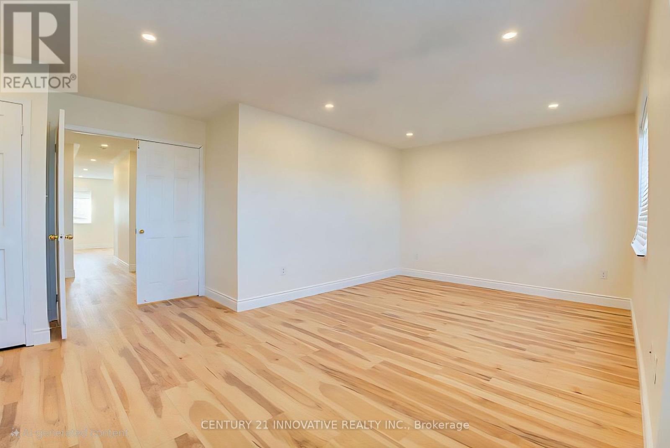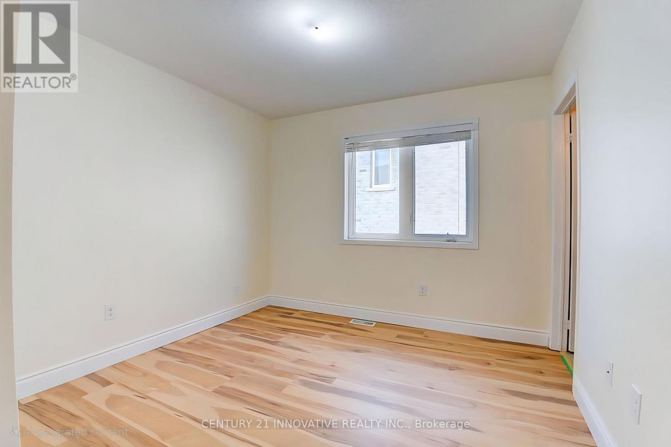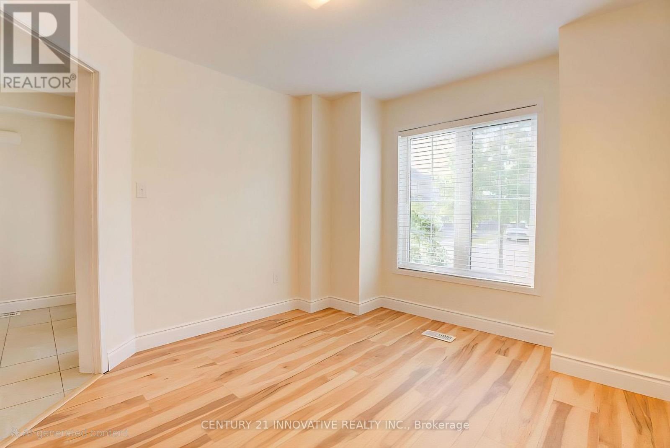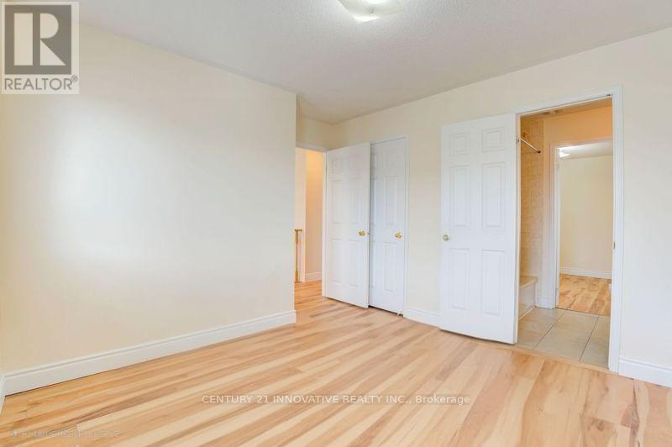3 Formosa Avenue Ajax, Ontario L1Z 0N8
$1,025,000
Beautifully Renovated Home in Prime Ajax Location! Welcome to this stunning 4-bedroom, 4-bathroom home featuring a thoughtfully designed layout and a solid brick and stone exterior. Recently upgraded throughout with new flooring, solid hardwood stairs, and fresh paint, this home is move-in ready.The open-concept kitchen boasts a large island with a breakfast bar, perfect for family gatherings and entertaining. The bright master suite offers serene pond views, while the convenience of a second-floor laundry room enhances everyday living.Located in the highly sought-after Salem & Rossland neighbourhood, this home is close to highways, shopping, medical facilities, parks, and morean unbeatable combination of comfort and convenience. (id:60365)
Property Details
| MLS® Number | E12351189 |
| Property Type | Single Family |
| Community Name | Central East |
| EquipmentType | Water Heater |
| Features | Irregular Lot Size |
| ParkingSpaceTotal | 3 |
| RentalEquipmentType | Water Heater |
Building
| BathroomTotal | 4 |
| BedroomsAboveGround | 4 |
| BedroomsTotal | 4 |
| BasementType | Full |
| ConstructionStyleAttachment | Detached |
| ExteriorFinish | Brick Veneer |
| FlooringType | Carpeted, Laminate |
| FoundationType | Poured Concrete |
| HalfBathTotal | 1 |
| HeatingFuel | Natural Gas |
| HeatingType | Forced Air |
| StoriesTotal | 2 |
| SizeInterior | 2000 - 2500 Sqft |
| Type | House |
| UtilityWater | Municipal Water |
Parking
| Garage |
Land
| Acreage | No |
| Sewer | Sanitary Sewer |
| SizeDepth | 85 Ft ,4 In |
| SizeFrontage | 44 Ft ,4 In |
| SizeIrregular | 44.4 X 85.4 Ft ; 85.38 Ft X 44.35 Ft X 85.38 Ft X 32.82 F |
| SizeTotalText | 44.4 X 85.4 Ft ; 85.38 Ft X 44.35 Ft X 85.38 Ft X 32.82 F|under 1/2 Acre |
| ZoningDescription | R1-e |
Rooms
| Level | Type | Length | Width | Dimensions |
|---|---|---|---|---|
| Second Level | Primary Bedroom | 5.45 m | 4.24 m | 5.45 m x 4.24 m |
| Second Level | Bedroom 2 | 3.03 m | 3.03 m | 3.03 m x 3.03 m |
| Second Level | Bedroom 3 | 3.18 m | 3.33 m | 3.18 m x 3.33 m |
| Second Level | Bedroom 4 | 3.33 m | 3.18 m | 3.33 m x 3.18 m |
| Second Level | Media | 3.18 m | 3.03 m | 3.18 m x 3.03 m |
| Ground Level | Living Room | 5.15 m | 3.3 m | 5.15 m x 3.3 m |
| Ground Level | Family Room | 4.84 m | 3.63 m | 4.84 m x 3.63 m |
| Ground Level | Kitchen | 3.63 m | 4.84 m | 3.63 m x 4.84 m |
https://www.realtor.ca/real-estate/28747477/3-formosa-avenue-ajax-central-east-central-east
Rushdi Rauf
Broker
2855 Markham Rd #300
Toronto, Ontario M1X 0C3

