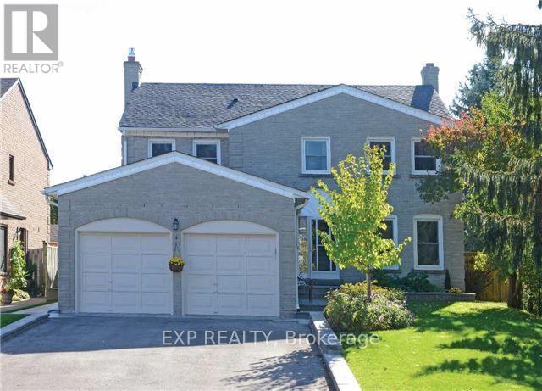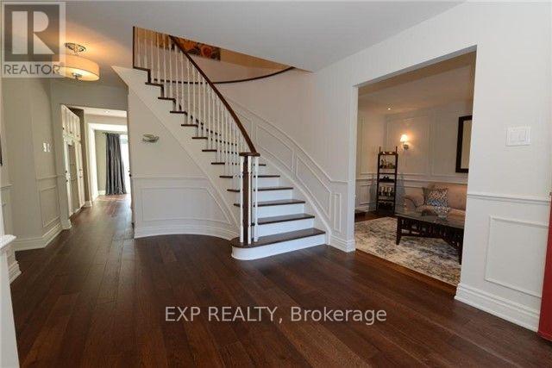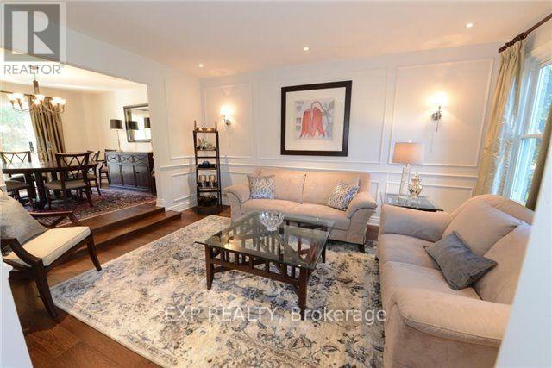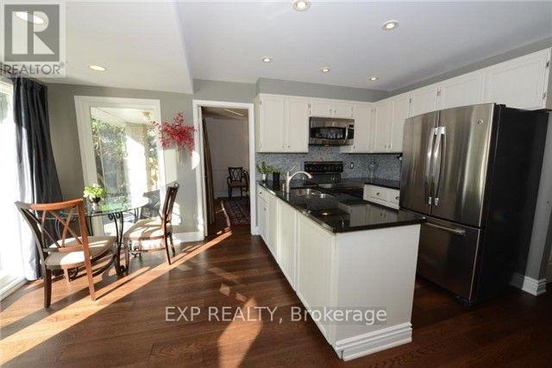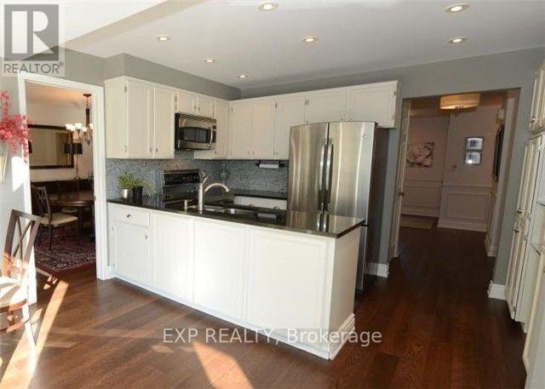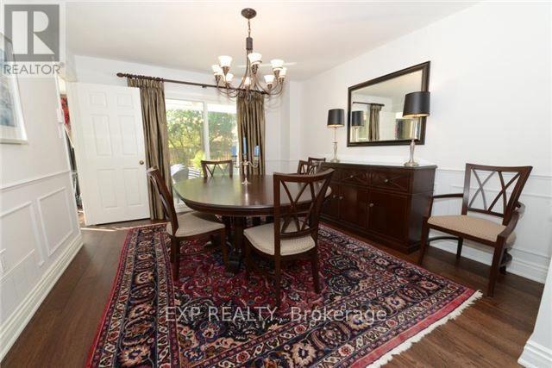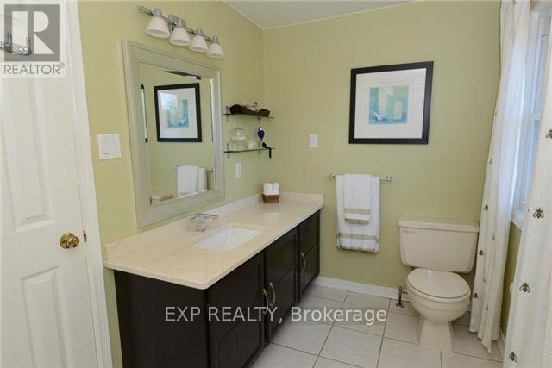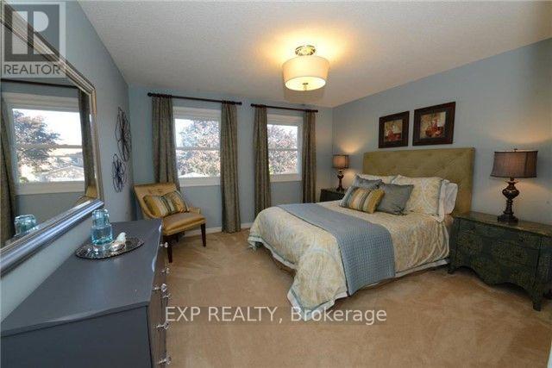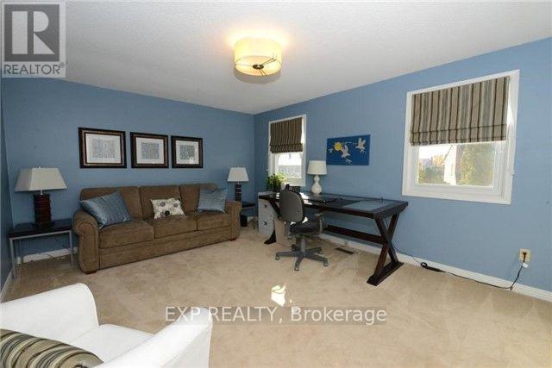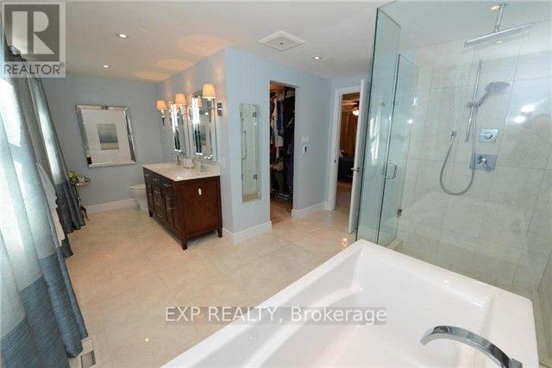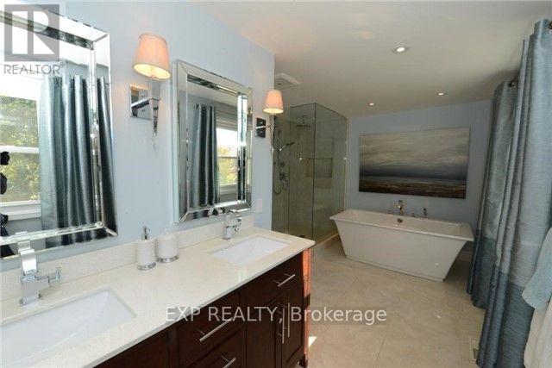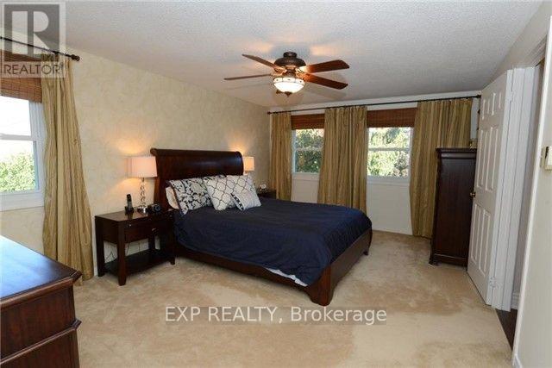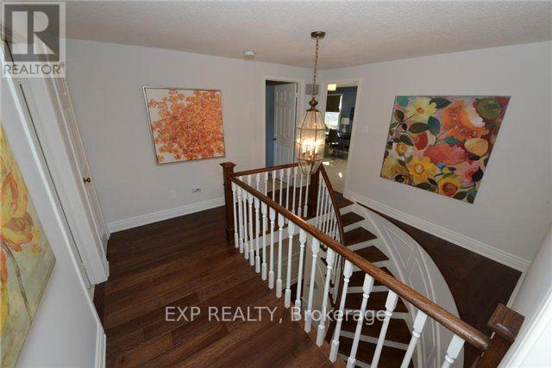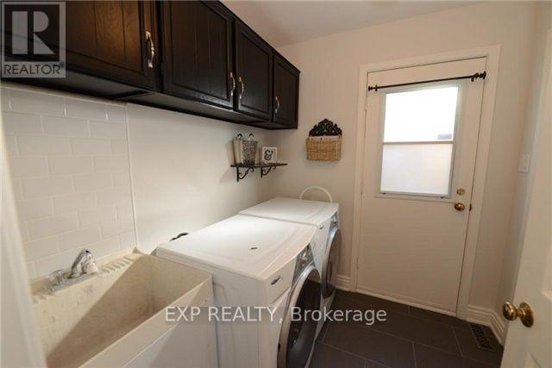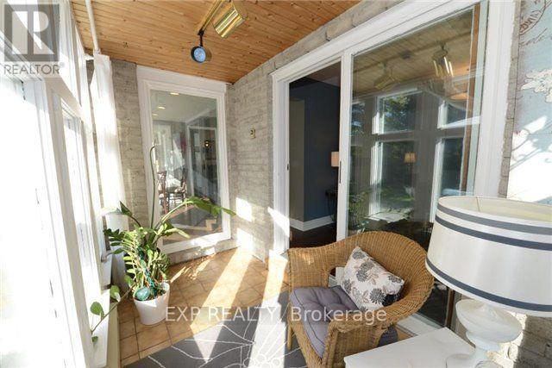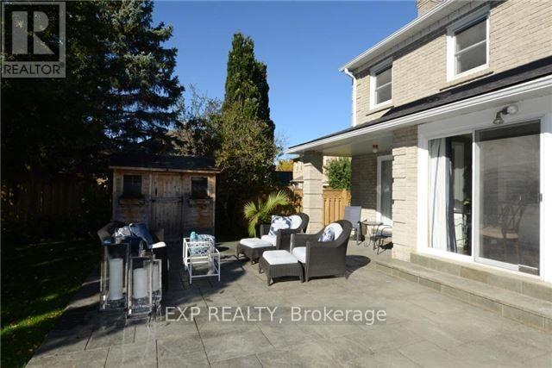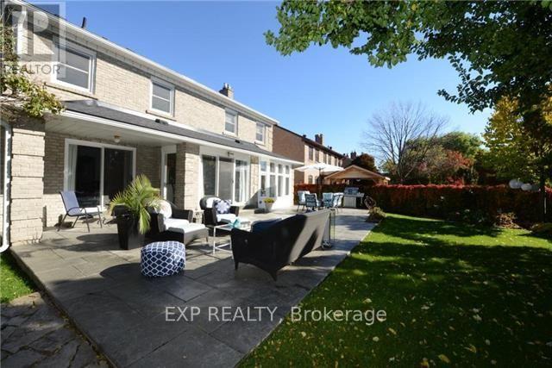3 Ferndell Circle Markham, Ontario L3R 3Y7
3 Bedroom
3 Bathroom
2000 - 2500 sqft
Fireplace
Central Air Conditioning
Forced Air
$1,780,000
Beautifully Designed And Maintained Move-In Ready Residence In Prestigious Unionville Bridle Trail With $175,000+ In Recent Renos/Upgrds. 3-Bed, 3-Bath, 2-Veh Gar W/Direct Access, Sunroom, Premium-Sized Private Backyard W/Huge Patio. Minutes To: Main St Unionville, Toogood Pond Park, Extensive Shopping Incl The Village Grocer And Markville Mall, Top Rated Schools, Sports Venues, Com Centres, Libraries, Main Arterials, Hwys 7/404/407, Pub Transit. (id:60365)
Property Details
| MLS® Number | N12505696 |
| Property Type | Single Family |
| Community Name | Unionville |
| AmenitiesNearBy | Public Transit, Schools |
| CommunityFeatures | Community Centre |
| Features | Cul-de-sac, Level Lot |
| ParkingSpaceTotal | 4 |
Building
| BathroomTotal | 3 |
| BedroomsAboveGround | 3 |
| BedroomsTotal | 3 |
| Appliances | Oven, Stove, Refrigerator |
| BasementDevelopment | Unfinished |
| BasementType | Full (unfinished) |
| ConstructionStyleAttachment | Detached |
| CoolingType | Central Air Conditioning |
| ExteriorFinish | Brick |
| FireplacePresent | Yes |
| FlooringType | Carpeted, Concrete, Hardwood, Ceramic |
| FoundationType | Concrete |
| HalfBathTotal | 1 |
| HeatingFuel | Natural Gas |
| HeatingType | Forced Air |
| StoriesTotal | 2 |
| SizeInterior | 2000 - 2500 Sqft |
| Type | House |
| UtilityWater | Municipal Water |
Parking
| Attached Garage | |
| Garage |
Land
| Acreage | No |
| FenceType | Fenced Yard |
| LandAmenities | Public Transit, Schools |
| Sewer | Sanitary Sewer |
| SizeDepth | 120 Ft ,10 In |
| SizeFrontage | 46 Ft |
| SizeIrregular | 46 X 120.9 Ft ; Eastern Depth: 119.75'; Rear: 62.34' |
| SizeTotalText | 46 X 120.9 Ft ; Eastern Depth: 119.75'; Rear: 62.34' |
| ZoningDescription | R6 - Residential |
Rooms
| Level | Type | Length | Width | Dimensions |
|---|---|---|---|---|
| Second Level | Bedroom 3 | 4.66 m | 3.57 m | 4.66 m x 3.57 m |
| Second Level | Primary Bedroom | 5.12 m | 3.6 m | 5.12 m x 3.6 m |
| Second Level | Bedroom 2 | 4.39 m | 3.57 m | 4.39 m x 3.57 m |
| Basement | Recreational, Games Room | 8.96 m | 7.1 m | 8.96 m x 7.1 m |
| Main Level | Foyer | 5.7 m | 4.85 m | 5.7 m x 4.85 m |
| Main Level | Living Room | 4.82 m | 3.6 m | 4.82 m x 3.6 m |
| Main Level | Dining Room | 3.99 m | 3.6 m | 3.99 m x 3.6 m |
| Main Level | Family Room | 5.21 m | 3.23 m | 5.21 m x 3.23 m |
| Main Level | Sunroom | 3.29 m | 1.52 m | 3.29 m x 1.52 m |
| Main Level | Kitchen | 4.85 m | 3.72 m | 4.85 m x 3.72 m |
| Main Level | Laundry Room | 2.1 m | 2.01 m | 2.1 m x 2.01 m |
Utilities
| Cable | Installed |
| Electricity | Installed |
| Sewer | Installed |
https://www.realtor.ca/real-estate/29063459/3-ferndell-circle-markham-unionville-unionville
Shasha Chen
Salesperson
Exp Realty
4711 Yonge St 10th Flr, 106430
Toronto, Ontario M2N 6K8
4711 Yonge St 10th Flr, 106430
Toronto, Ontario M2N 6K8

