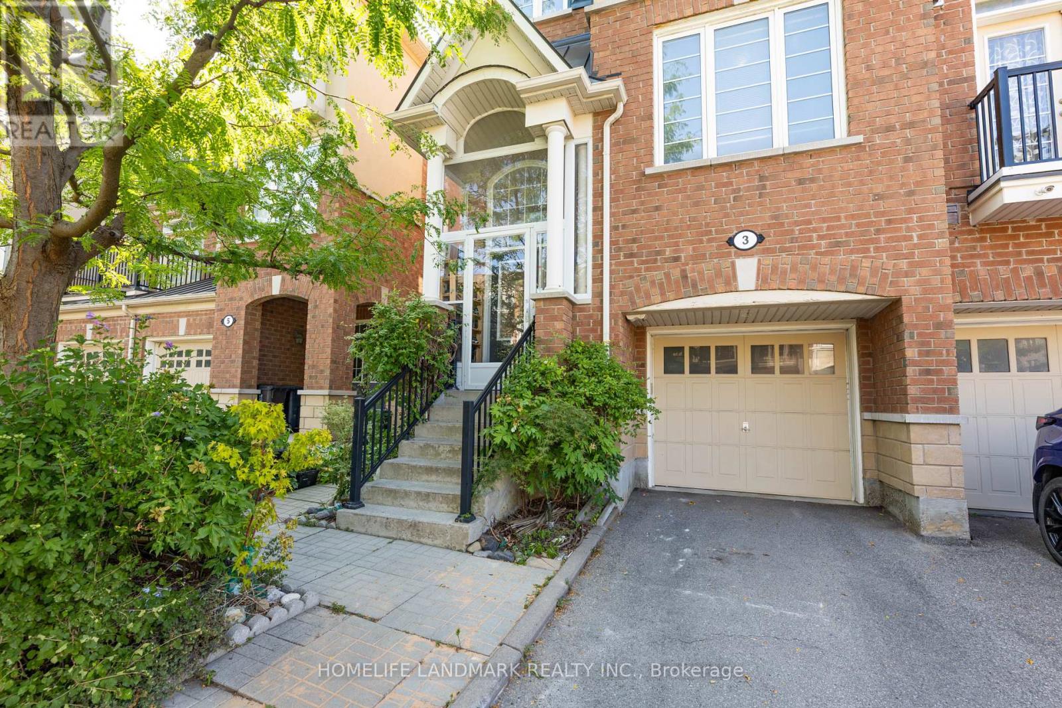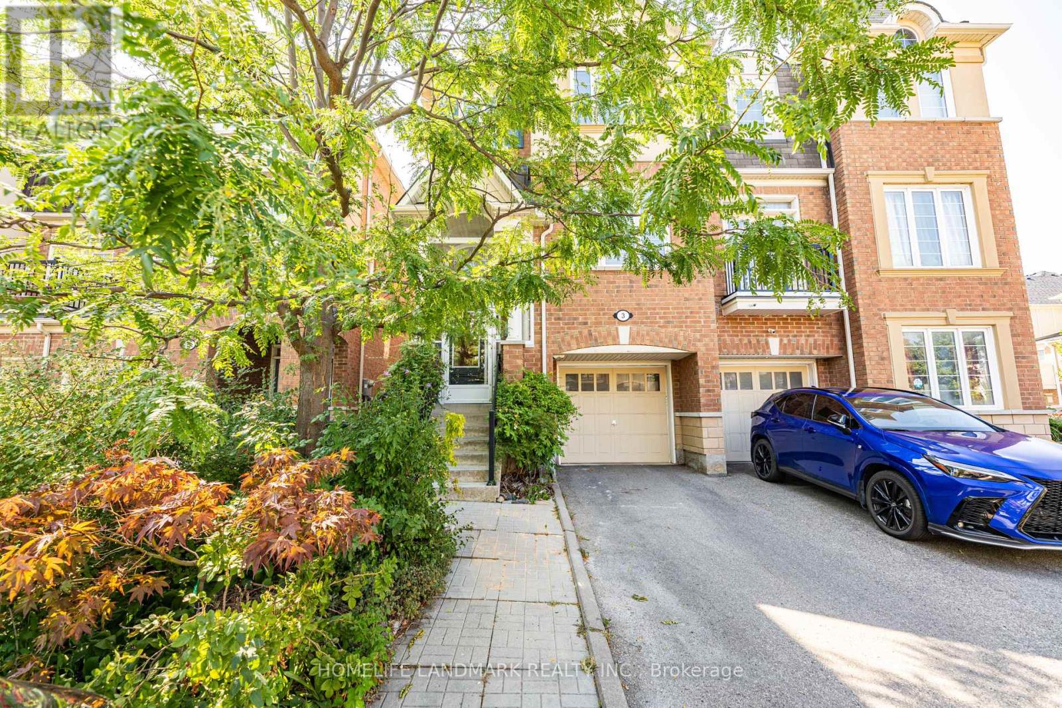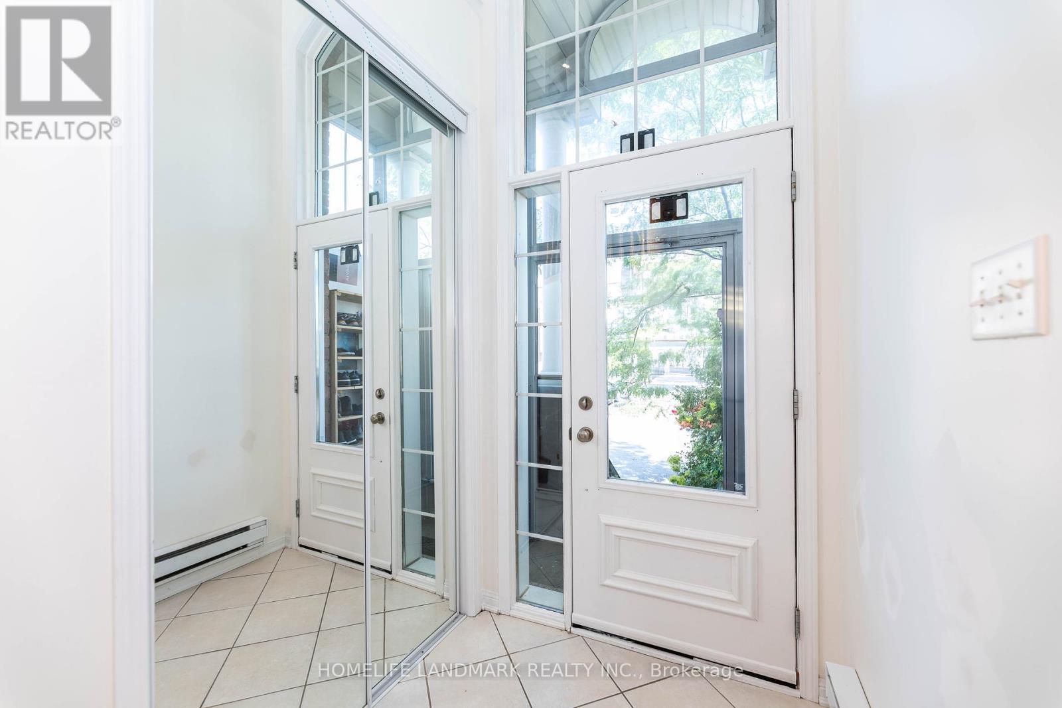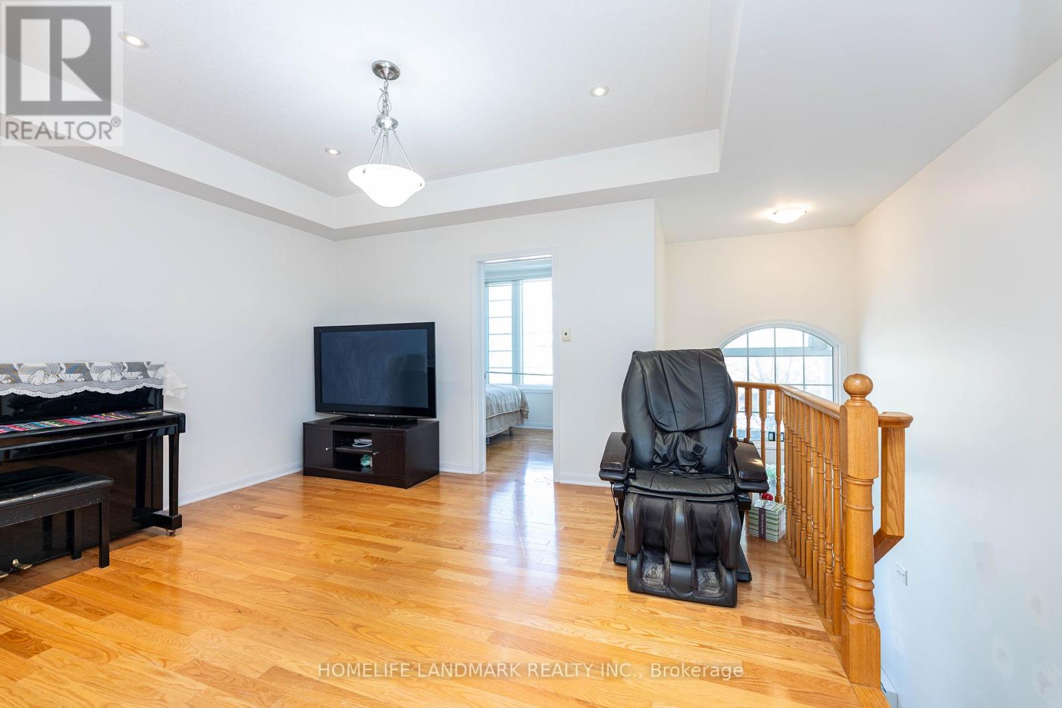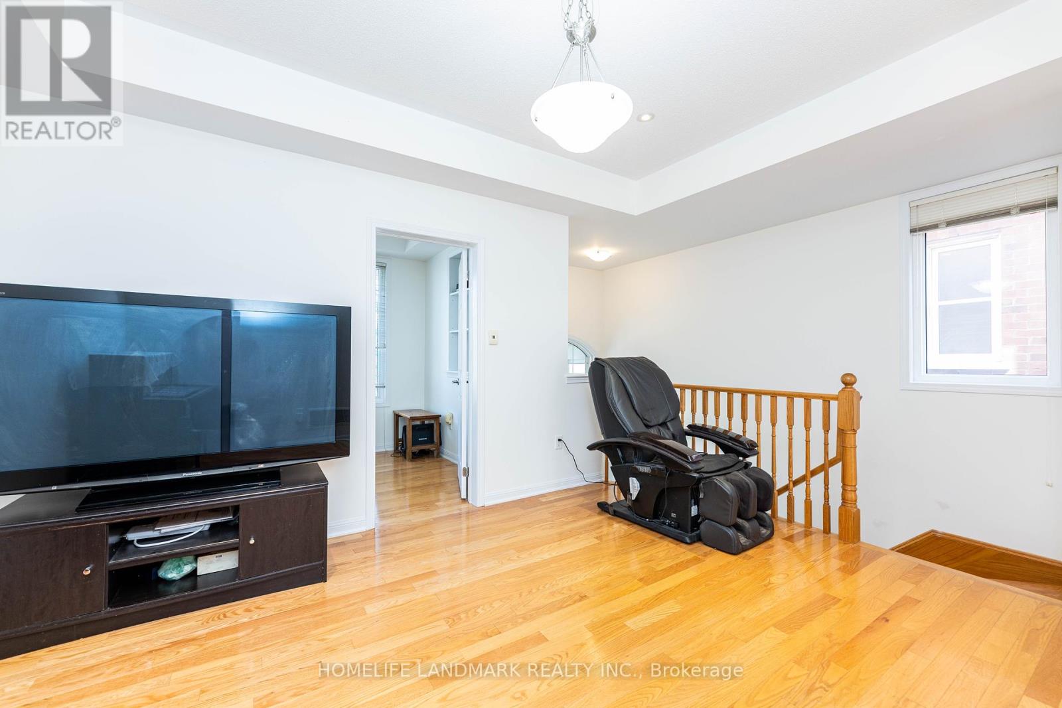3 Ferguson Street Toronto, Ontario M1L 0C2
5 Bedroom
3 Bathroom
2000 - 2500 sqft
Fireplace
Central Air Conditioning
Forced Air
$1,160,000
Mattamy-built Freehold Semi-Detached House, Spacious & Bright 4 Bedrooms in Hight Demond Community, built-in 2008, Eat-in Kitchen Renovated With Quartz Counters/Backsplash, S/S Appliances, Hardwood Floor Throughout, New Painting Throughout. Fireplace In Great Room, Direct Access From Garage,Walk Distance to Warden Subway Station, Shops, Schools,Dvp&401, Close To Community Centre And Future Eglinton LRT. (id:60365)
Property Details
| MLS® Number | E12342603 |
| Property Type | Single Family |
| Community Name | Clairlea-Birchmount |
| ParkingSpaceTotal | 2 |
Building
| BathroomTotal | 3 |
| BedroomsAboveGround | 4 |
| BedroomsBelowGround | 1 |
| BedroomsTotal | 5 |
| Appliances | Dryer, Hood Fan, Stove, Washer, Refrigerator |
| ConstructionStyleAttachment | Semi-detached |
| CoolingType | Central Air Conditioning |
| ExteriorFinish | Brick, Stone |
| FireplacePresent | Yes |
| FoundationType | Concrete |
| HalfBathTotal | 1 |
| HeatingFuel | Natural Gas |
| HeatingType | Forced Air |
| StoriesTotal | 3 |
| SizeInterior | 2000 - 2500 Sqft |
| Type | House |
| UtilityWater | Municipal Water |
Parking
| Attached Garage | |
| Garage |
Land
| Acreage | No |
| Sewer | Sanitary Sewer |
| SizeDepth | 81 Ft |
| SizeFrontage | 23 Ft |
| SizeIrregular | 23 X 81 Ft |
| SizeTotalText | 23 X 81 Ft |
Rooms
| Level | Type | Length | Width | Dimensions |
|---|---|---|---|---|
| Second Level | Kitchen | 5.8 m | 4.18 m | 5.8 m x 4.18 m |
| Second Level | Family Room | 4.32 m | 3.4 m | 4.32 m x 3.4 m |
| Second Level | Den | 3 m | 2.49 m | 3 m x 2.49 m |
| Third Level | Primary Bedroom | 4.01 m | 3.76 m | 4.01 m x 3.76 m |
| Third Level | Bedroom 2 | 3.1 m | 2.74 m | 3.1 m x 2.74 m |
| Third Level | Bedroom 3 | 3.1 m | 2.74 m | 3.1 m x 2.74 m |
| Third Level | Bedroom 4 | 3 m | 2.74 m | 3 m x 2.74 m |
| Main Level | Great Room | 3.81 m | 4.88 m | 3.81 m x 4.88 m |
Vicky Jianwei Zhang
Salesperson
Homelife Landmark Realty Inc.
7240 Woodbine Ave Unit 103
Markham, Ontario L3R 1A4
7240 Woodbine Ave Unit 103
Markham, Ontario L3R 1A4

