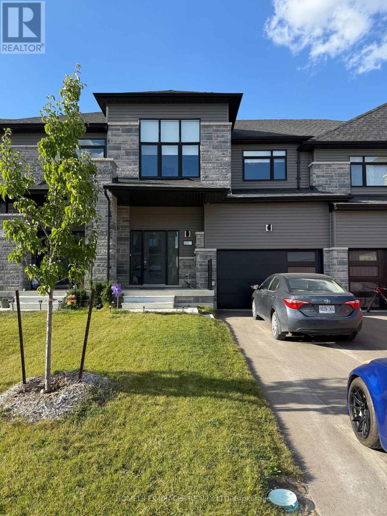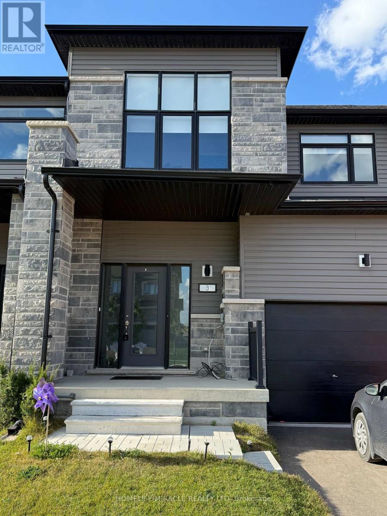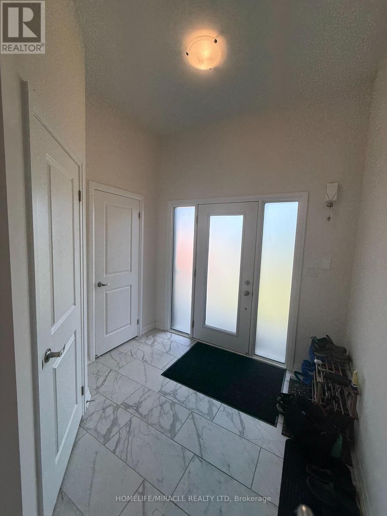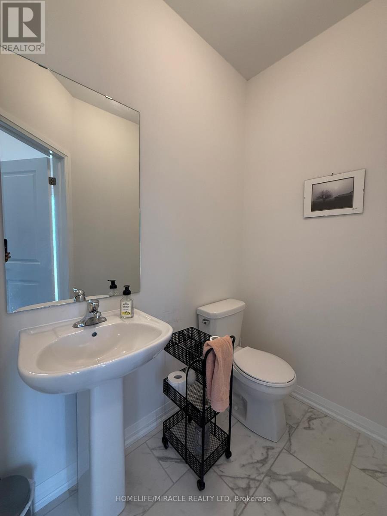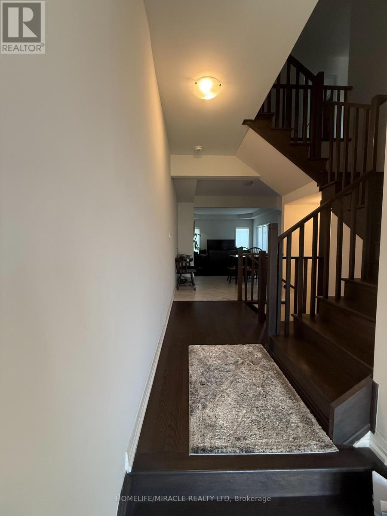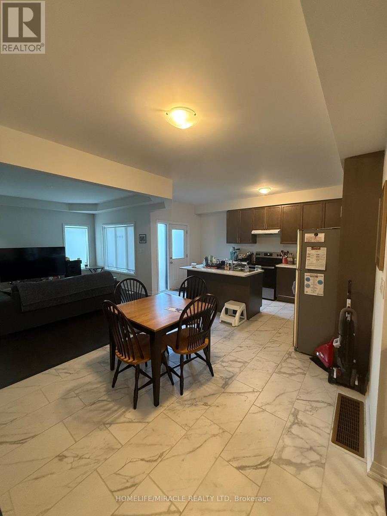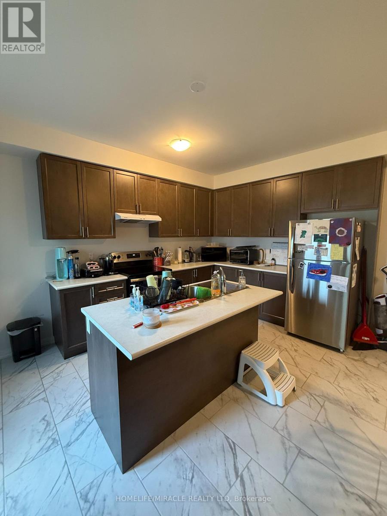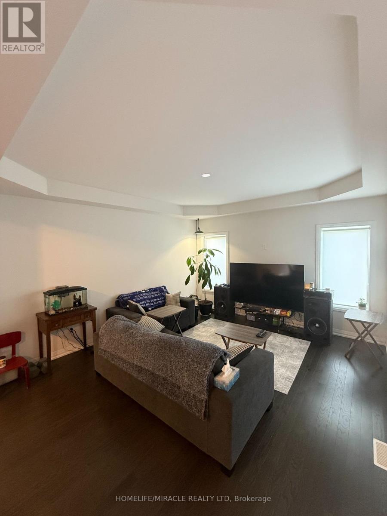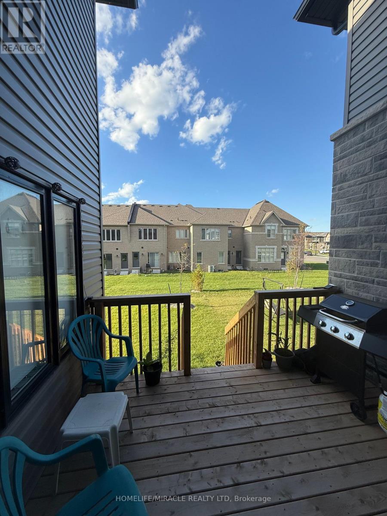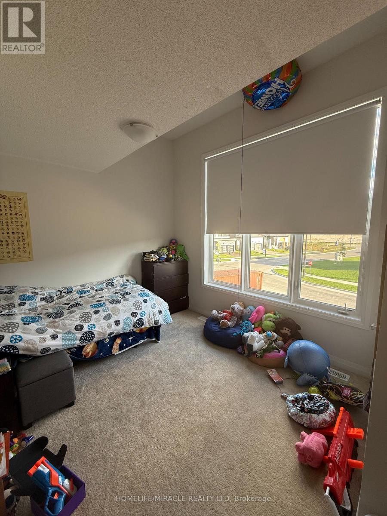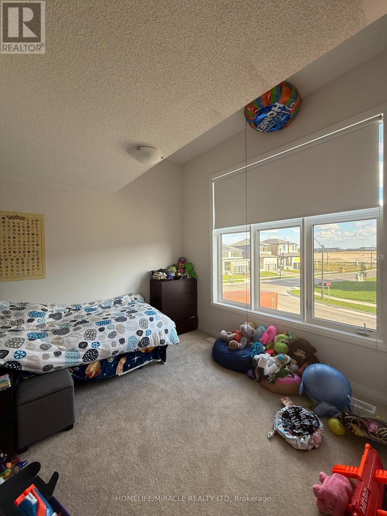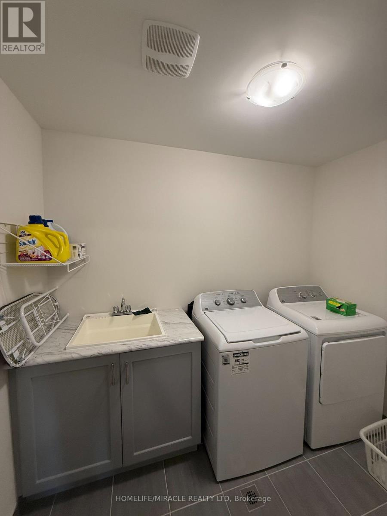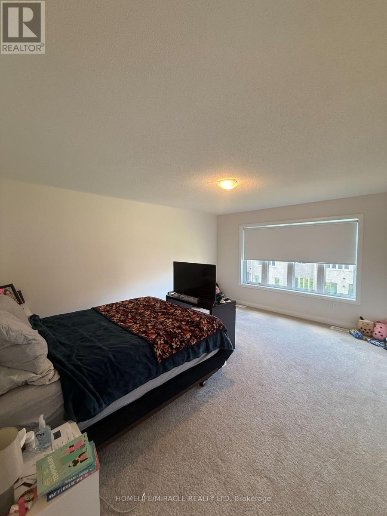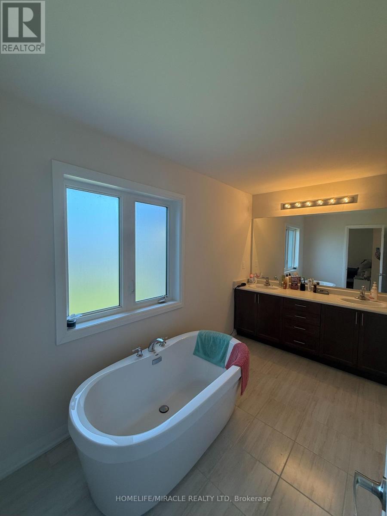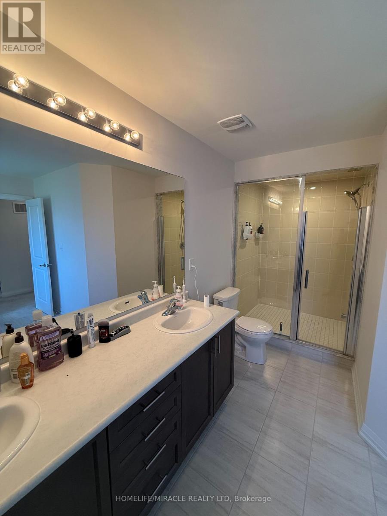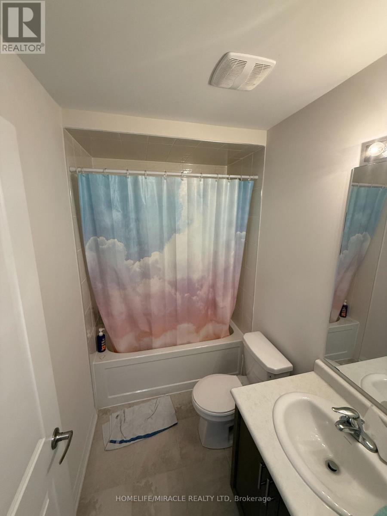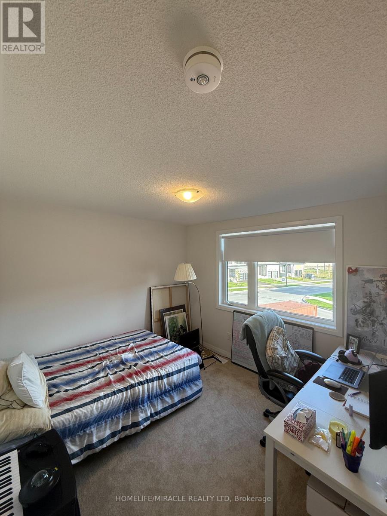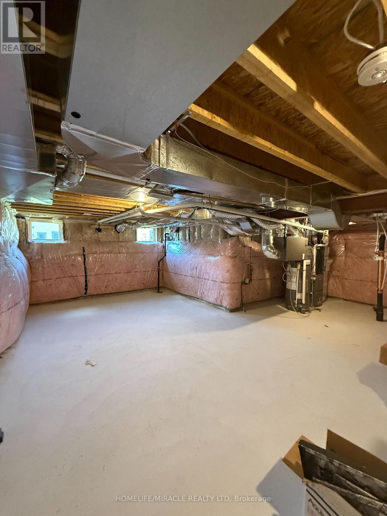3 Federica Crescent Wasaga Beach, Ontario L9Z 0N5
$599,000
Beautiful 2-Year-New Townhouse Just 4 Minutes to Wasaga Beach!This modern home features an open-concept layout with hardwood floors on the main level, oak staircase, and large windows that fill the space with natural light. The stylish kitchen offers new stainless steel appliances, a center island, and a walkout to a private backyard deck. The spacious dining area is perfect for entertaining. Upstairs, the large primary bedroom includes a walk-in closet and a 5-piece ensuite bath, along with two additional generous bedrooms and convenient second-floor laundry. Inside access to a 1.5-car garage. Close to schools, shopping, and all amenities. (id:60365)
Property Details
| MLS® Number | S12469921 |
| Property Type | Single Family |
| Community Name | Wasaga Beach |
| Features | Flat Site |
| ParkingSpaceTotal | 4 |
| Structure | Deck, Porch |
Building
| BathroomTotal | 3 |
| BedroomsAboveGround | 3 |
| BedroomsTotal | 3 |
| Appliances | Dryer, Stove, Washer, Refrigerator |
| BasementDevelopment | Unfinished |
| BasementType | Full (unfinished) |
| ConstructionStyleAttachment | Attached |
| CoolingType | None, Air Exchanger |
| ExteriorFinish | Vinyl Siding, Stone |
| FlooringType | Tile, Laminate, Carpeted |
| FoundationType | Concrete |
| HalfBathTotal | 1 |
| HeatingFuel | Natural Gas |
| HeatingType | Forced Air |
| StoriesTotal | 2 |
| SizeInterior | 1500 - 2000 Sqft |
| Type | Row / Townhouse |
| UtilityWater | Municipal Water |
Parking
| Garage |
Land
| Acreage | No |
| Sewer | Sanitary Sewer |
| SizeDepth | 105 Ft |
| SizeFrontage | 26 Ft ,10 In |
| SizeIrregular | 26.9 X 105 Ft |
| SizeTotalText | 26.9 X 105 Ft|under 1/2 Acre |
Rooms
| Level | Type | Length | Width | Dimensions |
|---|---|---|---|---|
| Second Level | Bedroom 2 | 4.02 m | 3.14 m | 4.02 m x 3.14 m |
| Second Level | Laundry Room | 1.94 m | 2.71 m | 1.94 m x 2.71 m |
| Second Level | Primary Bedroom | 4.81 m | 4.09 m | 4.81 m x 4.09 m |
| Second Level | Bathroom | 2.39 m | 1.5 m | 2.39 m x 1.5 m |
| Second Level | Bedroom 3 | 3.56 m | 3.06 m | 3.56 m x 3.06 m |
| Main Level | Foyer | 2.81 m | 2.61 m | 2.81 m x 2.61 m |
| Main Level | Kitchen | 6.35 m | 4.76 m | 6.35 m x 4.76 m |
| Main Level | Family Room | 4.98 m | 4.09 m | 4.98 m x 4.09 m |
Utilities
| Cable | Available |
| Electricity | Available |
| Sewer | Available |
https://www.realtor.ca/real-estate/29006176/3-federica-crescent-wasaga-beach-wasaga-beach
Paul Pabla
Salesperson
11a-5010 Steeles Ave. West
Toronto, Ontario M9V 5C6

