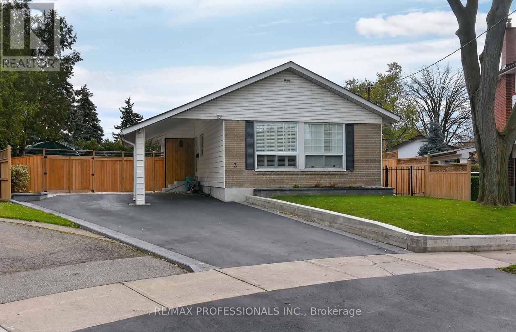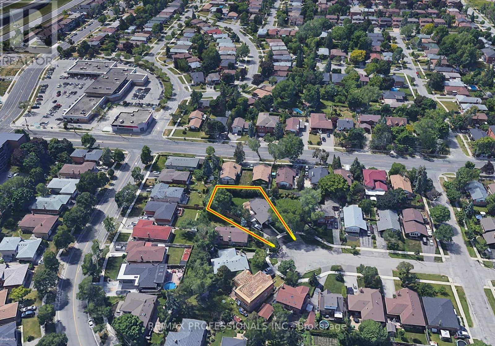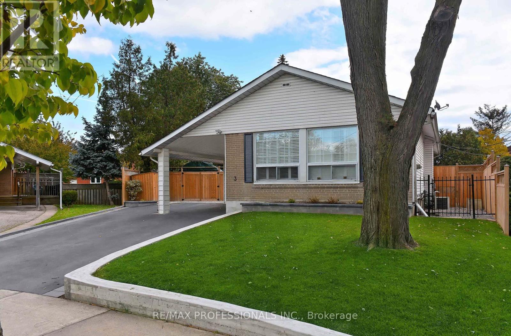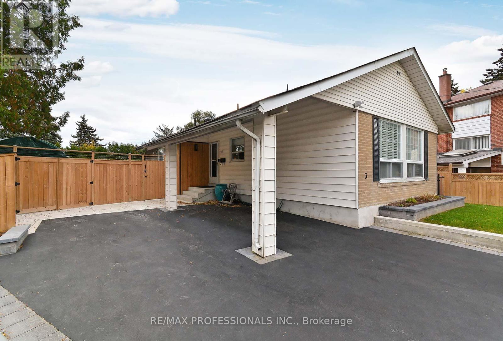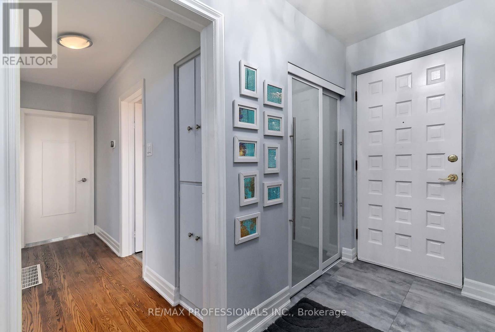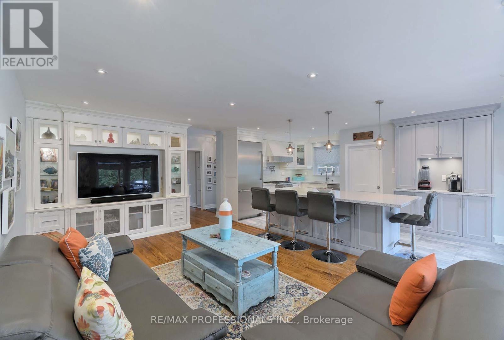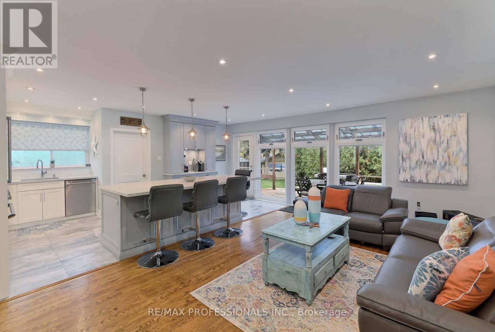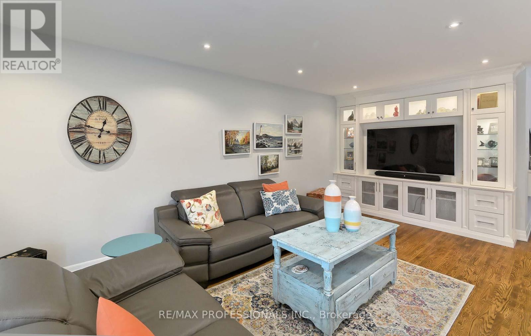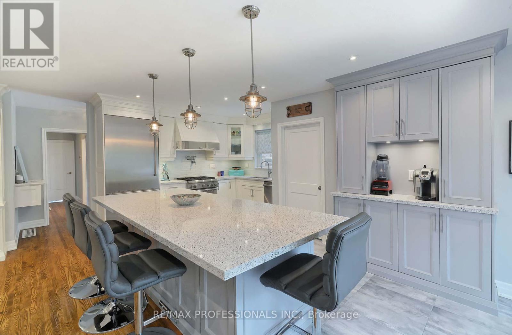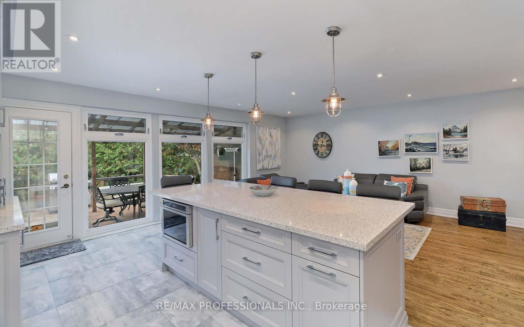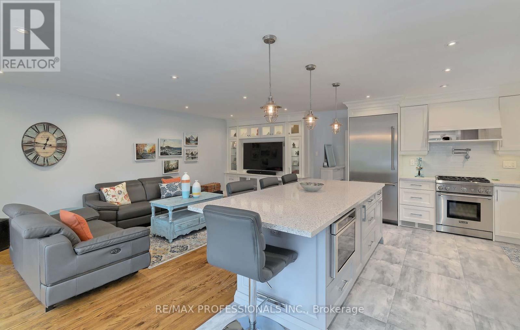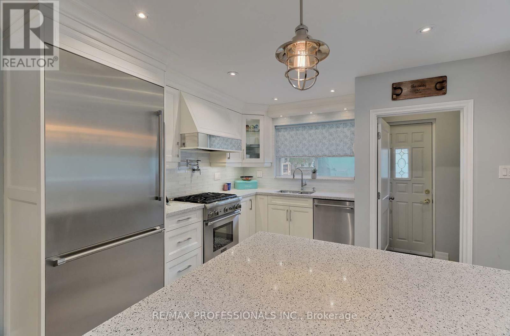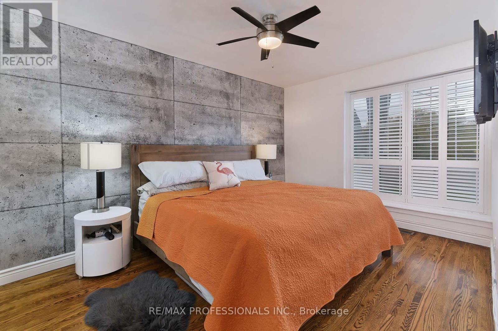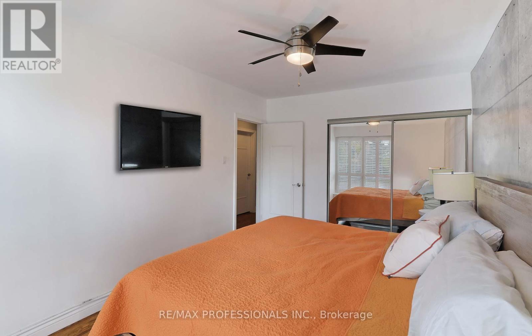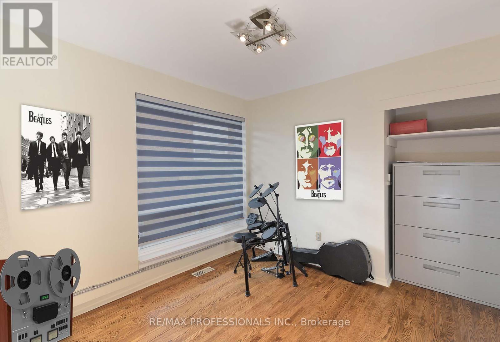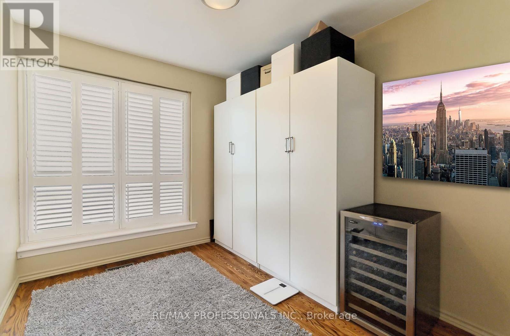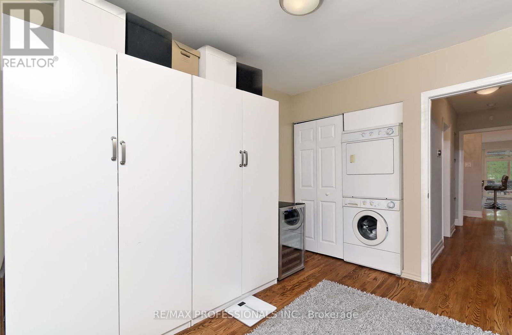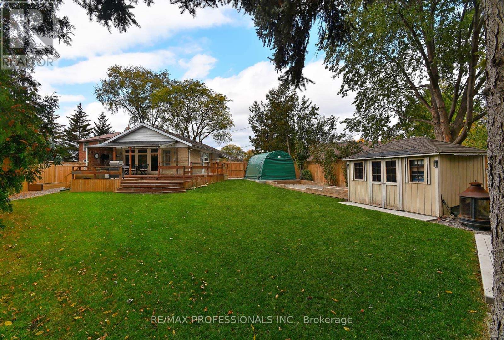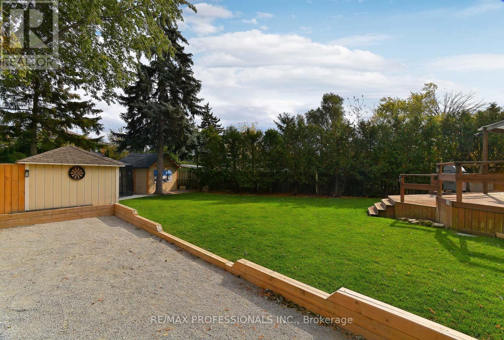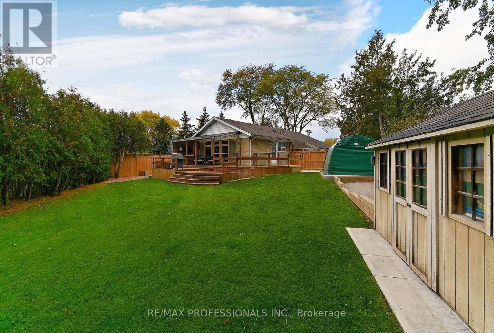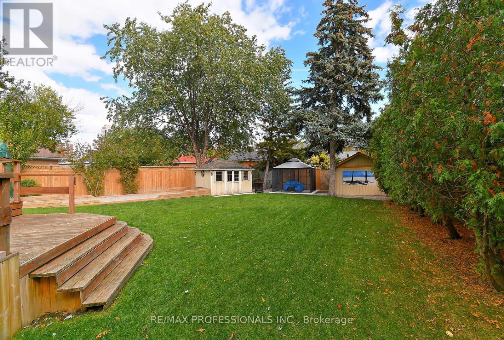3 Eriksdale Road Toronto, Ontario M9C 2B5
$3,950 Monthly
Absolutely stunning renovated executive rental in Markland Wood. Open concept main floor with gourmet kitchen boasting large centre island and 3 good sized bedrooms on the main level. Kitchen combined with family room, has walk-out to large solarium overlooking yard and hot tub. Ensuite laundry and renovated 4-peice washroom is ideal for convenient living. Minutes to Airport, Highways & TTC. Walking distance to sought after schools and parks! This home won't disappoint. (id:60365)
Property Details
| MLS® Number | W12571808 |
| Property Type | Single Family |
| Community Name | Markland Wood |
| AmenitiesNearBy | Place Of Worship, Park, Public Transit, Schools |
| Features | Cul-de-sac, Flat Site, Lighting, Carpet Free |
| ParkingSpaceTotal | 2 |
Building
| BathroomTotal | 1 |
| BedroomsAboveGround | 3 |
| BedroomsTotal | 3 |
| Amenities | Fireplace(s) |
| Appliances | Hot Tub, Dishwasher, Dryer, Microwave, Stove, Washer, Refrigerator |
| ArchitecturalStyle | Bungalow |
| BasementType | None |
| ConstructionStyleAttachment | Detached |
| CoolingType | Central Air Conditioning |
| ExteriorFinish | Brick |
| FireplacePresent | Yes |
| FireplaceTotal | 1 |
| FlooringType | Hardwood, Ceramic |
| FoundationType | Concrete |
| HeatingFuel | Natural Gas |
| HeatingType | Forced Air |
| StoriesTotal | 1 |
| SizeInterior | 1100 - 1500 Sqft |
| Type | House |
| UtilityWater | Municipal Water |
Parking
| Carport | |
| Garage | |
| Tandem |
Land
| Acreage | No |
| FenceType | Fenced Yard |
| LandAmenities | Place Of Worship, Park, Public Transit, Schools |
| LandscapeFeatures | Landscaped |
| Sewer | Sanitary Sewer |
| SizeDepth | 120 Ft ,9 In |
| SizeFrontage | 37 Ft ,6 In |
| SizeIrregular | 37.5 X 120.8 Ft |
| SizeTotalText | 37.5 X 120.8 Ft |
Rooms
| Level | Type | Length | Width | Dimensions |
|---|---|---|---|---|
| Main Level | Family Room | 8.86 m | 5.91 m | 8.86 m x 5.91 m |
| Main Level | Kitchen | 8.86 m | 5.91 m | 8.86 m x 5.91 m |
| Main Level | Eating Area | 8.86 m | 5.91 m | 8.86 m x 5.91 m |
| Main Level | Solarium | 4.26 m | 2.14 m | 4.26 m x 2.14 m |
| Main Level | Primary Bedroom | 4.27 m | 3.05 m | 4.27 m x 3.05 m |
| Main Level | Bedroom 2 | 3.05 m | 3.05 m | 3.05 m x 3.05 m |
| Main Level | Bedroom 3 | 3.35 m | 2.74 m | 3.35 m x 2.74 m |
Utilities
| Cable | Installed |
| Electricity | Installed |
| Sewer | Installed |
https://www.realtor.ca/real-estate/29131736/3-eriksdale-road-toronto-markland-wood-markland-wood
Cathy Graham
Salesperson
4242 Dundas St W Unit 9
Toronto, Ontario M8X 1Y6
Jacquelyn Burke
Salesperson
4242 Dundas St W Unit 9
Toronto, Ontario M8X 1Y6

