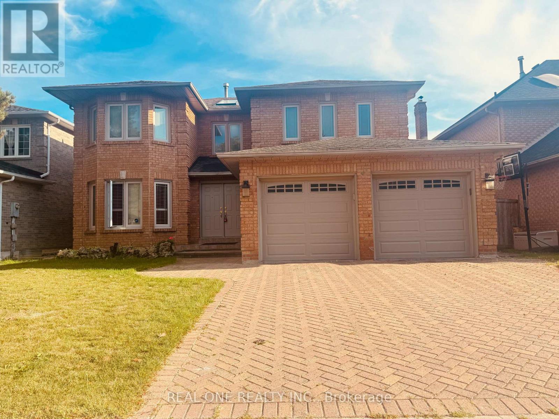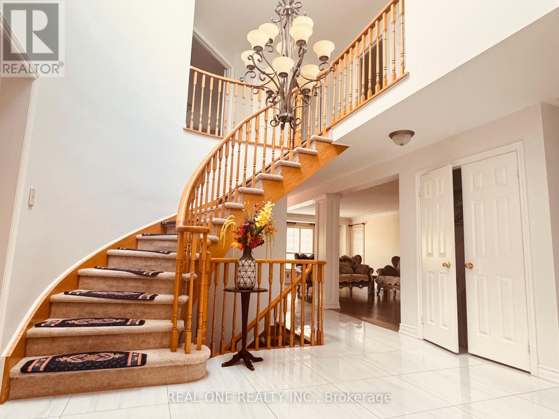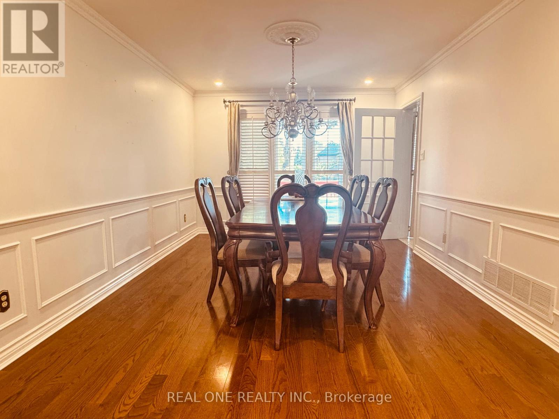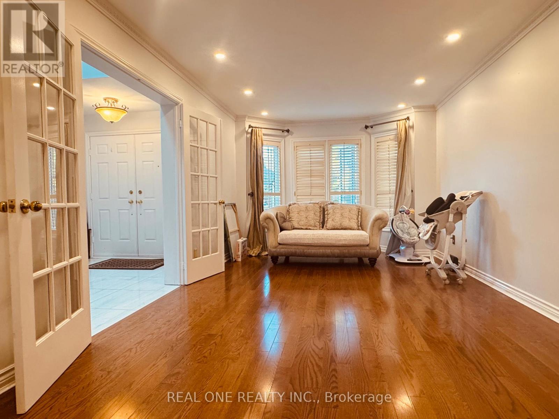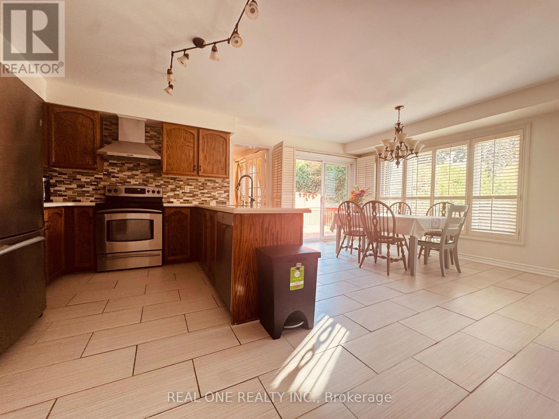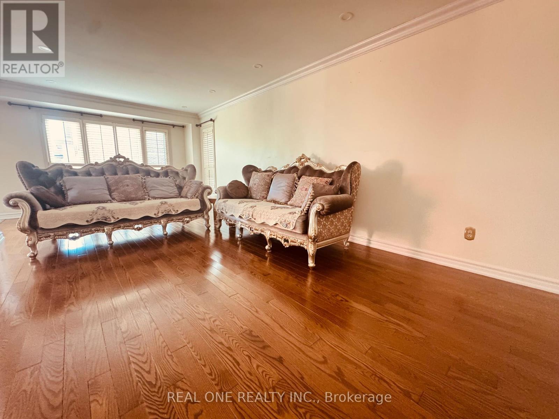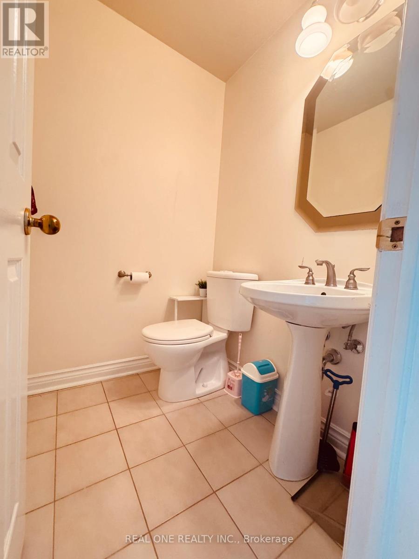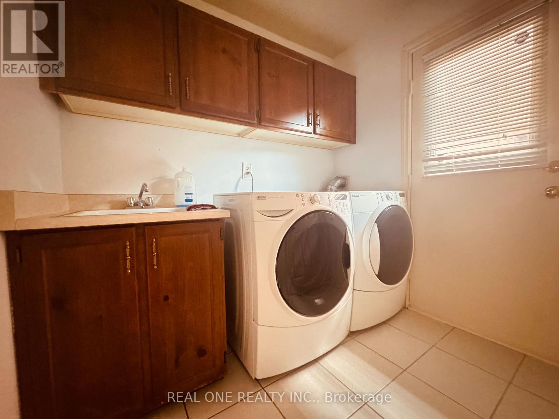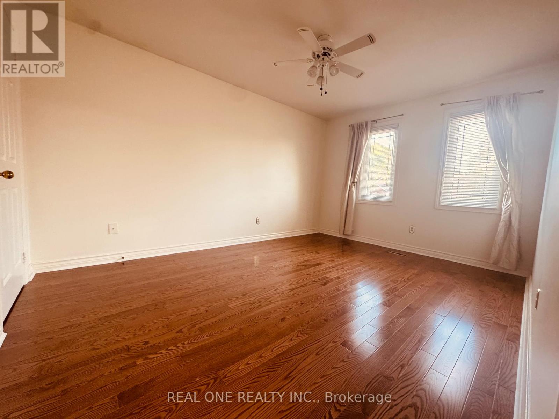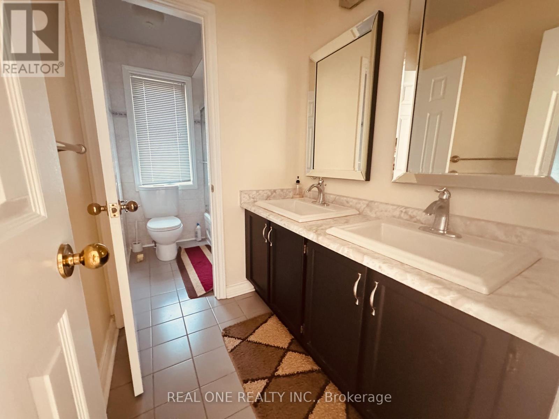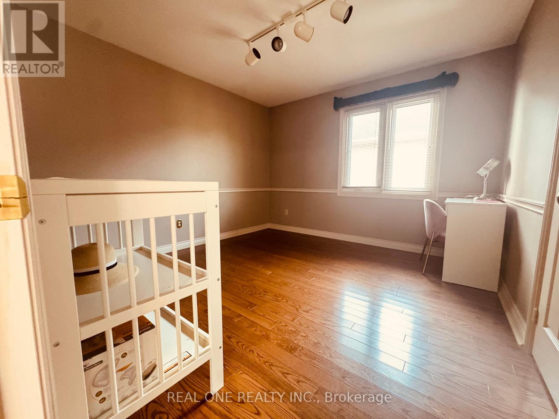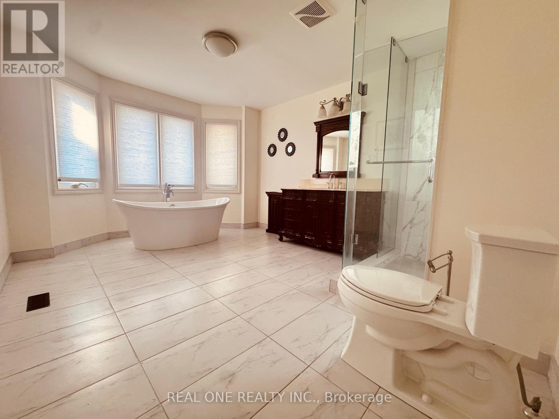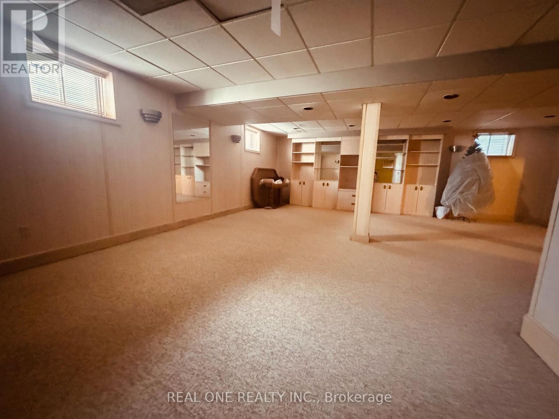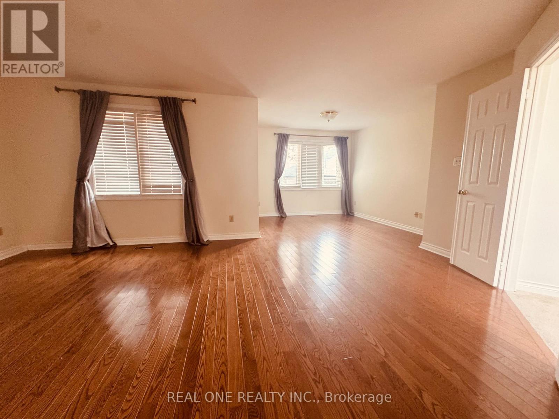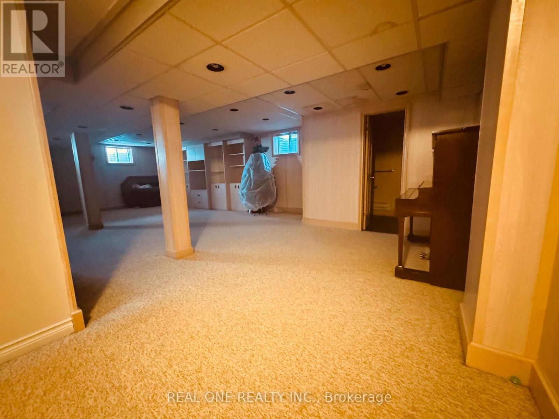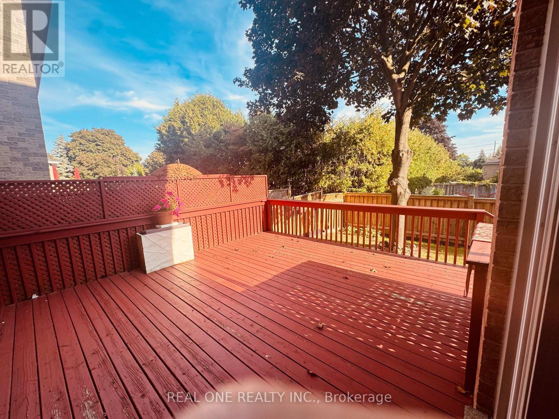3 Elmsley Drive Richmond Hill, Ontario L4C 8N1
4 Bedroom
4 Bathroom
2500 - 3000 sqft
Fireplace
Central Air Conditioning
Forced Air
$4,700 Monthly
Bright & Spacious 4 Bedroom Detached House In Richmond Hill, Prime Location. Right Across From Gapper Prestigious Park. Approximately 3000 sq. feet, Perfect For Any Family Size. Sunny Breakfast Area Walk To the Deck. Functional Layout Living Room With Dining Room. Open Concept Family Room W/Hardwood Floor. Finished Basement With Large Storage. Fantastic Neighborhood. Close To Public Transit, Bayview Secondary School (Ib Program), Hillcrest Shopping Mall, Restaurants. (id:60365)
Property Details
| MLS® Number | N12411693 |
| Property Type | Single Family |
| Community Name | Observatory |
| EquipmentType | Water Heater |
| ParkingSpaceTotal | 4 |
| RentalEquipmentType | Water Heater |
Building
| BathroomTotal | 4 |
| BedroomsAboveGround | 4 |
| BedroomsTotal | 4 |
| Appliances | Dishwasher, Dryer, Hood Fan, Stove, Washer, Window Coverings, Refrigerator |
| BasementDevelopment | Finished |
| BasementType | N/a (finished) |
| ConstructionStyleAttachment | Detached |
| CoolingType | Central Air Conditioning |
| ExteriorFinish | Brick |
| FireplacePresent | Yes |
| FlooringType | Carpeted, Hardwood, Ceramic |
| FoundationType | Concrete |
| HalfBathTotal | 1 |
| HeatingFuel | Natural Gas |
| HeatingType | Forced Air |
| StoriesTotal | 2 |
| SizeInterior | 2500 - 3000 Sqft |
| Type | House |
| UtilityWater | Municipal Water |
Parking
| Attached Garage | |
| Garage |
Land
| Acreage | No |
| Sewer | Sanitary Sewer |
| SizeDepth | 101 Ft ,8 In |
| SizeFrontage | 49 Ft ,10 In |
| SizeIrregular | 49.9 X 101.7 Ft |
| SizeTotalText | 49.9 X 101.7 Ft |
Rooms
| Level | Type | Length | Width | Dimensions |
|---|---|---|---|---|
| Second Level | Primary Bedroom | 8.26 m | 6.63 m | 8.26 m x 6.63 m |
| Second Level | Bedroom 2 | 4.95 m | 4.62 m | 4.95 m x 4.62 m |
| Second Level | Bedroom 3 | 3.54 m | 3.44 m | 3.54 m x 3.44 m |
| Second Level | Bedroom 4 | 4.39 m | 3.19 m | 4.39 m x 3.19 m |
| Main Level | Living Room | 5.76 m | 3.35 m | 5.76 m x 3.35 m |
| Main Level | Dining Room | 4.56 m | 3.35 m | 4.56 m x 3.35 m |
| Main Level | Family Room | 7.04 m | 3.64 m | 7.04 m x 3.64 m |
| Main Level | Kitchen | 3.98 m | 2.79 m | 3.98 m x 2.79 m |
| Main Level | Eating Area | 3.98 m | 3.43 m | 3.98 m x 3.43 m |
https://www.realtor.ca/real-estate/28880483/3-elmsley-drive-richmond-hill-observatory-observatory
Yun Chen
Broker
Real One Realty Inc.
15 Wertheim Court Unit 302
Richmond Hill, Ontario L4B 3H7
15 Wertheim Court Unit 302
Richmond Hill, Ontario L4B 3H7

