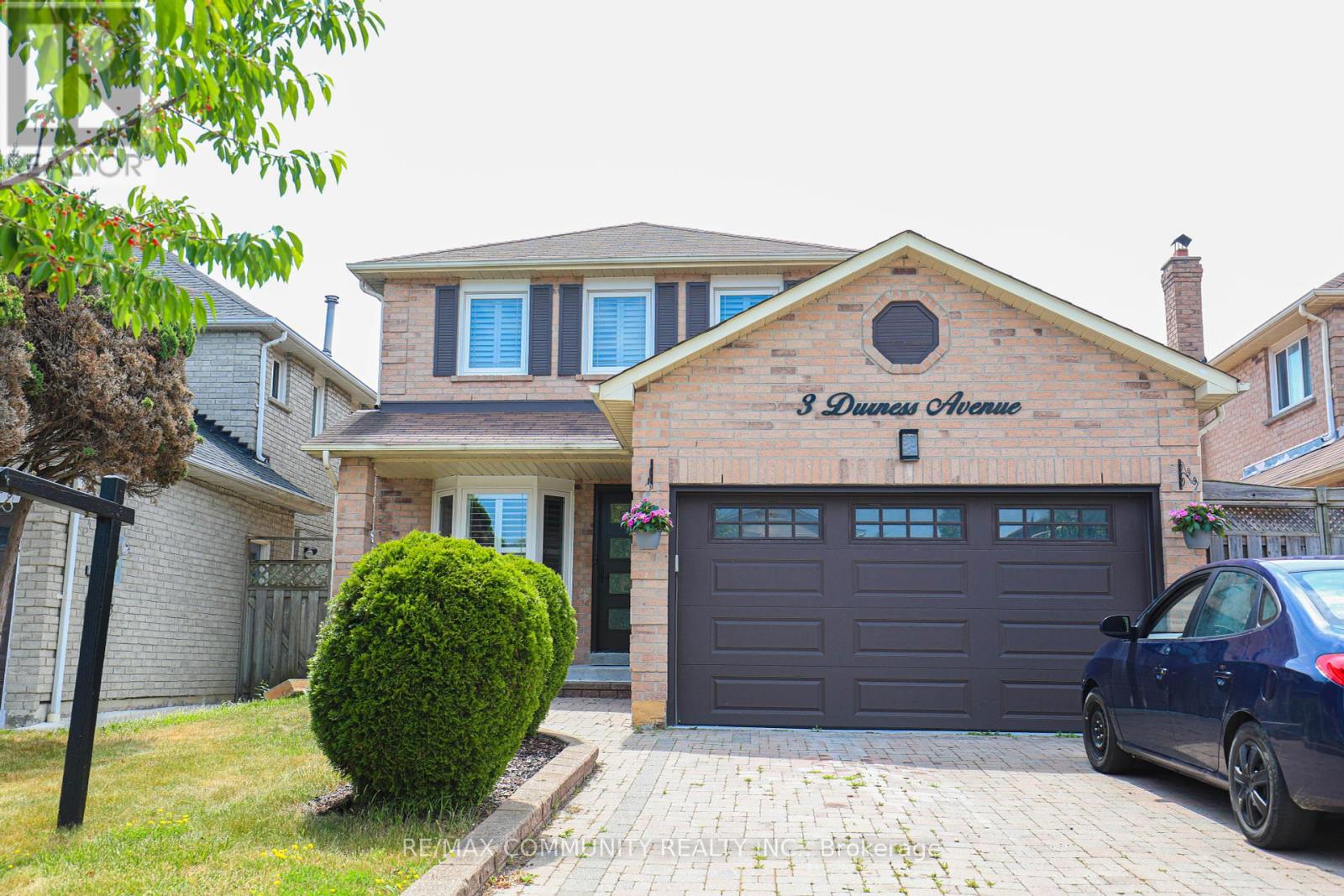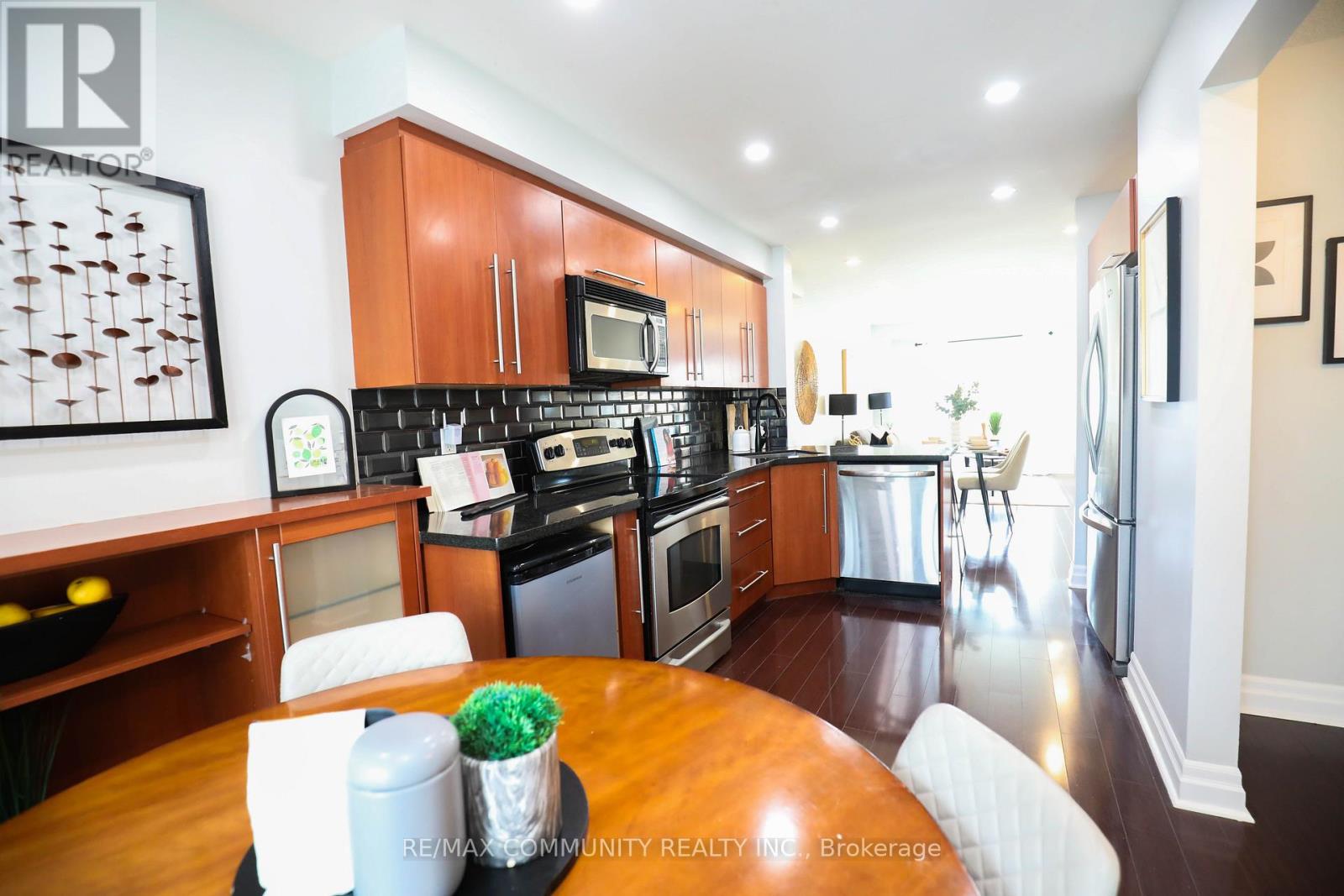3 Durness Avenue Toronto, Ontario M1B 4W8
4 Bedroom
3 Bathroom
2000 - 2500 sqft
Fireplace
Central Air Conditioning
Forced Air
$989,000
Beautiful stylish 3-bedroom home plus 1, in the sought-after Port Union - Rouge Valley area. Features a finished basement with an additional room and full bath with separate entrance. Open Concept Layout, Hardwood Floor On Main, Kitchen With Granite Countertops, Pot Lights, Clean, modern, and move-in ready perfect for new young families or mature couples. Close to schools, parks, and amenities nearby, this home is truly move-in ready and waiting for its next chapter. Right beside the 401, shopping plaza and schools. (id:60365)
Property Details
| MLS® Number | E12268174 |
| Property Type | Single Family |
| Community Name | Rouge E10 |
| AmenitiesNearBy | Park, Place Of Worship, Schools |
| CommunityFeatures | Community Centre |
| Features | Conservation/green Belt |
| ParkingSpaceTotal | 3 |
Building
| BathroomTotal | 3 |
| BedroomsAboveGround | 3 |
| BedroomsBelowGround | 1 |
| BedroomsTotal | 4 |
| Age | 31 To 50 Years |
| Appliances | Garage Door Opener Remote(s), Dishwasher, Stove, Washer, Refrigerator |
| BasementDevelopment | Finished |
| BasementFeatures | Separate Entrance |
| BasementType | N/a (finished) |
| ConstructionStyleAttachment | Detached |
| CoolingType | Central Air Conditioning |
| ExteriorFinish | Brick |
| FireplacePresent | Yes |
| FlooringType | Hardwood |
| FoundationType | Concrete, Block |
| HalfBathTotal | 1 |
| HeatingFuel | Natural Gas |
| HeatingType | Forced Air |
| StoriesTotal | 2 |
| SizeInterior | 2000 - 2500 Sqft |
| Type | House |
| UtilityWater | Municipal Water |
Parking
| Attached Garage | |
| Garage |
Land
| Acreage | No |
| LandAmenities | Park, Place Of Worship, Schools |
| SizeDepth | 289 Ft ,8 In |
| SizeFrontage | 34 Ft ,6 In |
| SizeIrregular | 34.5 X 289.7 Ft |
| SizeTotalText | 34.5 X 289.7 Ft|1/2 - 1.99 Acres |
Rooms
| Level | Type | Length | Width | Dimensions |
|---|---|---|---|---|
| Second Level | Bedroom 2 | 4.83 m | 3.43 m | 4.83 m x 3.43 m |
| Second Level | Bedroom 3 | 3.13 m | 2.95 m | 3.13 m x 2.95 m |
| Second Level | Primary Bedroom | 4.83 m | 3.43 m | 4.83 m x 3.43 m |
| Second Level | Bathroom | 3.3528 m | 1.524 m | 3.3528 m x 1.524 m |
| Basement | Bathroom | 2.4384 m | 1.524 m | 2.4384 m x 1.524 m |
| Ground Level | Kitchen | 6.18 m | 2.44 m | 6.18 m x 2.44 m |
| Ground Level | Dining Room | 3.17 m | 2.85 m | 3.17 m x 2.85 m |
| Ground Level | Living Room | 5.8 m | 3.33 m | 5.8 m x 3.33 m |
| Ground Level | Bathroom | 1.2192 m | 1.524 m | 1.2192 m x 1.524 m |
Utilities
| Cable | Installed |
| Electricity | Installed |
https://www.realtor.ca/real-estate/28570131/3-durness-avenue-toronto-rouge-rouge-e10
Ancil London
Salesperson
RE/MAX Community Realty Inc.
300 Rossland Rd E #404 & 405
Ajax, Ontario L1Z 0K4
300 Rossland Rd E #404 & 405
Ajax, Ontario L1Z 0K4




















