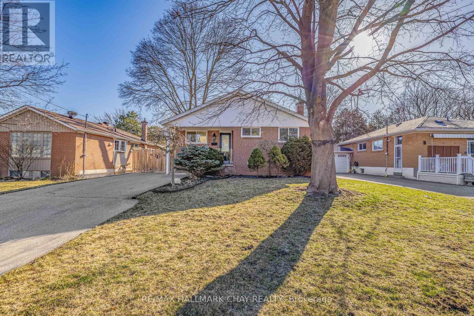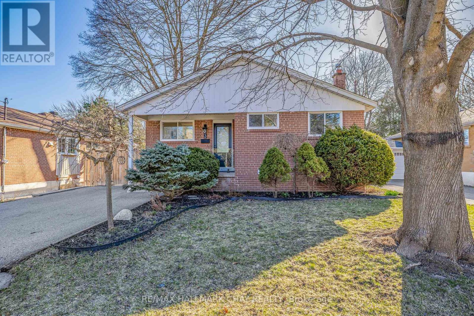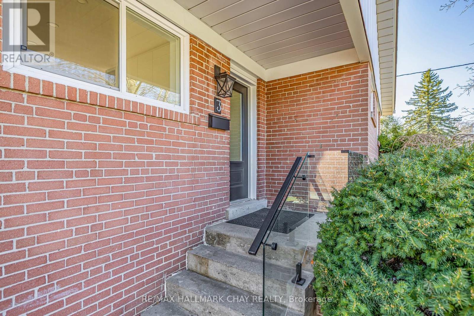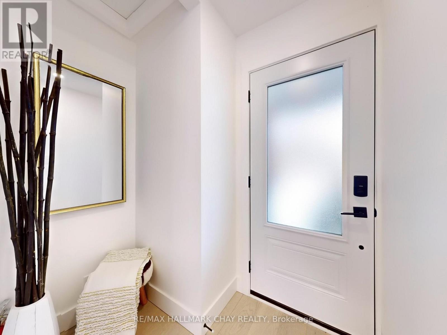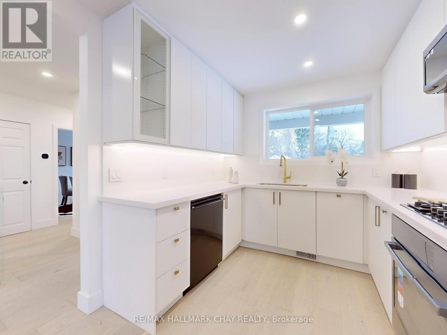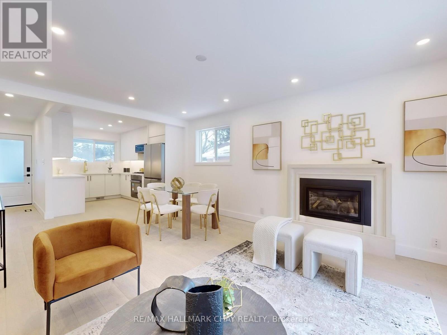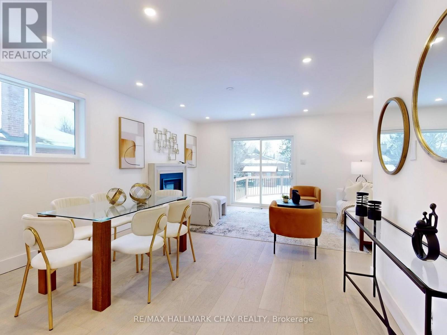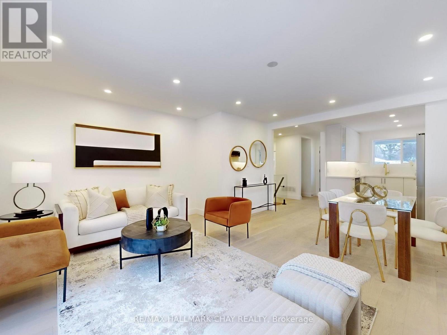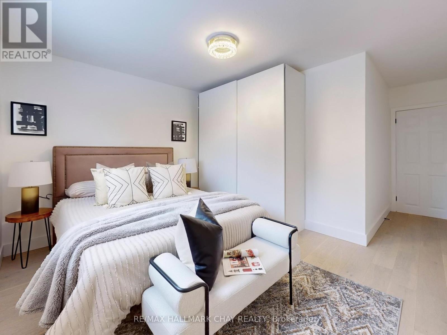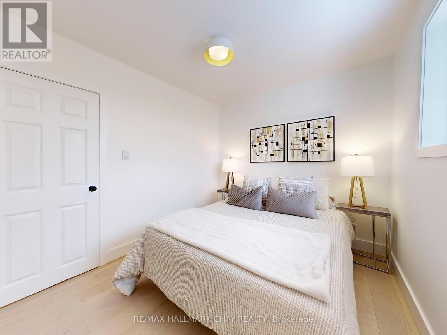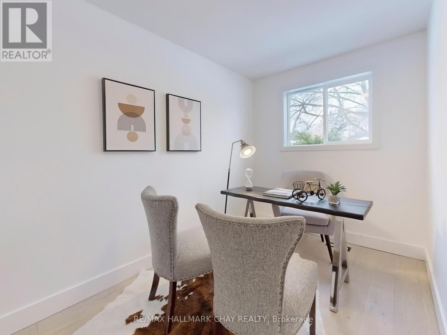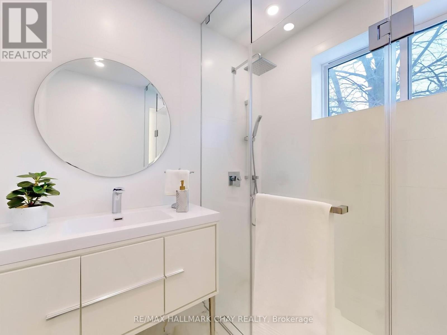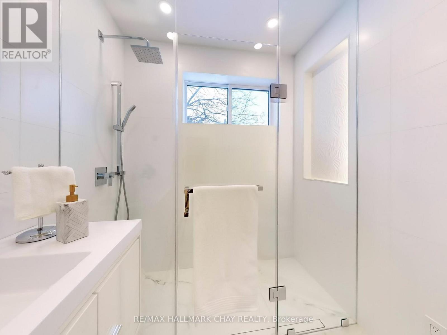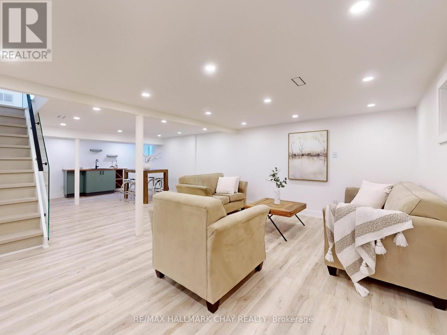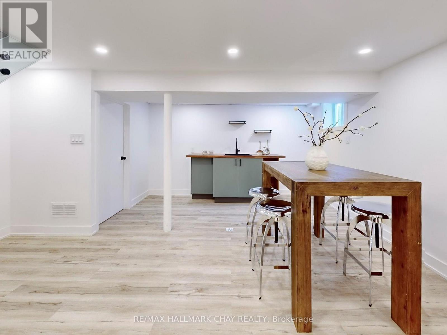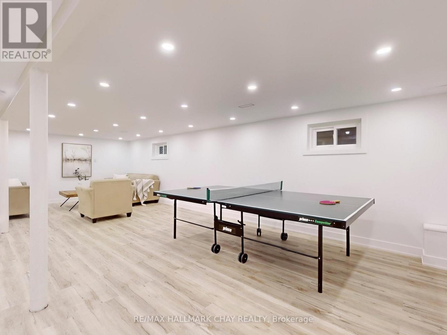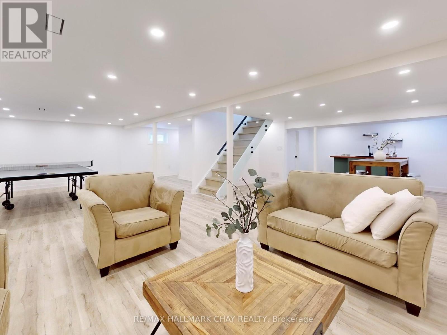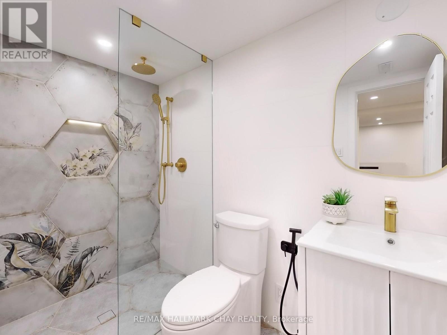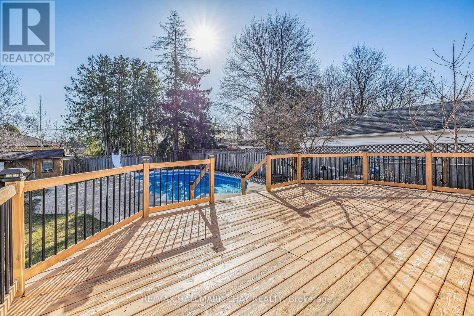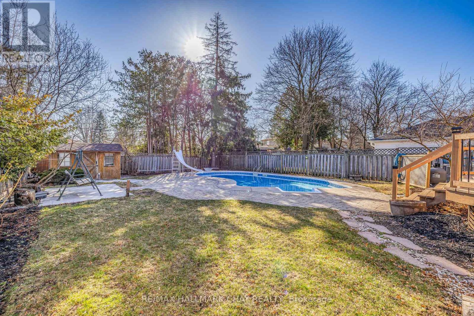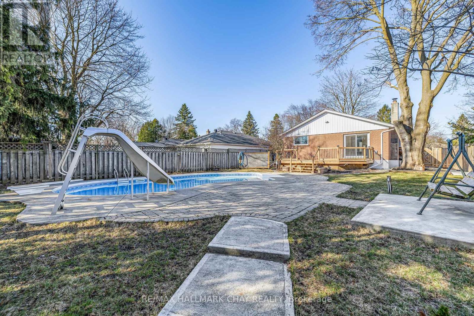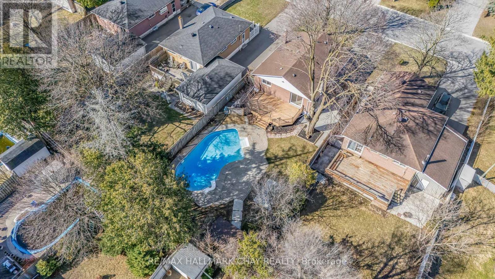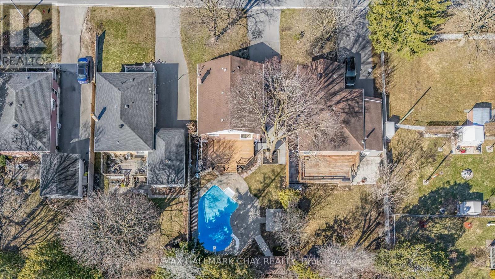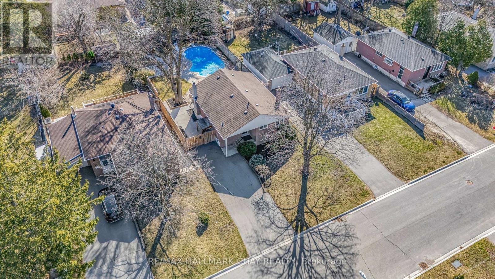3 Davidson Road Aurora, Ontario L4G 2A9
$1,168,000
This beautifully renovated home sits on a premium 50' x 140' lot, offering ample space and privacy. The main floor features engineer hardwood floors and a stunning white kitchen with quartz countertops. The open-concept main floor features a bright living room with a fireplace. The exterior boasts beautiful landscaping and a modern glass handrail leading to the entrance.The basement provides a spacious recreation room, an additional bathroom, and a new wet bar - perfect for entertaining or relaxing. Step outside to your backyard oasis, complete with an inground pool and a 14' x 24' deck, ideal for enjoying warm summer days. Conveniently located near schools, restaurants, and all amenities.Furnace, Ac, Humidfier '23. Tankless Water Heater '22, Front door and main floor windows '24, Backwater Valve '23, Gas Fireplace '24, Basement Wet Bar '25. Other features include Heater Floors in Bathrooms, Fire-Rated sound Insulation in Basement Ceiling, Dri-Core Subfloor Installed in Basement, Leaf Guards on Soffits. (id:60365)
Property Details
| MLS® Number | N12380328 |
| Property Type | Single Family |
| Neigbourhood | Regency Acres |
| Community Name | Aurora Highlands |
| AmenitiesNearBy | Public Transit, Schools, Park |
| CommunityFeatures | Community Centre |
| Features | Carpet Free |
| ParkingSpaceTotal | 5 |
| PoolType | Inground Pool |
| Structure | Shed |
Building
| BathroomTotal | 2 |
| BedroomsAboveGround | 3 |
| BedroomsTotal | 3 |
| Appliances | Water Heater, Oven - Built-in, Cooktop, Dishwasher, Dryer, Microwave, Oven, Range, Washer, Refrigerator |
| ArchitecturalStyle | Bungalow |
| BasementDevelopment | Finished |
| BasementType | Full (finished) |
| ConstructionStyleAttachment | Detached |
| CoolingType | Central Air Conditioning |
| ExteriorFinish | Brick |
| FireplacePresent | Yes |
| FlooringType | Hardwood, Vinyl |
| FoundationType | Concrete |
| HeatingFuel | Natural Gas |
| HeatingType | Forced Air |
| StoriesTotal | 1 |
| SizeInterior | 700 - 1100 Sqft |
| Type | House |
| UtilityWater | Municipal Water |
Parking
| No Garage |
Land
| Acreage | No |
| FenceType | Fenced Yard |
| LandAmenities | Public Transit, Schools, Park |
| Sewer | Sanitary Sewer |
| SizeDepth | 140 Ft |
| SizeFrontage | 50 Ft |
| SizeIrregular | 50 X 140 Ft |
| SizeTotalText | 50 X 140 Ft |
Rooms
| Level | Type | Length | Width | Dimensions |
|---|---|---|---|---|
| Basement | Games Room | 8.3 m | 4.8 m | 8.3 m x 4.8 m |
| Basement | Recreational, Games Room | 5 m | 3.76 m | 5 m x 3.76 m |
| Basement | Laundry Room | 3.4 m | 2.15 m | 3.4 m x 2.15 m |
| Main Level | Kitchen | 3.6 m | 2.8 m | 3.6 m x 2.8 m |
| Main Level | Dining Room | 3.65 m | 1.85 m | 3.65 m x 1.85 m |
| Main Level | Living Room | 4.69 m | 3.33 m | 4.69 m x 3.33 m |
| Main Level | Primary Bedroom | 3.7 m | 3.26 m | 3.7 m x 3.26 m |
| Main Level | Bedroom 2 | 3.26 m | 2.21 m | 3.26 m x 2.21 m |
| Main Level | Bedroom 3 | 3.02 m | 2.64 m | 3.02 m x 2.64 m |
https://www.realtor.ca/real-estate/28812835/3-davidson-road-aurora-aurora-highlands-aurora-highlands
Curtis Goddard
Broker
450 Holland St West #4
Bradford, Ontario L3Z 0G1
Forough Heidari Morad
Salesperson
450 Holland St West #4
Bradford, Ontario L3Z 0G1

