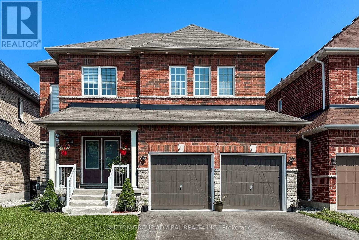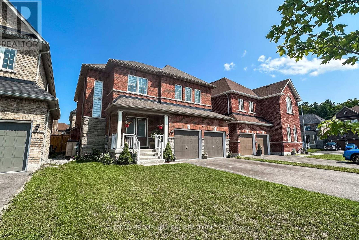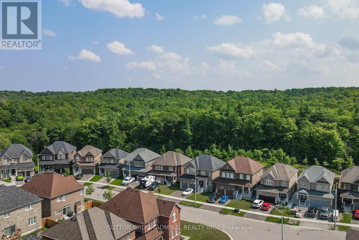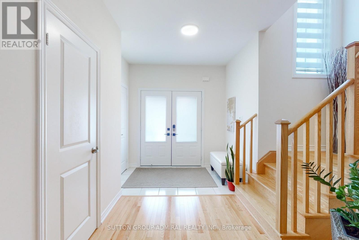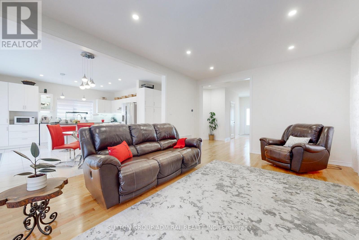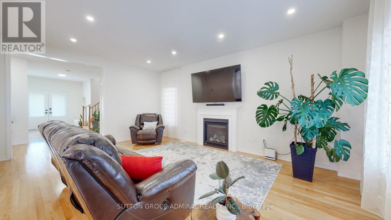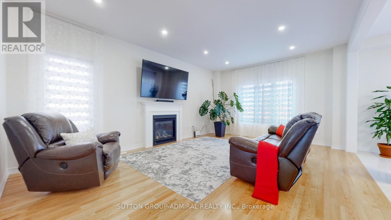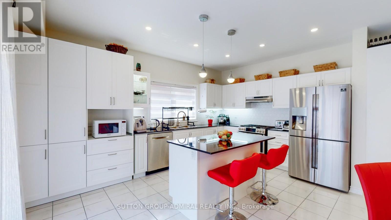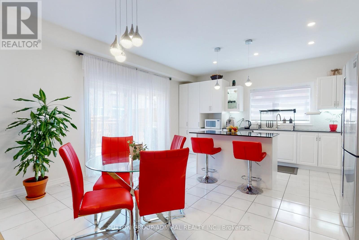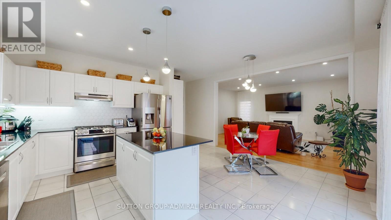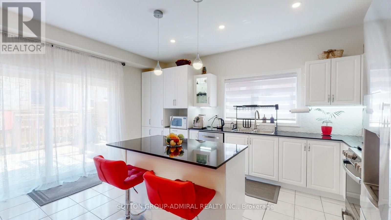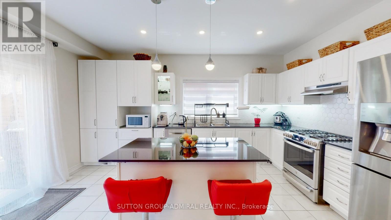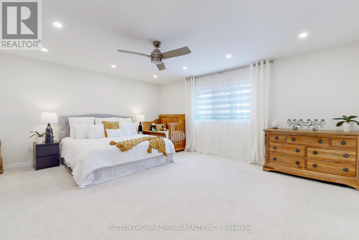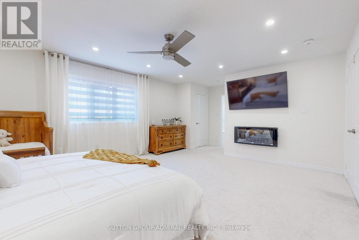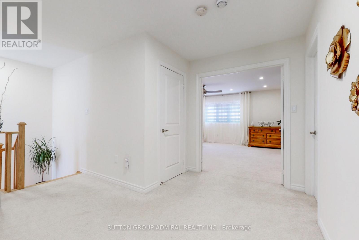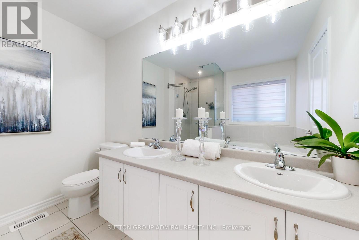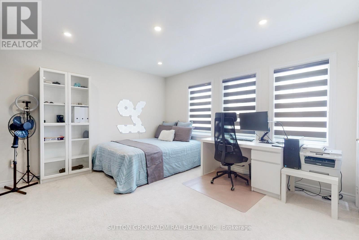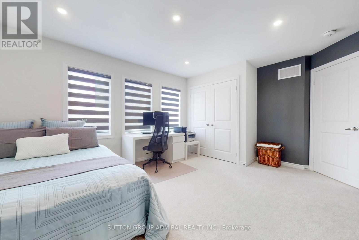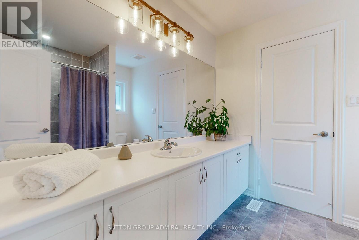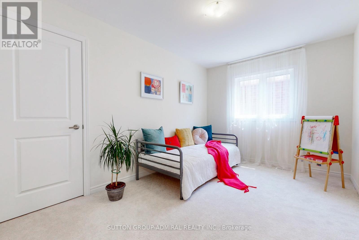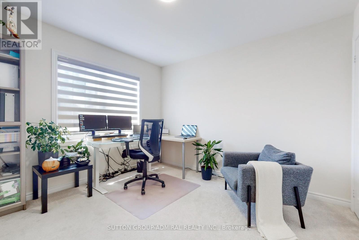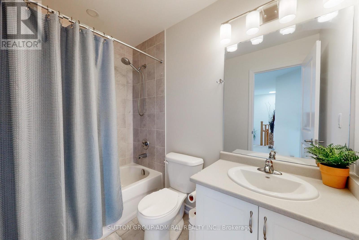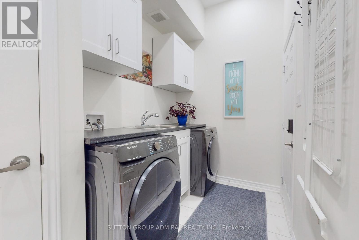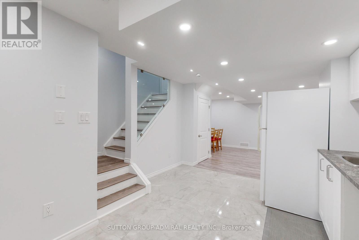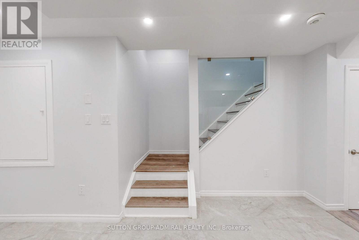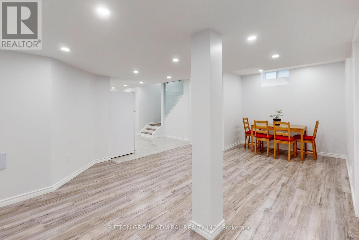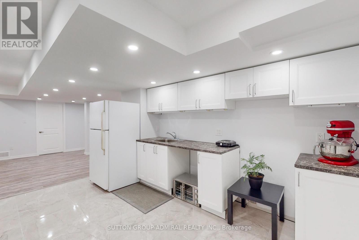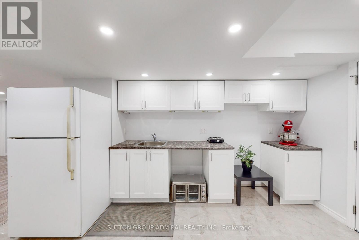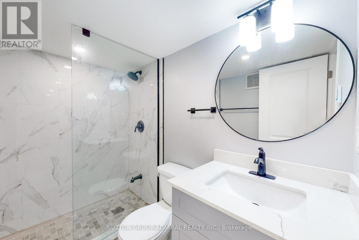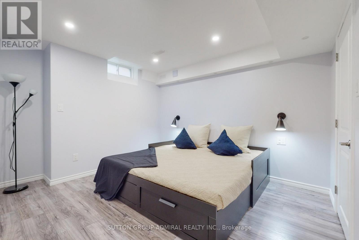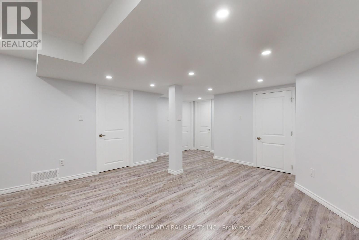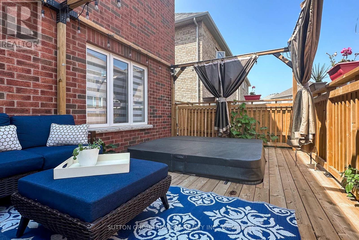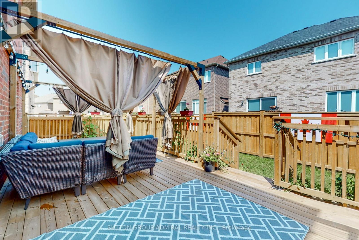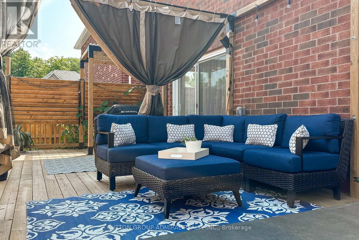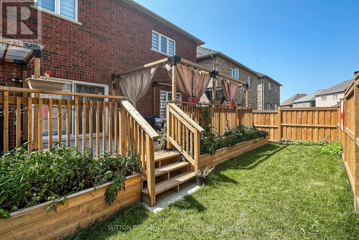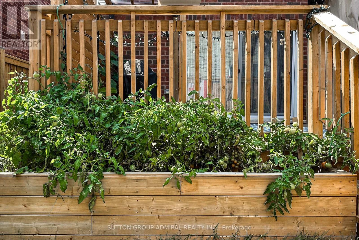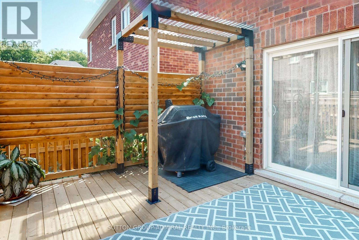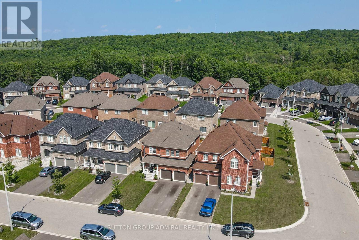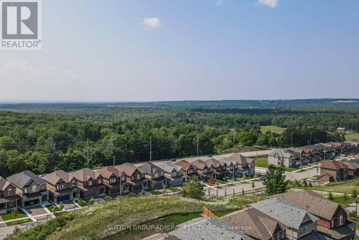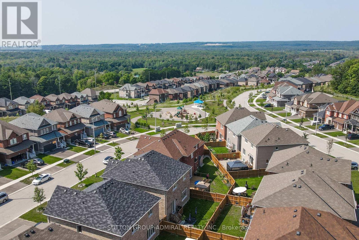3 Cypress Point Street Barrie, Ontario L4N 5S4
$1,129,000
Looking for a home that offers everyday comfort & income generating potential without compromising on style and space? This is the one! Located on a quiet, desirable street, this beautiful residence offers comfortable family living & an excellent income-generating opportunity. This home will impresses you from the moment you step inside. The bright open concept layout is designed for both relaxed family living & entertaining featuring 9 smooth ceilings, pot lights, hardwood flooring throughout the main living areas. Spacious Great Room includes cozy gas fireplace, seamlessly connected to the chefs kitchen equipped with a built-in pantry & ample storage. The main floor also features convenient laundry room with direct access to double car garage equipped with an electric vehicle charging station. Upstairs, unwind in the spacious primary suite, complete with a wall-mounted fireplace, double closets, luxurious 5-piece ensuite that includes glass-enclosed shower & deep soaking tub. 3 additional well-appointed bedrooms provide ample space for family or guests, with a Jack&Jill bathroom connecting two rooms & separate 4-piece main bath for added convenience. Legal basement apartment includes generous living & dining area, full kitchen, bedroom, den, 3-piece bathroom with heated floors & rough-in for secondary laundry. Perfectly designed for entertaining the expansive backyard features custom-crafted wooden deck, two stylish pergolas including one thoughtfully positioned over the BBQ area, creating an ideal setting for both lively summer gatherings & peaceful evenings under the stars. Ideally located steps from Muirfield Park, scenic trails& playground, this home offers quick access to golf courses, top-rated schools & all essential amenities. Enjoy the convenience of being just 5 minutes to shopping&services,10 minutes to HW400 & only 45 min to Collingwood, Toronto & Cottage Country making it perfectly situated for both daily living& weekend escapes. (id:60365)
Property Details
| MLS® Number | S12364669 |
| Property Type | Single Family |
| Community Name | Ardagh |
| Features | In-law Suite |
| ParkingSpaceTotal | 6 |
Building
| BathroomTotal | 5 |
| BedroomsAboveGround | 4 |
| BedroomsBelowGround | 1 |
| BedroomsTotal | 5 |
| BasementDevelopment | Finished |
| BasementFeatures | Separate Entrance |
| BasementType | N/a (finished) |
| ConstructionStyleAttachment | Detached |
| CoolingType | Central Air Conditioning |
| ExteriorFinish | Brick |
| FireplacePresent | Yes |
| FlooringType | Tile, Laminate, Hardwood, Carpeted |
| FoundationType | Concrete |
| HalfBathTotal | 1 |
| HeatingFuel | Natural Gas |
| HeatingType | Forced Air |
| StoriesTotal | 2 |
| SizeInterior | 2000 - 2500 Sqft |
| Type | House |
| UtilityWater | Municipal Water |
Parking
| Garage |
Land
| Acreage | No |
| Sewer | Sanitary Sewer |
| SizeDepth | 91 Ft ,10 In |
| SizeFrontage | 42 Ft |
| SizeIrregular | 42 X 91.9 Ft |
| SizeTotalText | 42 X 91.9 Ft |
Rooms
| Level | Type | Length | Width | Dimensions |
|---|---|---|---|---|
| Second Level | Primary Bedroom | 5.43 m | 4.57 m | 5.43 m x 4.57 m |
| Second Level | Bedroom 2 | 4.15 m | 3.66 m | 4.15 m x 3.66 m |
| Second Level | Bedroom 3 | 4.21 m | 2.93 m | 4.21 m x 2.93 m |
| Second Level | Bedroom 4 | 3.35 m | 3.41 m | 3.35 m x 3.41 m |
| Lower Level | Bedroom | 4.2 m | 3.38 m | 4.2 m x 3.38 m |
| Lower Level | Kitchen | 4.66 m | 2.82 m | 4.66 m x 2.82 m |
| Lower Level | Great Room | 6.06 m | 4.08 m | 6.06 m x 4.08 m |
| Main Level | Foyer | Measurements not available | ||
| Main Level | Great Room | 5.88 m | 4.21 m | 5.88 m x 4.21 m |
| Main Level | Kitchen | 5.36 m | 5.03 m | 5.36 m x 5.03 m |
| Main Level | Dining Room | 5.36 m | 5.03 m | 5.36 m x 5.03 m |
| Main Level | Laundry Room | Measurements not available |
https://www.realtor.ca/real-estate/28777705/3-cypress-point-street-barrie-ardagh-ardagh
Zhana Jurevich
Salesperson
1206 Centre Street
Thornhill, Ontario L4J 3M9
Aleksandra Jurevich
Salesperson
1206 Centre Street
Thornhill, Ontario L4J 3M9

