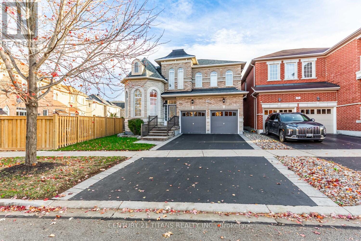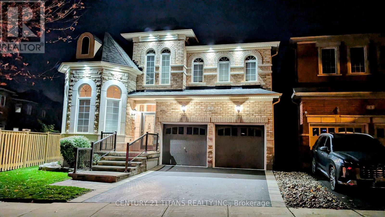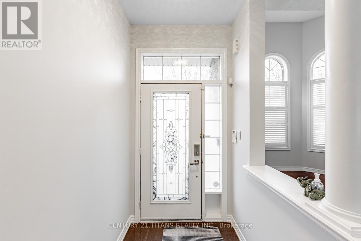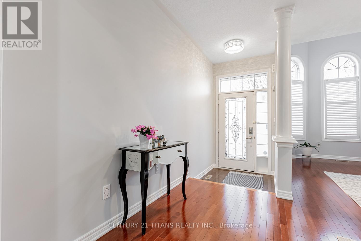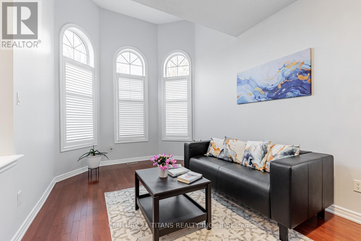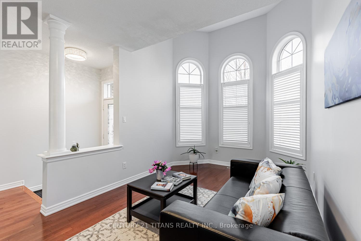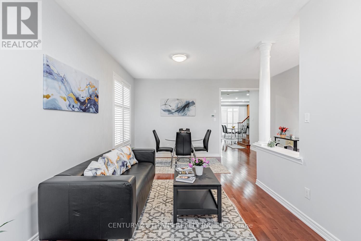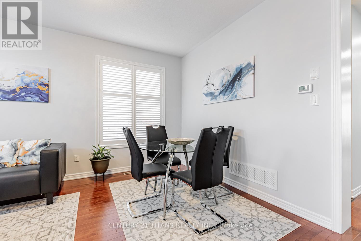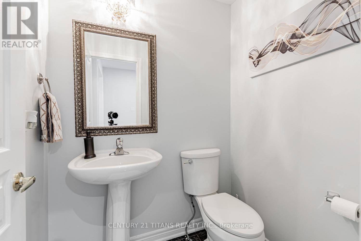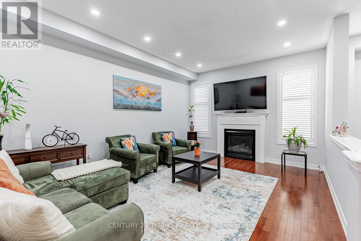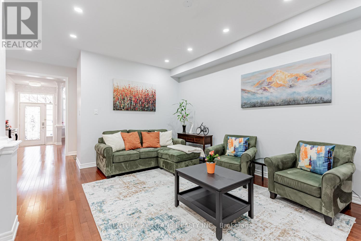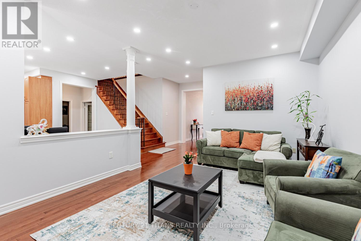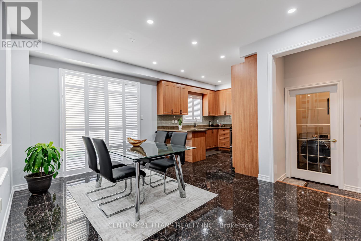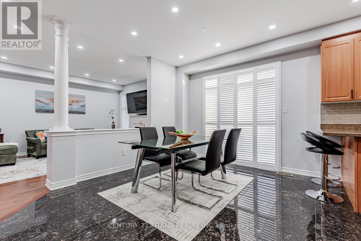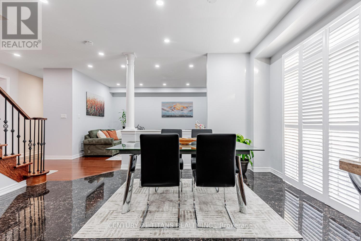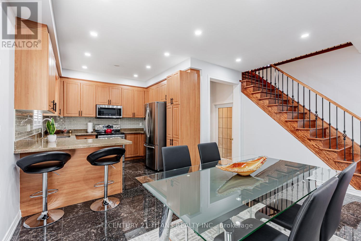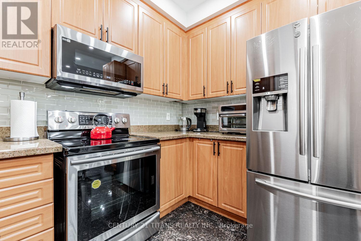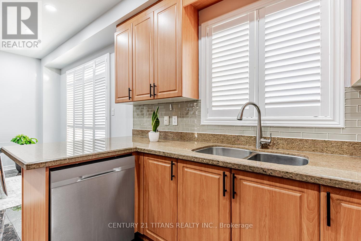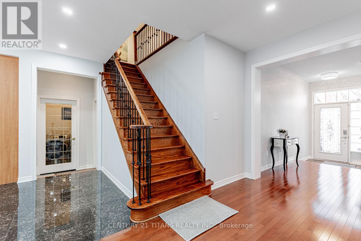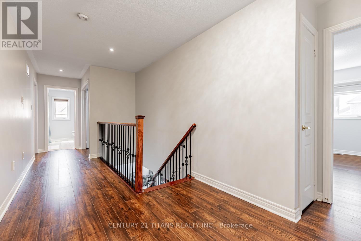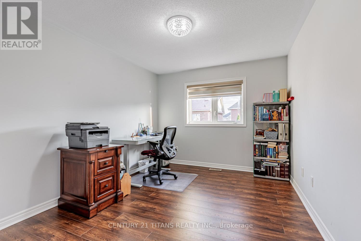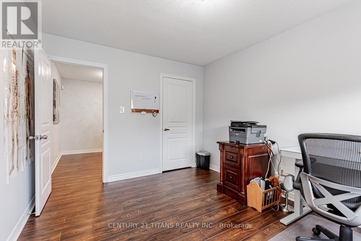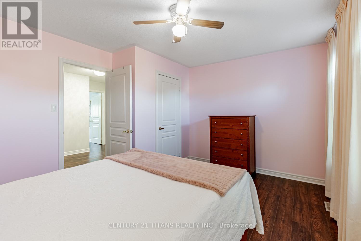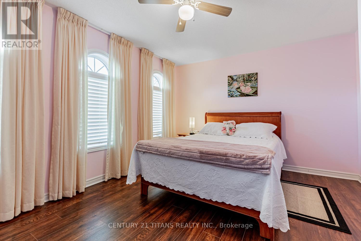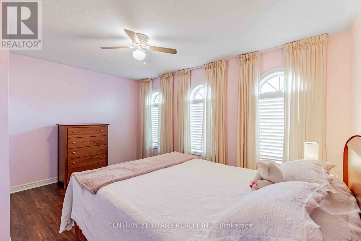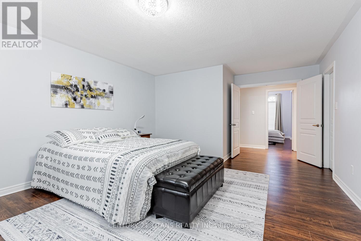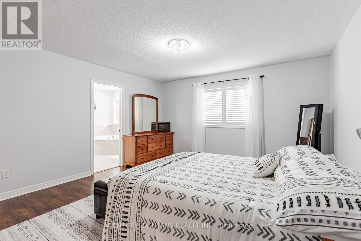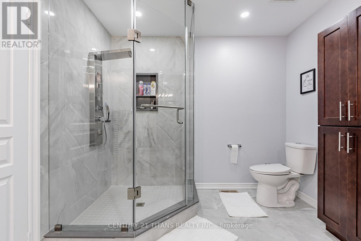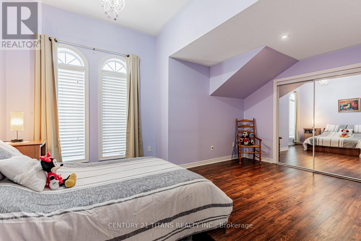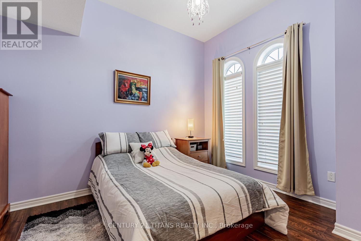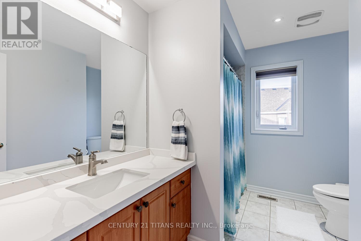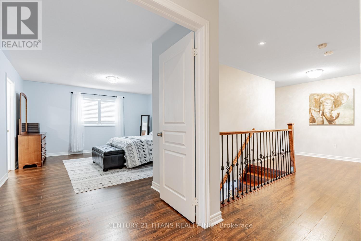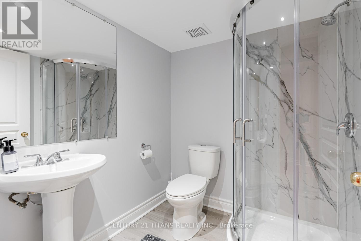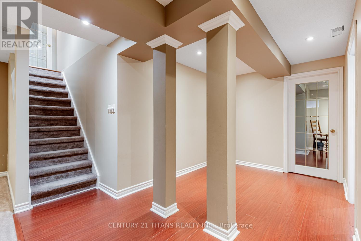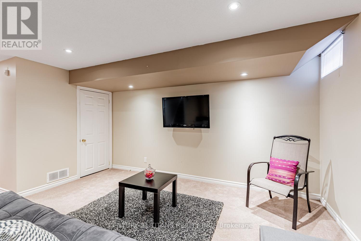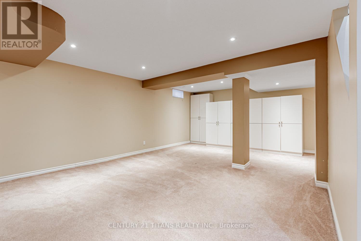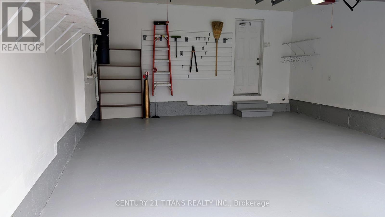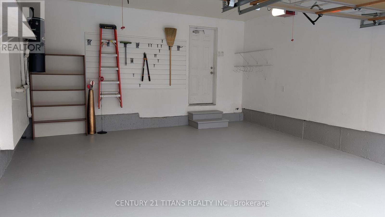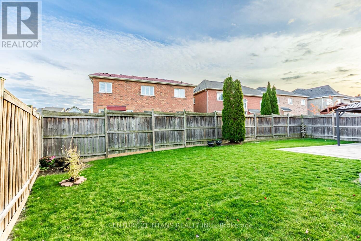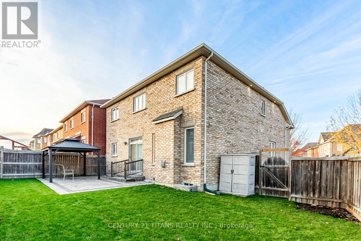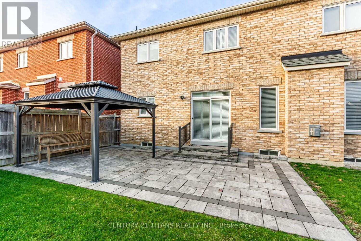3 Condarcuri Crescent Markham, Ontario L6B 0G8
$1,475,000
Located in the Box Grove Community, this house features 4 bedrooms and 3.5 bathrooms. It offers convenient access to schools, parks, a hospital, community centers, a library, Highway 407, public transit, grocery stores, medical facilities, and other amenities. Set on the quiet crescent, this immaculate and meticulously maintained home offers excellent curb appeal and sits on a premium lot that widens at the rear. This house has an open concept design and had been tastefully updated, offering approximately 3000+ Square feet of living space. Inside, you'll find 9-foor ceilings, California shutters, modern pot lights, and hardwood flooring throughout the main floor. The living and dining areas have a cozy gas fireplace and abundant natural light. The Kitchen includes granite countertops, stainless steel appliances, and marble flooring, plus access to a custom patio from breakfast area. Direct garage entry is available via the main floor laundry room. The finished basement features a recreational room, washroom (2024), kitchenette, and storage. Lots of updates and upgrades over the past seven years include stainless steel fridge, stove, B/I dishwasher, washer and dryer (2017), B/I microwave (2024), central vacuum (2017), gas furnace (2019), new shingles on roof (2021), new pot lights on main floor and outdoor, back patio (2018), driveway and front walkway (2018), new epoxy on garage floor, new 4 piece Ensuite in MBR and 3 piece bath in basement, security system (2017), and keyless front door. (id:60365)
Property Details
| MLS® Number | N12569510 |
| Property Type | Single Family |
| Community Name | Box Grove |
| Features | Irregular Lot Size, Lighting |
| ParkingSpaceTotal | 4 |
| Structure | Patio(s) |
Building
| BathroomTotal | 4 |
| BedroomsAboveGround | 4 |
| BedroomsTotal | 4 |
| Age | 16 To 30 Years |
| Amenities | Fireplace(s) |
| Appliances | Central Vacuum, Dishwasher, Dryer, Garage Door Opener, Microwave, Alarm System, Storage Shed, Stove, Washer, Window Coverings, Refrigerator |
| BasementDevelopment | Finished |
| BasementType | N/a (finished) |
| ConstructionStyleAttachment | Detached |
| CoolingType | Central Air Conditioning |
| ExteriorFinish | Brick |
| FireProtection | Alarm System |
| FireplacePresent | Yes |
| FlooringType | Hardwood, Laminate, Carpeted, Marble |
| FoundationType | Concrete |
| HalfBathTotal | 1 |
| HeatingFuel | Natural Gas |
| HeatingType | Forced Air |
| StoriesTotal | 2 |
| SizeInterior | 2500 - 3000 Sqft |
| Type | House |
| UtilityWater | Municipal Water |
Parking
| Attached Garage | |
| Garage |
Land
| Acreage | No |
| FenceType | Fenced Yard |
| Sewer | Sanitary Sewer |
| SizeDepth | 89 Ft |
| SizeFrontage | 38 Ft ,8 In |
| SizeIrregular | 38.7 X 89 Ft ; Odd Lot7.98 Ft X 38.67 Ft X 89.48 Ft X 1 |
| SizeTotalText | 38.7 X 89 Ft ; Odd Lot7.98 Ft X 38.67 Ft X 89.48 Ft X 1 |
Rooms
| Level | Type | Length | Width | Dimensions |
|---|---|---|---|---|
| Lower Level | Recreational, Games Room | 9.97 m | 4.37 m | 9.97 m x 4.37 m |
| Lower Level | Playroom | 4 m | 2.48 m | 4 m x 2.48 m |
| Lower Level | Kitchen | 5.48 m | 2.6 m | 5.48 m x 2.6 m |
| Main Level | Living Room | 6.35 m | 3.12 m | 6.35 m x 3.12 m |
| Main Level | Dining Room | 6.35 m | 3.12 m | 6.35 m x 3.12 m |
| Main Level | Family Room | 5.27 m | 3.88 m | 5.27 m x 3.88 m |
| Main Level | Foyer | 6.33 m | 1.74 m | 6.33 m x 1.74 m |
| Main Level | Eating Area | 4.67 m | 3.46 m | 4.67 m x 3.46 m |
| Main Level | Kitchen | 3.2 m | 3.1 m | 3.2 m x 3.1 m |
| Main Level | Laundry Room | 2.4 m | 1.78 m | 2.4 m x 1.78 m |
| Upper Level | Bedroom 4 | 4.02 m | 3.1 m | 4.02 m x 3.1 m |
| Upper Level | Other | 7.16 m | 2.43 m | 7.16 m x 2.43 m |
| Upper Level | Primary Bedroom | 5.91 m | 4.32 m | 5.91 m x 4.32 m |
| Upper Level | Bedroom 2 | 5.07 m | 4.29 m | 5.07 m x 4.29 m |
| Upper Level | Bedroom 3 | 4.53 m | 3.6 m | 4.53 m x 3.6 m |
https://www.realtor.ca/real-estate/29129538/3-condarcuri-crescent-markham-box-grove-box-grove
Assif Ahmed Yassen
Salesperson
2100 Ellesmere Rd Suite 116
Toronto, Ontario M1H 3B7
Riyaz Malam
Broker
2100 Ellesmere Rd Suite 116
Toronto, Ontario M1H 3B7

