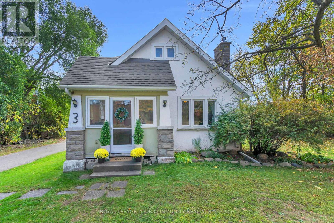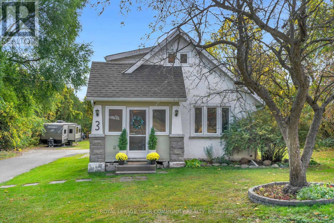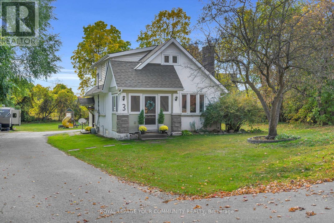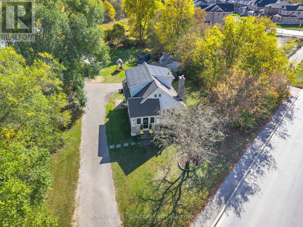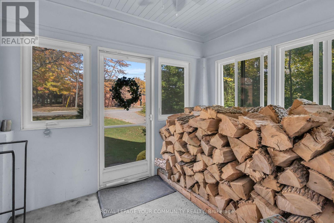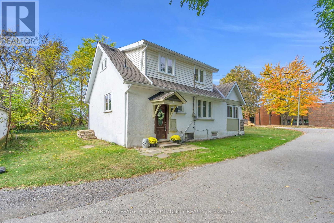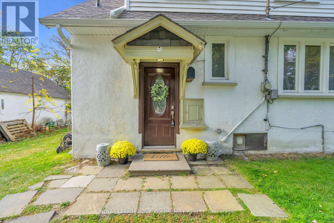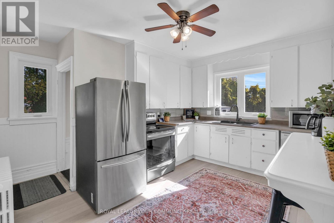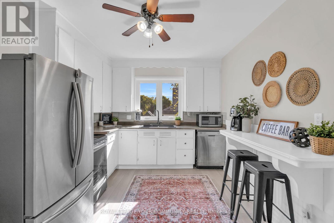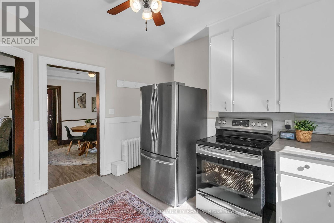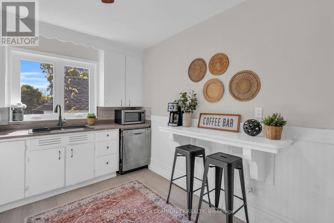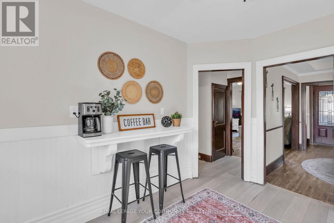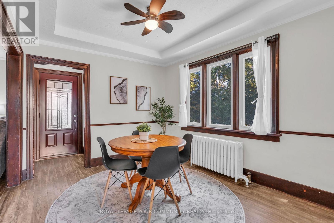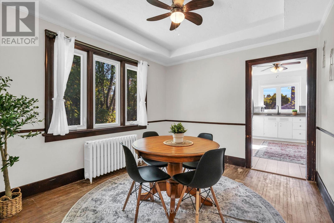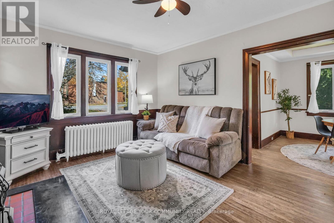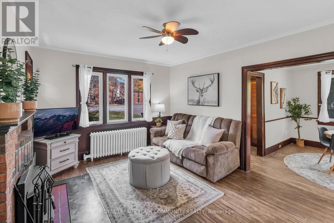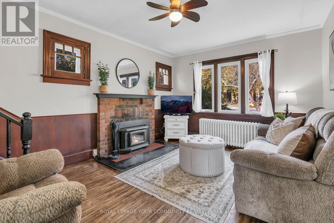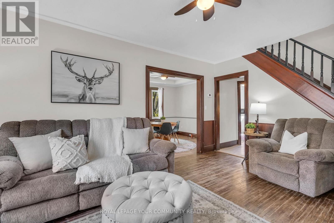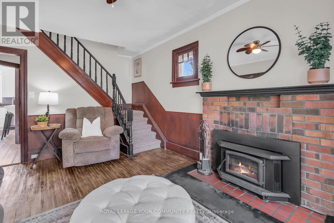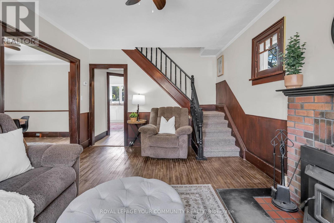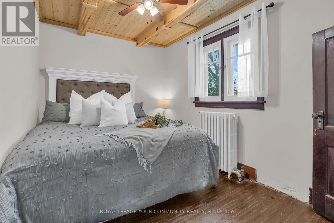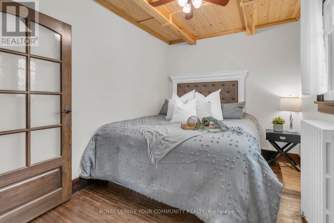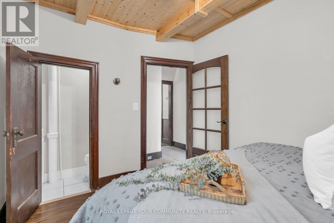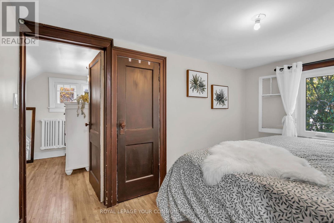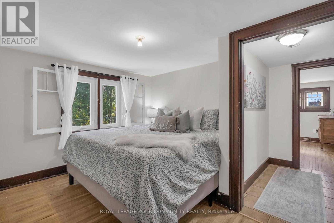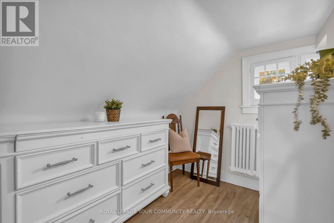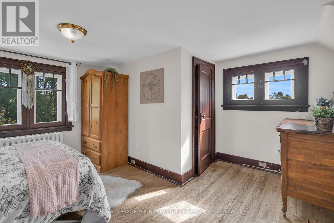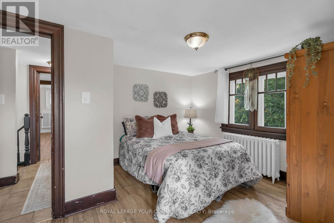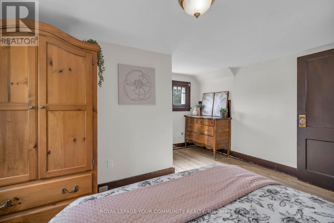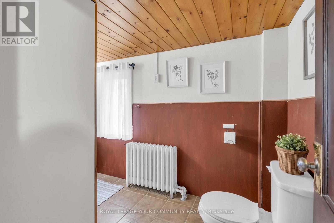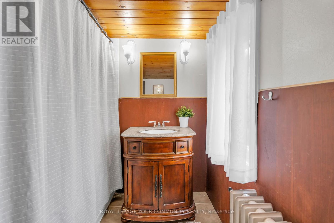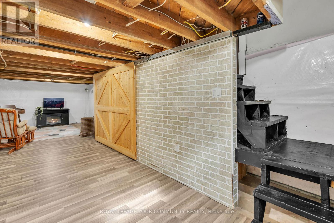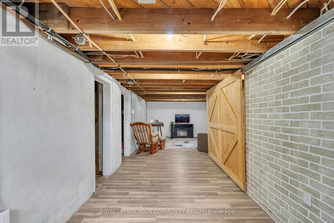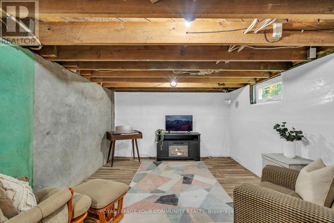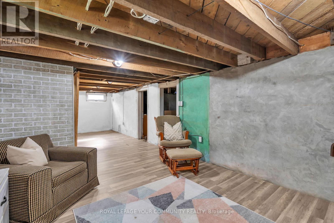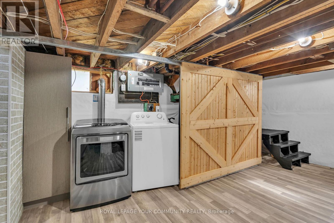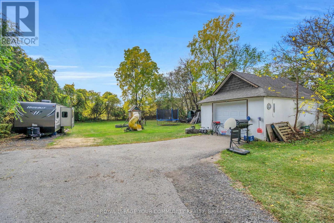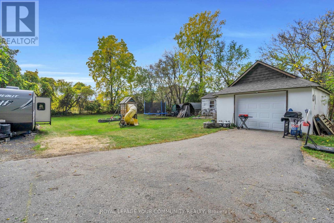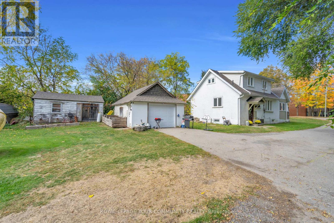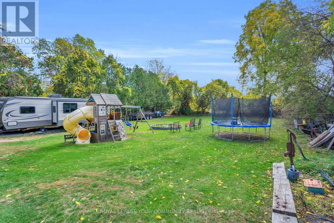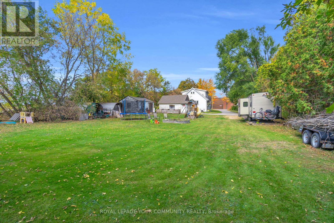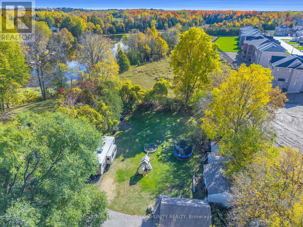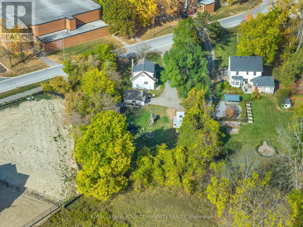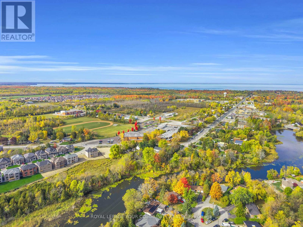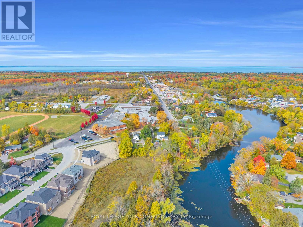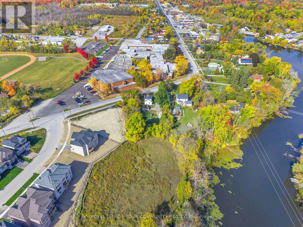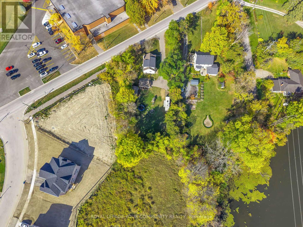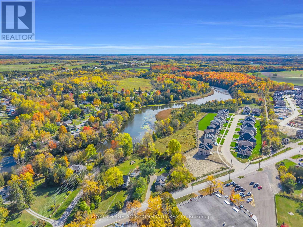3 Catering Road Georgina, Ontario L0E 1R0
$699,900
Charming, quaint and straight out of a story book. This beauty has high ceilings, original decorative trim, hardwood floors, doors, and window frames - with the bonus of fully replaced windows in 2017. Situated on over half an acre of stunning treed property, this diamond in the rough also has direct waterfront on the beautiful Black River. Walking distance to multiple schools, shops, groceries & amenities. Major components of the home have been updated over the last 12 years including windows (2017), electrical panels (2015) - including one in the garage, and in the workshop. Boiler System for both heat and hot water (2013), shingles and eaves (2020). Woodstove last certified in 2019. Municipal water with sewers ready to be installed - access at the road. Clarke basement waterproofing system added in (2014) for peace of mind. Space for all of your toys on large driveway, with detached garage and large workshop. Basement is partially finished and perfect for rec space with plenty of room for storage. (id:60365)
Property Details
| MLS® Number | N12466196 |
| Property Type | Single Family |
| Community Name | Sutton & Jackson's Point |
| Easement | Unknown, None |
| Features | Carpet Free |
| ParkingSpaceTotal | 8 |
| Structure | Workshop |
| WaterFrontType | Waterfront |
Building
| BathroomTotal | 2 |
| BedroomsAboveGround | 3 |
| BedroomsTotal | 3 |
| Age | 51 To 99 Years |
| Amenities | Fireplace(s) |
| Appliances | Water Heater, Dishwasher, Dryer, Freezer, Stove, Washer, Refrigerator |
| BasementDevelopment | Partially Finished |
| BasementType | N/a (partially Finished) |
| ConstructionStyleAttachment | Detached |
| CoolingType | Wall Unit |
| ExteriorFinish | Stucco |
| FireplacePresent | Yes |
| FireplaceTotal | 1 |
| FireplaceType | Insert |
| FlooringType | Hardwood |
| FoundationType | Block |
| HalfBathTotal | 1 |
| HeatingFuel | Natural Gas |
| HeatingType | Radiant Heat |
| StoriesTotal | 2 |
| SizeInterior | 1500 - 2000 Sqft |
| Type | House |
| UtilityWater | Municipal Water |
Parking
| Detached Garage | |
| Garage |
Land
| AccessType | Public Road |
| Acreage | No |
| Sewer | Septic System |
| SizeDepth | 264 Ft ,2 In |
| SizeFrontage | 120 Ft ,10 In |
| SizeIrregular | 120.9 X 264.2 Ft |
| SizeTotalText | 120.9 X 264.2 Ft|1/2 - 1.99 Acres |
| SurfaceWater | River/stream |
Rooms
| Level | Type | Length | Width | Dimensions |
|---|---|---|---|---|
| Second Level | Bedroom 2 | 2.74 m | 3.35 m | 2.74 m x 3.35 m |
| Basement | Laundry Room | 3.6 m | 0.9 m | 3.6 m x 0.9 m |
| Basement | Recreational, Games Room | 8.69 m | 3.22 m | 8.69 m x 3.22 m |
| Basement | Other | 3.72 m | 3.2 m | 3.72 m x 3.2 m |
| Basement | Utility Room | 5.94 m | 3.25 m | 5.94 m x 3.25 m |
| Main Level | Kitchen | 3.96 m | 2.74 m | 3.96 m x 2.74 m |
| Main Level | Dining Room | 3.35 m | 3.04 m | 3.35 m x 3.04 m |
| Main Level | Living Room | 4.57 m | 3.35 m | 4.57 m x 3.35 m |
| Main Level | Primary Bedroom | 3.35 m | 2.43 m | 3.35 m x 2.43 m |
| Main Level | Sunroom | 2.13 m | 3.04 m | 2.13 m x 3.04 m |
Kelsey Baxter
Salesperson
461 The Queensway South
Keswick, Ontario L4P 2C9
Natalie Arlene Ryan
Salesperson
461 The Queensway South
Keswick, Ontario L4P 2C9

