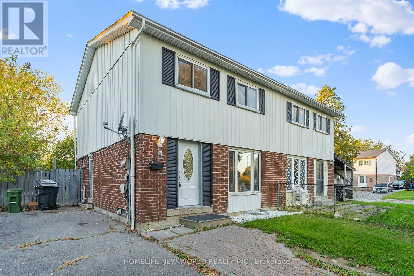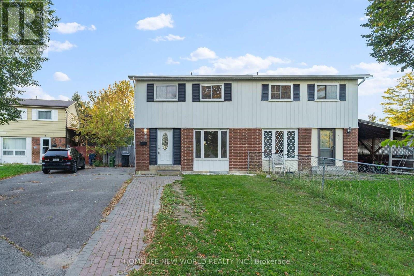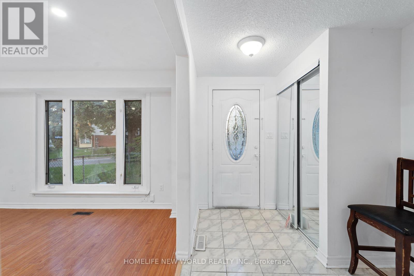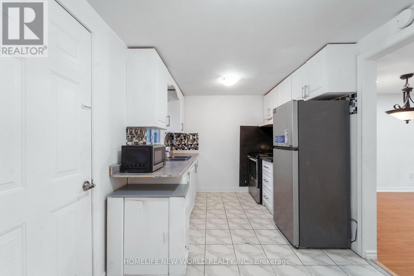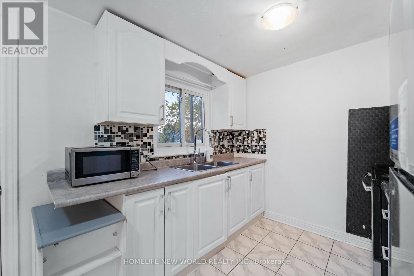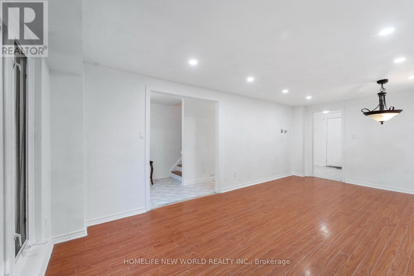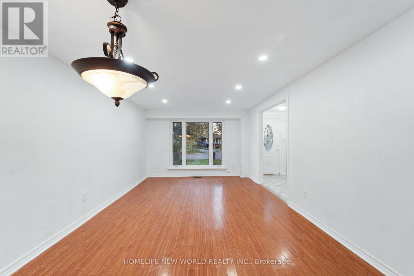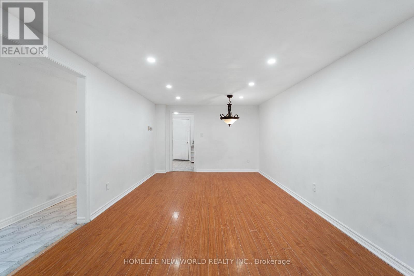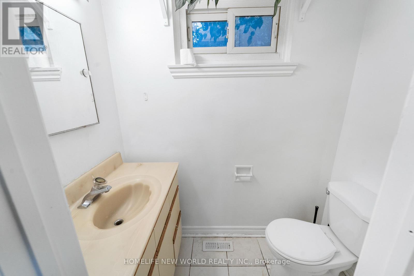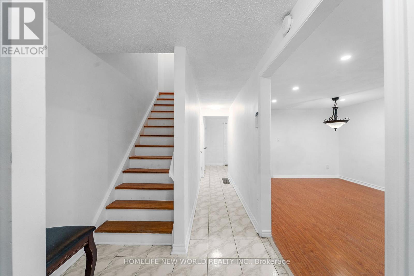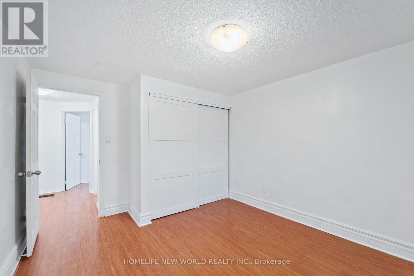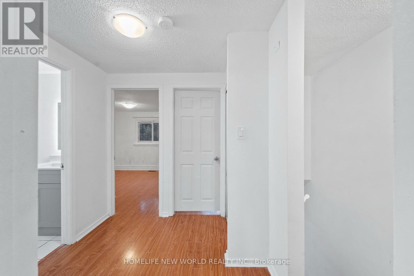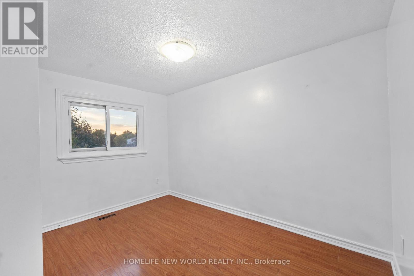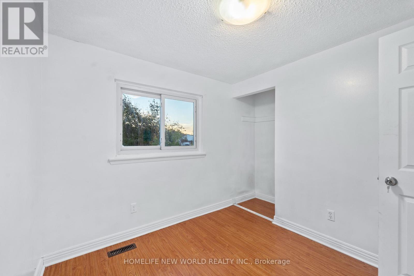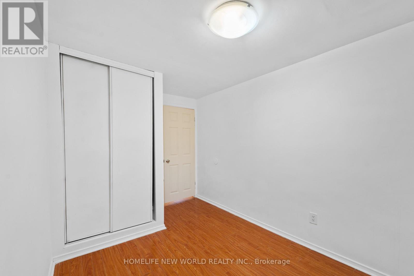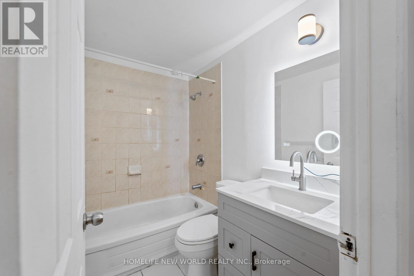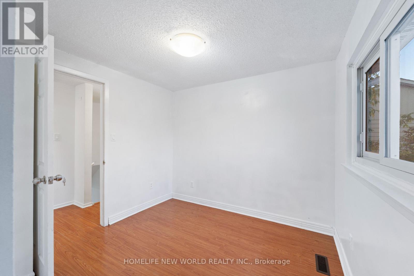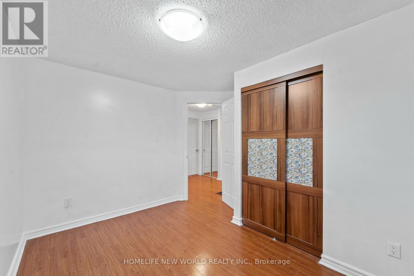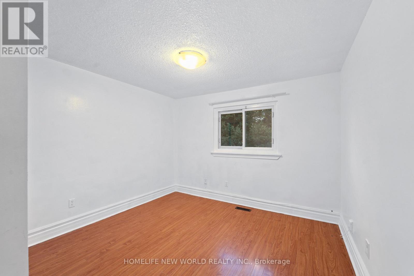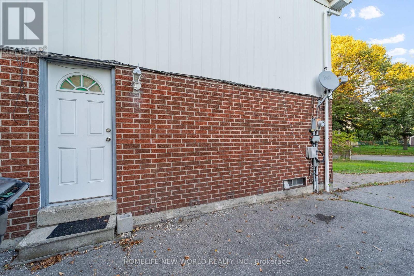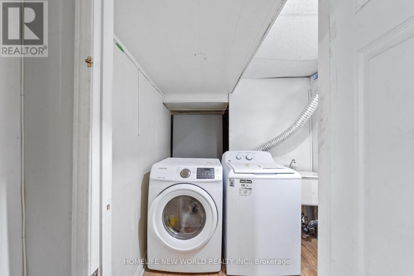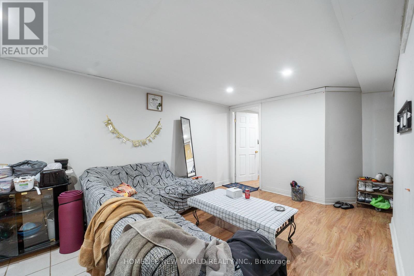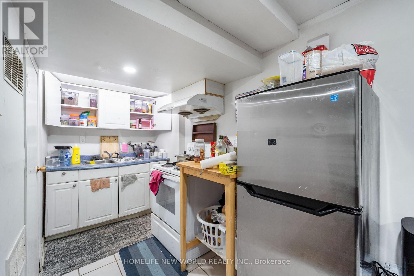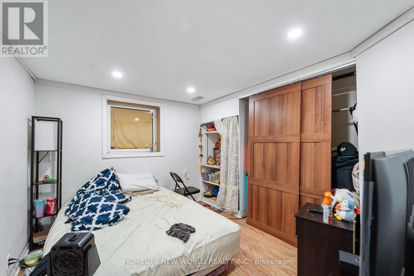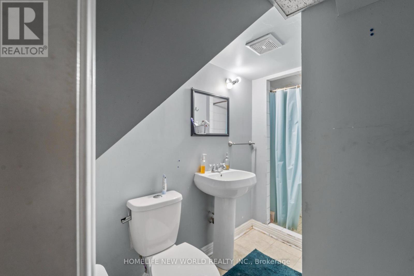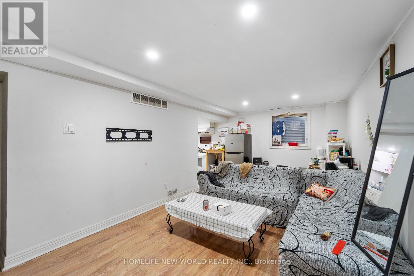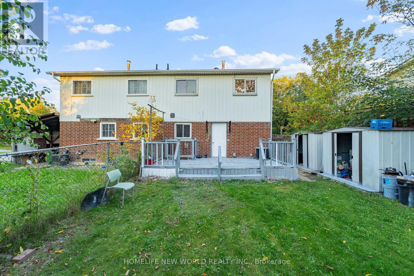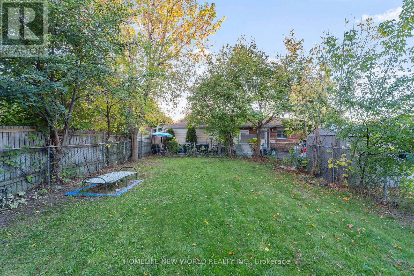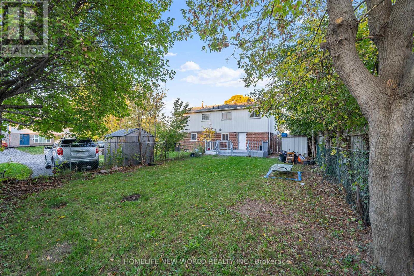3 Brisbourne Grove Toronto, Ontario M1B 1P2
5 Bedroom
3 Bathroom
1100 - 1500 sqft
Central Air Conditioning
Forced Air
$699,000
Recently renovated from top to bottom with many upgrades. Basement Apt currently tenanted paying $1250 per month all inclusive, tenants willing to stay. The house featuring fresh paint throughout, modern light fixtures, updated closet and bedroom doors. High-quality laminate flooring in the living room, dining room, all bedrooms, and basement. Updated bathrooms and newer front door add to the appeal. Situated on a premium-sized lot with a long driveway and spacious backyard perfect for outdoor enjoyment. (id:60365)
Property Details
| MLS® Number | E12462927 |
| Property Type | Single Family |
| Community Name | Malvern |
| EquipmentType | Water Heater |
| ParkingSpaceTotal | 4 |
| RentalEquipmentType | Water Heater |
Building
| BathroomTotal | 3 |
| BedroomsAboveGround | 4 |
| BedroomsBelowGround | 1 |
| BedroomsTotal | 5 |
| Appliances | Dryer, Stove, Washer, Window Coverings, Refrigerator |
| BasementFeatures | Apartment In Basement, Separate Entrance |
| BasementType | N/a |
| ConstructionStyleAttachment | Semi-detached |
| CoolingType | Central Air Conditioning |
| ExteriorFinish | Aluminum Siding, Brick |
| FlooringType | Laminate, Ceramic |
| FoundationType | Poured Concrete |
| HalfBathTotal | 1 |
| HeatingFuel | Natural Gas |
| HeatingType | Forced Air |
| StoriesTotal | 2 |
| SizeInterior | 1100 - 1500 Sqft |
| Type | House |
| UtilityWater | Municipal Water |
Parking
| No Garage |
Land
| Acreage | No |
| Sewer | Sanitary Sewer |
| SizeDepth | 122 Ft ,2 In |
| SizeFrontage | 40 Ft ,8 In |
| SizeIrregular | 40.7 X 122.2 Ft ; As Per Survey |
| SizeTotalText | 40.7 X 122.2 Ft ; As Per Survey |
Rooms
| Level | Type | Length | Width | Dimensions |
|---|---|---|---|---|
| Second Level | Primary Bedroom | 3.7 m | 3.21 m | 3.7 m x 3.21 m |
| Second Level | Bedroom 2 | 3.7 m | 2.46 m | 3.7 m x 2.46 m |
| Second Level | Bedroom 3 | 3.56 m | 3.06 m | 3.56 m x 3.06 m |
| Second Level | Bedroom 4 | 2.8 m | 2.55 m | 2.8 m x 2.55 m |
| Basement | Bedroom 5 | 3.32 m | 2.8 m | 3.32 m x 2.8 m |
| Ground Level | Living Room | 6.15 m | 3.5 m | 6.15 m x 3.5 m |
| Ground Level | Dining Room | 6.15 m | 3.5 m | 6.15 m x 3.5 m |
| Ground Level | Kitchen | 4.46 m | 2.56 m | 4.46 m x 2.56 m |
https://www.realtor.ca/real-estate/28990968/3-brisbourne-grove-toronto-malvern-malvern
Farrukh Izhar
Broker
Homelife New World Realty Inc.
201 Consumers Rd., Ste. 205
Toronto, Ontario M2J 4G8
201 Consumers Rd., Ste. 205
Toronto, Ontario M2J 4G8

