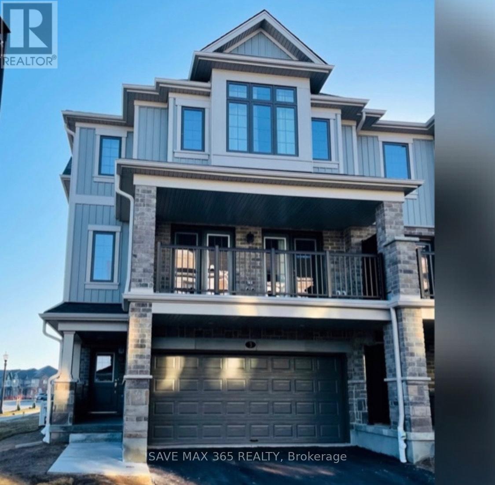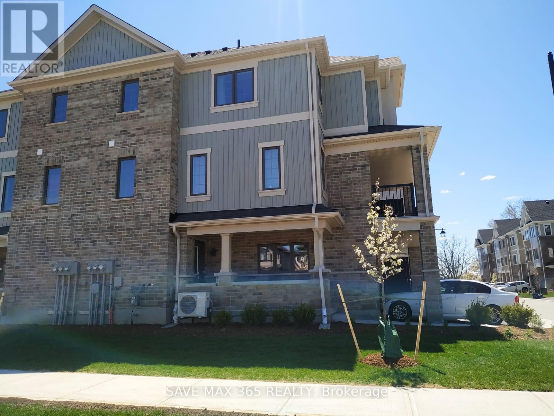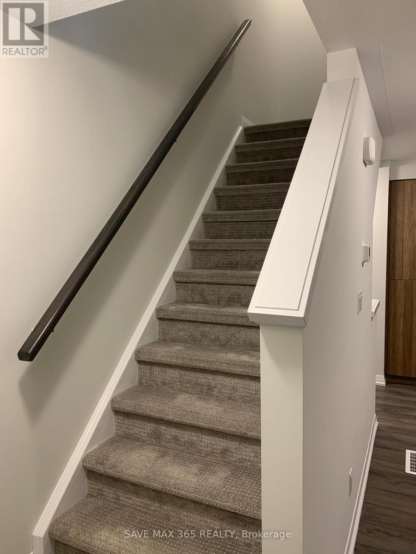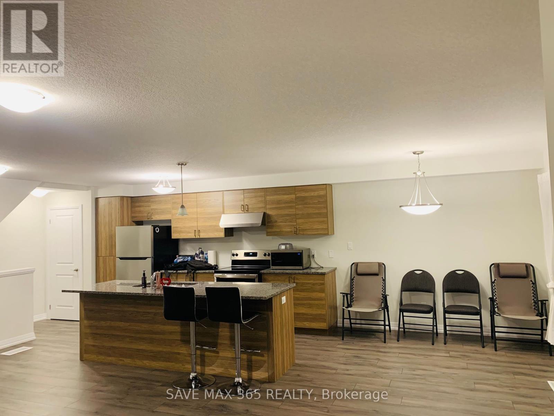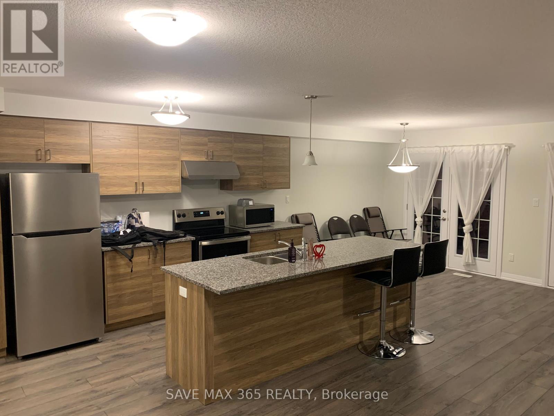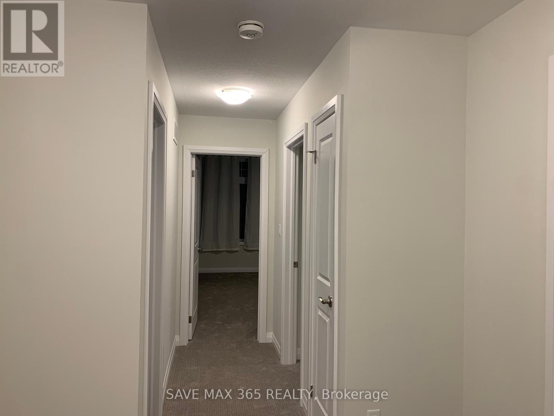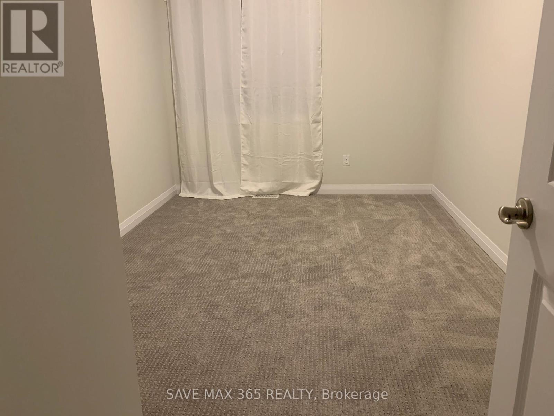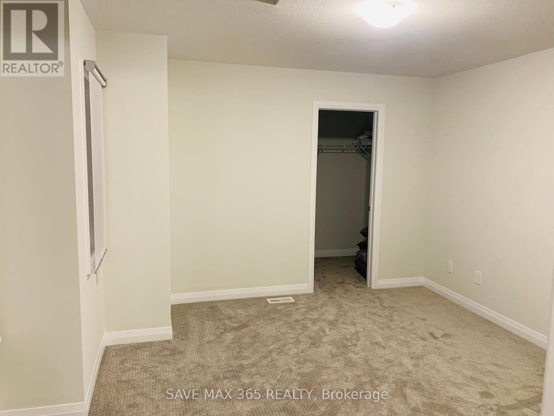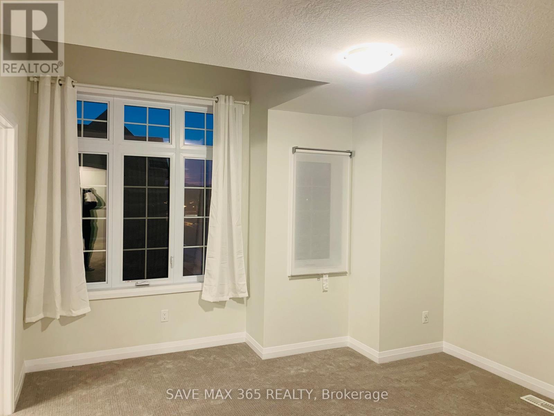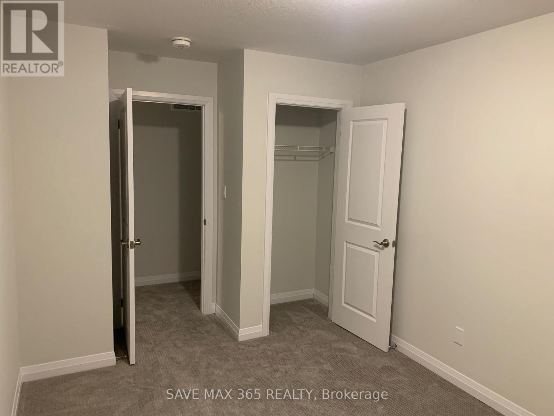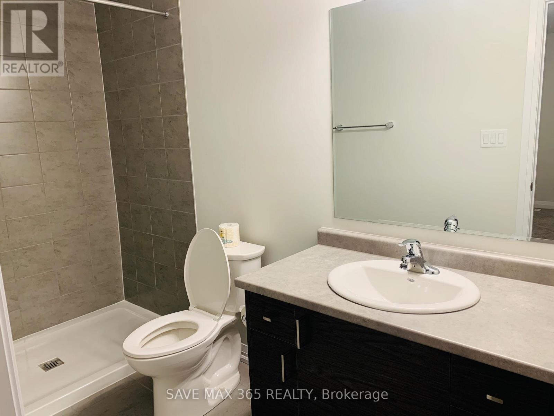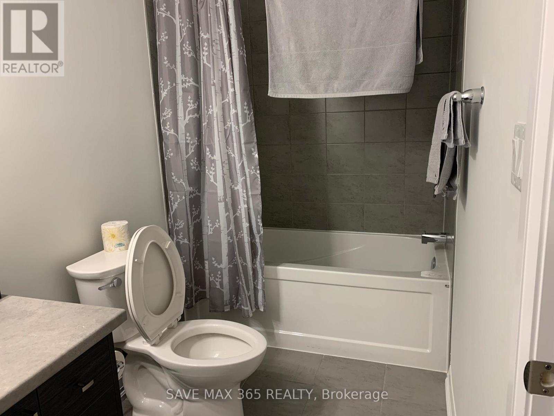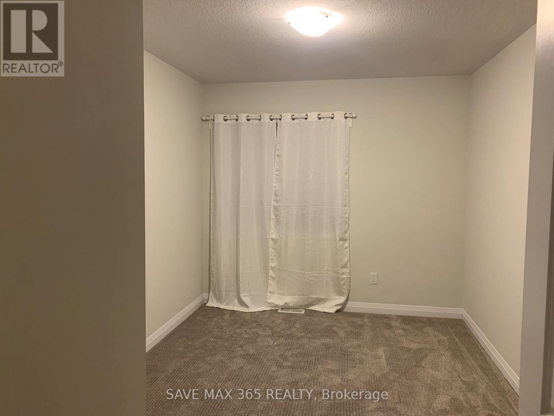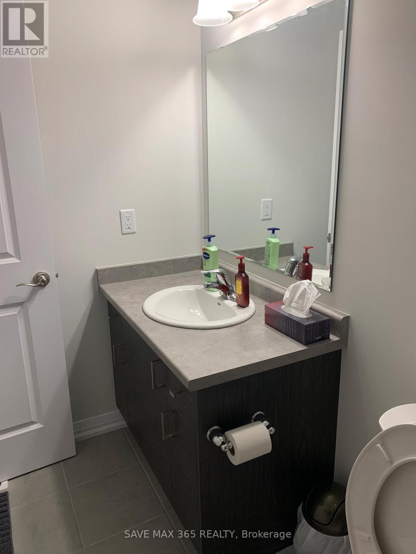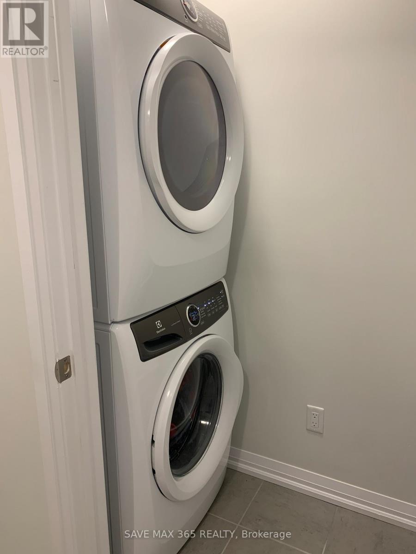3 Bank Swallow Crescent Kitchener, Ontario N2P 0J7
$2,600 Monthly
Welcome to this executive modern corner townhouse located in the highly sought-after community of Doon South! This bright and spacious home features 3 bedrooms and 2.5 bathrooms, offering a functional open-concept layout filled with natural light. The upgraded kitchen boasts a large island with a breakfast bar, sleek stainless steel appliances, and ample counter space-perfect for cooking and entertaining.Upstairs, you'll find 3 generously sized bedrooms, including a primary suite with a walk-in closet and ensuite bath. The added convenience of upper-level laundry makes daily living a breeze. This home combines style and practicality, ideal for families, professionals, or investors.Enjoy the benefits of being a corner unit with extra privacy and additional windows. Located within walking distance to top-rated schools, scenic walking trails, major highways, Conestoga College, and numerous retail amenities, this home offers the perfect balance of comfort and convenience.Don't miss the opportunity to own this move-in-ready townhouse in one of Kitchener's most desirable neighborhoods! (id:60365)
Property Details
| MLS® Number | X12465820 |
| Property Type | Single Family |
| AmenitiesNearBy | Hospital, Park, Schools |
| CommunityFeatures | Pets Not Allowed |
| Features | Balcony |
| ParkingSpaceTotal | 4 |
Building
| BathroomTotal | 3 |
| BedroomsAboveGround | 3 |
| BedroomsTotal | 3 |
| Age | 0 To 5 Years |
| Amenities | Visitor Parking |
| Appliances | Water Softener, Dishwasher, Dryer, Garage Door Opener, Microwave, Stove, Washer, Window Coverings, Refrigerator |
| BasementType | None |
| CoolingType | Central Air Conditioning |
| ExteriorFinish | Brick |
| FlooringType | Carpeted |
| HalfBathTotal | 1 |
| HeatingFuel | Natural Gas |
| HeatingType | Forced Air |
| StoriesTotal | 3 |
| SizeInterior | 1600 - 1799 Sqft |
| Type | Row / Townhouse |
Parking
| Attached Garage | |
| Garage |
Land
| Acreage | No |
| LandAmenities | Hospital, Park, Schools |
Rooms
| Level | Type | Length | Width | Dimensions |
|---|---|---|---|---|
| Main Level | Kitchen | 2.6 m | 4.3 m | 2.6 m x 4.3 m |
| Main Level | Living Room | 4.3 m | 5 m | 4.3 m x 5 m |
| Main Level | Dining Room | 2.6 m | 2.8 m | 2.6 m x 2.8 m |
| Upper Level | Primary Bedroom | 3.88 m | 2.9 m | 3.88 m x 2.9 m |
| Upper Level | Bedroom 2 | 3.6 m | 2.7 m | 3.6 m x 2.7 m |
| Upper Level | Bedroom 3 | 2.8 m | 2.6 m | 2.8 m x 2.6 m |
https://www.realtor.ca/real-estate/28997186/3-bank-swallow-crescent-kitchener
Mitul Kadakia
Broker of Record
66 Antibes Dr
Brampton, Ontario L6X 5H5

