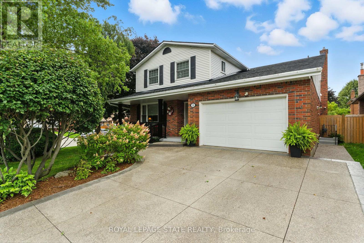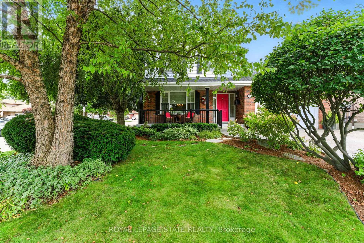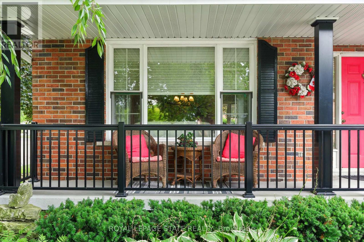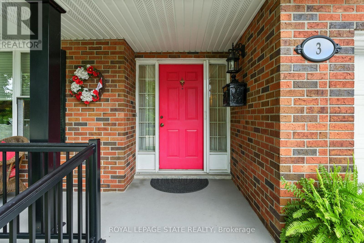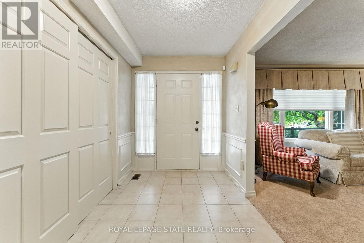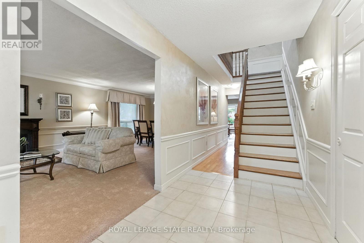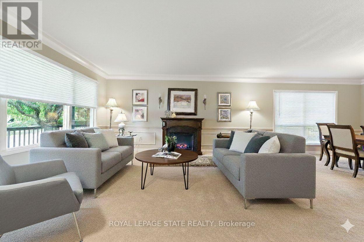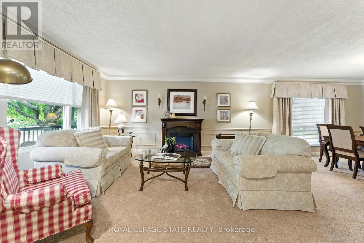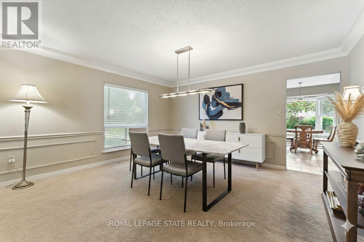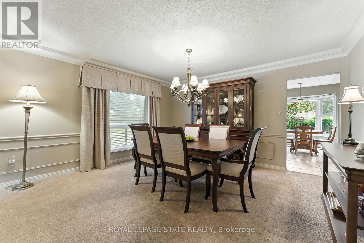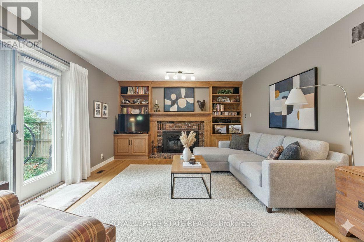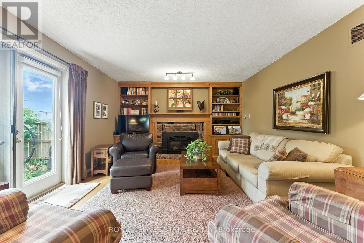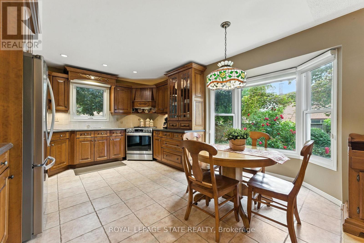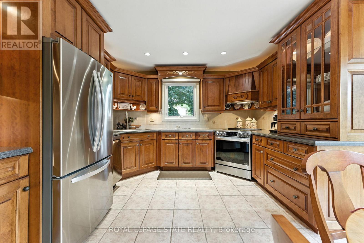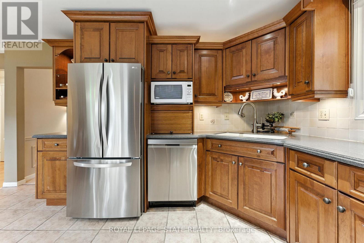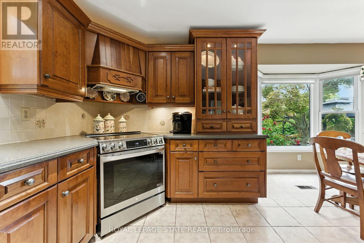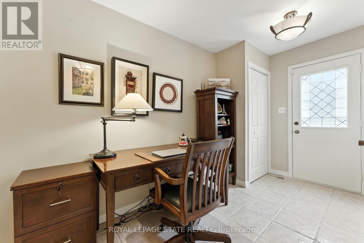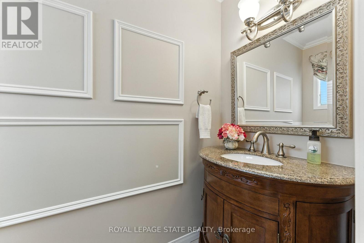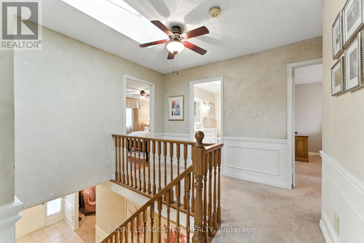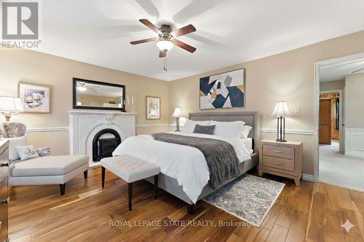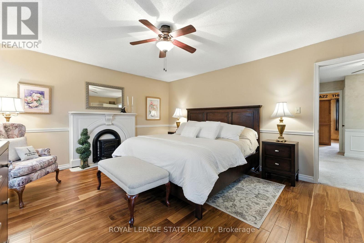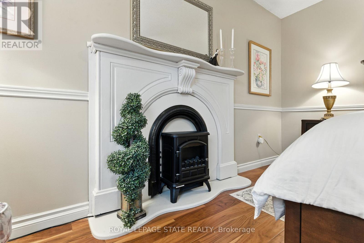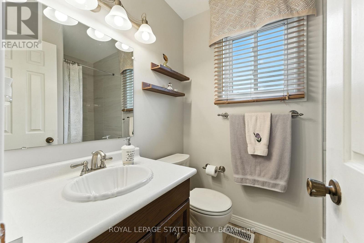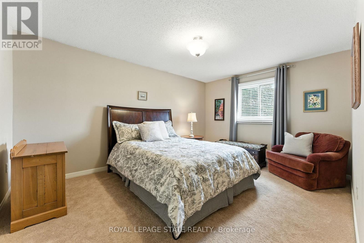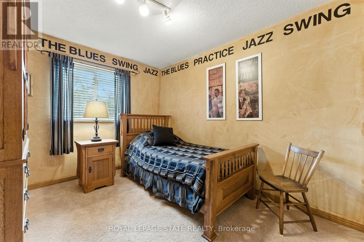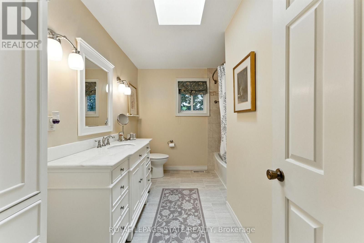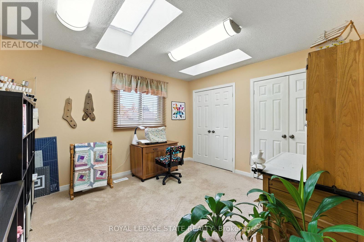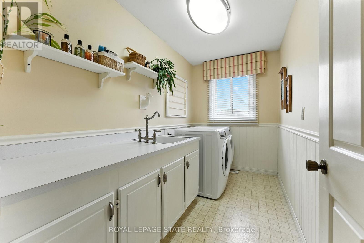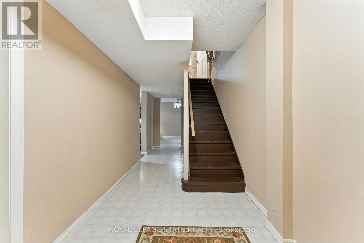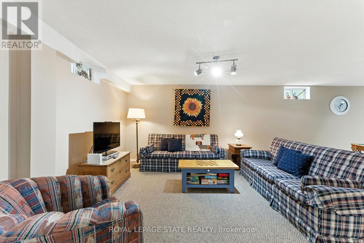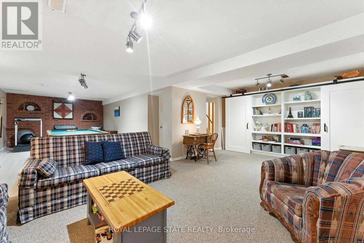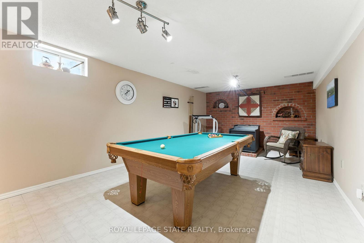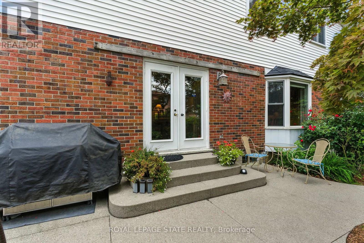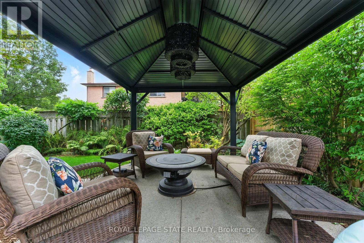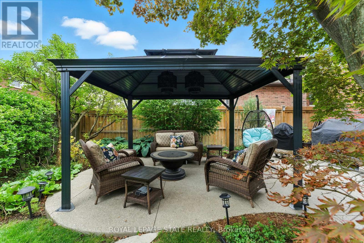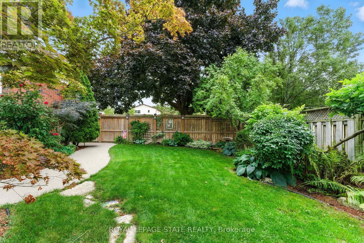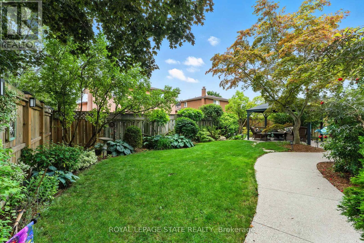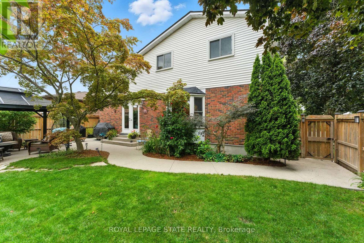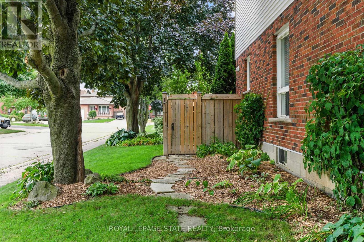3 Atkins Drive Hamilton, Ontario L9C 6T6
$999,999
Custom-built Builders home offers extra height, generous living spaces, 4 spacious bedrooms, 2.5 Baths and a layout perfect for growing families. Located in a quiet mature neighbourhood bordering Ancaster, shopping, parks, schools, and transit. Offering easy access to Highway 403 and the Lincoln Alexander Parkway. As you enter you can appreciate the spacious foyer, formal Living room and formal dining room. Custom eat-in kitchen with updated appliances. Separate family room with Gas fireplace and a walk out to your own private paradise. Main floor mud room currently used as office space has a 2pc washroom & separate side entrance offering a versatile work-from-home space. The second floor offers 4 bedrooms, an ensuite and a 4-piece primary washroom & a super-functional, large laundry room w/ plenty of storage on the 2nd floor. The basement includes a spacious family room & games room providing extra living space for family and entertainment. Enjoy seamless outdoor living with concrete patio and covered entertainment space. The back yard is private and fully fenced. The grounds are spectacular and perfect for entertaining, this home offers prime location, in a sought-after neighborhood. This one-owner home has been impeccably cared for & maintained top to bottom! Book your showing before you miss out on this gem. THIS IS A MUST SEE!!! (id:60365)
Property Details
| MLS® Number | X12373635 |
| Property Type | Single Family |
| Community Name | Gurnett |
| AmenitiesNearBy | Schools, Park, Place Of Worship |
| EquipmentType | Water Heater |
| ParkingSpaceTotal | 4 |
| RentalEquipmentType | Water Heater |
Building
| BathroomTotal | 3 |
| BedroomsAboveGround | 4 |
| BedroomsTotal | 4 |
| Age | 31 To 50 Years |
| Amenities | Fireplace(s) |
| Appliances | Garage Door Opener Remote(s), Central Vacuum, Water Heater, Water Meter, Dishwasher, Garage Door Opener, Microwave, Stove, Window Coverings, Refrigerator |
| BasementDevelopment | Partially Finished |
| BasementType | Full (partially Finished) |
| ConstructionStyleAttachment | Detached |
| CoolingType | Central Air Conditioning |
| ExteriorFinish | Brick |
| FireProtection | Alarm System, Monitored Alarm |
| FireplacePresent | Yes |
| FireplaceTotal | 2 |
| FoundationType | Block |
| HalfBathTotal | 1 |
| HeatingFuel | Natural Gas |
| HeatingType | Forced Air |
| StoriesTotal | 2 |
| SizeInterior | 2000 - 2500 Sqft |
| Type | House |
| UtilityWater | Municipal Water |
Parking
| Attached Garage | |
| Garage |
Land
| Acreage | No |
| FenceType | Fenced Yard |
| LandAmenities | Schools, Park, Place Of Worship |
| Sewer | Sanitary Sewer |
| SizeDepth | 100 Ft ,1 In |
| SizeFrontage | 50 Ft |
| SizeIrregular | 50 X 100.1 Ft |
| SizeTotalText | 50 X 100.1 Ft|under 1/2 Acre |
| ZoningDescription | C |
Rooms
| Level | Type | Length | Width | Dimensions |
|---|---|---|---|---|
| Second Level | Bedroom | 3.91 m | 3.3 m | 3.91 m x 3.3 m |
| Second Level | Bedroom | 3.76 m | 3.61 m | 3.76 m x 3.61 m |
| Second Level | Bathroom | 3.25 m | 2.69 m | 3.25 m x 2.69 m |
| Second Level | Laundry Room | 3.15 m | 1.75 m | 3.15 m x 1.75 m |
| Second Level | Great Room | 4.52 m | 1.7 m | 4.52 m x 1.7 m |
| Second Level | Primary Bedroom | 5.46 m | 4.14 m | 5.46 m x 4.14 m |
| Second Level | Bathroom | 1.47 m | 2.29 m | 1.47 m x 2.29 m |
| Second Level | Bedroom | 4.78 m | 3.25 m | 4.78 m x 3.25 m |
| Basement | Family Room | 10.92 m | 6.45 m | 10.92 m x 6.45 m |
| Basement | Utility Room | 5.59 m | 2.82 m | 5.59 m x 2.82 m |
| Basement | Workshop | 4.09 m | 4.8 m | 4.09 m x 4.8 m |
| Main Level | Foyer | 7.77 m | 2.03 m | 7.77 m x 2.03 m |
| Main Level | Living Room | 4.85 m | 4.17 m | 4.85 m x 4.17 m |
| Main Level | Dining Room | 4.17 m | 3.3 m | 4.17 m x 3.3 m |
| Main Level | Kitchen | 5.36 m | 8.31 m | 5.36 m x 8.31 m |
| Main Level | Family Room | 5.56 m | 4.04 m | 5.56 m x 4.04 m |
| Main Level | Office | 4.52 m | 3.15 m | 4.52 m x 3.15 m |
| Main Level | Bathroom | 2.1 m | 1.04 m | 2.1 m x 1.04 m |
Utilities
| Cable | Installed |
| Electricity | Installed |
| Sewer | Installed |
https://www.realtor.ca/real-estate/28798342/3-atkins-drive-hamilton-gurnett-gurnett
Orval Reginald Levie
Broker
1122 Wilson St West #200
Ancaster, Ontario L9G 3K9

