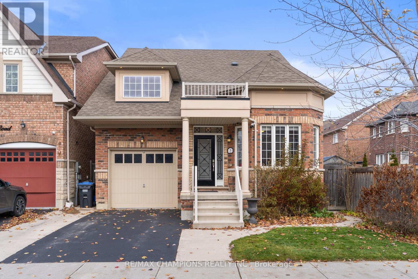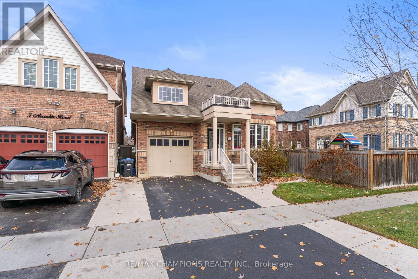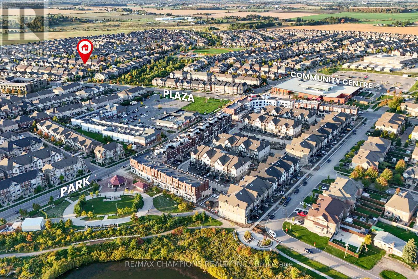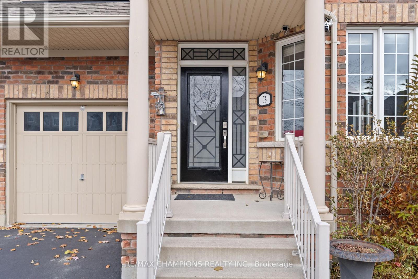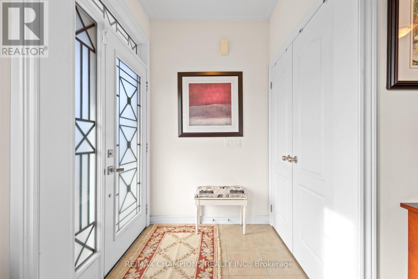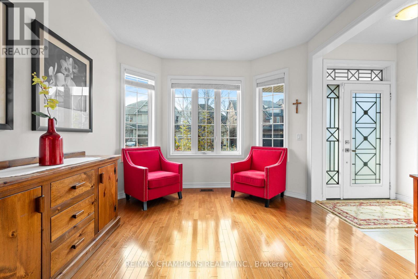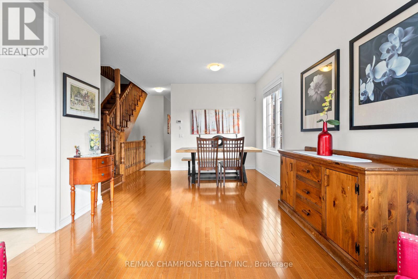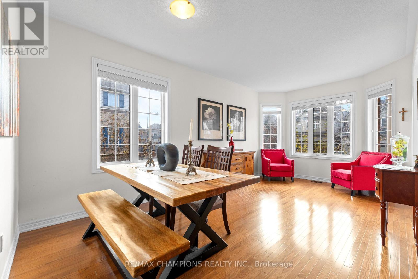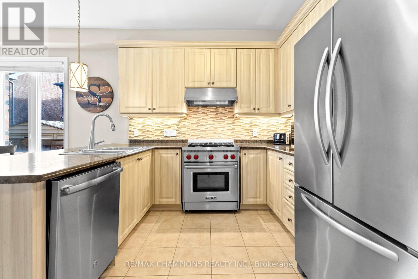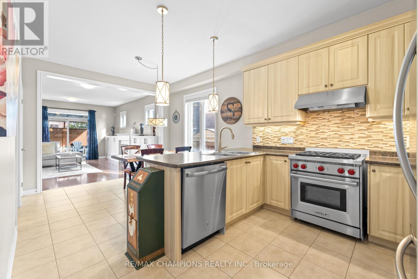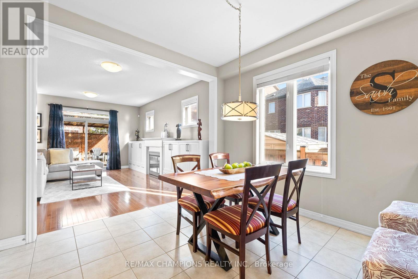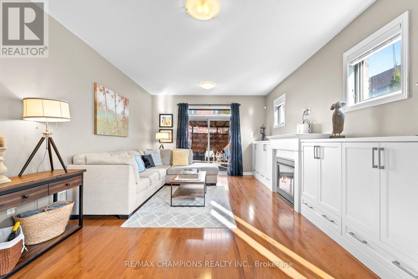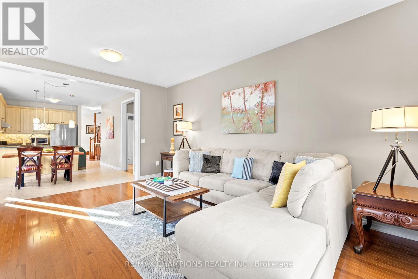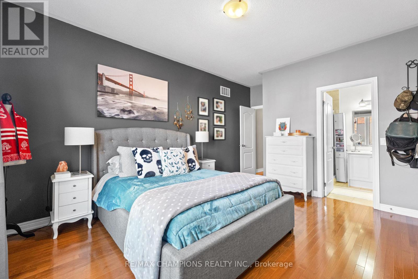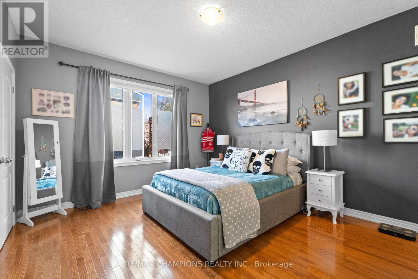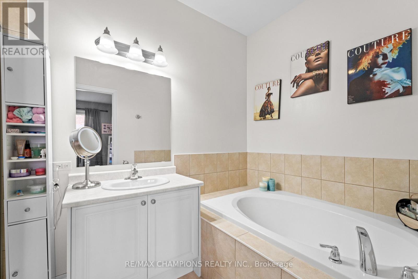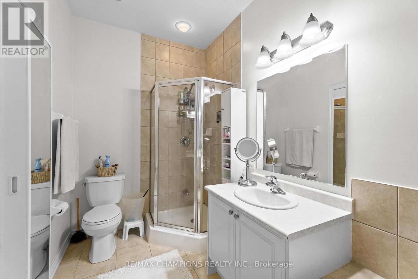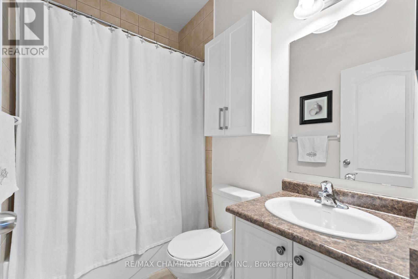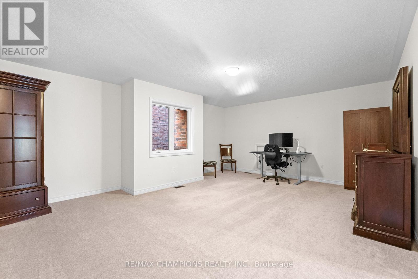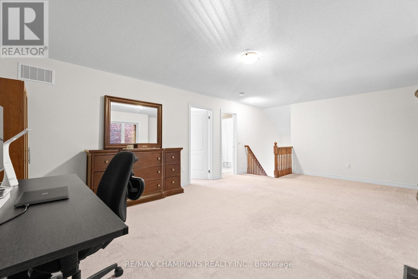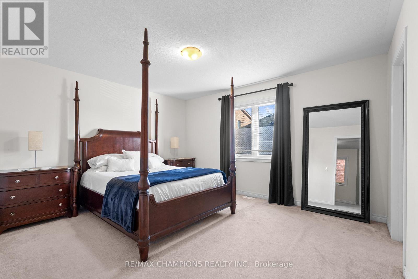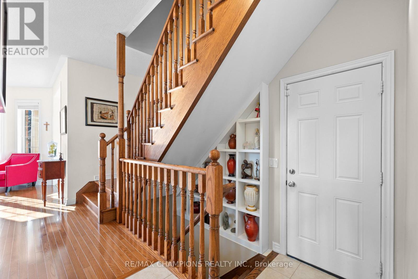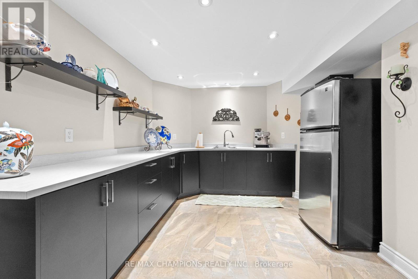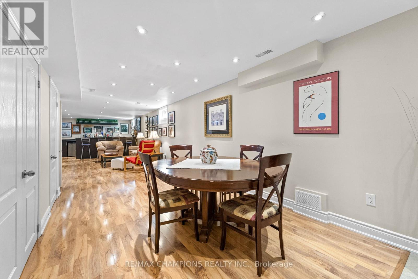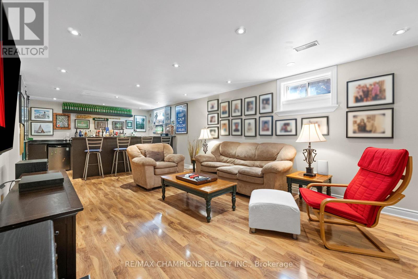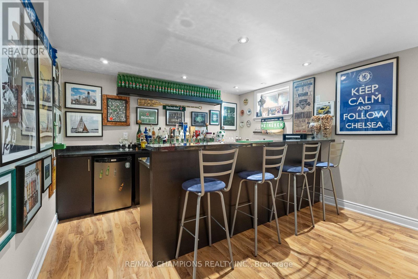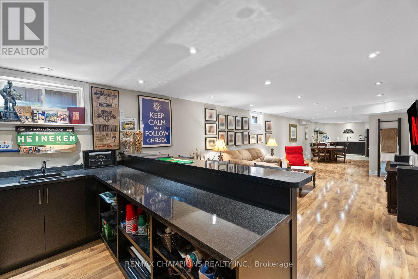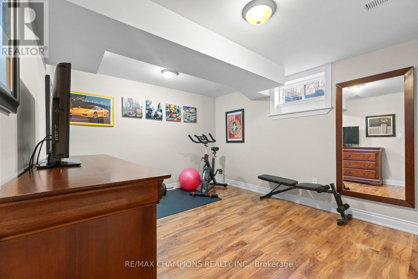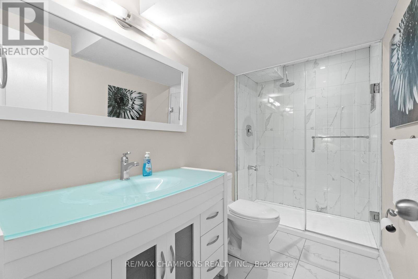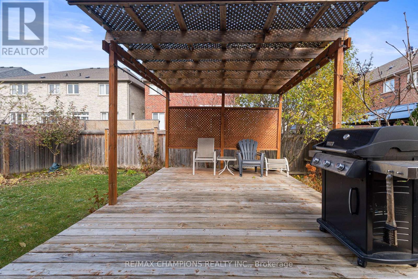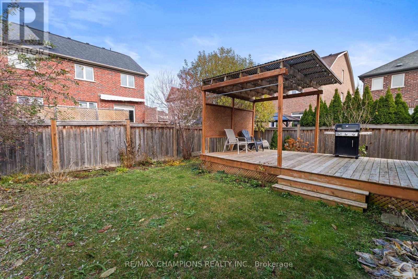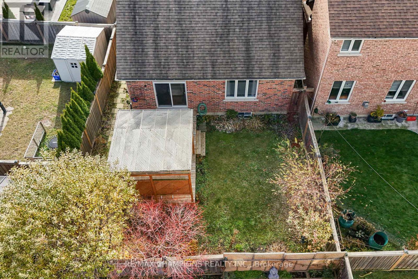3 Arcadia Road Caledon, Ontario L7C 3V6
4 Bedroom
4 Bathroom
1100 - 1500 sqft
Fireplace
Central Air Conditioning
Forced Air
$1,130,000
Beautiful: Well-Kept: 3+1 bedroom with finished basement: Loft on 2nd Floor with sitting area and 3rd Bedroom with full bath: Eat in Kitchen with Glass and ceramic Back splash,under Valance and above cabinet lighting: Oak staircase: Master Bedroom with 4 pc ensuite: Double closet: Entry from house to garage: (id:60365)
Property Details
| MLS® Number | W12554004 |
| Property Type | Single Family |
| Community Name | Rural Caledon |
| ParkingSpaceTotal | 3 |
Building
| BathroomTotal | 4 |
| BedroomsAboveGround | 3 |
| BedroomsBelowGround | 1 |
| BedroomsTotal | 4 |
| BasementDevelopment | Finished |
| BasementType | N/a (finished) |
| ConstructionStyleAttachment | Detached |
| CoolingType | Central Air Conditioning |
| ExteriorFinish | Brick |
| FireplacePresent | Yes |
| FlooringType | Hardwood, Laminate, Ceramic, Carpeted |
| FoundationType | Block |
| HeatingFuel | Natural Gas |
| HeatingType | Forced Air |
| StoriesTotal | 2 |
| SizeInterior | 1100 - 1500 Sqft |
| Type | House |
| UtilityWater | Municipal Water |
Parking
| Attached Garage | |
| Garage |
Land
| Acreage | No |
| Sewer | Sanitary Sewer |
| SizeDepth | 105 Ft ,3 In |
| SizeFrontage | 35 Ft ,4 In |
| SizeIrregular | 35.4 X 105.3 Ft |
| SizeTotalText | 35.4 X 105.3 Ft |
Rooms
| Level | Type | Length | Width | Dimensions |
|---|---|---|---|---|
| Second Level | Bedroom 3 | 4.26 m | 3.73 m | 4.26 m x 3.73 m |
| Second Level | Family Room | 7.01 m | 3.58 m | 7.01 m x 3.58 m |
| Basement | Bedroom 4 | Measurements not available | ||
| Basement | Recreational, Games Room | Measurements not available | ||
| Main Level | Living Room | 5.28 m | 3.78 m | 5.28 m x 3.78 m |
| Main Level | Dining Room | 5.28 m | 3.78 m | 5.28 m x 3.78 m |
| Main Level | Kitchen | 6.7 m | 3.05 m | 6.7 m x 3.05 m |
| Main Level | Eating Area | 6.7 m | 3.05 m | 6.7 m x 3.05 m |
| Main Level | Family Room | 5.33 m | 3.96 m | 5.33 m x 3.96 m |
| Main Level | Primary Bedroom | 4.41 m | 3.76 m | 4.41 m x 3.76 m |
| Main Level | Bedroom 2 | 3.27 m | 2.74 m | 3.27 m x 2.74 m |
https://www.realtor.ca/real-estate/29113541/3-arcadia-road-caledon-rural-caledon
Kash Aujla
Broker of Record
RE/MAX Champions Realty Inc.
25-1098 Peter Robertson Blvd
Brampton, Ontario L6R 3A5
25-1098 Peter Robertson Blvd
Brampton, Ontario L6R 3A5

