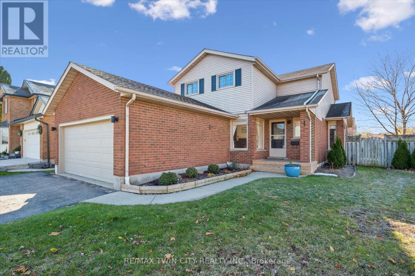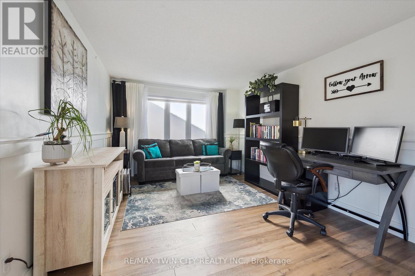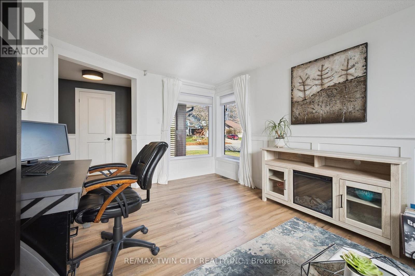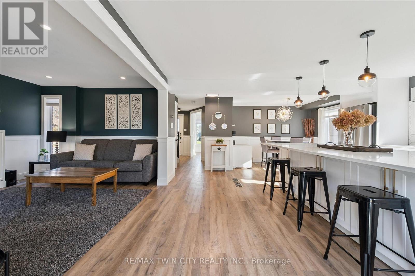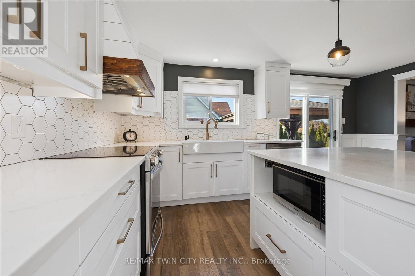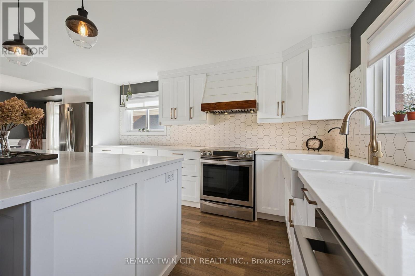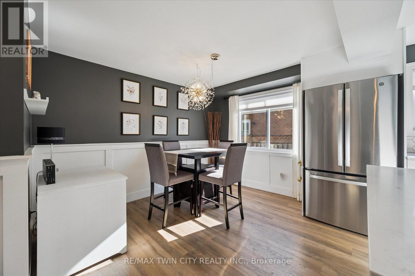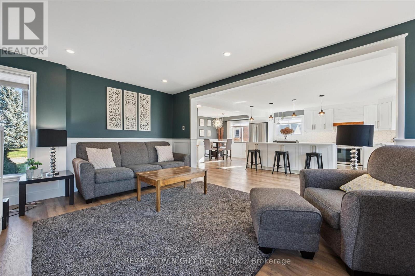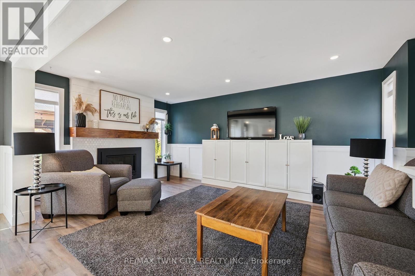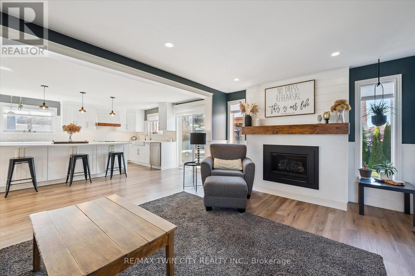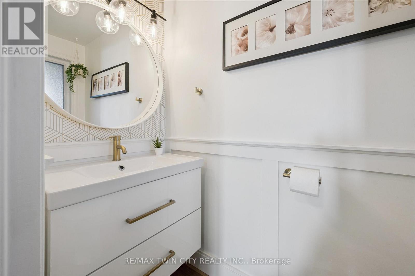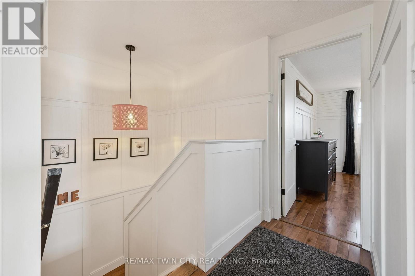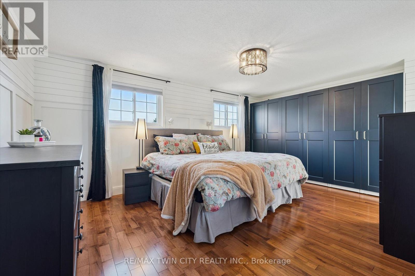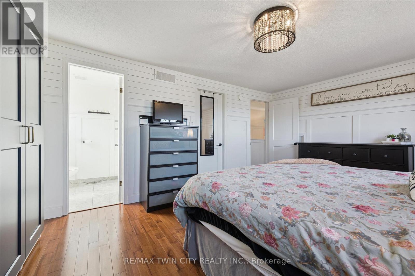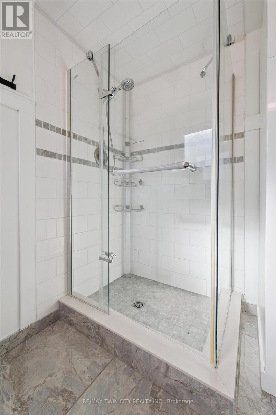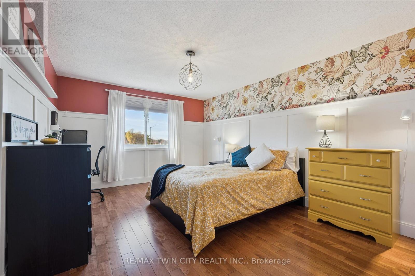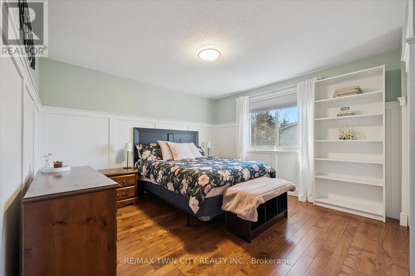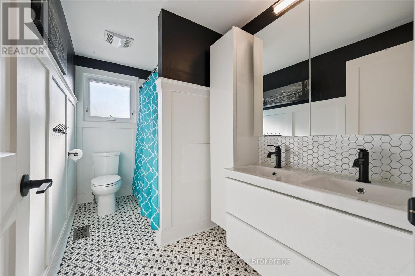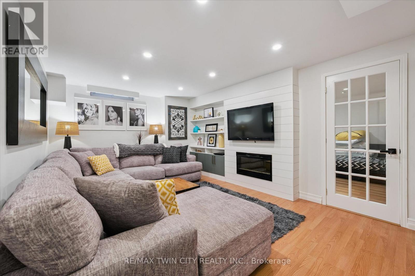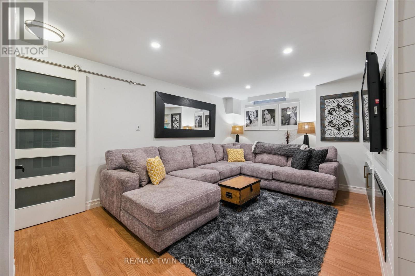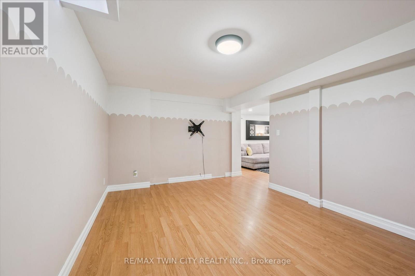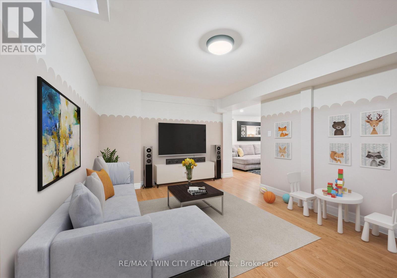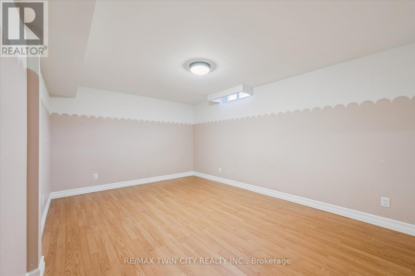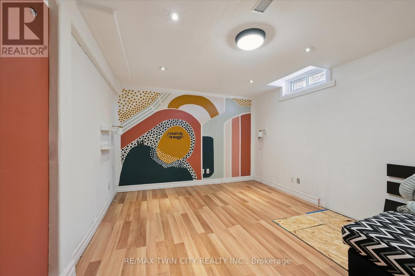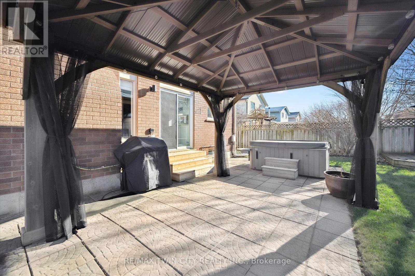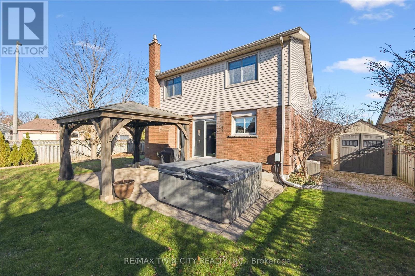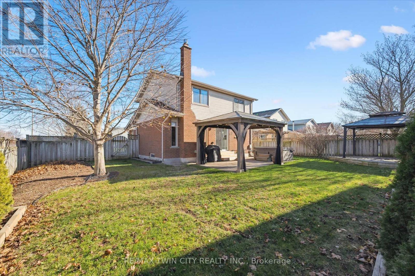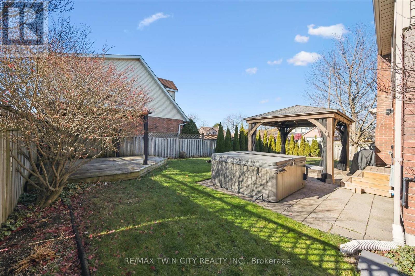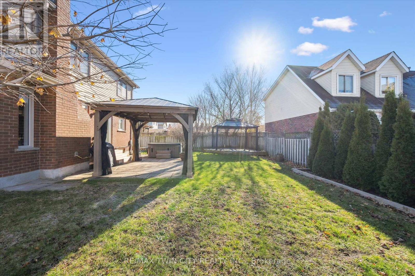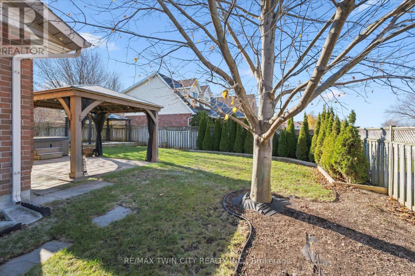3 Alona Avenue Cambridge, Ontario N3C 3Y5
$899,900
Welcome to this beautifully maintained 2-storey home in Hespeler! Offering fantastic curb appeal, a double car garage, and a fenced backyard with a relaxing hot tub, this property blends comfort, updates, and convenience for today's modern family. Step inside to an inviting open-concept main floor featuring a renovated kitchen with a large island, lots of kitchen storage, a bright living space perfect for everyday living and entertaining. The kitchen and dining area flow seamlessly together, enhancing the warm, welcoming feel throughout. Upstairs, you'll find 3 spacious bedrooms, including a generous primary suite with its own private ensuite-your perfect retreat. The additional bedrooms are ideal for family, guests, or a home office. The fully finished basement offers even more space to enjoy, complete with a large rec room and a separate family room, giving you flexibility for movie nights, a play area, or a home gym. Outside, the fenced yard provides privacy and a great place to unwind, with a hot tub included. Recent updates bring peace of mind, including a furnace (2022), freshly painted shutters, and tree removal in the front yard to open up sightlines and brighten the property. Located in a sought-after Hespeler neighbourhood close to parks, schools, trails, and amenities, this move-in-ready home is the perfect place to start your next chapter. Don't miss it-book your private showing today! (id:60365)
Property Details
| MLS® Number | X12568282 |
| Property Type | Single Family |
| EquipmentType | Water Heater |
| ParkingSpaceTotal | 5 |
| RentalEquipmentType | Water Heater |
Building
| BathroomTotal | 3 |
| BedroomsAboveGround | 3 |
| BedroomsTotal | 3 |
| BasementDevelopment | Finished |
| BasementType | Full (finished) |
| ConstructionStyleAttachment | Detached |
| CoolingType | Central Air Conditioning |
| ExteriorFinish | Brick, Vinyl Siding |
| FoundationType | Poured Concrete |
| HalfBathTotal | 1 |
| HeatingFuel | Natural Gas |
| HeatingType | Forced Air |
| StoriesTotal | 2 |
| SizeInterior | 1500 - 2000 Sqft |
| Type | House |
| UtilityWater | Municipal Water |
Parking
| Attached Garage | |
| Garage |
Land
| Acreage | No |
| Sewer | Sanitary Sewer |
| SizeDepth | 114 Ft ,9 In |
| SizeFrontage | 63 Ft ,3 In |
| SizeIrregular | 63.3 X 114.8 Ft |
| SizeTotalText | 63.3 X 114.8 Ft |
Rooms
| Level | Type | Length | Width | Dimensions |
|---|---|---|---|---|
| Second Level | Bathroom | 2.47 m | 1.78 m | 2.47 m x 1.78 m |
| Second Level | Bathroom | 3.11 m | 1.67 m | 3.11 m x 1.67 m |
| Second Level | Bedroom | 4.14 m | 4.32 m | 4.14 m x 4.32 m |
| Second Level | Bedroom 2 | 3.37 m | 4.32 m | 3.37 m x 4.32 m |
| Second Level | Primary Bedroom | 4.71 m | 3.58 m | 4.71 m x 3.58 m |
| Basement | Family Room | 5.01 m | 3.42 m | 5.01 m x 3.42 m |
| Basement | Recreational, Games Room | 3.51 m | 4.87 m | 3.51 m x 4.87 m |
| Basement | Recreational, Games Room | 4.79 m | 3.35 m | 4.79 m x 3.35 m |
| Main Level | Dining Room | 3.31 m | 1.52 m | 3.31 m x 1.52 m |
| Main Level | Family Room | 3.26 m | 4.94 m | 3.26 m x 4.94 m |
| Main Level | Kitchen | 5.07 m | 6.1 m | 5.07 m x 6.1 m |
| Main Level | Living Room | 5.11 m | 3.15 m | 5.11 m x 3.15 m |
https://www.realtor.ca/real-estate/29128344/3-alona-avenue-cambridge
Stacey Chaves
Broker
1400 Bishop St N Unit B
Cambridge, Ontario N1R 6W8

