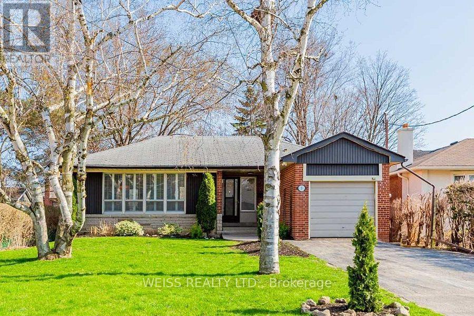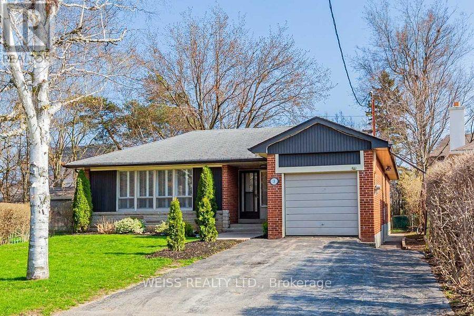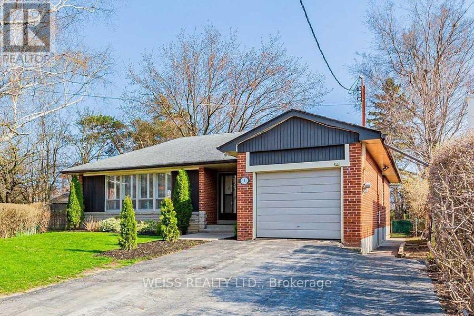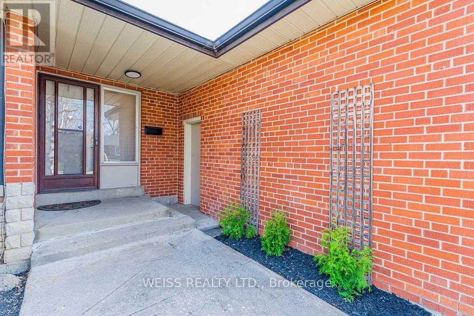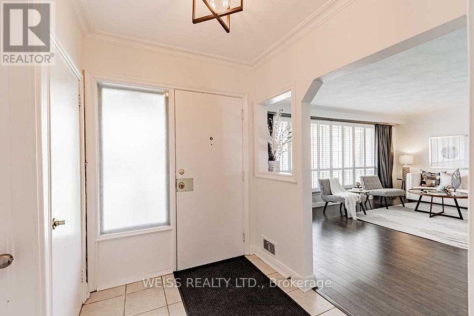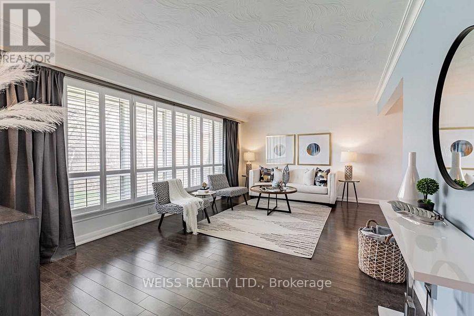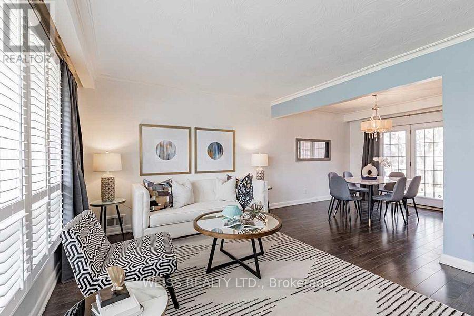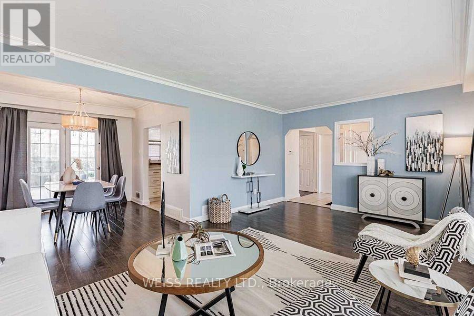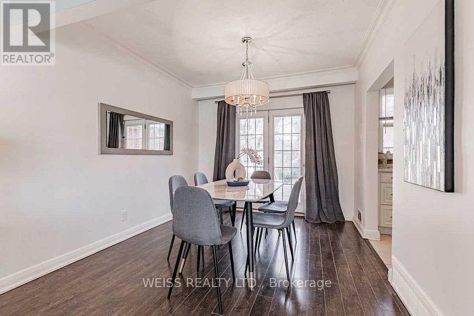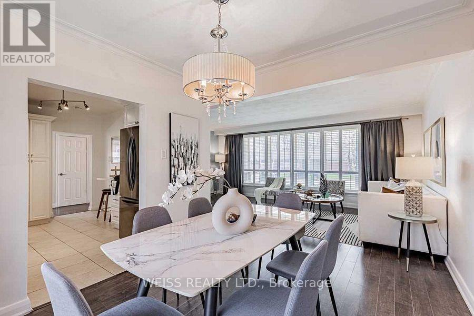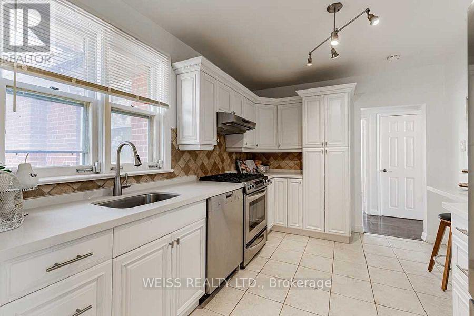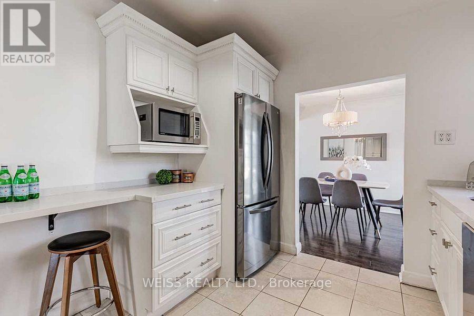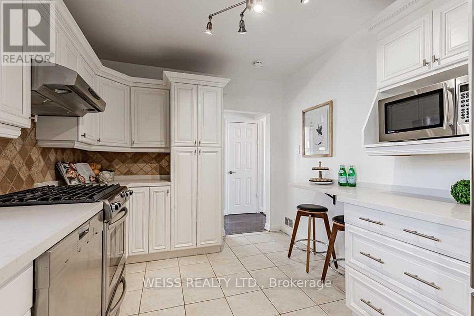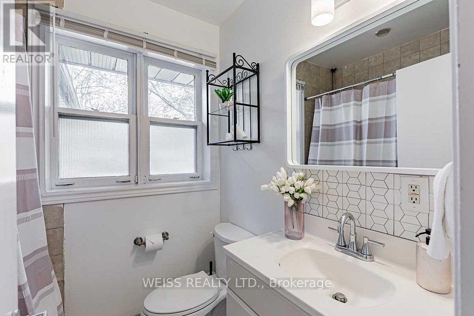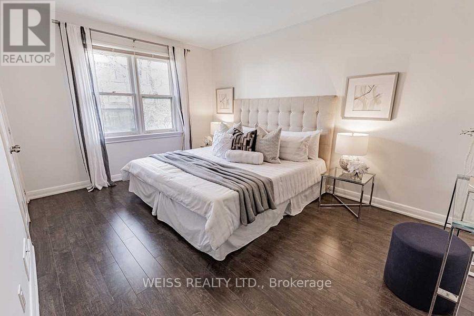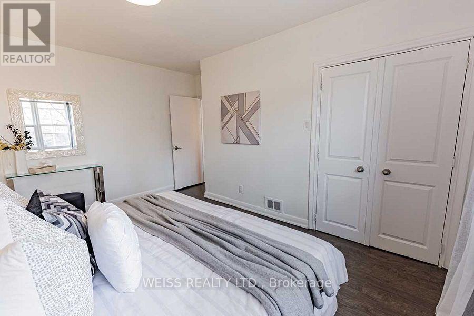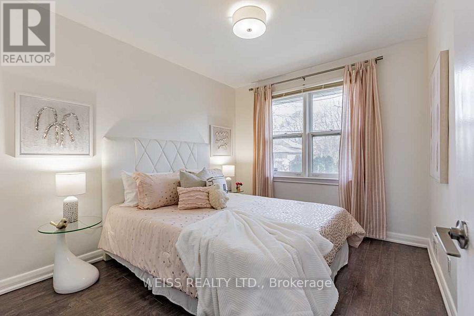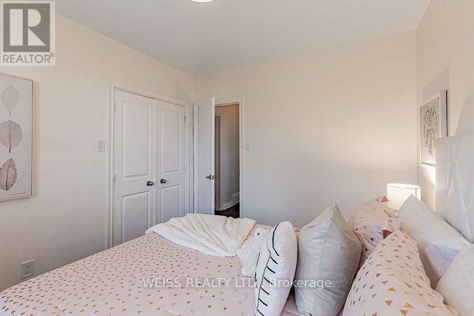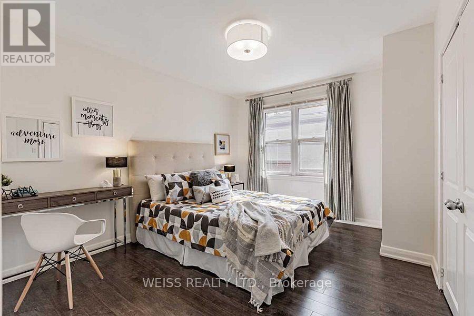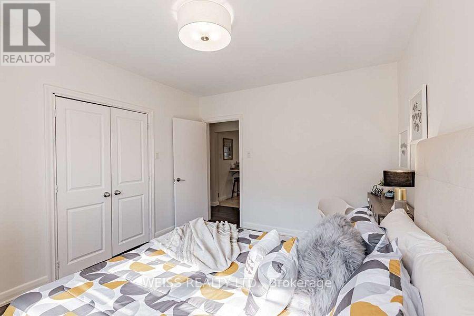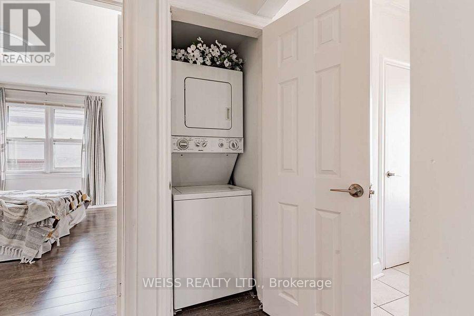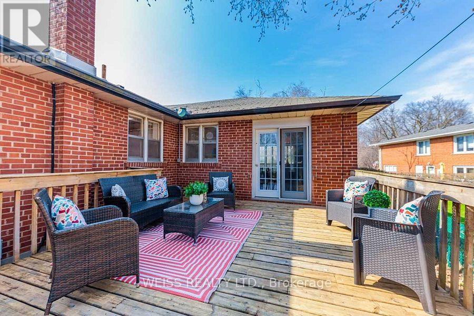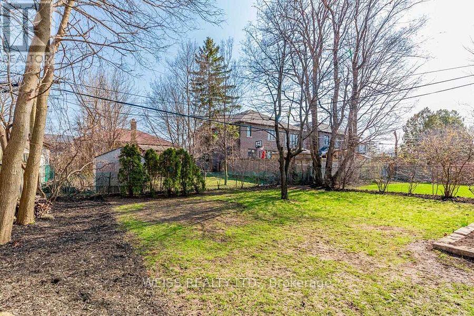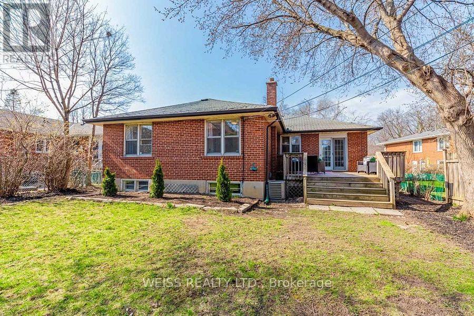3 Acton Avenue Toronto, Ontario M3H 4G6
$3,200 Monthly
Gorgeous Home In A Quiet/Highly Desirable Pocket Of Bathurst Manor. Main Level Being Rented for $3200/month. Extra Office/Bedroom+ 3-pc Washroom In Basement That Can Be Either Extra Bedroom Or Great Office Space for only additional $450/momth. Main Level Of Home Features Open Concept Living & Dining Room With Walk-Out To Oversized Deck & Large Private Backyard. 3 Good Sized Bedrooms On Main Level, Private Ensuite Laundry, Includes One Car Attached Garage With 2 Additional Parking Spaces On Left Side Of Driveway. Don't Miss Out! Extras: Tenant responsible for lawn care and snow removal. Driveway is shared with basement tenant.Inclusions: Stainless Steel Fridge, Gas Cooktop, Built-In Dishwasher, Washing Machine/Dryer, All Window Coverings & All Electrical Light Fixtures. Backyard & Garage Privately Used By Main Level Tenant Only. Main Level Tenant Pays 60% Utilities (id:60365)
Property Details
| MLS® Number | C12511070 |
| Property Type | Single Family |
| Community Name | Bathurst Manor |
| Features | Carpet Free |
| ParkingSpaceTotal | 3 |
Building
| BathroomTotal | 1 |
| BedroomsAboveGround | 3 |
| BedroomsTotal | 3 |
| Appliances | Cooktop, Dishwasher, Dryer, Window Coverings, Refrigerator |
| ArchitecturalStyle | Bungalow |
| BasementDevelopment | Other, See Remarks |
| BasementType | N/a (other, See Remarks) |
| ConstructionStyleAttachment | Detached |
| CoolingType | Central Air Conditioning |
| ExteriorFinish | Brick |
| FlooringType | Ceramic, Laminate |
| FoundationType | Concrete |
| HeatingFuel | Natural Gas |
| HeatingType | Forced Air |
| StoriesTotal | 1 |
| SizeInterior | 1100 - 1500 Sqft |
| Type | House |
| UtilityWater | Municipal Water |
Parking
| Attached Garage | |
| Garage |
Land
| Acreage | No |
| Sewer | Sanitary Sewer |
Rooms
| Level | Type | Length | Width | Dimensions |
|---|---|---|---|---|
| Main Level | Kitchen | 2.87 m | 3.71 m | 2.87 m x 3.71 m |
| Main Level | Living Room | 3.78 m | 6.1 m | 3.78 m x 6.1 m |
| Main Level | Dining Room | 3.05 m | 3.05 m | 3.05 m x 3.05 m |
| Main Level | Primary Bedroom | 4.43 m | 3.35 m | 4.43 m x 3.35 m |
| Main Level | Bedroom 2 | 3.25 m | 3.96 m | 3.25 m x 3.96 m |
| Main Level | Bedroom 3 | 3.35 m | 2.9 m | 3.35 m x 2.9 m |
https://www.realtor.ca/real-estate/29069131/3-acton-avenue-toronto-bathurst-manor-bathurst-manor
Tiffany Simms
Salesperson
332 Marlee Avenue
Toronto, Ontario M6B 3H8

