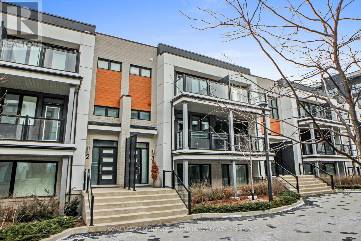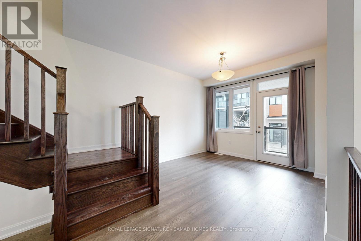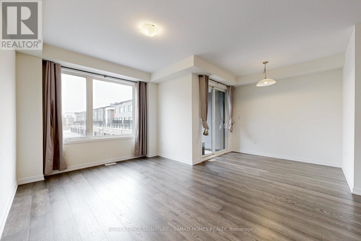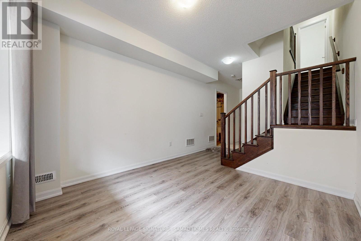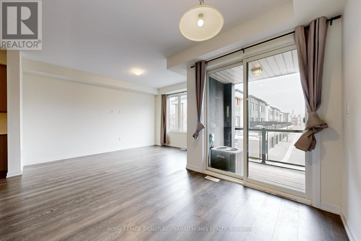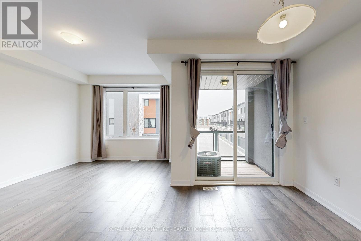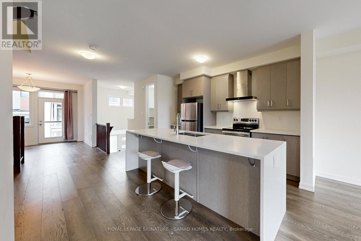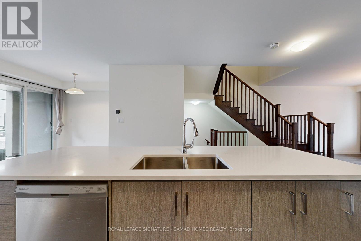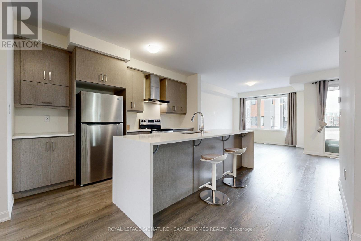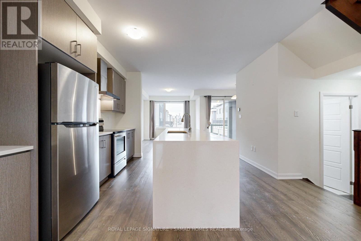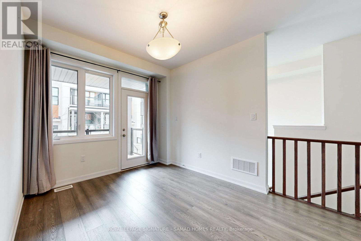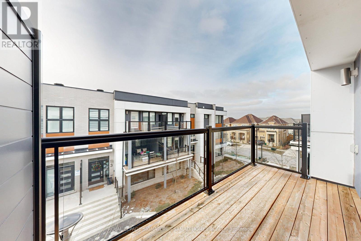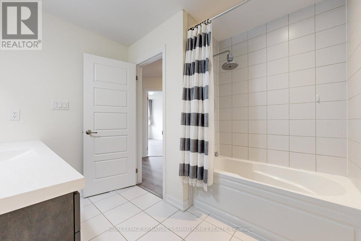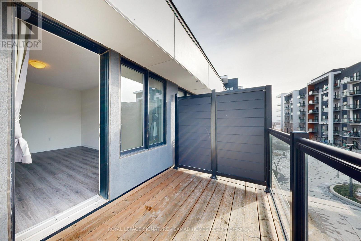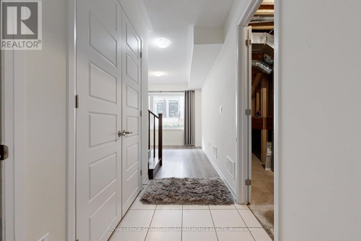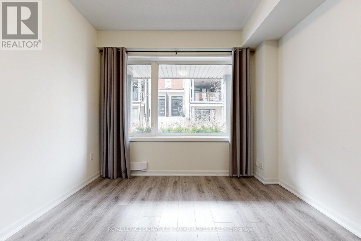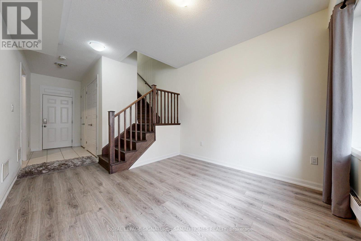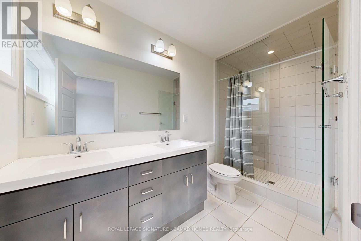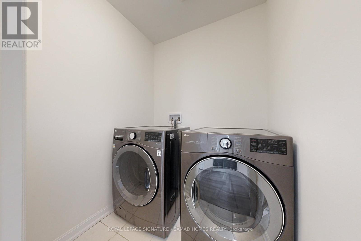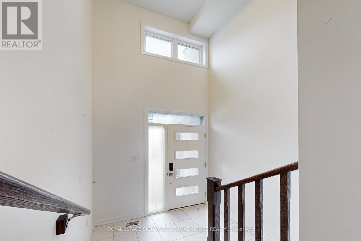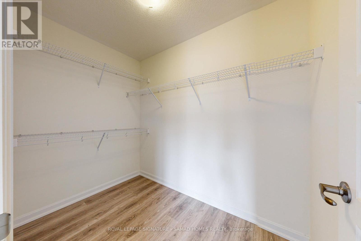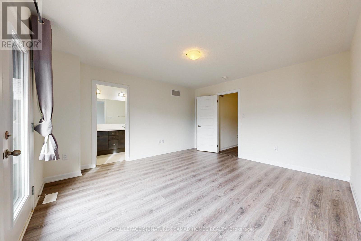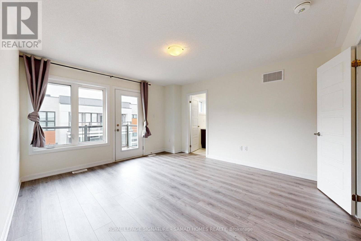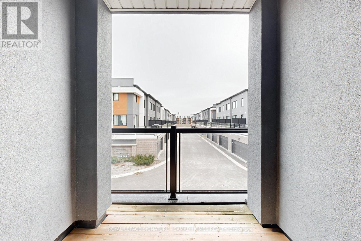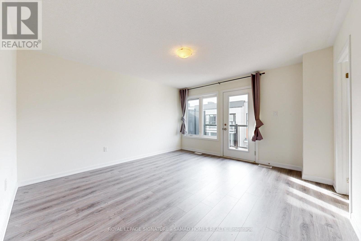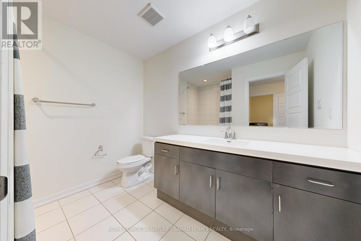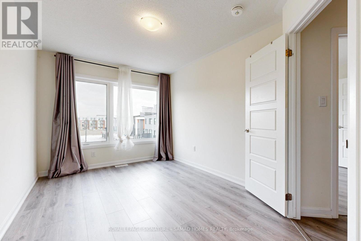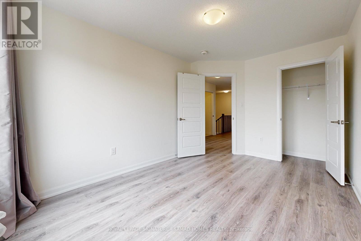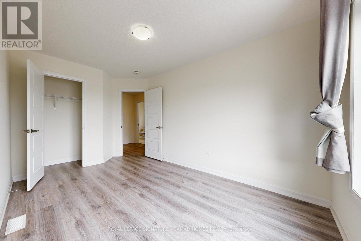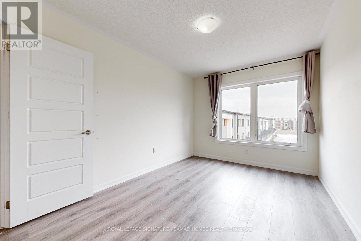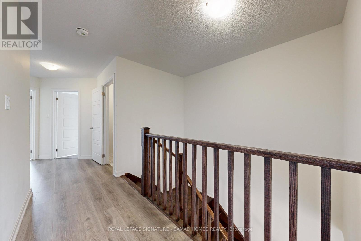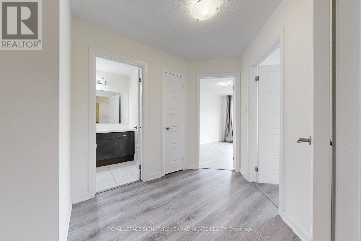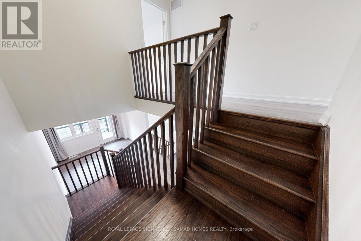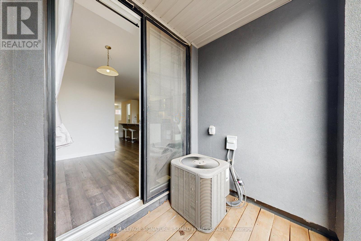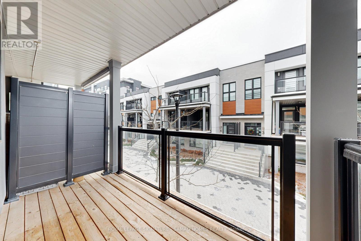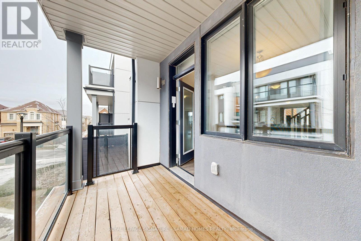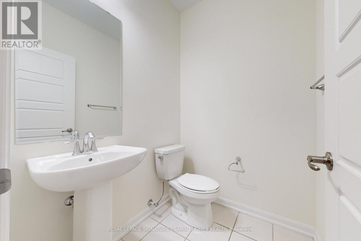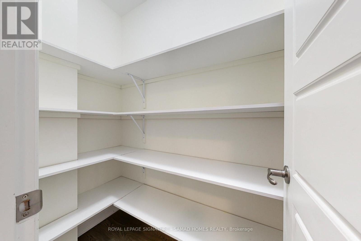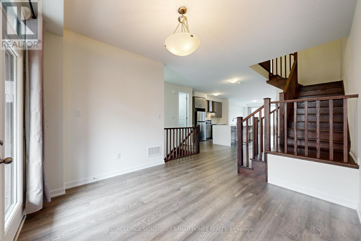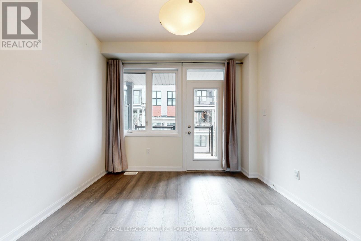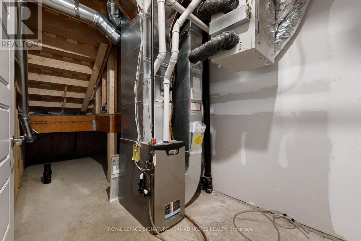3 - 98 Huguenot Road Oakville, Ontario L6H 0X3
$3,650 Monthly
Stunning 3-Bedroom Home in Trendy Uptown Oakville. Just over 4 years old, this quality-built home features 9-ft ceilings and a bright, spacious open-concept layout. The main floor boasts dark hardwood floors and stairs, while the upper and lower floors are finished with durable engineered laminate. Smooth ceilings throughout. Kitchen equipped with large pantry, stainless steel appliances and a waterfall island perfect for entertaining. Packed with upgrades throughout and two balconies on the main level plus one more balcony on the upper level. Laundry room is conveniently located on the bedroom level. Den that is perfect for office space located on the ground level with direct access to a 2 car private garage. Ideally located within walking distance to transit, parks, banks, shopping, dining, entertainment, grocery stores, and more. Close to top-rated schools, the hospital, G.O. station, and major highways. Spotless beauty that is move in ready, this vibrant neighborhood offers everything you need. (id:60365)
Property Details
| MLS® Number | W12583606 |
| Property Type | Single Family |
| Community Name | 1008 - GO Glenorchy |
| CommunityFeatures | Pets Allowed With Restrictions |
| EquipmentType | Water Heater |
| Features | In Suite Laundry |
| ParkingSpaceTotal | 2 |
| RentalEquipmentType | Water Heater |
Building
| BathroomTotal | 3 |
| BedroomsAboveGround | 3 |
| BedroomsBelowGround | 1 |
| BedroomsTotal | 4 |
| Appliances | Dryer, Stove, Refrigerator |
| BasementType | None |
| CoolingType | Central Air Conditioning |
| ExteriorFinish | Stone, Stucco |
| FlooringType | Hardwood, Laminate, Ceramic |
| HalfBathTotal | 1 |
| HeatingFuel | Natural Gas |
| HeatingType | Forced Air |
| StoriesTotal | 3 |
| SizeInterior | 2000 - 2249 Sqft |
| Type | Row / Townhouse |
Parking
| Garage |
Land
| Acreage | No |
Rooms
| Level | Type | Length | Width | Dimensions |
|---|---|---|---|---|
| Main Level | Foyer | 2.46 m | 1.83 m | 2.46 m x 1.83 m |
| Main Level | Living Room | 3.51 m | 3.36 m | 3.51 m x 3.36 m |
| Main Level | Kitchen | 4.27 m | 3.66 m | 4.27 m x 3.66 m |
| Main Level | Eating Area | 4.27 m | 3.66 m | 4.27 m x 3.66 m |
| Main Level | Dining Room | 2.97 m | 2.67 m | 2.97 m x 2.67 m |
| Main Level | Family Room | 4.74 m | 3.36 m | 4.74 m x 3.36 m |
| Upper Level | Primary Bedroom | 4.26 m | 4.14 m | 4.26 m x 4.14 m |
| Upper Level | Bedroom 3 | 4.27 m | 2.94 m | 4.27 m x 2.94 m |
| Upper Level | Bedroom 2 | 4.27 m | 2.94 m | 4.27 m x 2.94 m |
| Upper Level | Laundry Room | 1.62 m | 1.62 m | 1.62 m x 1.62 m |
| Ground Level | Den | 3.51 m | 3.36 m | 3.51 m x 3.36 m |
Michelle Guirgis
Salesperson
9 Sampson Mews #201
Toronto, Ontario M3C 0H5

