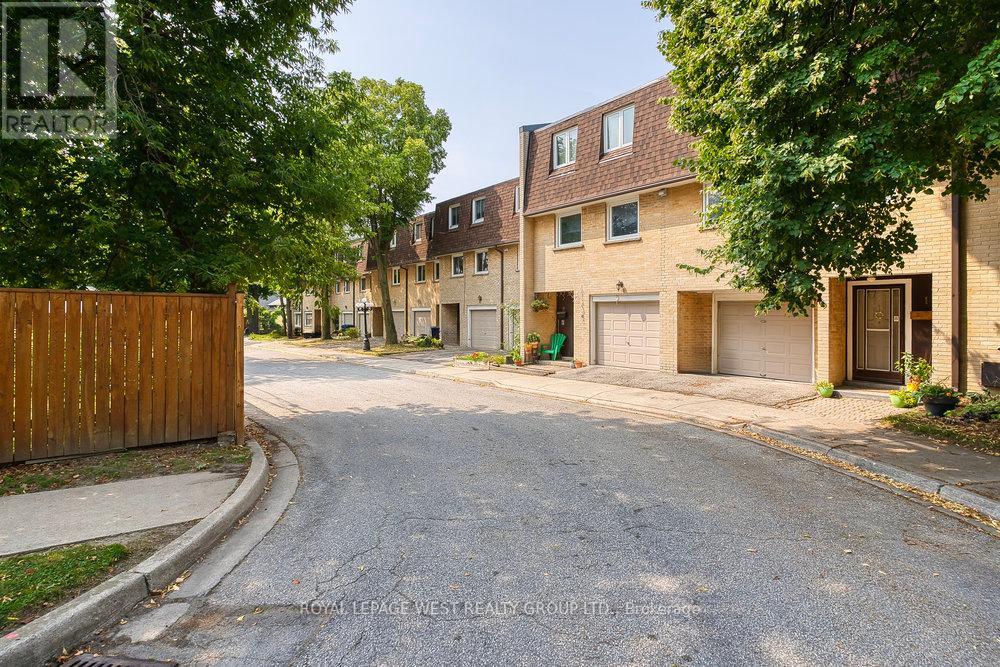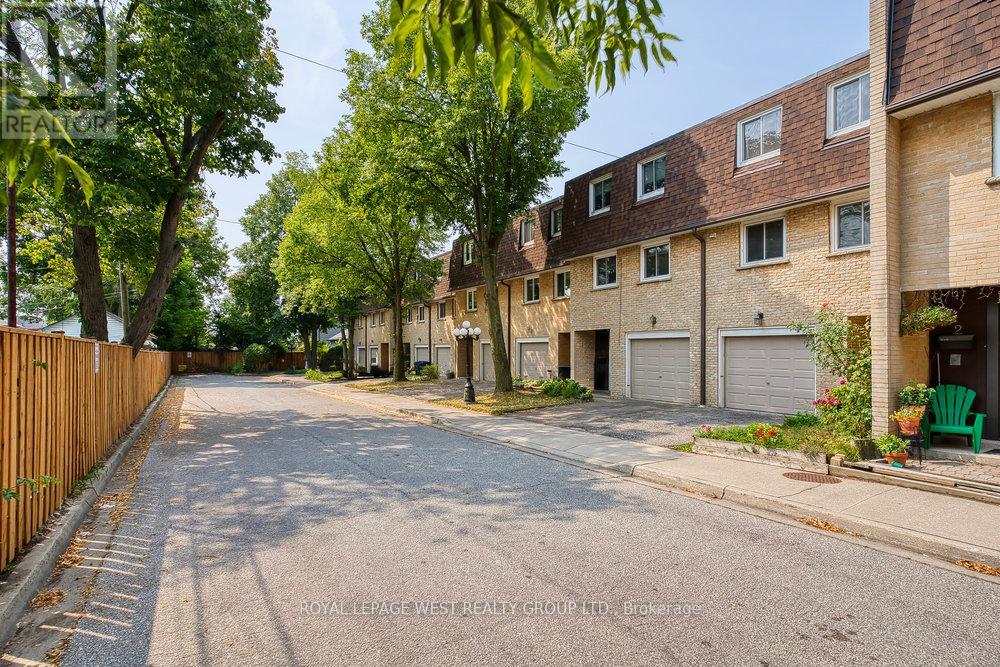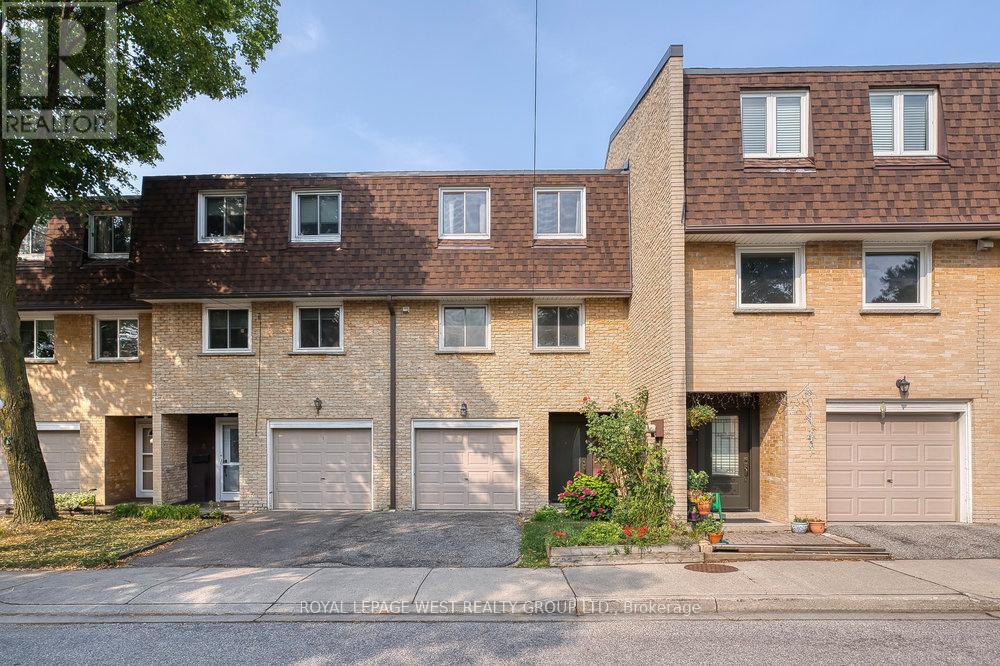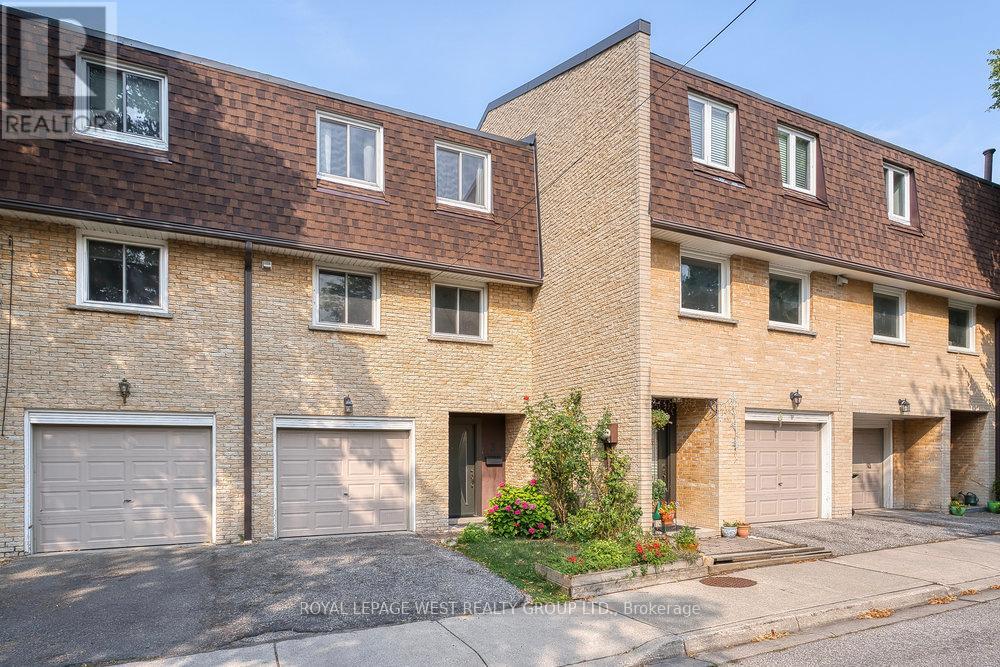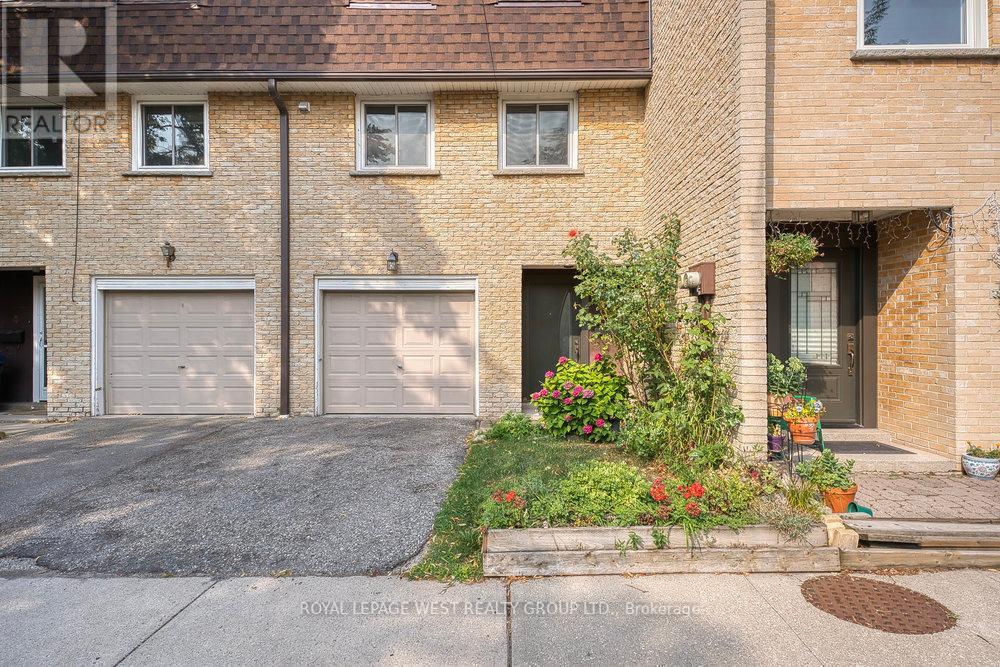3 - 92 Twenty Ninth Street Toronto, Ontario M8W 3B2
$899,000Maintenance, Water, Insurance, Common Area Maintenance, Parking
$430 Monthly
Maintenance, Water, Insurance, Common Area Maintenance, Parking
$430 MonthlyWelcome to Long Branch Village! This spacious 3 bedroom townhome is ideally located on a private cul-de-sac among 10 exclusive units! This lovely residence greets you with a beautifully updated open concept kitchen complete with stone counter top and stainless steel appliances; formal dining room that overlooks the living room; vast living room with cathedral ceiling and sliding door walk out to an expansive deck for entertaining. The third floor has a large primary master bedroom and an updated three piece bathroom. This home offers convenience and an abundance of space! Close to TTC, GO Transit, schools (including French Immersion), parks, and recreation centers, this location is ideal for all your needs. With just a short walk to the lake, this is the ideal home to just move in and start enjoying all the area has to offer! (id:60365)
Property Details
| MLS® Number | W12337253 |
| Property Type | Single Family |
| Community Name | Long Branch |
| AmenitiesNearBy | Hospital, Public Transit, Schools, Place Of Worship |
| CommunityFeatures | Pet Restrictions |
| EquipmentType | Water Heater |
| Features | Carpet Free |
| ParkingSpaceTotal | 2 |
| RentalEquipmentType | Water Heater |
| Structure | Deck |
Building
| BathroomTotal | 2 |
| BedroomsAboveGround | 3 |
| BedroomsTotal | 3 |
| Appliances | Oven - Built-in, Dryer, Microwave, Hood Fan, Stove, Washer, Window Coverings, Refrigerator |
| BasementDevelopment | Finished |
| BasementType | N/a (finished) |
| CoolingType | Central Air Conditioning |
| ExteriorFinish | Brick |
| FlooringType | Hardwood, Ceramic, Laminate, Concrete |
| HalfBathTotal | 1 |
| HeatingFuel | Natural Gas |
| HeatingType | Forced Air |
| StoriesTotal | 3 |
| SizeInterior | 1400 - 1599 Sqft |
| Type | Row / Townhouse |
Parking
| Garage |
Land
| Acreage | No |
| FenceType | Fenced Yard |
| LandAmenities | Hospital, Public Transit, Schools, Place Of Worship |
Rooms
| Level | Type | Length | Width | Dimensions |
|---|---|---|---|---|
| Second Level | Dining Room | 3.39 m | 3.36 m | 3.39 m x 3.36 m |
| Second Level | Kitchen | 5.38 m | 2.93 m | 5.38 m x 2.93 m |
| Third Level | Primary Bedroom | 4.54 m | 3.67 m | 4.54 m x 3.67 m |
| Third Level | Bedroom 2 | 2.64 m | 4.5 m | 2.64 m x 4.5 m |
| Third Level | Bedroom 3 | 2.66 m | 3.42 m | 2.66 m x 3.42 m |
| Lower Level | Recreational, Games Room | 4.11 m | 4.88 m | 4.11 m x 4.88 m |
| Lower Level | Laundry Room | 2.6 m | 3.54 m | 2.6 m x 3.54 m |
| Main Level | Living Room | 5.35 m | 4.83 m | 5.35 m x 4.83 m |
https://www.realtor.ca/real-estate/28717400/3-92-twenty-ninth-street-toronto-long-branch-long-branch
Leeanne Francombe
Salesperson
Paul Francombe
Salesperson

