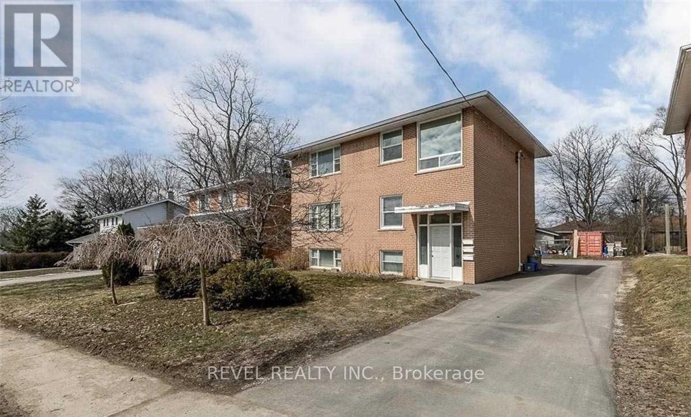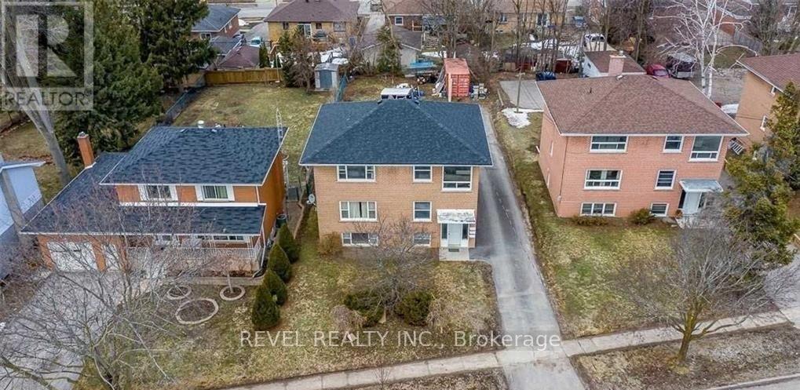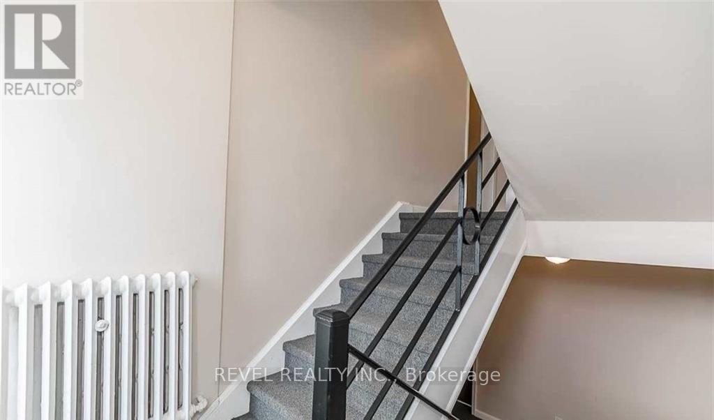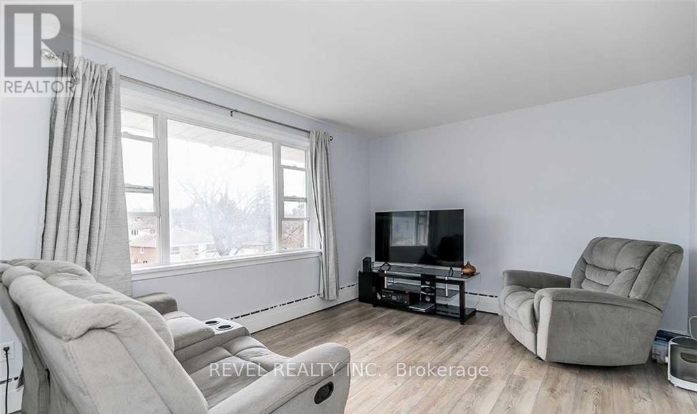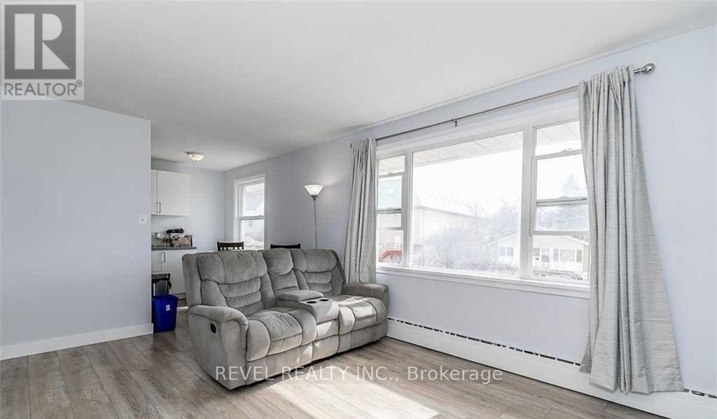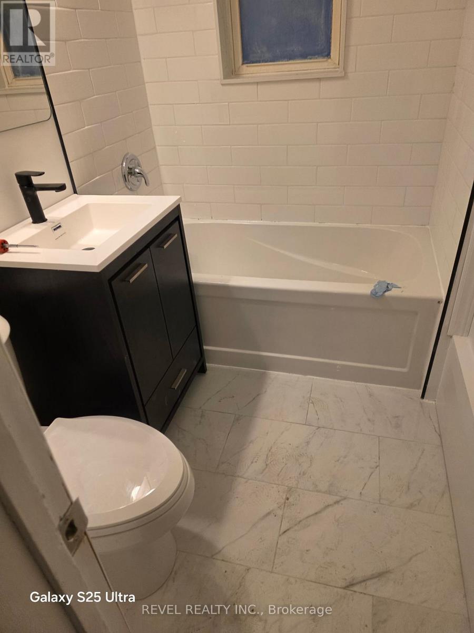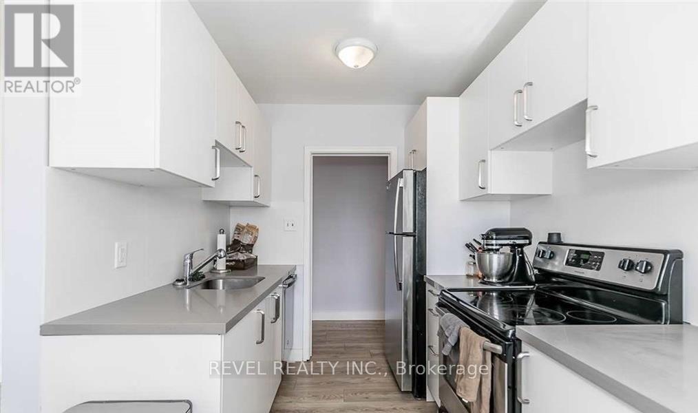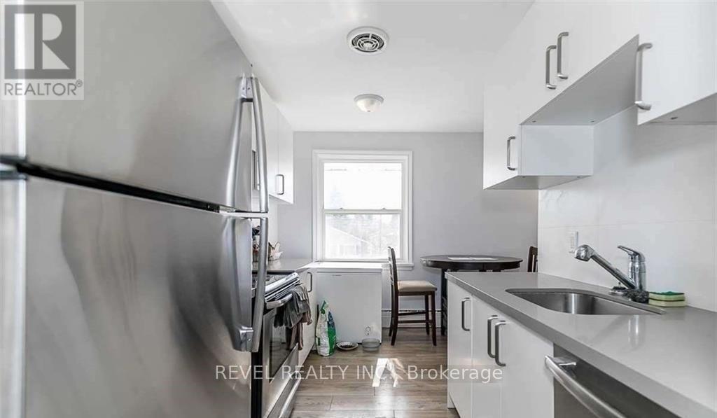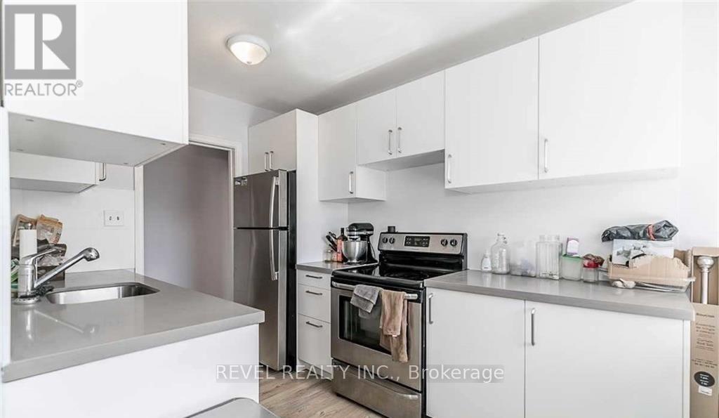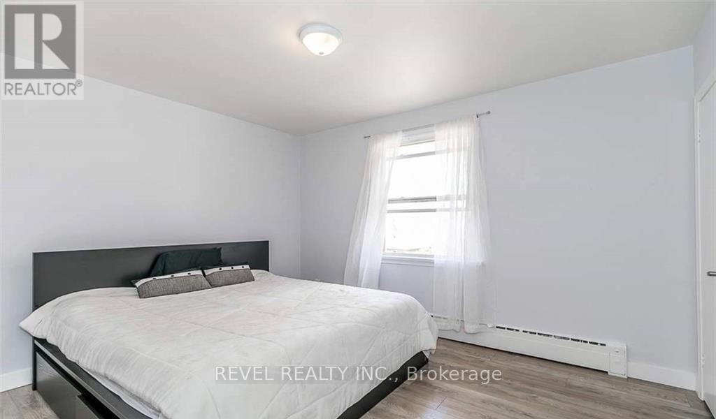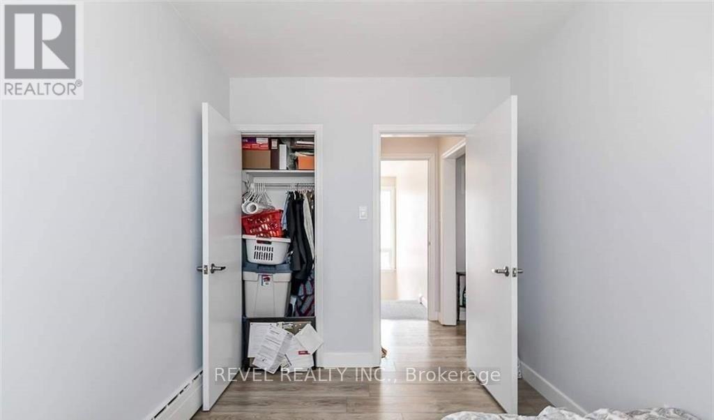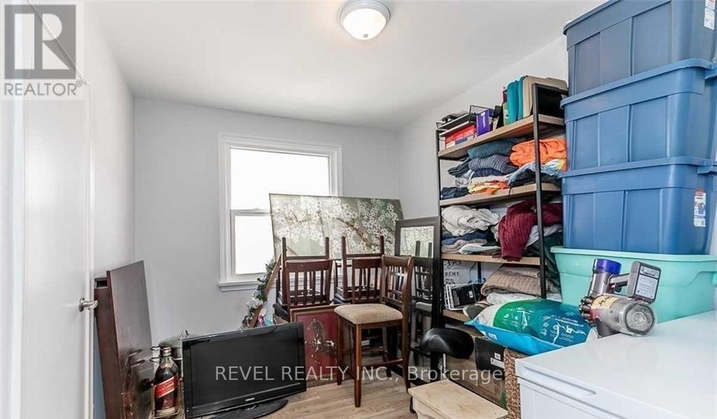3 - 78 Queen Street Barrie, Ontario L4M 1Z3
$2,100 Monthly
Welcome to this beautifully updated and exceptionally spacious 3-bedroom apartment located in one of Barrie's most convenient and established neighbourhoods just minutes from Royal Victoria Regional Health Centre (RVH), Georgian College, and Barrie's vibrant downtown waterfront. Enjoy the perfect blend of comfort, style, and location, surrounded by parks, schools, public transit, and shopping options right at your doorstep. This bright and inviting home has been freshly painted with modern finishes throughout featuring a stylish kitchen with stainless steel appliances (fridge, stove, and dishwasher), newly renovated bathroom, pot lights and new flooring. Large windows fill the space with natural light, and the open layout offers plenty of room for entertaining or quiet relaxation. Shared laundry located on the lower level, and parking included. Heat and water are included; hydro extra. Whether you're a professional, or family seeking a clean, spacious home in a well-kept neighbourhood, this apartment delivers exceptional value and convenience. (id:60365)
Property Details
| MLS® Number | S12487351 |
| Property Type | Single Family |
| Community Name | Codrington |
| AmenitiesNearBy | Hospital |
| ParkingSpaceTotal | 1 |
Building
| BathroomTotal | 1 |
| BedroomsAboveGround | 3 |
| BedroomsTotal | 3 |
| Age | 51 To 99 Years |
| Appliances | Water Heater, Dishwasher, Stove, Refrigerator |
| BasementType | None |
| ConstructionStyleAttachment | Detached |
| CoolingType | Wall Unit |
| ExteriorFinish | Brick |
| FoundationType | Unknown |
| HeatingFuel | Electric, Other |
| HeatingType | Heat Pump, Not Known |
| StoriesTotal | 2 |
| SizeInterior | 700 - 1100 Sqft |
| Type | House |
| UtilityWater | Municipal Water |
Parking
| No Garage |
Land
| Acreage | No |
| LandAmenities | Hospital |
| Sewer | Sanitary Sewer |
| SizeFrontage | 54 Ft ,9 In |
| SizeIrregular | 54.8 Ft |
| SizeTotalText | 54.8 Ft |
Rooms
| Level | Type | Length | Width | Dimensions |
|---|---|---|---|---|
| Second Level | Primary Bedroom | 3.99 m | 3.56 m | 3.99 m x 3.56 m |
| Second Level | Bedroom | 3.61 m | 3.51 m | 3.61 m x 3.51 m |
| Second Level | Bedroom | 3.43 m | 3.25 m | 3.43 m x 3.25 m |
| Second Level | Living Room | 3.25 m | 3.4 m | 3.25 m x 3.4 m |
| Second Level | Dining Room | 4.09 m | 4.7 m | 4.09 m x 4.7 m |
| Second Level | Kitchen | 3.1 m | 2.95 m | 3.1 m x 2.95 m |
| Second Level | Other | 1.91 m | 2.06 m | 1.91 m x 2.06 m |
https://www.realtor.ca/real-estate/29043415/3-78-queen-street-barrie-codrington-codrington
Samantha Wallace
Salesperson
27 Victoria St
Barrie, Ontario L4N 2H5

