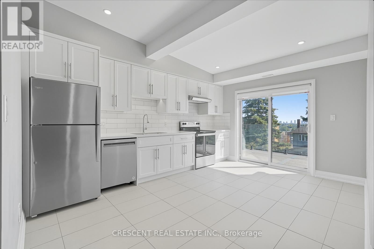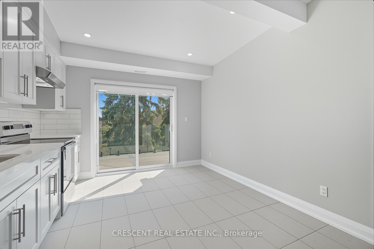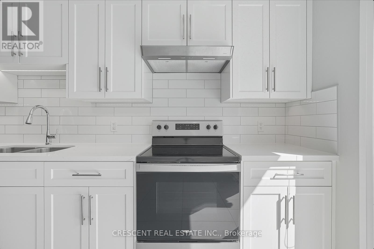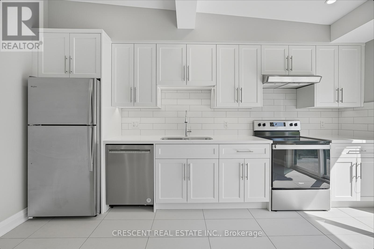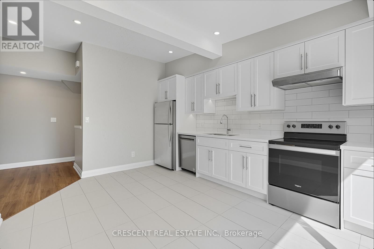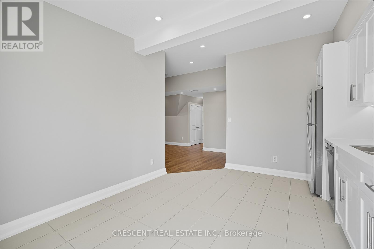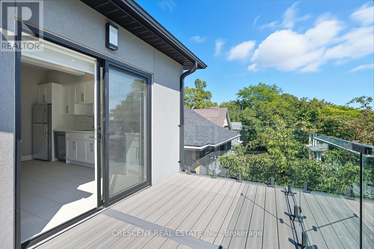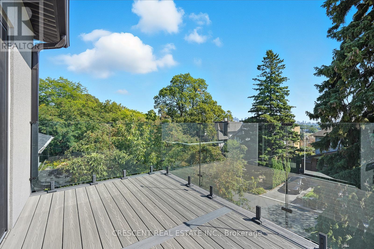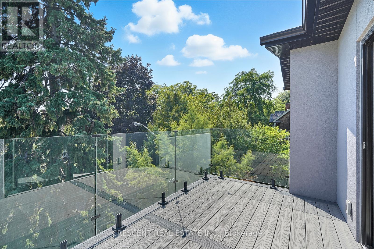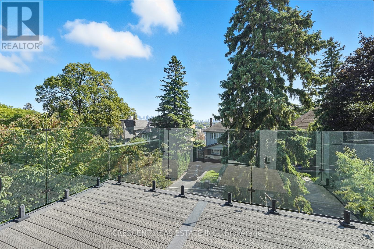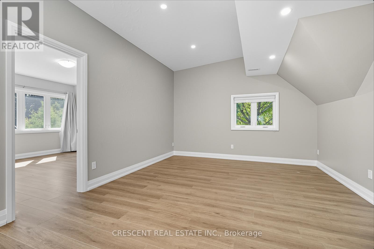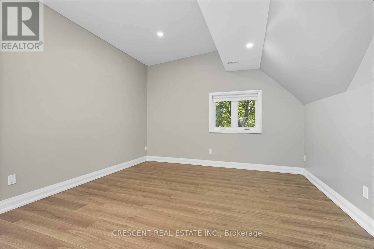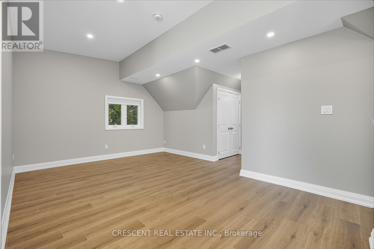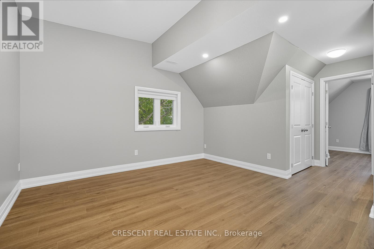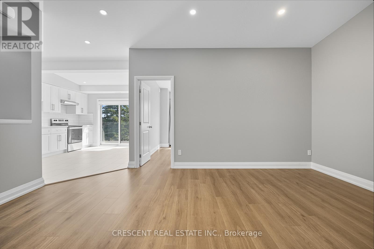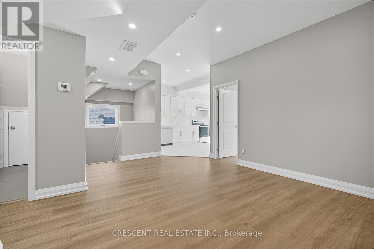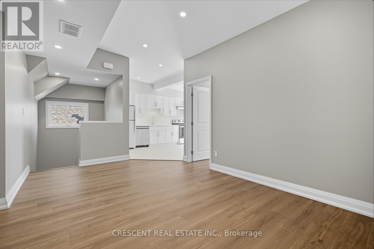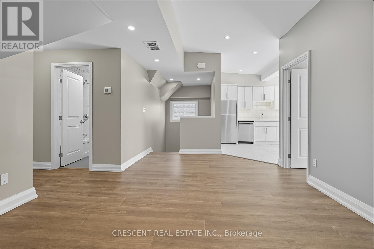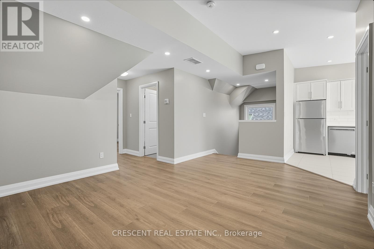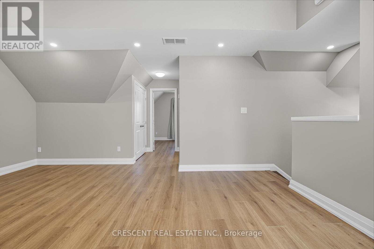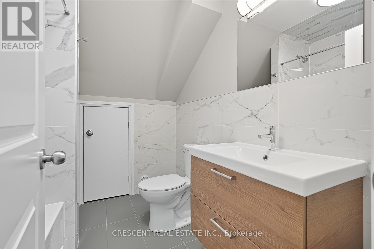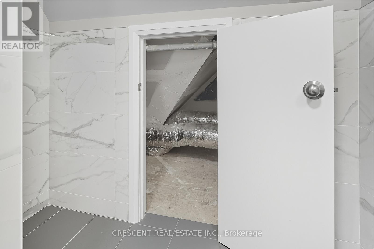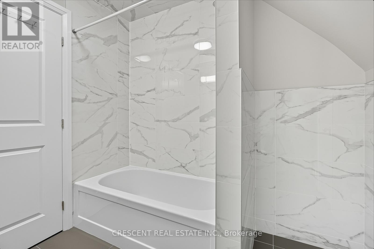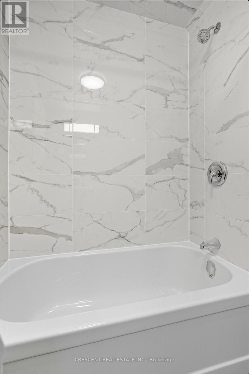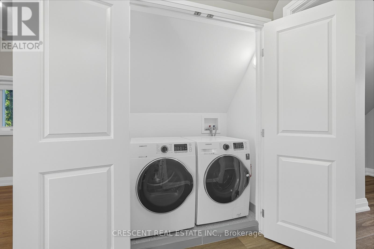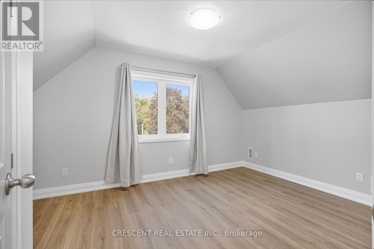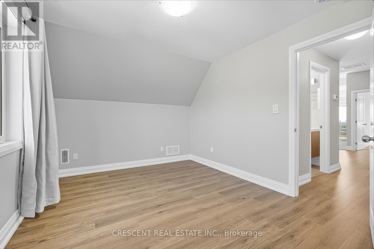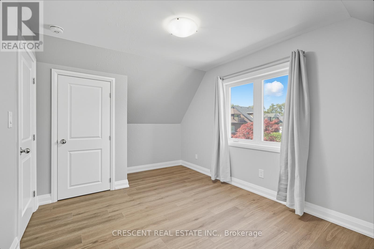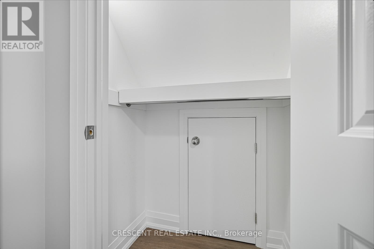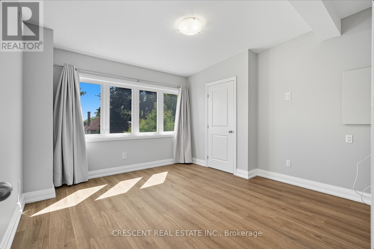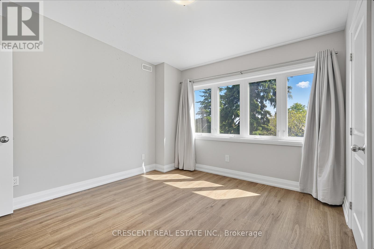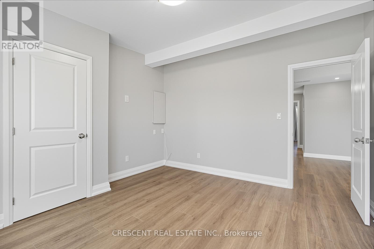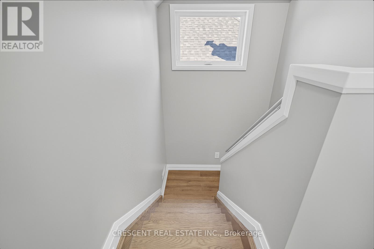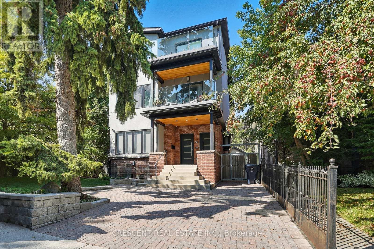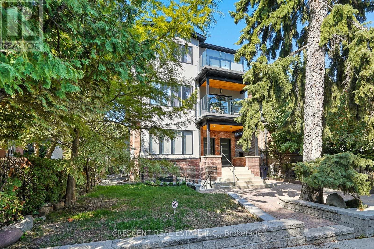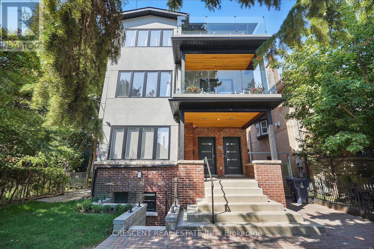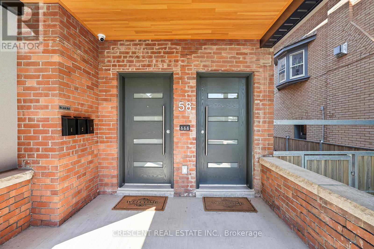3 - 58 Regal Road Toronto, Ontario M6H 2J8
$3,000 Monthly
Take pride in where you live! Experience elevated living in this fully rebuilt boutique building in the heart of Regal Heights, completely renovated from-the-ground-up in 2023 to deliver top-tier comfort & sophistication. This immaculate top-floor 2-bedroom residence is designed for the discerning urban professional who values quality craftsmanship, modern style, & the perfect balance of work-life vibrancy. Step into a bright, open layout flooded w/natural light from oversized windows, showcasing stunning views that extend to your private 100+ sq ft balcony accessed through large sliding doors off the kitchen - an excellent addition to your living space, ideal for morning coffee, after-work unwinding, or intimate evenings w/friends above the busy city. The designer kitchen is a true showpiece, featuring quartz countertops, custom maple cabinetry, stainless steel appliances (including dishwasher), sleek pot lights, & a seamless flow perfect for cooking or entertaining. Each bedroom includes a window & closet w/light, in addition to the primary bedroom also offering a spacious layout & excellent storage for modern convenience. Beautiful new flooring runs throughout the unit, complimented by tailored blinds, & custom closet organizers combining aesthetic appeal w/practical luxury. Enjoy ensuite laundry, air conditioning, & advanced sound-reducing construction ensuring serenity amidst downtown energy. Step outside and enjoy a short walk to explore Hillcrest Park, Earlscourt Park, or Wychwood Barns for the Saturday farmer's market. Just moments from St Clair West shops, take advantage of the cafes, & cocktail lounges like The Rushton, plus essentials such as groceries, & TTC steps from your door. Ideal for professionals seeking sophisticated living in one of Toronto's most vibrant & connected neighbourhoods - where city life meets modern tranquility. (id:60365)
Property Details
| MLS® Number | W12519304 |
| Property Type | Single Family |
| Community Name | Corso Italia-Davenport |
| Features | Carpet Free |
| ViewType | View |
Building
| BathroomTotal | 1 |
| BedroomsAboveGround | 2 |
| BedroomsBelowGround | 1 |
| BedroomsTotal | 3 |
| Age | 0 To 5 Years |
| Amenities | Separate Electricity Meters |
| Appliances | Water Heater - Tankless, Water Heater, Blinds, Dishwasher, Range |
| BasementType | None |
| ConstructionStatus | Insulation Upgraded |
| ConstructionStyleAttachment | Detached |
| CoolingType | Central Air Conditioning |
| ExteriorFinish | Stucco, Brick |
| FireProtection | Smoke Detectors |
| FlooringType | Hardwood, Tile |
| FoundationType | Concrete |
| HeatingFuel | Natural Gas |
| HeatingType | Forced Air |
| SizeInterior | 700 - 1100 Sqft |
| Type | House |
| UtilityWater | Municipal Water |
Parking
| No Garage |
Land
| Acreage | No |
| Sewer | Sanitary Sewer |
Rooms
| Level | Type | Length | Width | Dimensions |
|---|---|---|---|---|
| Third Level | Living Room | 5.31 m | 3.84 m | 5.31 m x 3.84 m |
| Third Level | Kitchen | 4.39 m | 3.48 m | 4.39 m x 3.48 m |
| Third Level | Other | 3.96 m | 2.26 m | 3.96 m x 2.26 m |
| Third Level | Primary Bedroom | 3.68 m | 3.67 m | 3.68 m x 3.67 m |
| Third Level | Bedroom | 4.55 m | 3.05 m | 4.55 m x 3.05 m |
| Third Level | Bathroom | 2.36 m | 2.08 m | 2.36 m x 2.08 m |
Gus Skarlatakis
Broker of Record
347 Jane St
Toronto, Ontario M6S 3Z3
Mark Derry
Salesperson
347 Jane St
Toronto, Ontario M6S 3Z3
Mohit Pawankumar Agarwal
Salesperson
347 Jane St
Toronto, Ontario M6S 3Z3

