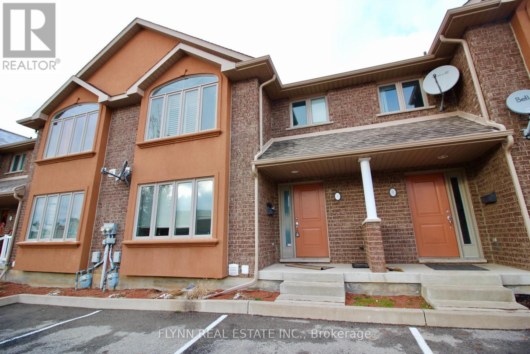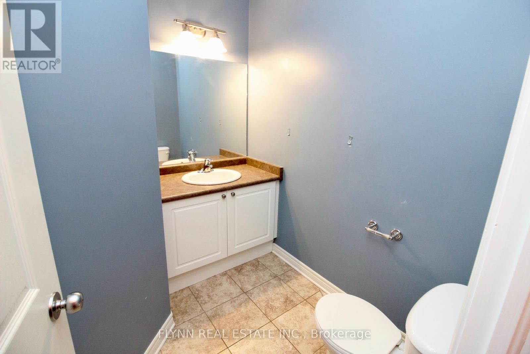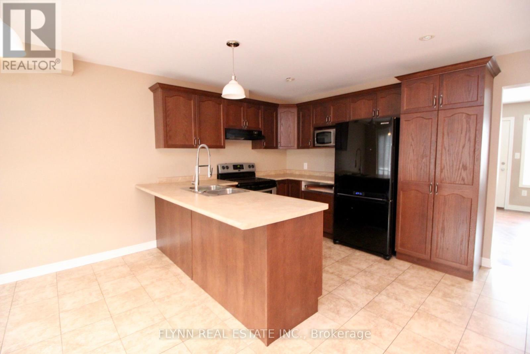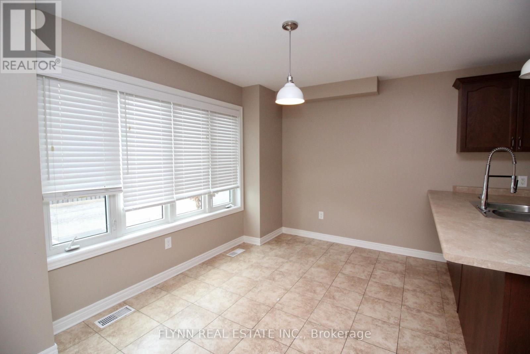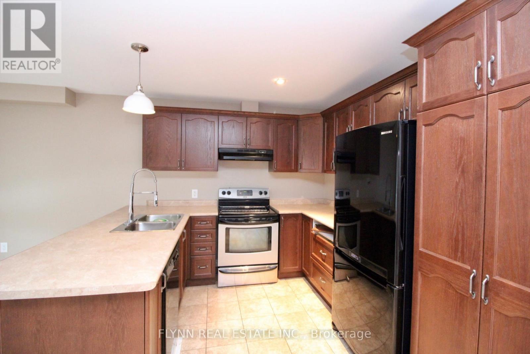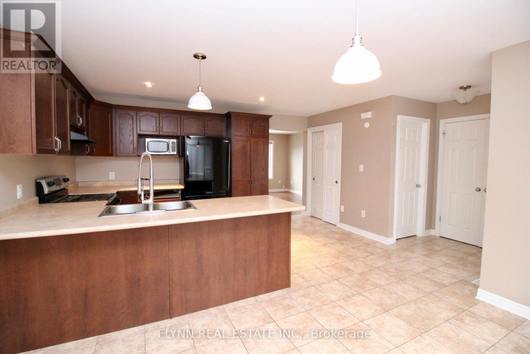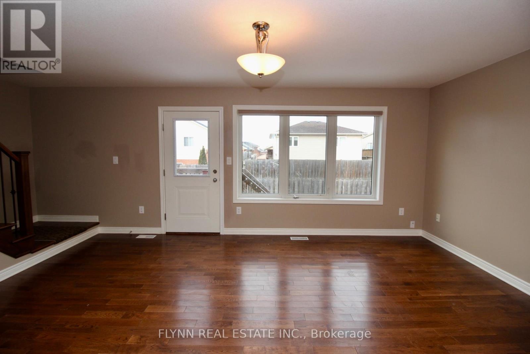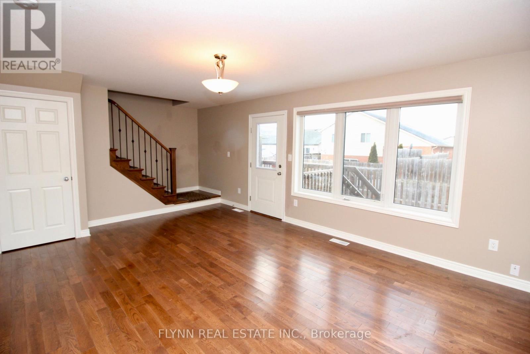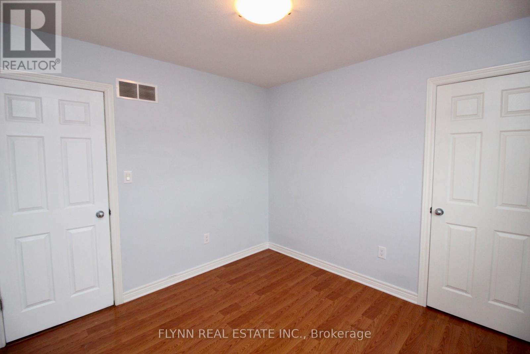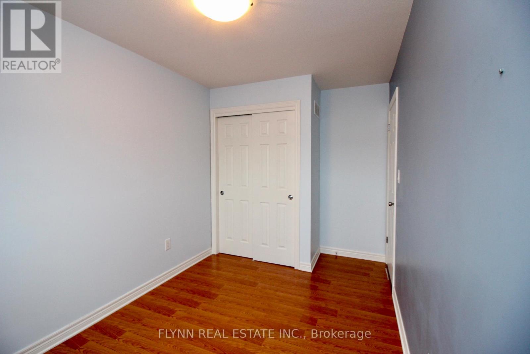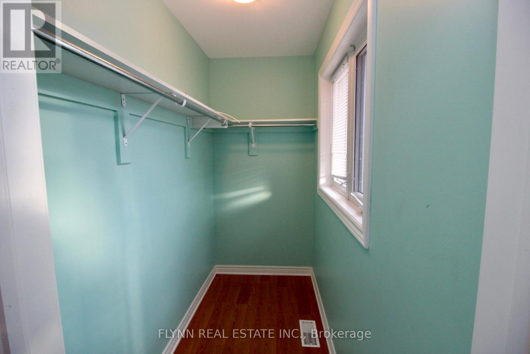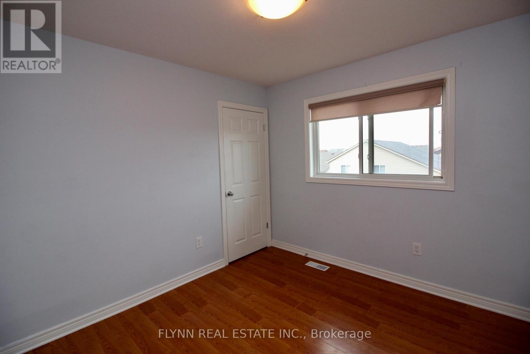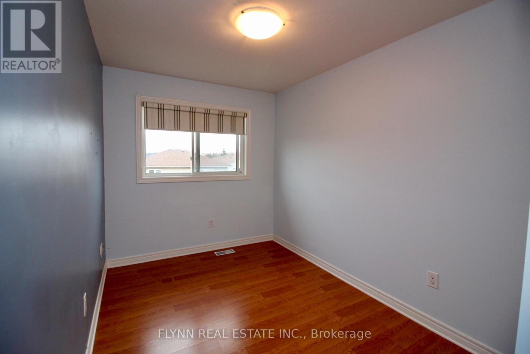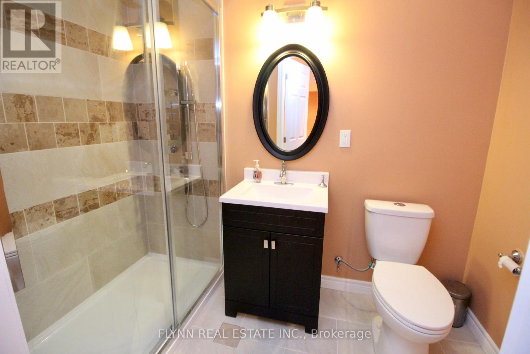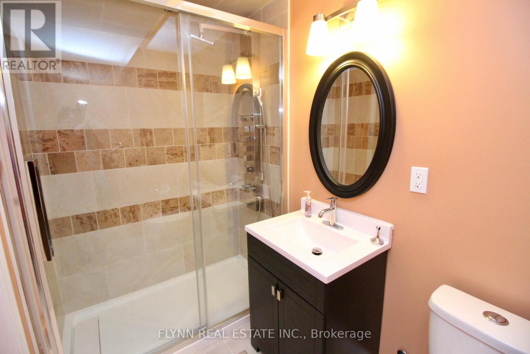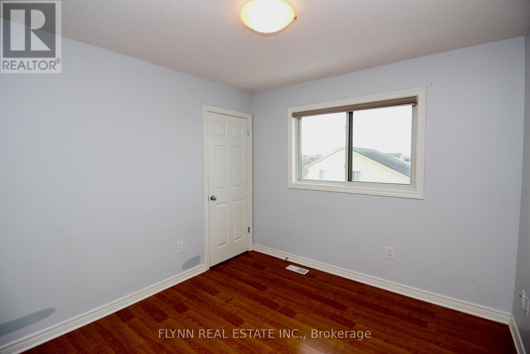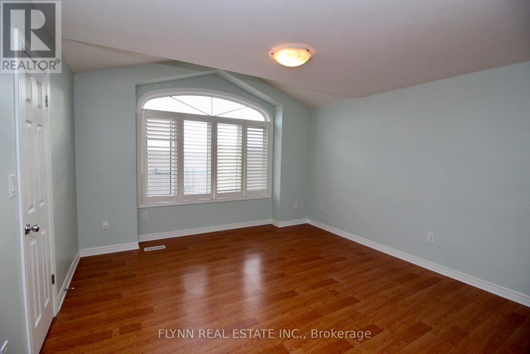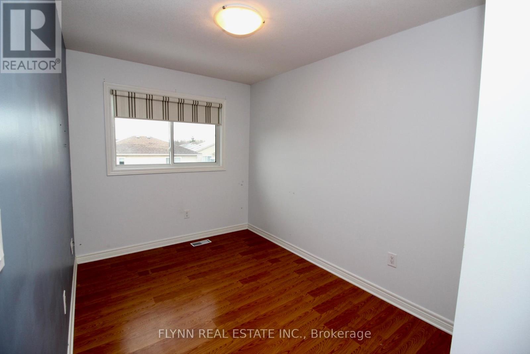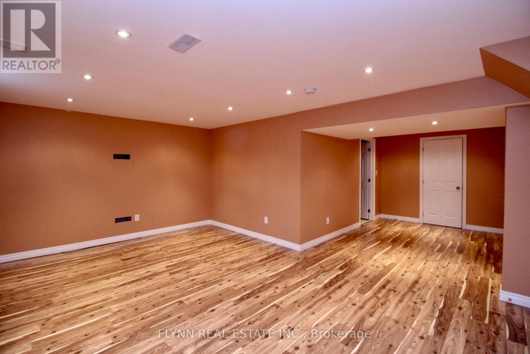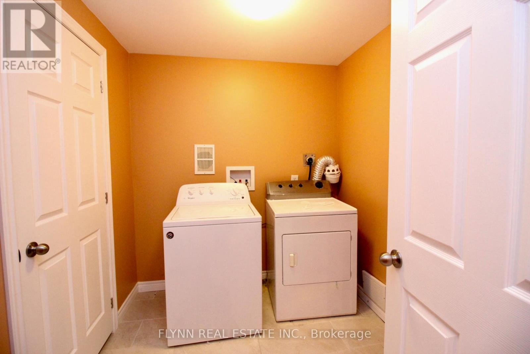3 - 5727 Kalar Road Niagara Falls, Ontario L2H 0H7
$2,500 Monthly
This spacious 3-bedroom, 2.5-bath townhome offers over 1,400 sq. ft. of living space plus a fully finished basement. Located in a highly convenient Niagara Falls neighbourhood just off Lundy's Lane, the home is within walking distance to schools, public transit, restaurants, grocery stores, and major shopping options. The main floor features an open-concept kitchen and dining area, a generous living room with access to a private deck and backyard, and a convenient half bath. The upper level includes a large primary bedroom with a walk-in closet and a full bathroom. The finished basement provides additional living space, a full bathroom, and in-unit laundry. Two parking spaces are included, along with access to visitor parking. Tenants are responsible for all utilities and any rental equipment. All measurements are approximate. (id:60365)
Property Details
| MLS® Number | X12574436 |
| Property Type | Single Family |
| Community Name | 213 - Ascot |
| CommunityFeatures | Pets Allowed With Restrictions |
| Features | Carpet Free |
| ParkingSpaceTotal | 2 |
| Structure | Deck |
Building
| BathroomTotal | 3 |
| BedroomsAboveGround | 3 |
| BedroomsTotal | 3 |
| BasementDevelopment | Finished |
| BasementType | Full (finished) |
| CoolingType | Central Air Conditioning |
| ExteriorFinish | Brick Facing |
| FoundationType | Poured Concrete |
| HalfBathTotal | 1 |
| HeatingFuel | Natural Gas |
| HeatingType | Forced Air |
| StoriesTotal | 2 |
| SizeInterior | 1400 - 1599 Sqft |
| Type | Row / Townhouse |
Parking
| No Garage |
Land
| Acreage | No |
https://www.realtor.ca/real-estate/29134745/3-5727-kalar-road-niagara-falls-ascot-213-ascot
Jon Flynn
Broker of Record
6314 Armstrong Drive
Niagara Falls, Ontario L2H 2G4

