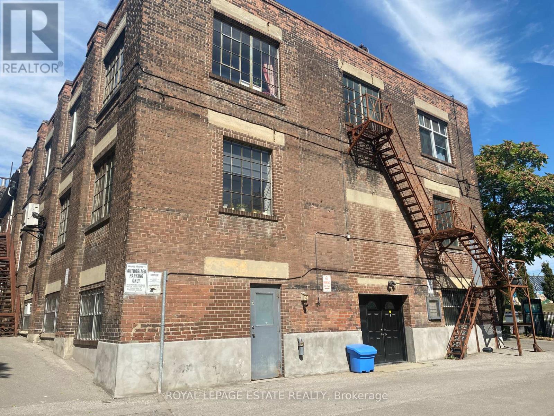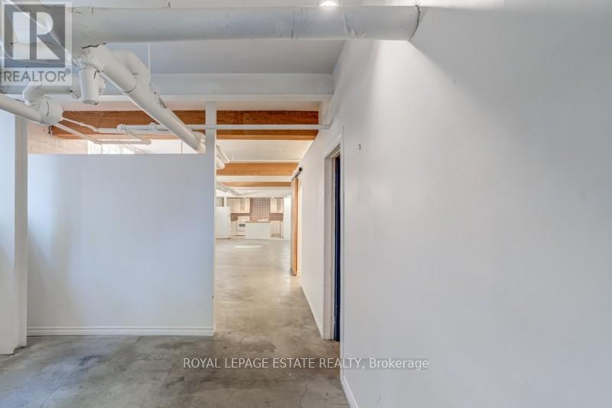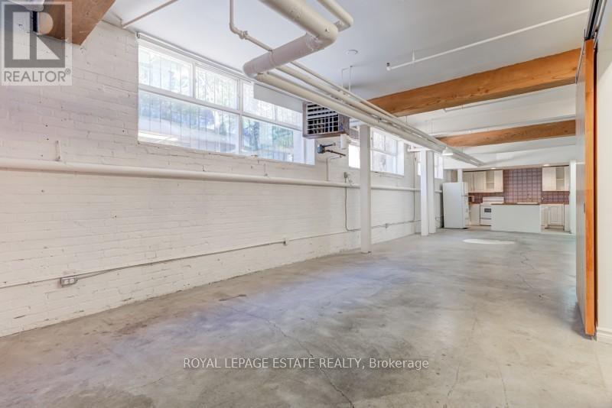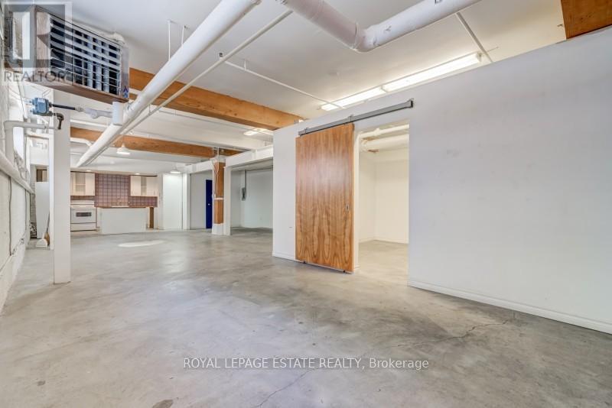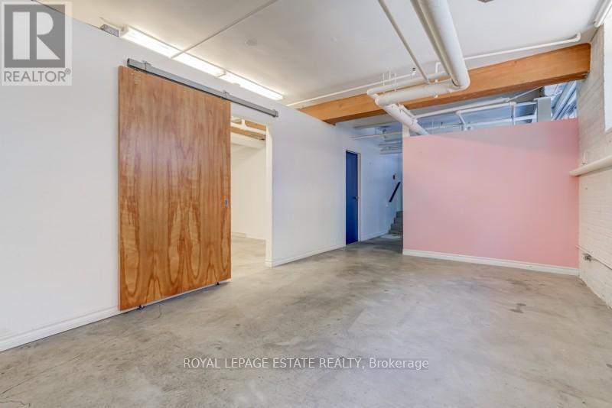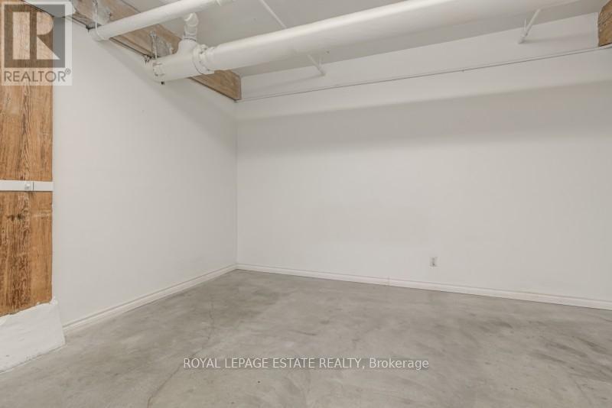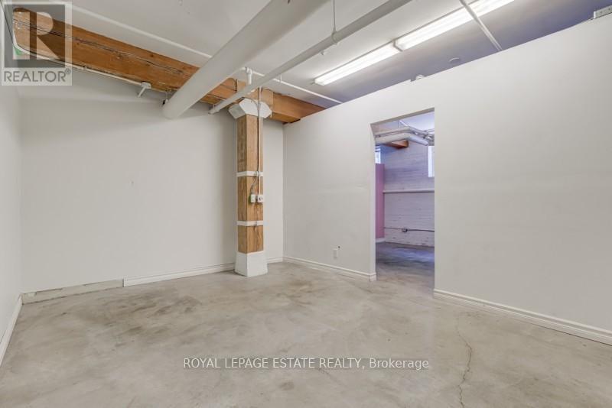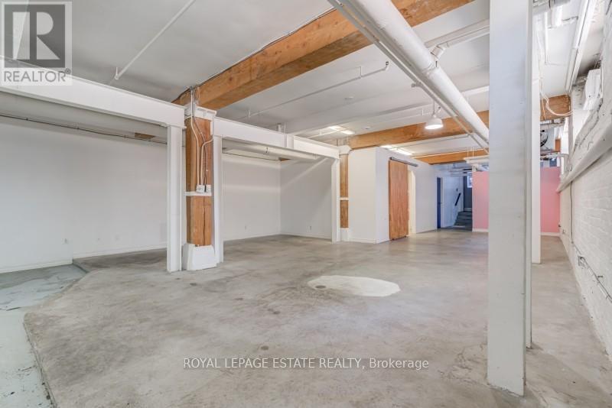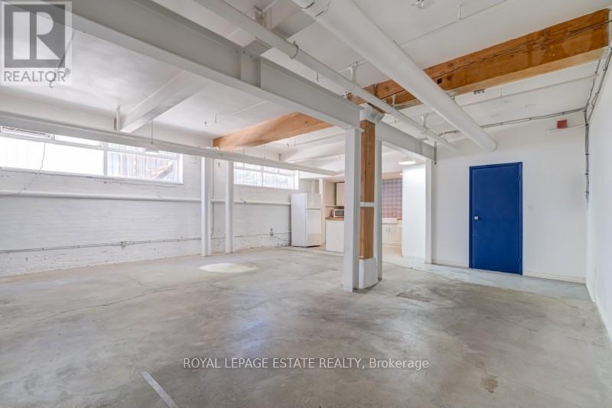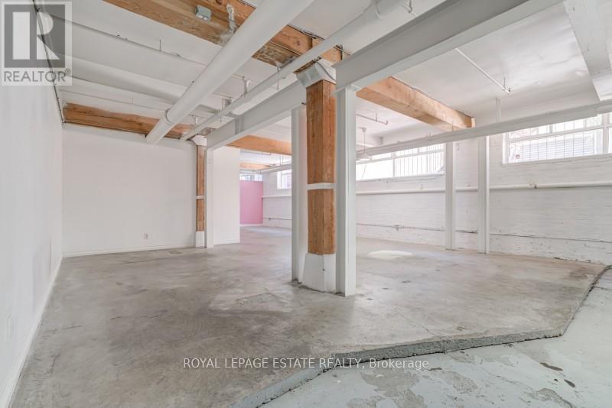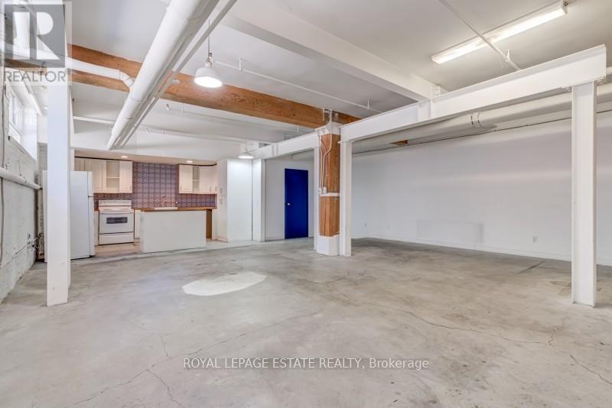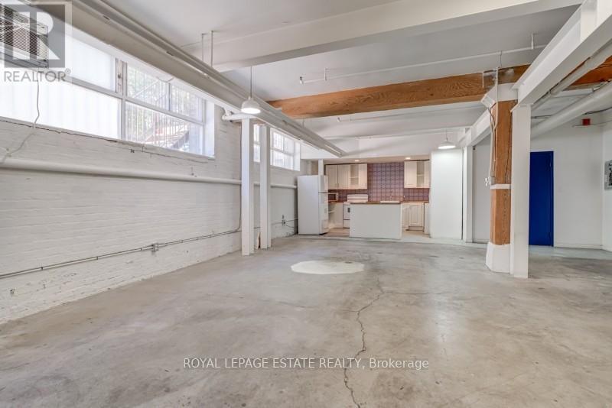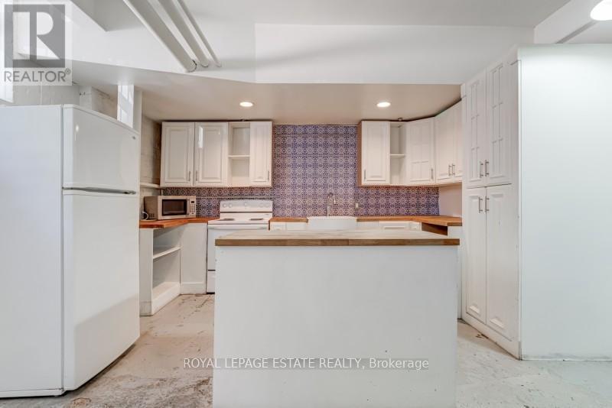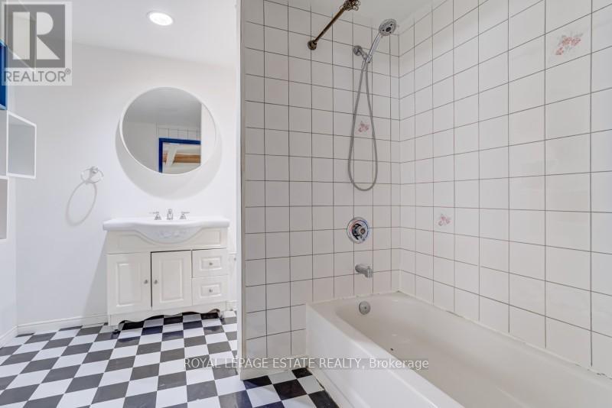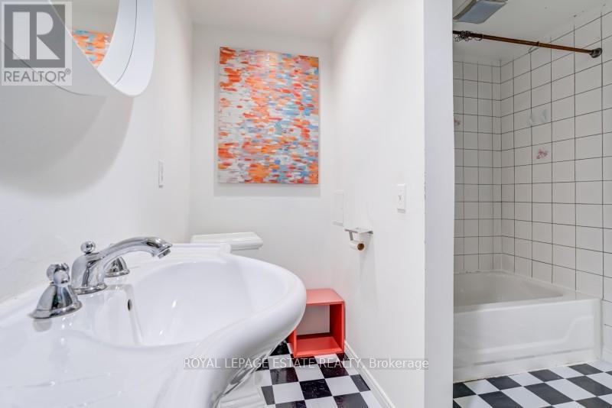3 - 535 Queen Street E Toronto, Ontario M5A 1V1
$3,395 Monthly
Welcome to Carhartt Lofts in vibrant Corktown. This large brick-and-beam industrial loft offers 1,400 SF of rare live/work flexibility with a private entry and gated parking right out front. Character details include exposed ceilings, concrete floors, and west-facing windows that fill the space with natural light. The current layout includes one bedroom, a large storage room, full kitchen, 4-pc bath, and open-concept living/working space. The tenant may reconfigure the layout to suit their needs. One parking space and locker included; heat and water included in the rent, hydro separately metered. Steps to the Canary District, Distillery District, Riverside, TTC at your door, and minutes to the DVP and downtown. (id:60365)
Property Details
| MLS® Number | C12531932 |
| Property Type | Single Family |
| Community Name | Moss Park |
| CommunityFeatures | Pets Allowed With Restrictions |
| ParkingSpaceTotal | 1 |
Building
| BathroomTotal | 1 |
| BedroomsAboveGround | 1 |
| BedroomsTotal | 1 |
| Amenities | Storage - Locker |
| Appliances | Microwave, Stove, Refrigerator |
| BasementType | None |
| CoolingType | Window Air Conditioner |
| ExteriorFinish | Brick |
| FlooringType | Concrete |
| HeatingFuel | Natural Gas |
| HeatingType | Radiant Heat, Not Known |
| SizeInterior | 1400 - 1599 Sqft |
| Type | Apartment |
Parking
| No Garage |
Land
| Acreage | No |
Rooms
| Level | Type | Length | Width | Dimensions |
|---|---|---|---|---|
| Main Level | Bedroom | 4.57 m | 3.33 m | 4.57 m x 3.33 m |
| Main Level | Living Room | 11.1 m | 7.01 m | 11.1 m x 7.01 m |
| Main Level | Kitchen | 3.58 m | 4.5 m | 3.58 m x 4.5 m |
| Main Level | Utility Room | 3.76 m | 2.31 m | 3.76 m x 2.31 m |
| Main Level | Foyer | 3.51 m | 3.53 m | 3.51 m x 3.53 m |
| Main Level | Bathroom | 2.72 m | 2.67 m | 2.72 m x 2.67 m |
https://www.realtor.ca/real-estate/29090684/3-535-queen-street-e-toronto-moss-park-moss-park
Bram Jonathan Zeidenberg
Broker
1052 Kingston Road
Toronto, Ontario M4E 1T4

