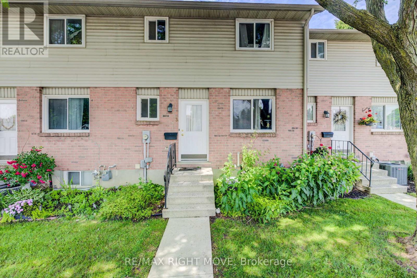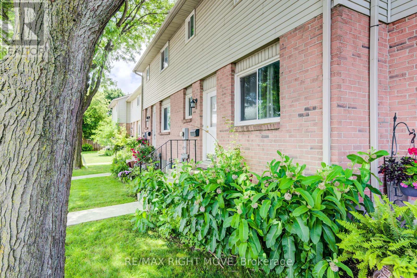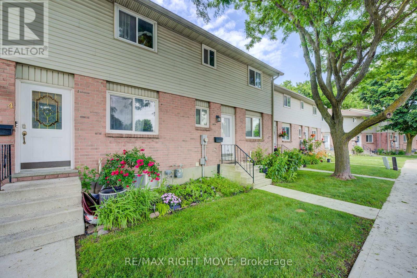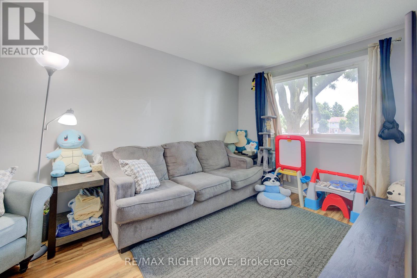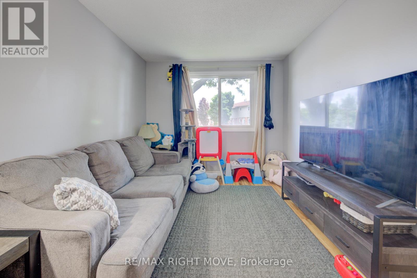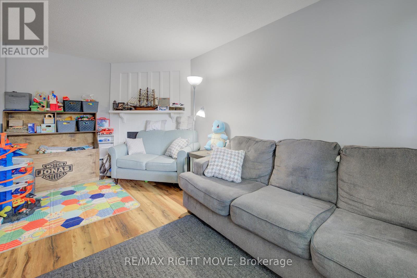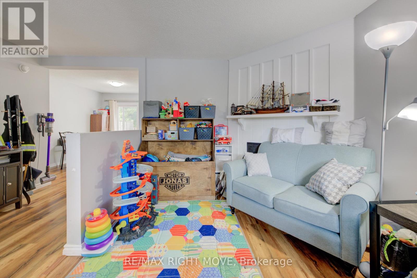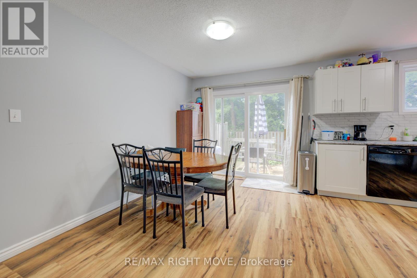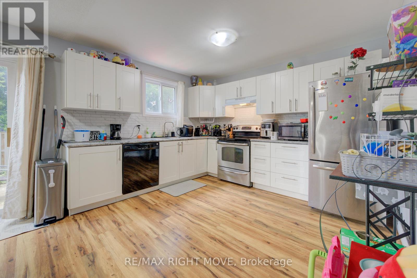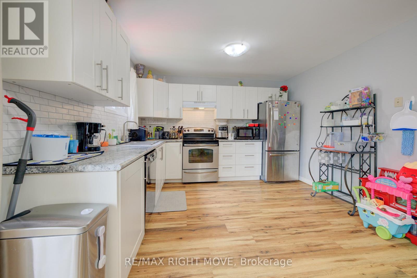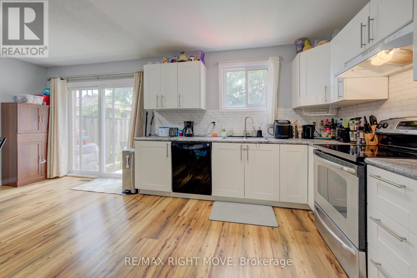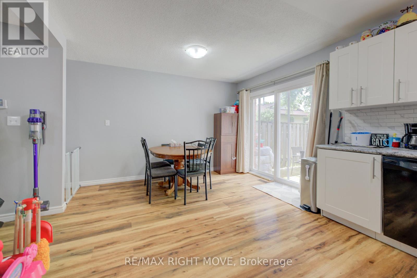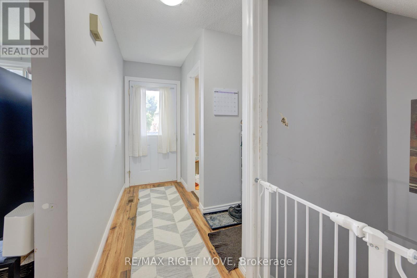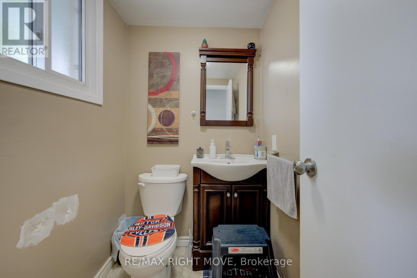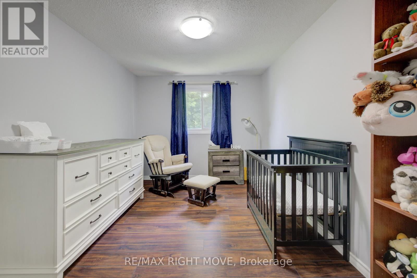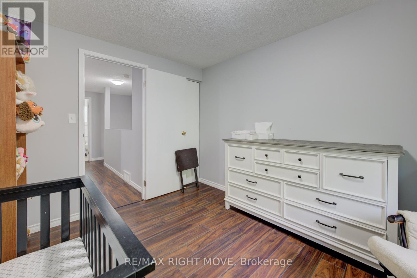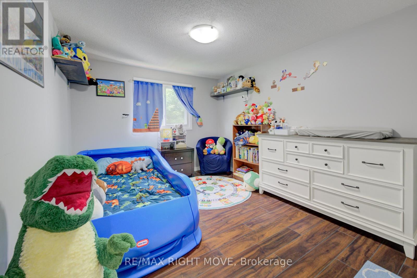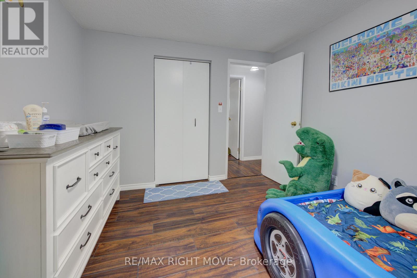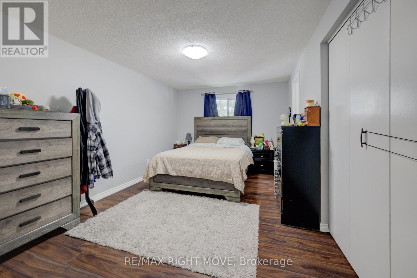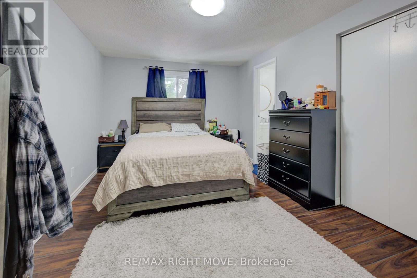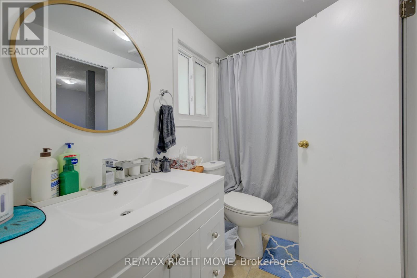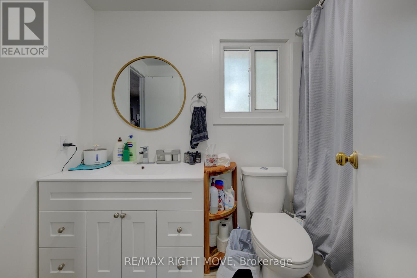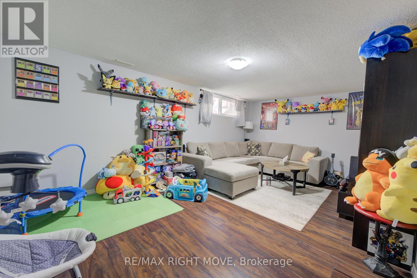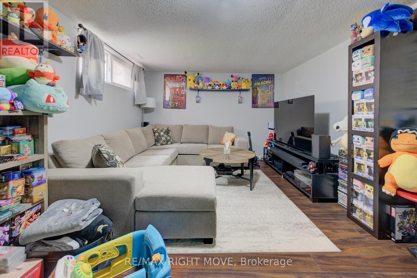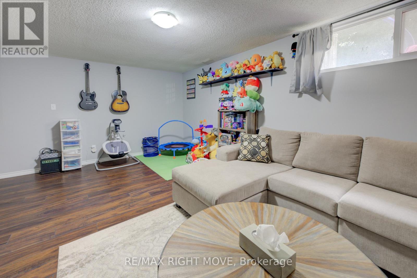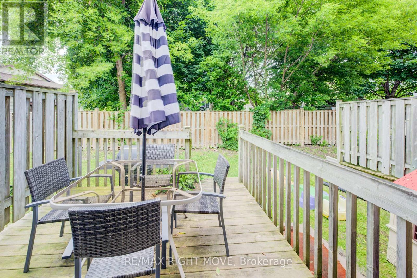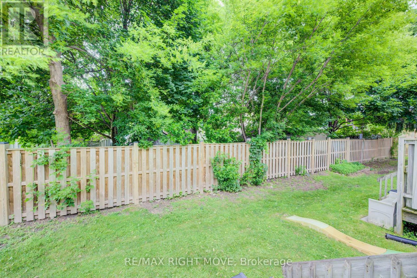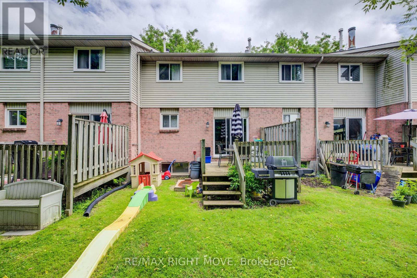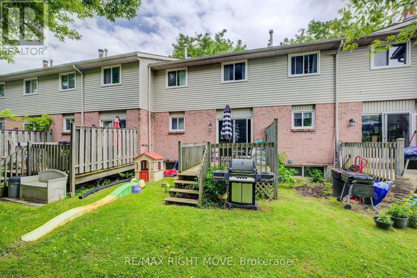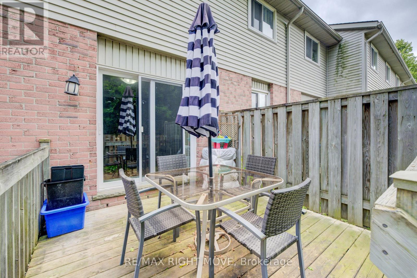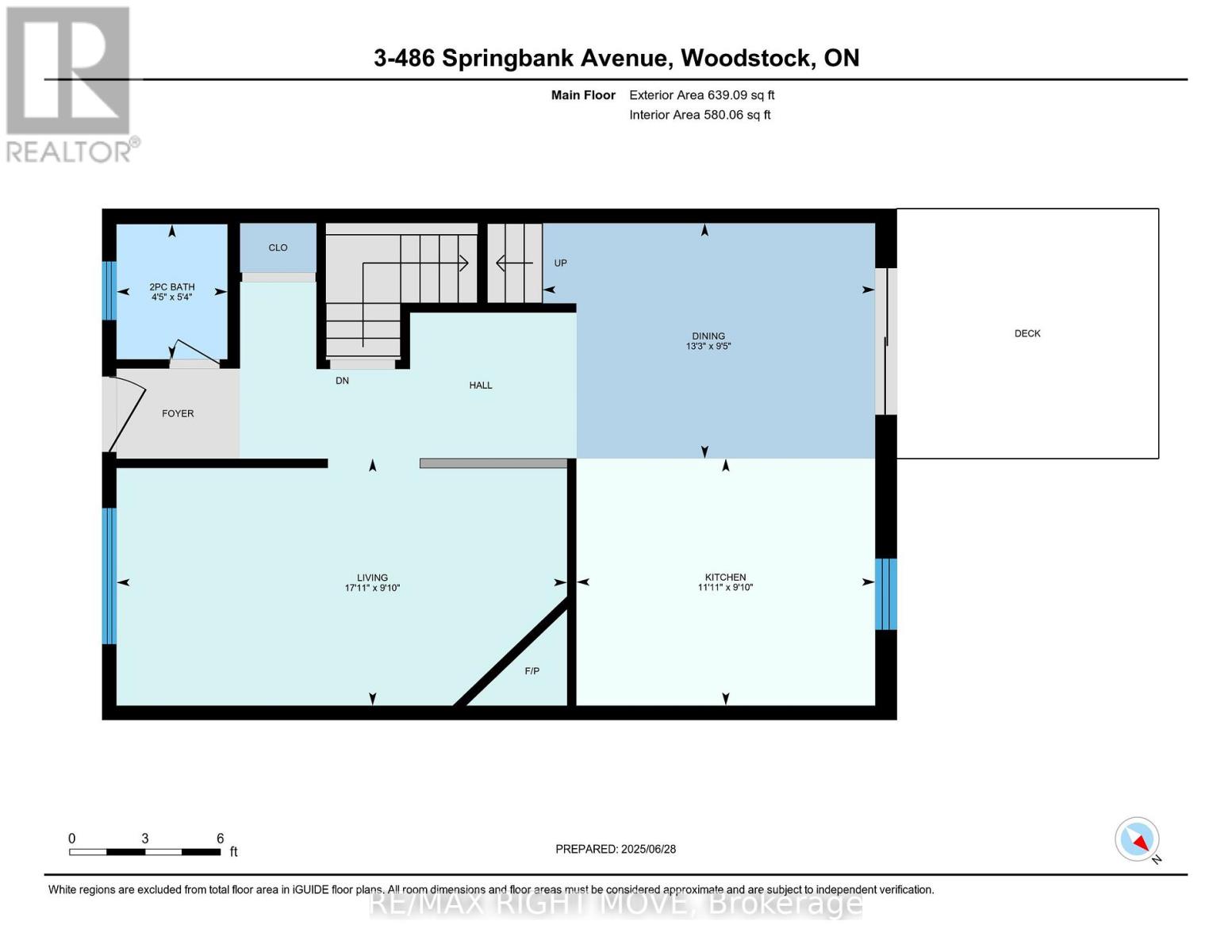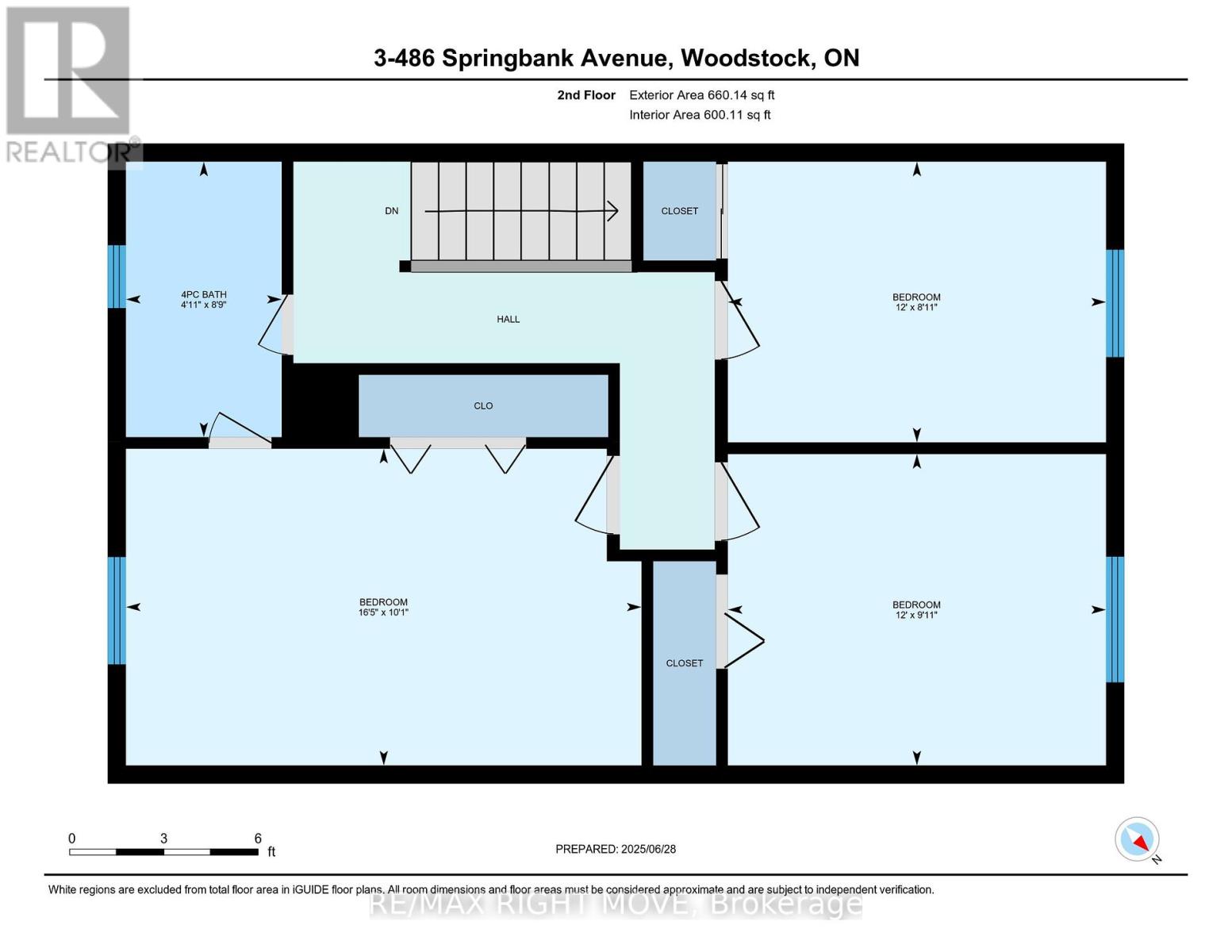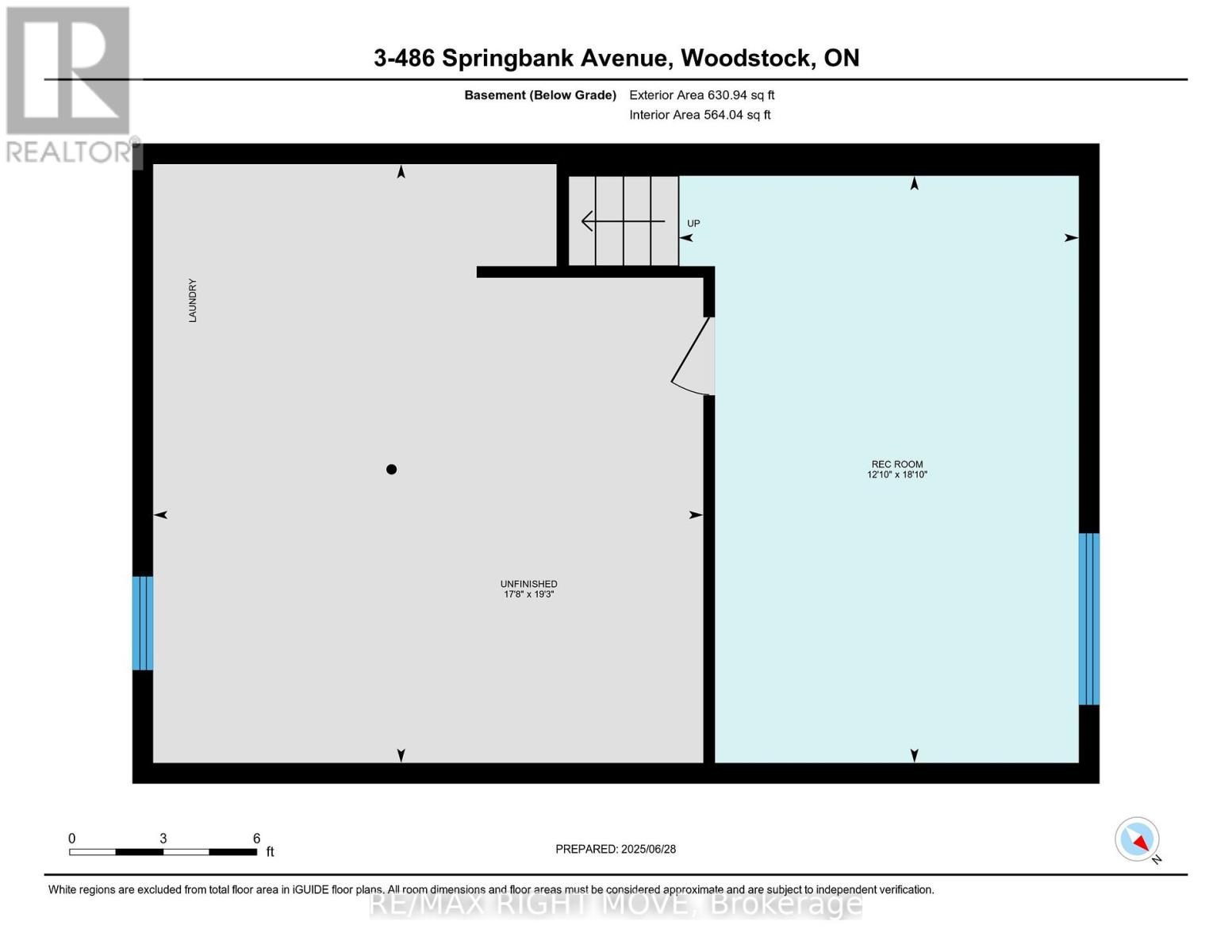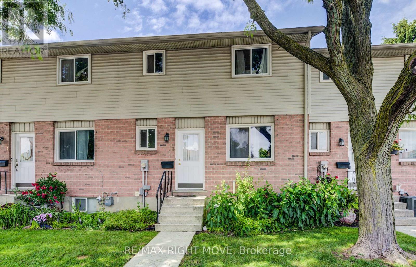3 - 486 Springbank Avenue N Woodstock, Ontario N4T 1K8
$398,888Maintenance, Parking
$340 Monthly
Maintenance, Parking
$340 MonthlyThis updated 3-bedroom, 2-bathroom condo townhouse in Woodstock offers exceptional value and a long list of recent upgrades. The main floor flooring was replaced in 2013, the small bathroom was updated in 2014. The upper-level flooring, full bathroom (bathtub, vanity, flooring, and toilet), kitchen, basement flooring, and full interior painting were all completed in 2020. The furnace and A/C were replaced in 2023, and the roof was done in 2012. According to property management, doors and windows were replaced prior to 2013. Appliances include a dishwasher (2017), fridge (2019), and washer and dryer (2020). The unit also features a cozy wood-burning fireplace. The condo fees covers exterior maintenance, including but not limited to, roof, doors, windows, decks, snow removal, grass cutting and parking lot cleaning. Each unit comes with one parking space and one visitor spot. Conveniently located just 5 minutes from the Toyota plant, 8 minutes to Hwy 401 and 403. Close to the hospital, schools, parks, public transit, and a wide range of recreational options for both kids and adults. The unit is currently tenanted, and the tenant would prefer to stay, making this a great opportunity for investors or future homeowners alike. (id:60365)
Property Details
| MLS® Number | X12254277 |
| Property Type | Single Family |
| Community Name | Woodstock - North |
| CommunityFeatures | Pet Restrictions |
| EquipmentType | Water Heater |
| Features | In Suite Laundry |
| ParkingSpaceTotal | 1 |
| RentalEquipmentType | Water Heater |
Building
| BathroomTotal | 2 |
| BedroomsAboveGround | 3 |
| BedroomsTotal | 3 |
| Appliances | Water Softener |
| BasementDevelopment | Finished |
| BasementType | N/a (finished) |
| CoolingType | Central Air Conditioning |
| ExteriorFinish | Brick |
| FireplacePresent | Yes |
| HalfBathTotal | 1 |
| HeatingFuel | Natural Gas |
| HeatingType | Forced Air |
| StoriesTotal | 2 |
| SizeInterior | 1000 - 1199 Sqft |
| Type | Row / Townhouse |
Parking
| No Garage |
Land
| Acreage | No |
Rooms
| Level | Type | Length | Width | Dimensions |
|---|---|---|---|---|
| Second Level | Bathroom | 2.68 m | 1.52 m | 2.68 m x 1.52 m |
| Second Level | Bedroom | 5 m | 3.08 m | 5 m x 3.08 m |
| Second Level | Bedroom 2 | 3.66 m | 3.02 m | 3.66 m x 3.02 m |
| Second Level | Bedroom 3 | 3.66 m | 2.71 m | 3.66 m x 2.71 m |
| Lower Level | Recreational, Games Room | 5.73 m | 3.9 m | 5.73 m x 3.9 m |
| Ground Level | Bathroom | 1.65 m | 1.34 m | 1.65 m x 1.34 m |
| Ground Level | Dining Room | 4.05 m | 2.87 m | 4.05 m x 2.87 m |
| Ground Level | Kitchen | 3.63 m | 2.99 m | 3.63 m x 2.99 m |
| Ground Level | Living Room | 5.46 m | 2.99 m | 5.46 m x 2.99 m |
Jesse Henneveld
Broker
97 Neywash St Box 2118
Orillia, Ontario L3V 6R9

