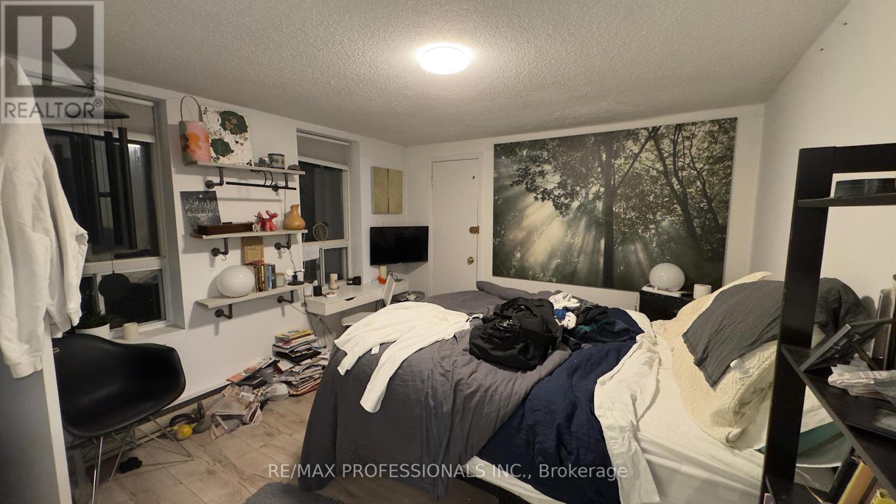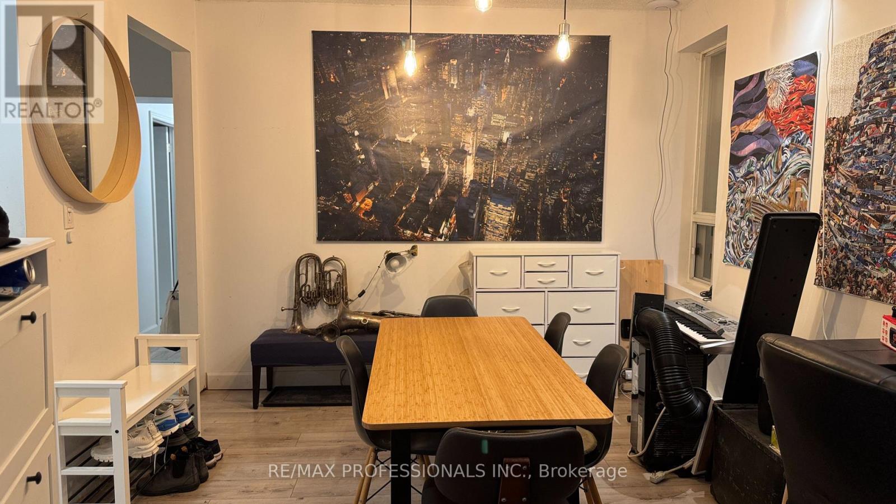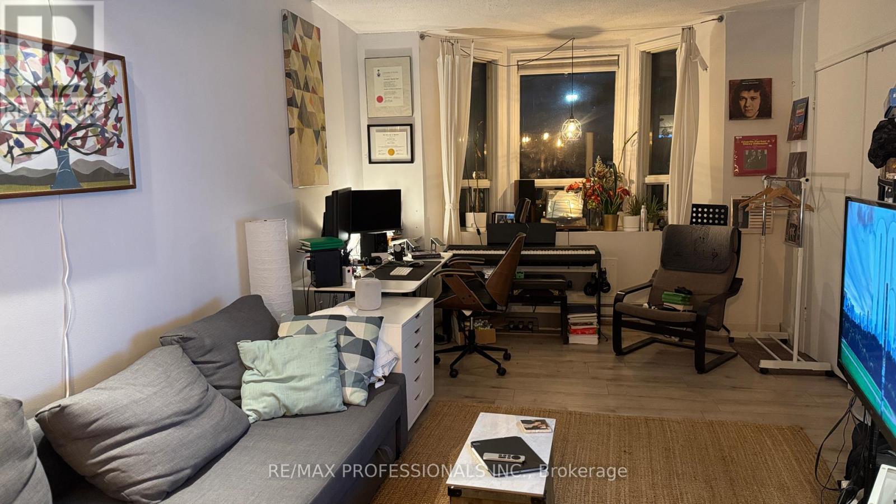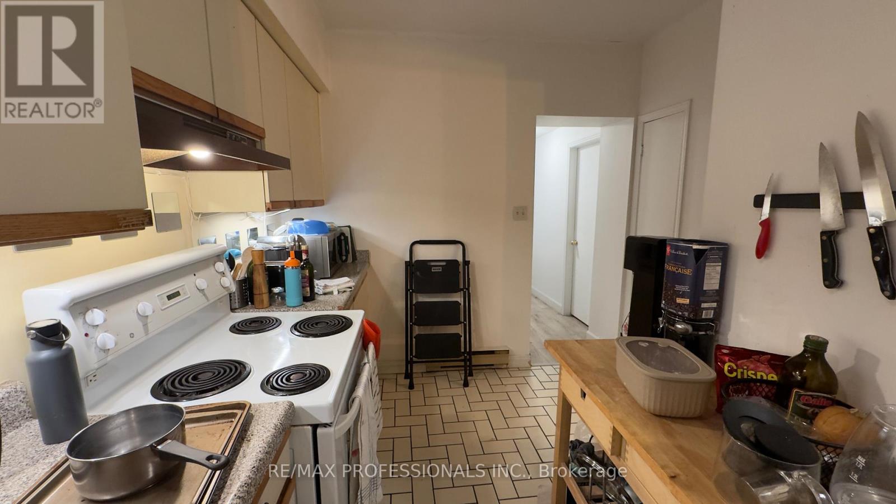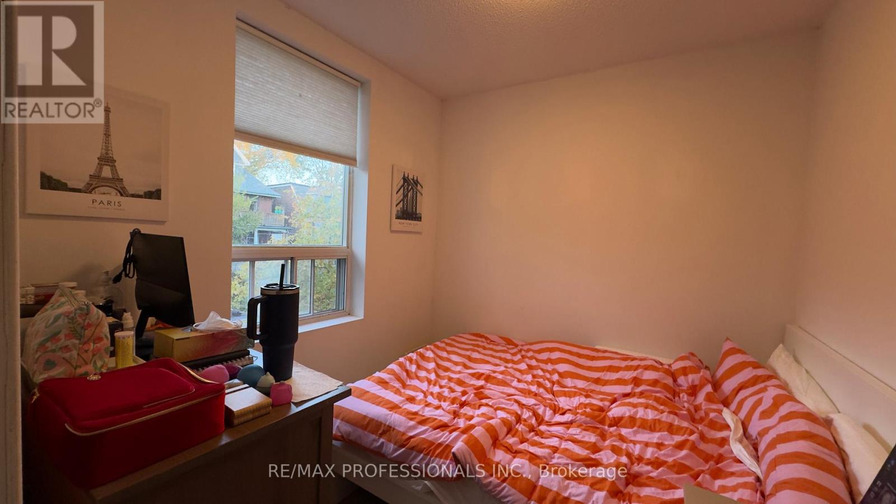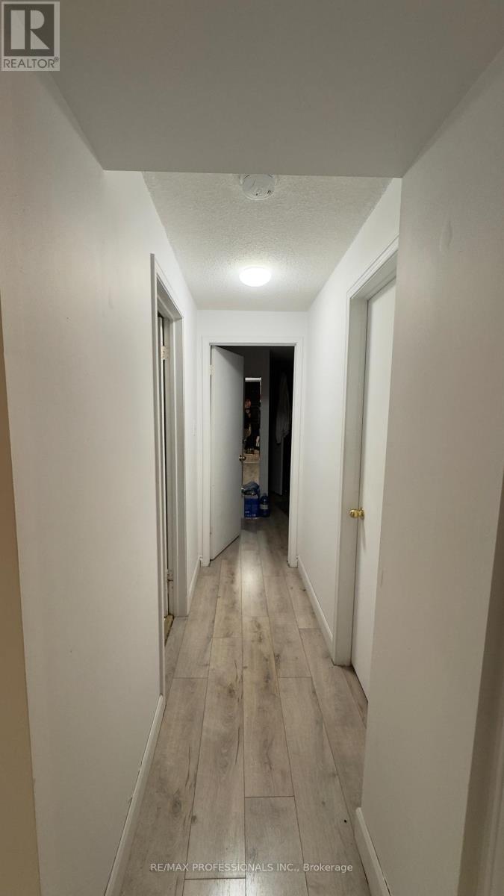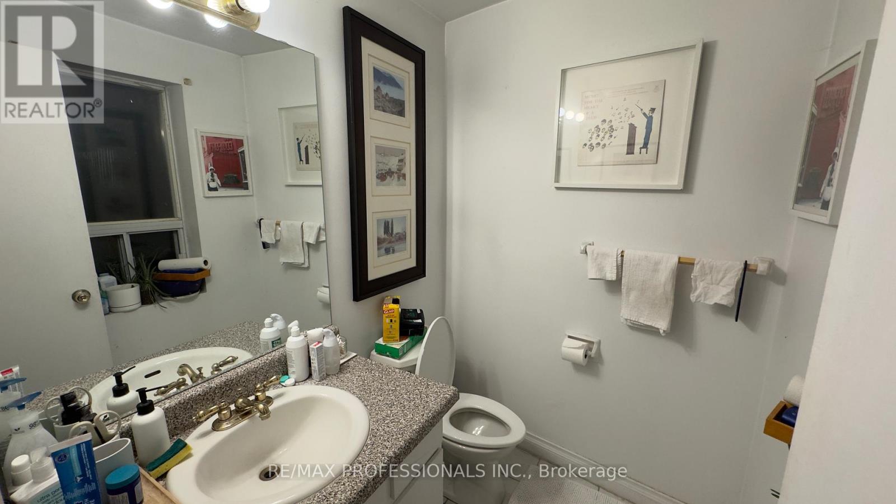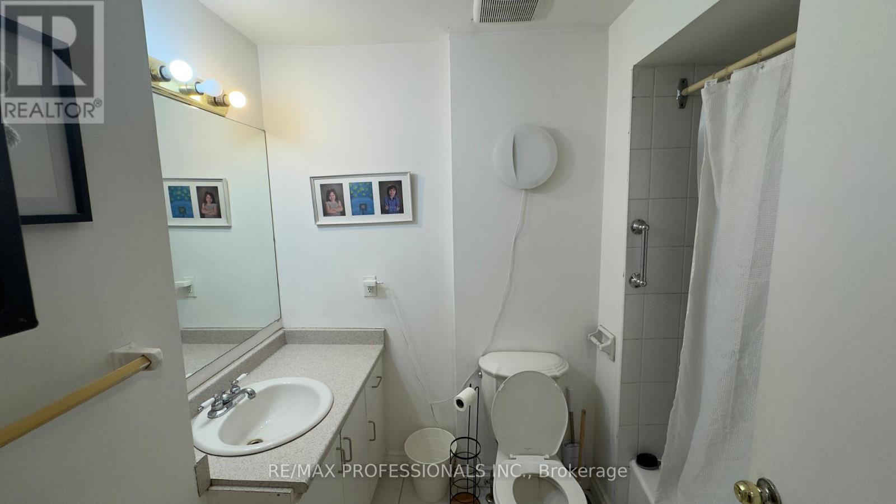3 - 41 Albemarle Avenue Toronto, Ontario M4K 1H6
3 Bedroom
2 Bathroom
700 - 1100 sqft
None
Baseboard Heaters
$2,600 Monthly
Live in the Heart of Riverdale - A Neighbourhood That Truly Has It All Welcome to this bright and spacious 2+1 bedroom, 2 bathroom home in one of Toronto's most sought-after neighbourhoods. Offering exceptional value, this residence features a large eat-in kitchen and an open-concept living area perfect for relaxing or entertaining. Enjoy the best of Riverdale living - steps to the subway, Riverdale and Withrow Parks, top-rated schools, and the vibrant Danforth Village with its charming shops and cafes. Ideal for professionals or families seeking comfort, community, and convenience in a premium location. (id:60365)
Property Details
| MLS® Number | E12556396 |
| Property Type | Multi-family |
| Community Name | North Riverdale |
| Features | Laundry- Coin Operated |
Building
| BathroomTotal | 2 |
| BedroomsAboveGround | 2 |
| BedroomsBelowGround | 1 |
| BedroomsTotal | 3 |
| Amenities | Separate Electricity Meters |
| BasementType | None |
| CoolingType | None |
| ExteriorFinish | Brick, Vinyl Siding |
| FlooringType | Tile, Laminate |
| FoundationType | Block |
| HalfBathTotal | 1 |
| HeatingFuel | Electric |
| HeatingType | Baseboard Heaters |
| StoriesTotal | 3 |
| SizeInterior | 700 - 1100 Sqft |
| Type | Duplex |
| UtilityWater | Municipal Water |
Parking
| No Garage |
Land
| Acreage | No |
| Sewer | Sanitary Sewer |
Rooms
| Level | Type | Length | Width | Dimensions |
|---|---|---|---|---|
| Flat | Kitchen | 2.49 m | 1.93 m | 2.49 m x 1.93 m |
| Flat | Dining Room | 3.45 m | 3.66 m | 3.45 m x 3.66 m |
| Flat | Living Room | 4.29 m | 3.66 m | 4.29 m x 3.66 m |
| Flat | Primary Bedroom | 3.96 m | 3.45 m | 3.96 m x 3.45 m |
| Flat | Bedroom 2 | 3.66 m | 3.2 m | 3.66 m x 3.2 m |
| Flat | Den | 2.59 m | 2.03 m | 2.59 m x 2.03 m |
Jamie Jin Young Ro
Broker
RE/MAX Professionals Inc.
4242 Dundas St W Unit 9
Toronto, Ontario M8X 1Y6
4242 Dundas St W Unit 9
Toronto, Ontario M8X 1Y6

