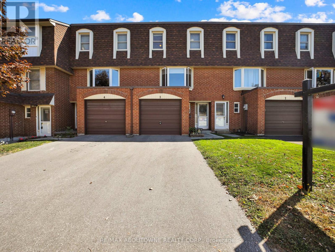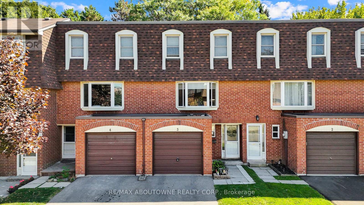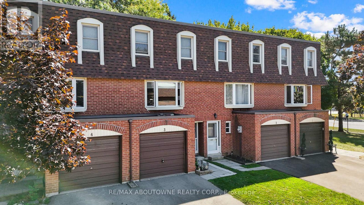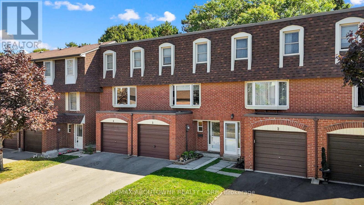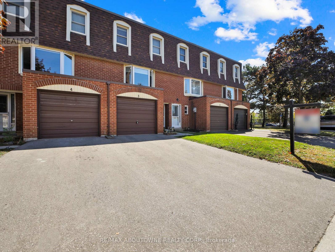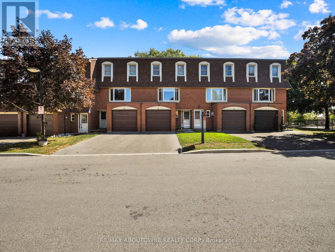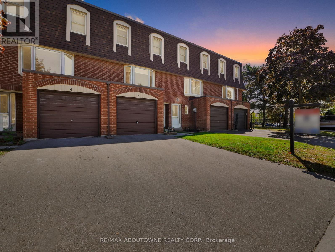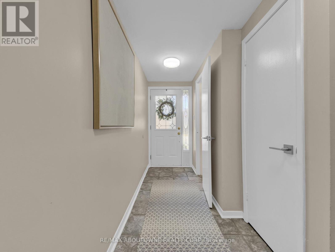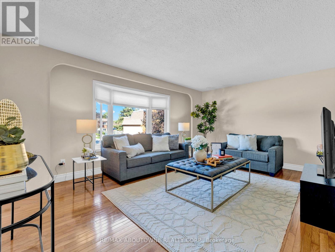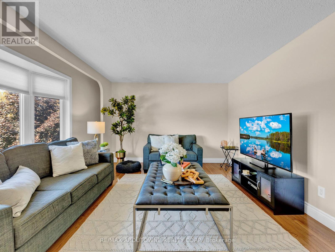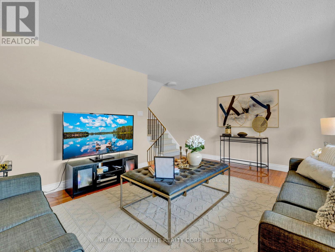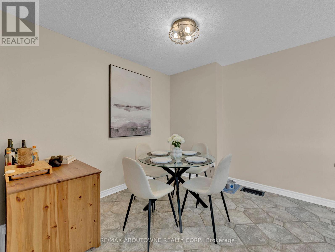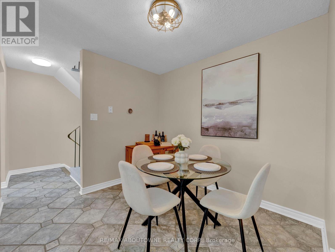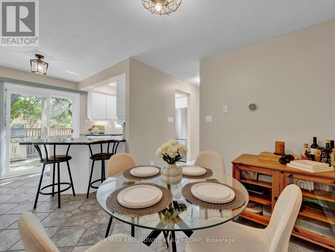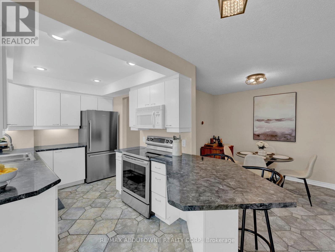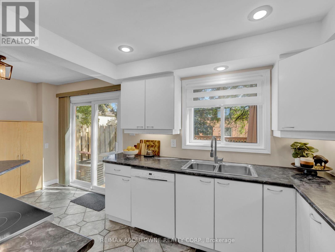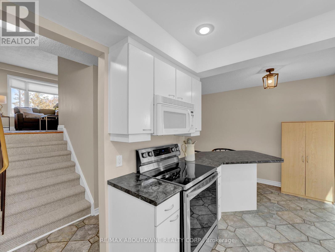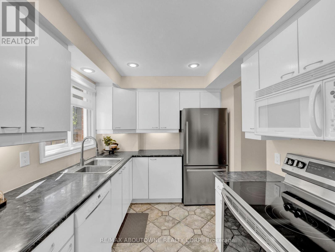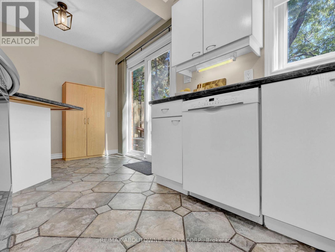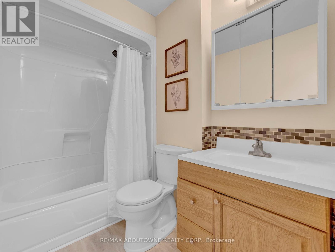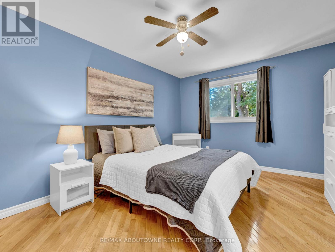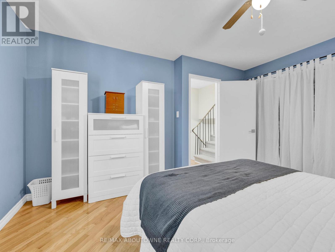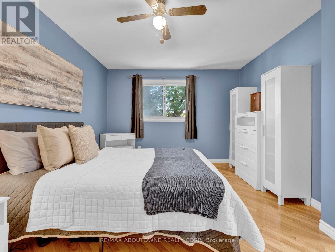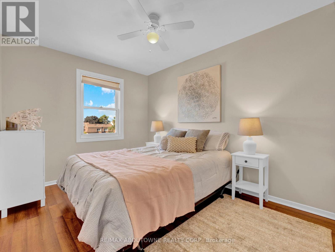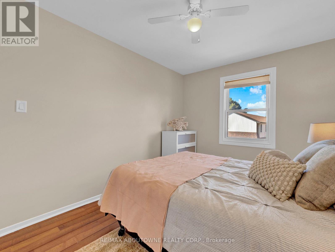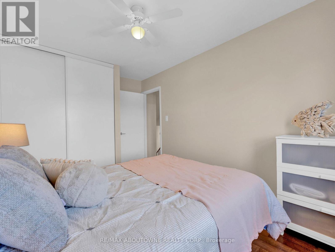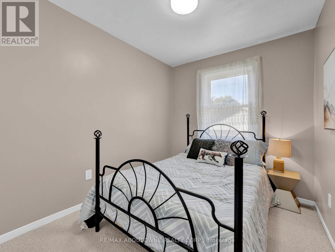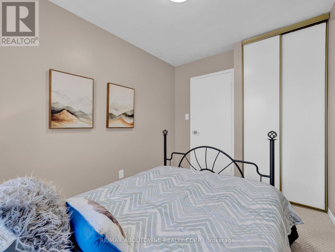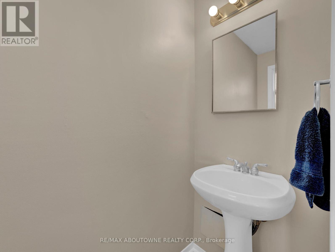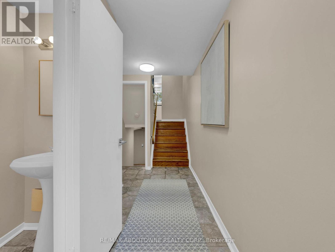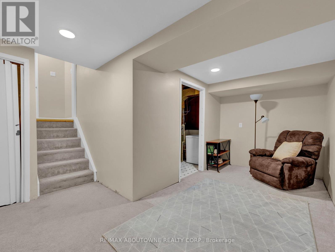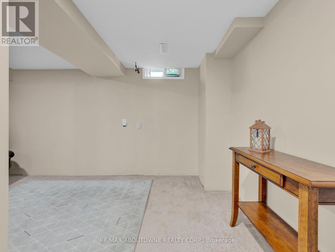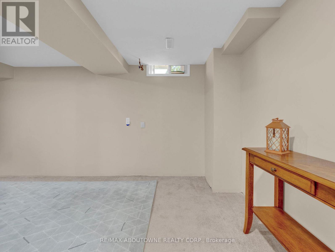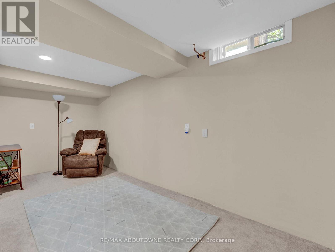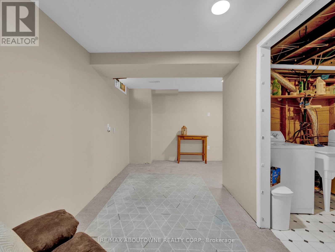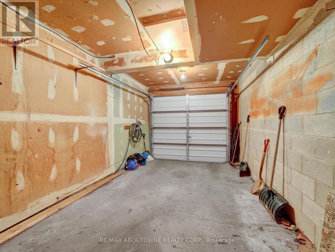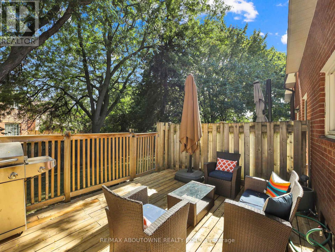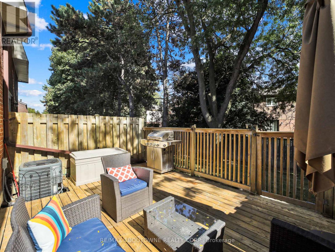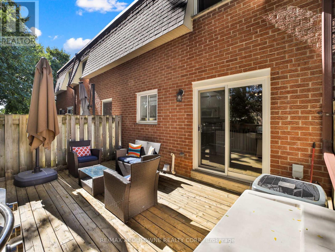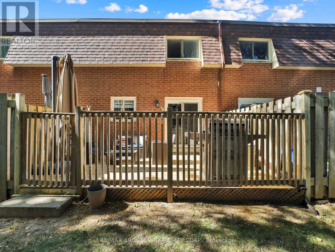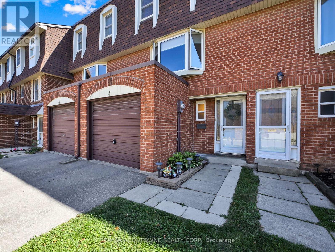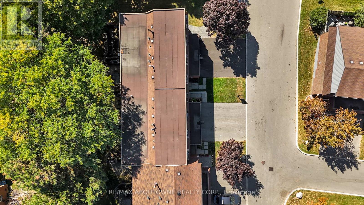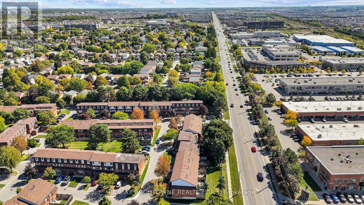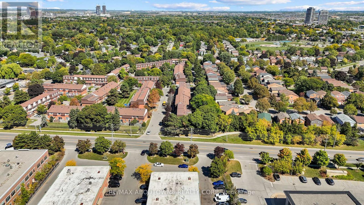3 - 371 Bronte Street S Milton, Ontario L9T 3K5
$639,000Maintenance, Water, Insurance
$422.90 Monthly
Maintenance, Water, Insurance
$422.90 MonthlyThis lovely 3-bedroom, 2-bathroom home is nestled in the desirable White Oaks complex, located in the heart of Bronte Meadows - one of Miltons most beloved communities. Offering comfort, convenience, and excellent value, this home is move-in ready and full of potential. Step inside to a well-laid-out floor plan featuring a freshly painted interior, upgraded lighting and switches, and a newly carpeted staircase. The bright, spacious living room has a large window and is filled with natural light, while the dedicated dining area flows seamlessly into a functional kitchen with ample storage and counter space. Walk out from the kitchen to a large, private deck perfect for morning coffee, summer BBQs, or simply relaxing in what is arguably one of the best backyards in the complex. Upstairs you'll find three bedrooms, including a generously sized primary bedroom and two additional rooms that can serve as childrens bedrooms, guest rooms, or a home office. The lower level includes a finished rec room, perfect for a playroom, home gym, or media space. This location is unbeatable! Just minutes to Miltons vibrant downtown, weekly farmers market, GO Transit, and top-rated schools. You're also steps from grocery stores, bakeries, parks, child care, medical clinics, and the hospital plus quick access to major highways- this home checks all the boxes. Move-in ready and full of potential! Dont miss this opportunity to own a home in one of Miltons most established and family-friendly neighbourhoods. Book your showing today! (id:60365)
Property Details
| MLS® Number | W12421159 |
| Property Type | Single Family |
| Community Name | 1035 - OM Old Milton |
| AmenitiesNearBy | Hospital, Park, Public Transit, Schools |
| CommunityFeatures | Pet Restrictions |
| EquipmentType | Water Heater, Furnace |
| Features | Conservation/green Belt |
| ParkingSpaceTotal | 2 |
| RentalEquipmentType | Water Heater, Furnace |
| Structure | Playground, Deck |
Building
| BathroomTotal | 2 |
| BedroomsAboveGround | 3 |
| BedroomsTotal | 3 |
| Amenities | Visitor Parking, Separate Heating Controls |
| Appliances | Dishwasher, Dryer, Microwave, Stove, Washer, Window Coverings, Refrigerator |
| ArchitecturalStyle | Multi-level |
| BasementDevelopment | Finished |
| BasementType | N/a (finished) |
| CoolingType | Central Air Conditioning |
| ExteriorFinish | Brick, Aluminum Siding |
| FireProtection | Smoke Detectors |
| FoundationType | Concrete |
| HalfBathTotal | 1 |
| HeatingFuel | Natural Gas |
| HeatingType | Forced Air |
| SizeInterior | 1200 - 1399 Sqft |
| Type | Row / Townhouse |
Parking
| Garage |
Land
| Acreage | No |
| FenceType | Fenced Yard |
| LandAmenities | Hospital, Park, Public Transit, Schools |
| LandscapeFeatures | Landscaped |
Rooms
| Level | Type | Length | Width | Dimensions |
|---|---|---|---|---|
| Second Level | Family Room | 8.32 m | 5.12 m | 8.32 m x 5.12 m |
| Third Level | Primary Bedroom | 5.02 m | 3.53 m | 5.02 m x 3.53 m |
| Third Level | Bedroom 2 | 2.43 m | 1.7 m | 2.43 m x 1.7 m |
| Basement | Laundry Room | 2.43 m | 2.37 m | 2.43 m x 2.37 m |
| Basement | Recreational, Games Room | 5.18 m | 4.57 m | 5.18 m x 4.57 m |
| Main Level | Kitchen | 5.36 m | 2.16 m | 5.36 m x 2.16 m |
| Main Level | Eating Area | 3.23 m | 2.77 m | 3.23 m x 2.77 m |
| Upper Level | Bedroom 3 | 3.84 m | 2.8 m | 3.84 m x 2.8 m |
| Upper Level | Bedroom 4 | 3.01 m | 2.43 m | 3.01 m x 2.43 m |
| Ground Level | Foyer | 3.68 m | 2.04 m | 3.68 m x 2.04 m |
| Ground Level | Bathroom | 1.85 m | 0.64 m | 1.85 m x 0.64 m |
Sonia Ottino
Salesperson
1235 North Service Rd W #100d
Oakville, Ontario L6M 3G5

