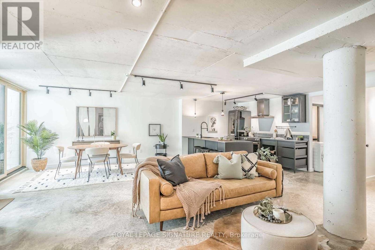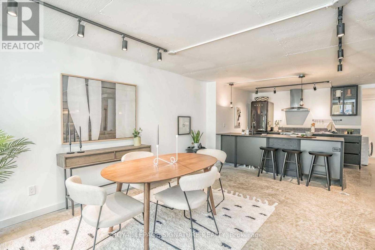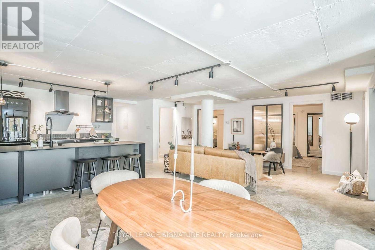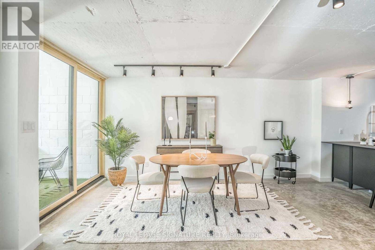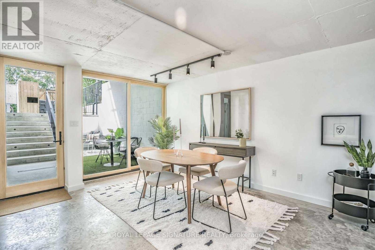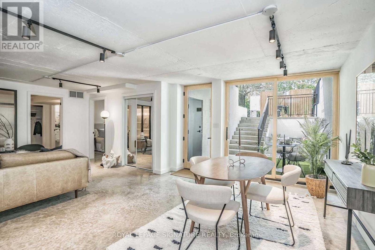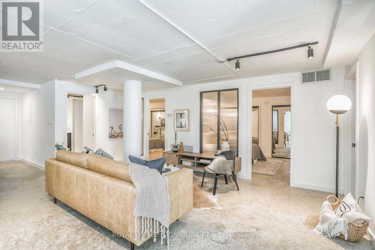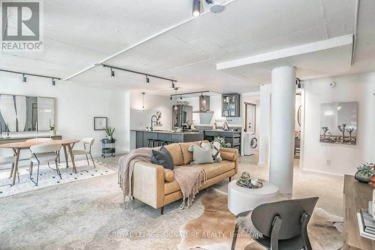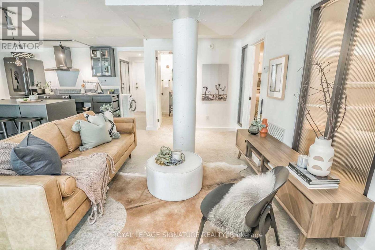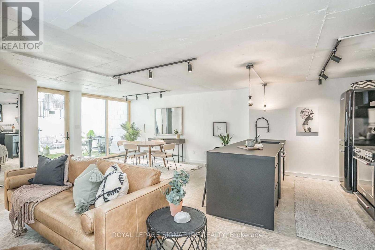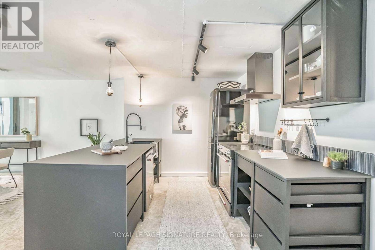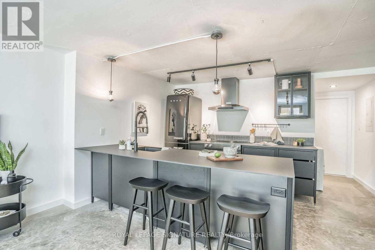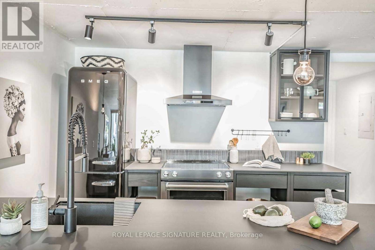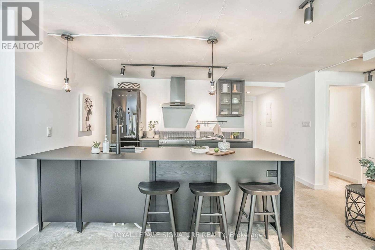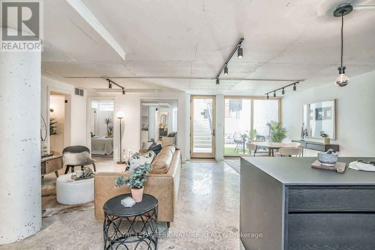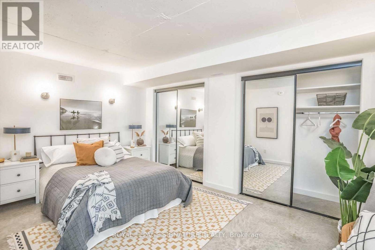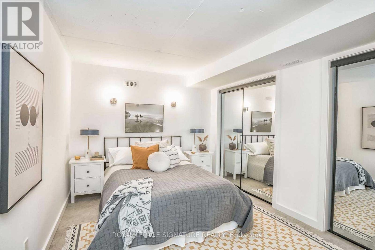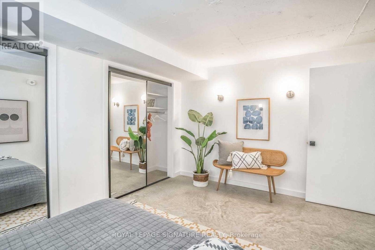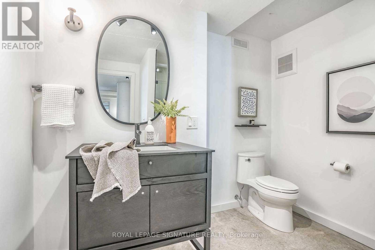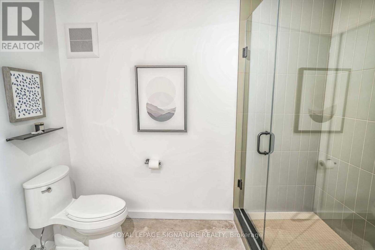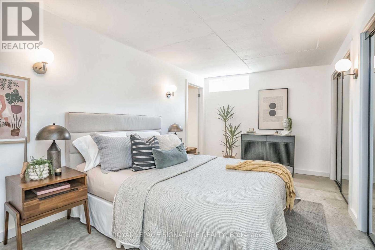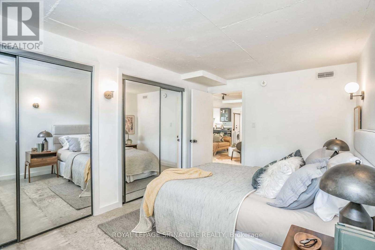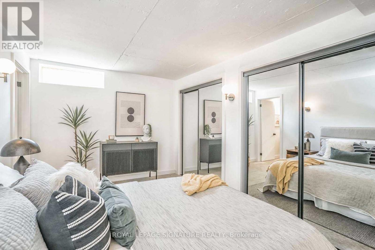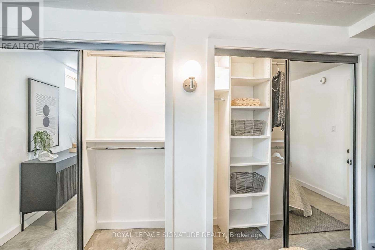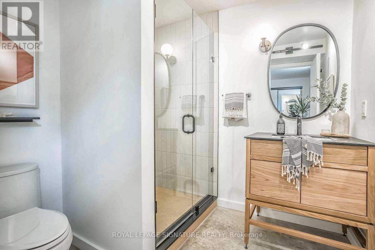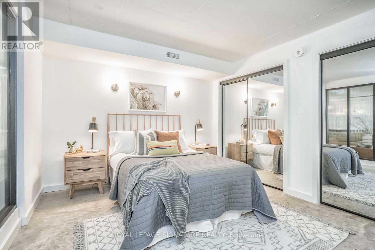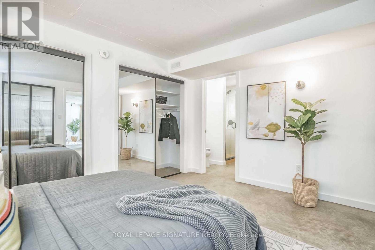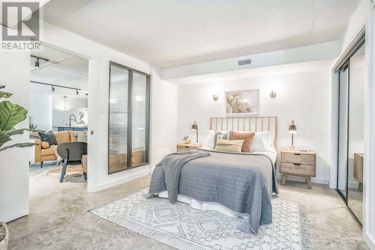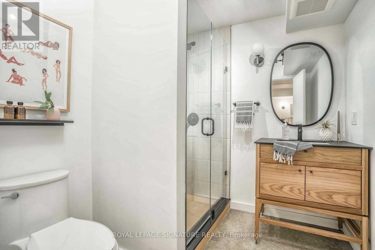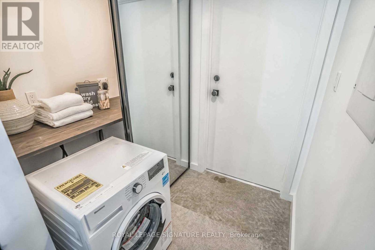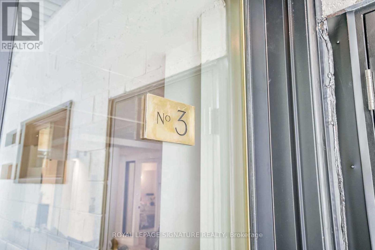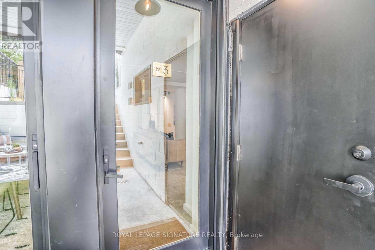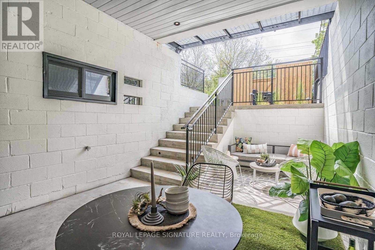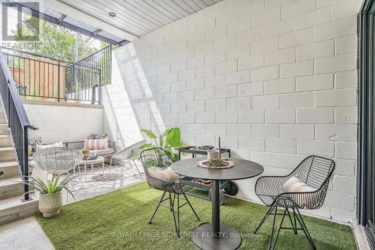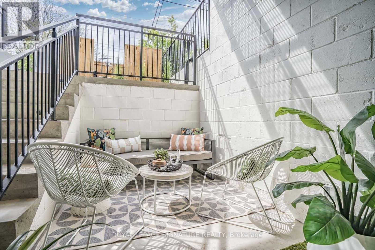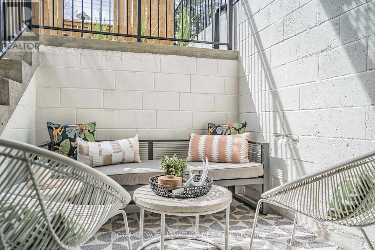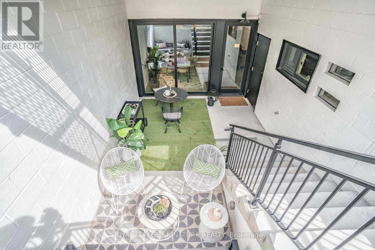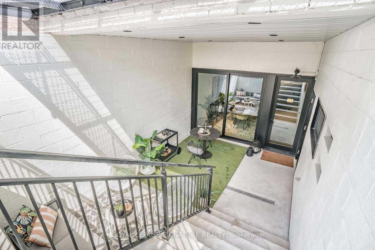3 - 36 Geary Avenue Toronto, Ontario M6H 2B4
3 Bedroom
3 Bathroom
1500 - 2000 sqft
Loft
Fireplace
Central Air Conditioning
Forced Air
$4,400 Monthly
Freshly Painted & Professionally Cleaned! Modern Loft Living On Geary Ave! Stunning 3 Bed, 3 Bath 1800+ Sqft Luxury Studio With Designer Finishes, A Private Entrance & 150+ Sqft Terrace For Outdoor Enjoyment. Polished Concrete Floors, Painted Concrete Columns, High-End Stainless Steel Appliances & Fenix Counters Including A Waterfall Island With Seating For 4. Incomparable Quality In One Of Toronto's Coolest Neighbourhoods. Steps From The Best Restaurants & Breweries. 30 Sqft Storage Locker Included. (id:60365)
Property Details
| MLS® Number | C12418976 |
| Property Type | Single Family |
| Community Name | Wychwood |
| AmenitiesNearBy | Park, Public Transit |
| Features | Carpet Free, In Suite Laundry |
Building
| BathroomTotal | 3 |
| BedroomsAboveGround | 3 |
| BedroomsTotal | 3 |
| Amenities | Separate Heating Controls, Separate Electricity Meters |
| Appliances | Dishwasher, Dryer, Oven, Hood Fan, Range, Stove, Washer, Refrigerator |
| ArchitecturalStyle | Loft |
| ConstructionStyleAttachment | Detached |
| CoolingType | Central Air Conditioning |
| ExteriorFinish | Brick |
| FireProtection | Security System |
| FireplacePresent | Yes |
| FlooringType | Concrete |
| FoundationType | Unknown |
| HeatingFuel | Natural Gas |
| HeatingType | Forced Air |
| SizeInterior | 1500 - 2000 Sqft |
| Type | House |
| UtilityWater | Municipal Water |
Parking
| No Garage |
Land
| Acreage | No |
| LandAmenities | Park, Public Transit |
| Sewer | Sanitary Sewer |
Rooms
| Level | Type | Length | Width | Dimensions |
|---|---|---|---|---|
| Main Level | Living Room | 5.7 m | 3 m | 5.7 m x 3 m |
| Main Level | Dining Room | 4.83 m | 2.47 m | 4.83 m x 2.47 m |
| Main Level | Kitchen | 2.47 m | 2.47 m | 2.47 m x 2.47 m |
| Main Level | Primary Bedroom | 4.43 m | 2.78 m | 4.43 m x 2.78 m |
| Main Level | Bedroom 2 | 4.02 m | 3.3 m | 4.02 m x 3.3 m |
| Main Level | Bedroom 3 | 4.42 m | 3.29 m | 4.42 m x 3.29 m |
https://www.realtor.ca/real-estate/28896223/3-36-geary-avenue-toronto-wychwood-wychwood
Kylie Solway
Salesperson
Royal LePage Signature Realty
495 Wellington St W #100
Toronto, Ontario M5V 1G1
495 Wellington St W #100
Toronto, Ontario M5V 1G1

