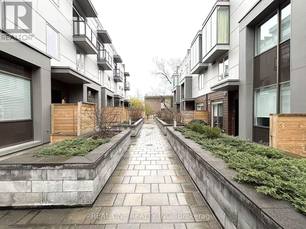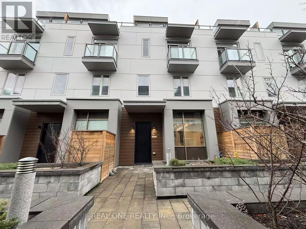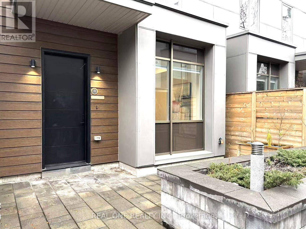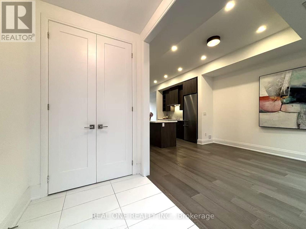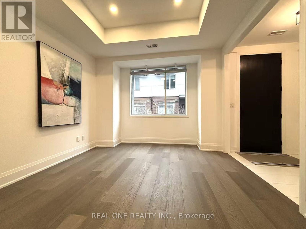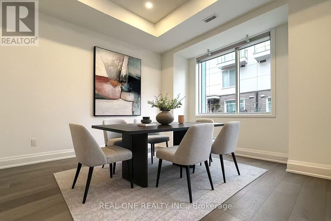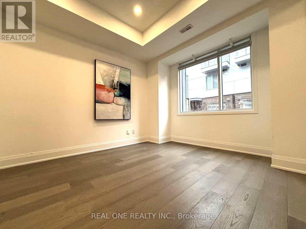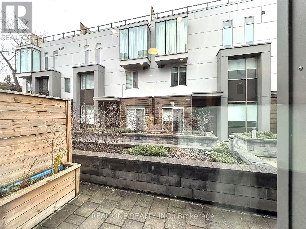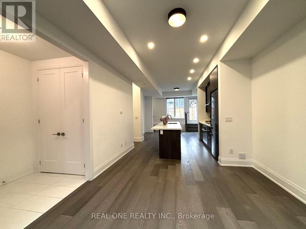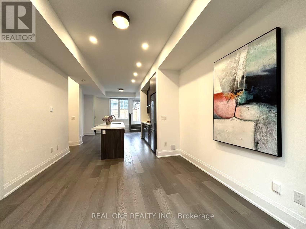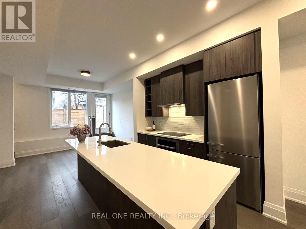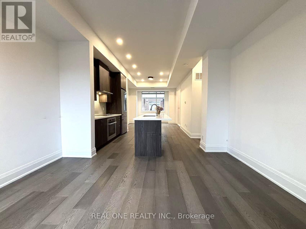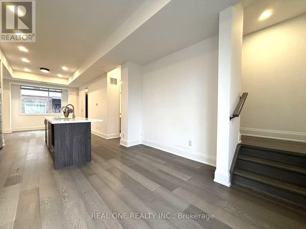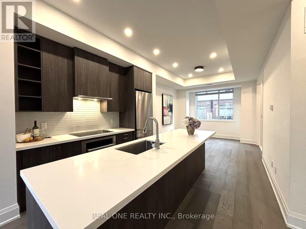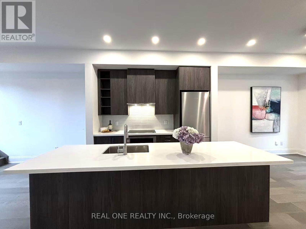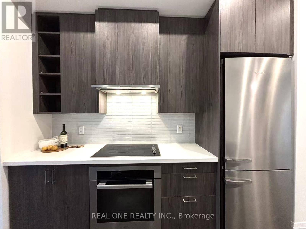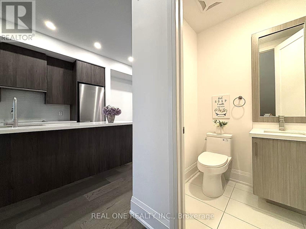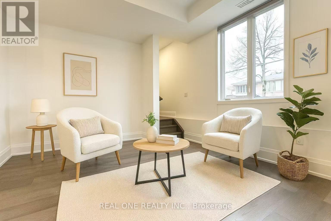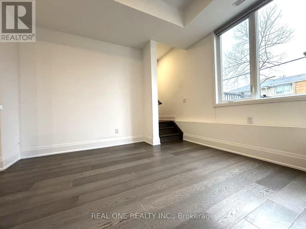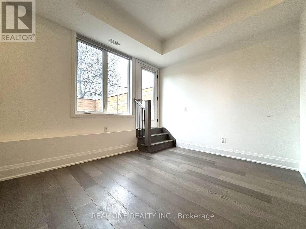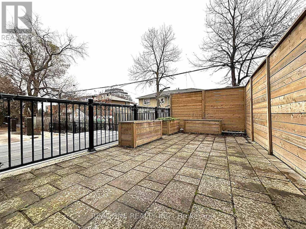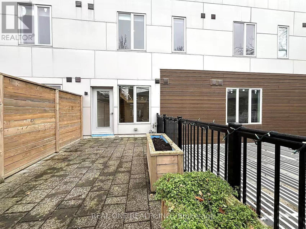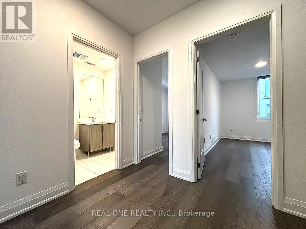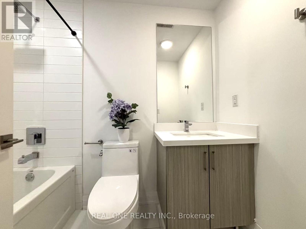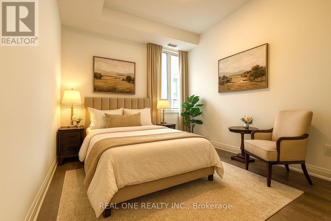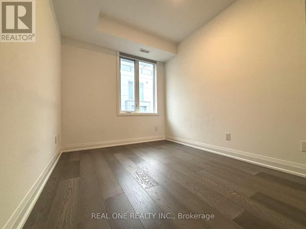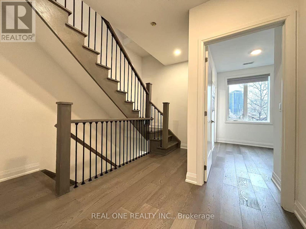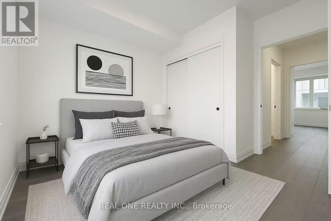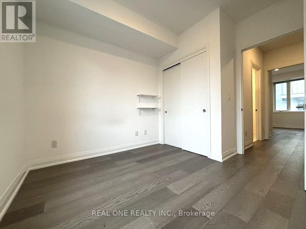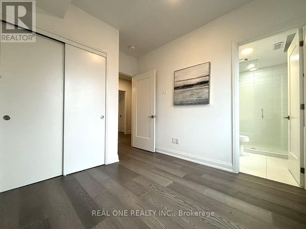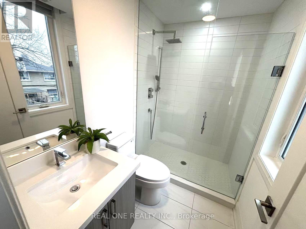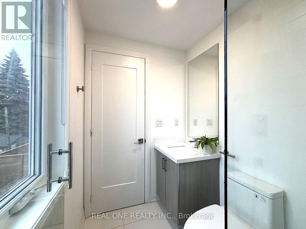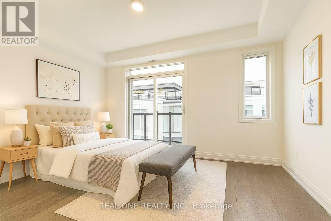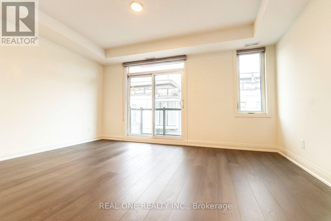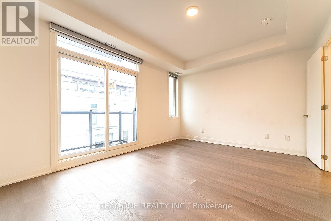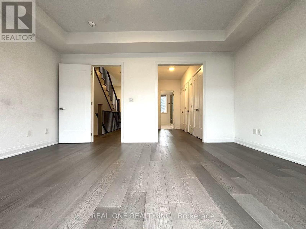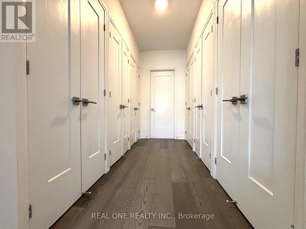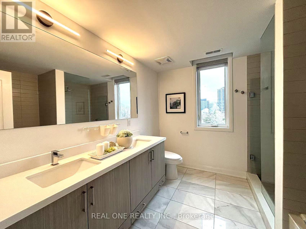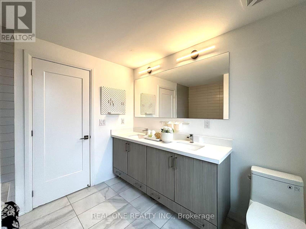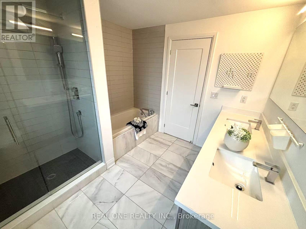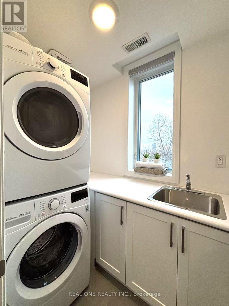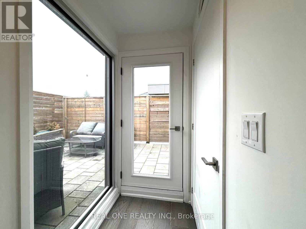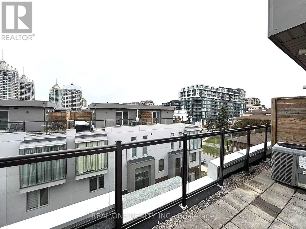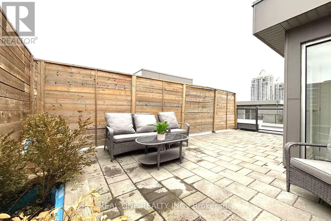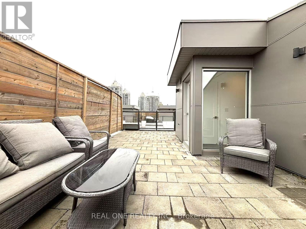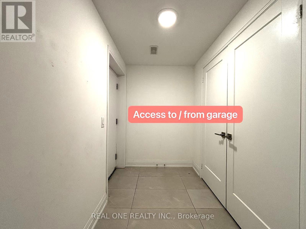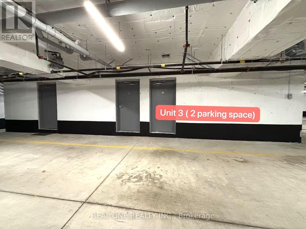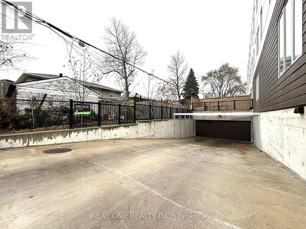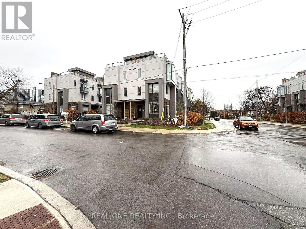3 - 35 Dervock Crescent Toronto, Ontario M2K 0G7
$5,000 Monthly
A luxuary 4-bedrm, 4-washrm townhome, situated on a quiet interior court in the prestigious Bayview Village. 2,199 sqft of living space, a maintenance-free private backyard (154 sqft ), an expansive rooftop terrace (291 sqft). Bright, spacious open-concept layout W/10 ft ceilings on the main, 9 ft on upper levels, potlights. Designed w/ high-end finishes throu-out: Upgraded hardwood floorings, Top-of-the-line Miele appliances, Modern kitchen cabinetry W/ quartz countertops & a center island. The primary suite bedrm featuring a 5-piece ensuite, custom-designed closet organizers and a private balcony. The 2nd flr offers three bright, well-sized bedrms. Direct access to 2 underground parking spots from the basmt. Walking distance to Bayview Village Shopping Centre, Subway & Ttc, Minus to North York General Hospital, library, Hwy 401/404 etc. (id:60365)
Property Details
| MLS® Number | C12578022 |
| Property Type | Single Family |
| Community Name | Bayview Village |
| AmenitiesNearBy | Public Transit, Schools, Park, Hospital |
| CommunityFeatures | Pets Allowed With Restrictions |
| Features | Carpet Free |
| ParkingSpaceTotal | 2 |
Building
| BathroomTotal | 4 |
| BedroomsAboveGround | 4 |
| BedroomsTotal | 4 |
| Age | 0 To 5 Years |
| Appliances | Oven - Built-in, Cooktop, Dishwasher, Dryer, Hood Fan, Oven, Washer, Refrigerator |
| BasementFeatures | Separate Entrance |
| BasementType | Partial |
| CoolingType | Central Air Conditioning |
| ExteriorFinish | Brick, Stucco |
| FlooringType | Hardwood, Porcelain Tile |
| HalfBathTotal | 1 |
| HeatingFuel | Natural Gas |
| HeatingType | Forced Air |
| StoriesTotal | 3 |
| SizeInterior | 2000 - 2249 Sqft |
| Type | Row / Townhouse |
Parking
| Underground | |
| Garage |
Land
| Acreage | No |
| LandAmenities | Public Transit, Schools, Park, Hospital |
Rooms
| Level | Type | Length | Width | Dimensions |
|---|---|---|---|---|
| Second Level | Bedroom 2 | 2.81 m | 3.43 m | 2.81 m x 3.43 m |
| Second Level | Bedroom 3 | 4.16 m | 2.4 m | 4.16 m x 2.4 m |
| Second Level | Bedroom 4 | 4.16 m | 2.68 m | 4.16 m x 2.68 m |
| Third Level | Primary Bedroom | 4.77 m | 3.35 m | 4.77 m x 3.35 m |
| Basement | Foyer | 3.94 m | 2.62 m | 3.94 m x 2.62 m |
| Ground Level | Living Room | 3.84 m | 3.57 m | 3.84 m x 3.57 m |
| Ground Level | Dining Room | 3.71 m | 3.57 m | 3.71 m x 3.57 m |
| Ground Level | Kitchen | 3 m | 3.57 m | 3 m x 3.57 m |
Helen Yang
Broker
15 Wertheim Court Unit 302
Richmond Hill, Ontario L4B 3H7
Katrina Zheng
Broker
15 Wertheim Court Unit 302
Richmond Hill, Ontario L4B 3H7

