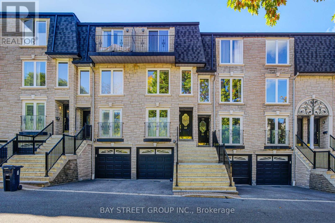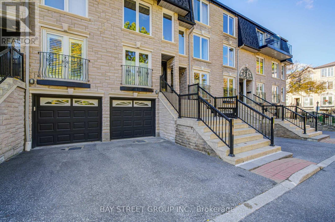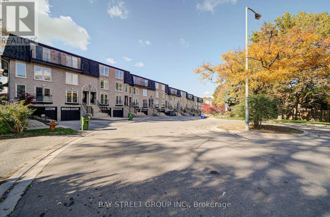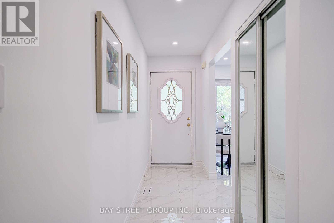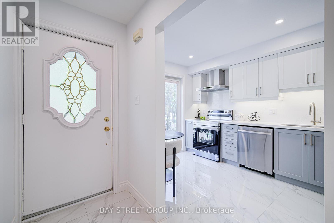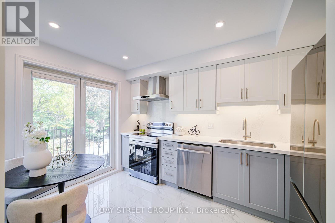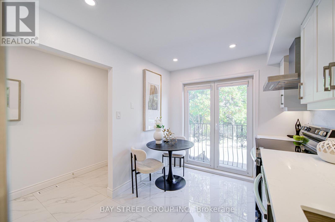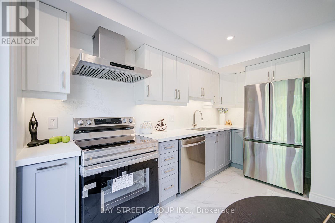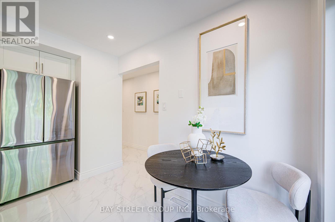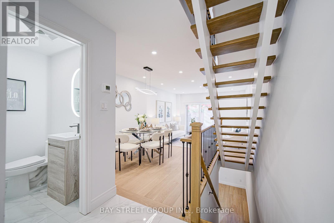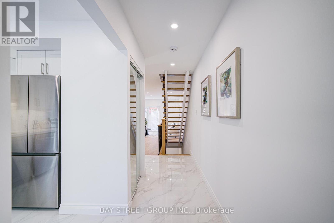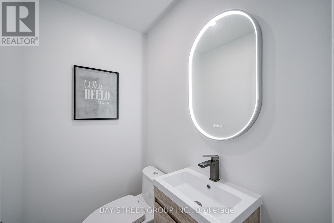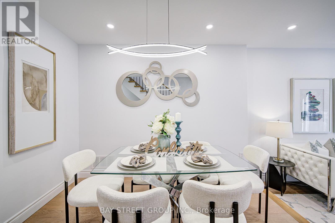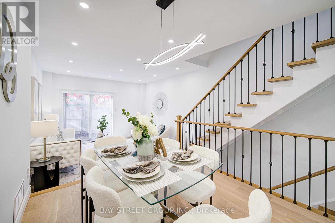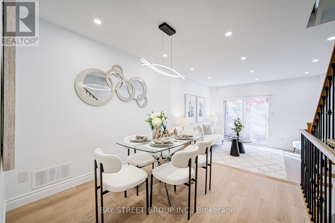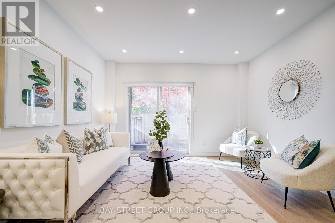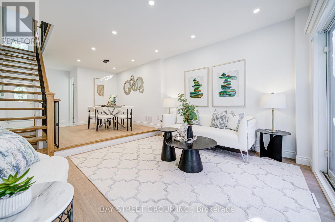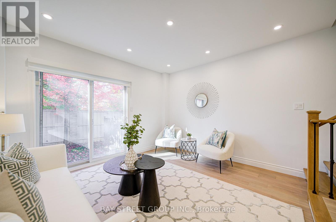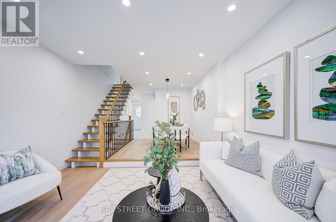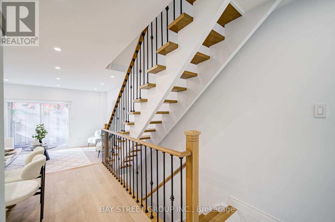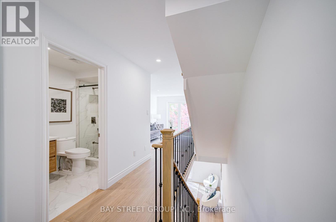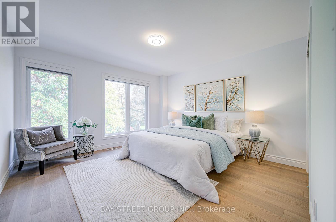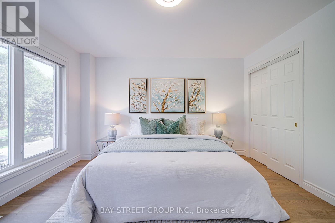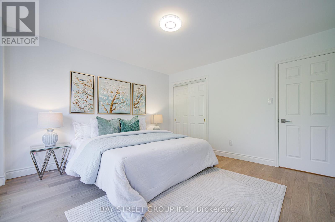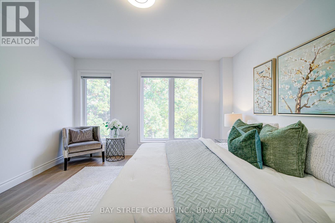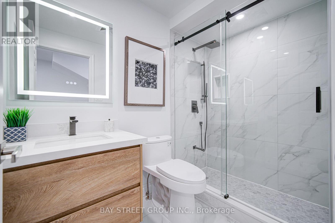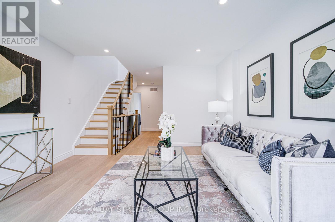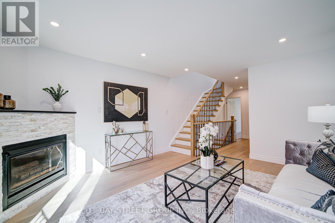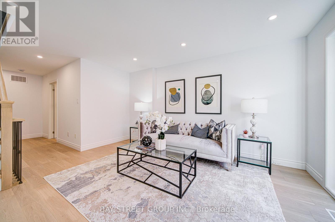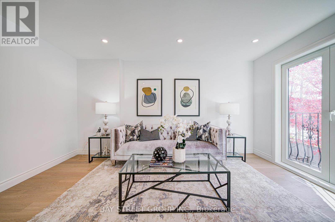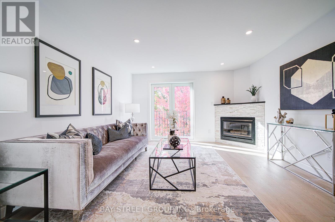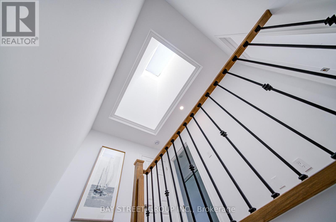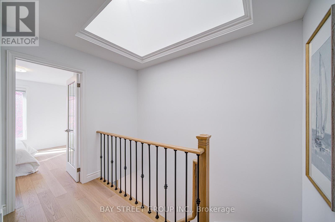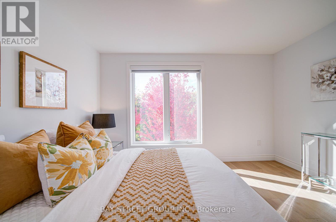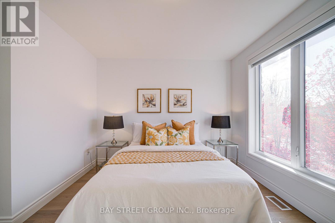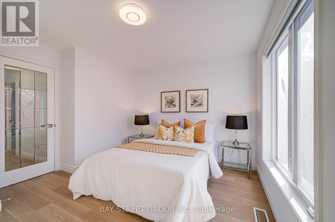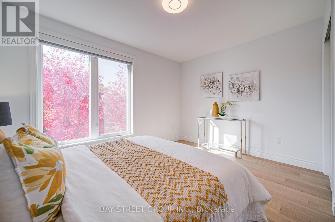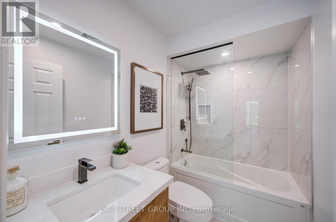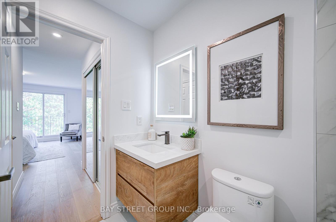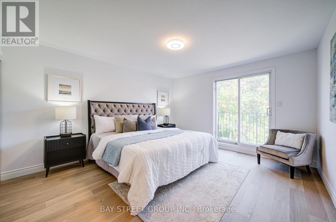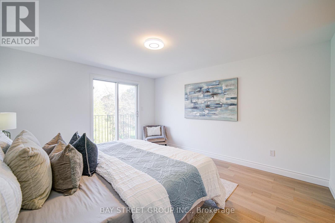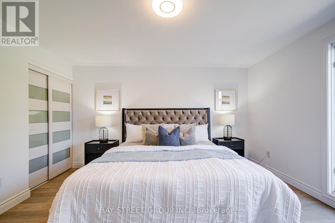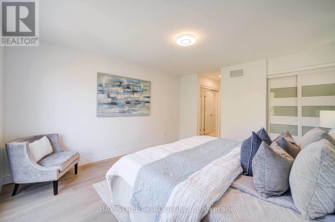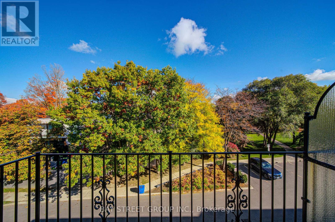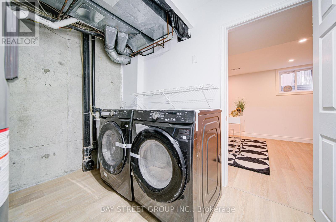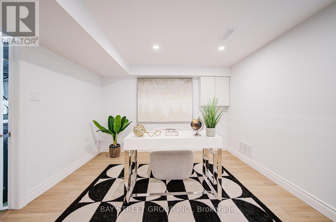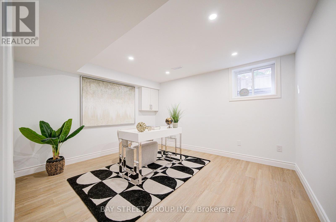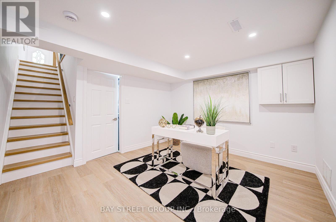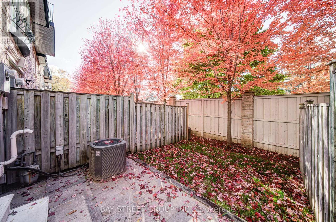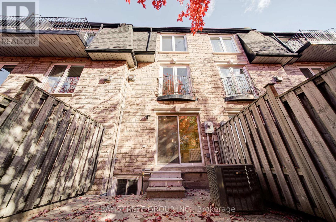3 - 33 Birchbank Lane Toronto, Ontario M3B 2Y2
$1,148,000Maintenance, Water, Insurance, Parking
$760.54 Monthly
Maintenance, Water, Insurance, Parking
$760.54 MonthlyDiscover this rare and beautifully renovated executive townhouse tucked away in a quiet enclave within one of Toronto's most desirable neighborhoods. Ideally located within walking distance to the Shops at Don Mills, offering upscale dining, boutique shopping, and top-rated schools, with quick access to the DVP and 401 for effortless commuting,head to Downtown only 20 minutes.You're also just minutes from Edwards Gardens and scenic walking trails, perfect for outdoor enthusiasts. Step inside to a bright, functional layout with a skylight, featuring a brand-new modern kitchen with stone countertops, custom-designed corner closet set, new stainless steel appliances, freshly painted interiors, and new engineered hardwood flooring throughout. The spacious second-floor family room features large windows and a cozy fireplace, creating a warm and inviting space filled with natural light. With three bedrooms and three newly renovated bathrooms, The primary suite includes a luxurious 3-piece ensuite and a custom closet for added convenience. plus a finished basement ideal for a home office, gym, or entertainment area, this home offers the perfect layout for a growing family.Enjoy outdoor living in your private, landscaped backyard, perfect for entertaining or relaxing under the stars. Direct garage access, plus an additional parking space, adds everyday convenience.This residence seamlessly blends style, comfort, and location, offering exceptional value in the highly sought-after Banbury-Don Mills community.Do not miss this one! (id:60365)
Open House
This property has open houses!
2:00 pm
Ends at:4:00 pm
2:00 pm
Ends at:4:00 pm
Property Details
| MLS® Number | C12490268 |
| Property Type | Single Family |
| Community Name | Banbury-Don Mills |
| CommunityFeatures | Pets Allowed With Restrictions |
| EquipmentType | Water Heater, Furnace |
| Features | Balcony, Carpet Free |
| ParkingSpaceTotal | 2 |
| RentalEquipmentType | Water Heater, Furnace |
Building
| BathroomTotal | 3 |
| BedroomsAboveGround | 3 |
| BedroomsTotal | 3 |
| Amenities | Fireplace(s) |
| Appliances | Water Heater, Dishwasher, Dryer, Stove, Washer, Window Coverings, Refrigerator |
| BasementDevelopment | Finished |
| BasementFeatures | Walk Out |
| BasementType | N/a (finished) |
| CoolingType | Central Air Conditioning |
| ExteriorFinish | Brick, Concrete |
| FireplacePresent | Yes |
| FlooringType | Hardwood, Ceramic |
| HalfBathTotal | 1 |
| HeatingFuel | Natural Gas |
| HeatingType | Forced Air |
| StoriesTotal | 3 |
| SizeInterior | 1400 - 1599 Sqft |
| Type | Row / Townhouse |
Parking
| Attached Garage | |
| Garage |
Land
| Acreage | No |
Rooms
| Level | Type | Length | Width | Dimensions |
|---|---|---|---|---|
| Second Level | Bedroom | 4.27 m | 3.93 m | 4.27 m x 3.93 m |
| Second Level | Family Room | 4.27 m | 3.93 m | 4.27 m x 3.93 m |
| Third Level | Primary Bedroom | 4.27 m | 3.93 m | 4.27 m x 3.93 m |
| Third Level | Bedroom 3 | 3.93 m | 3.23 m | 3.93 m x 3.23 m |
| Main Level | Living Room | 3.93 m | 3.54 m | 3.93 m x 3.54 m |
| Main Level | Dining Room | 4.45 m | 2.9 m | 4.45 m x 2.9 m |
| Main Level | Kitchen | 3.96 m | 2.62 m | 3.96 m x 2.62 m |
Grace Jiang
Broker
8300 Woodbine Ave Ste 500
Markham, Ontario L3R 9Y7

