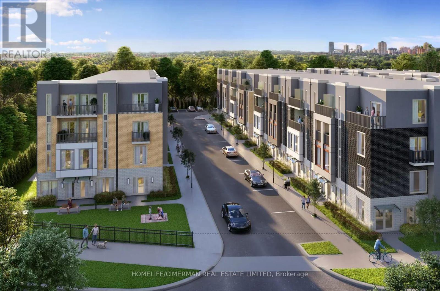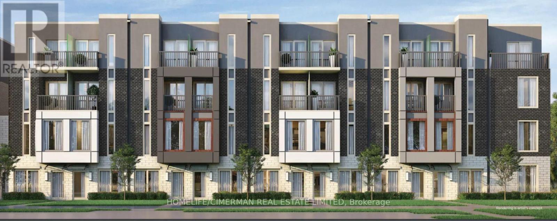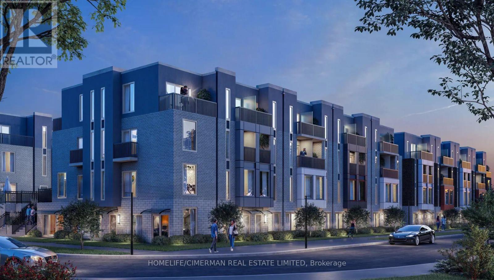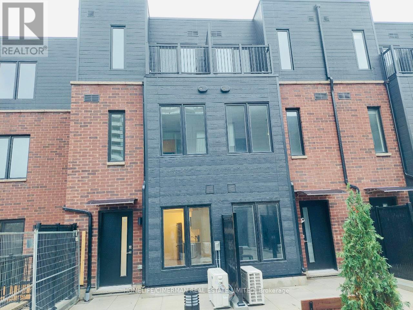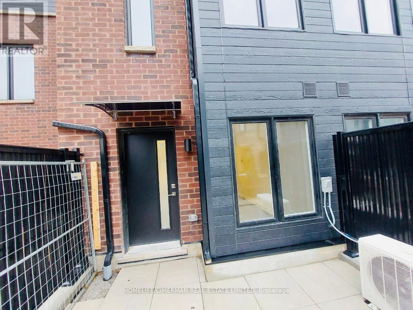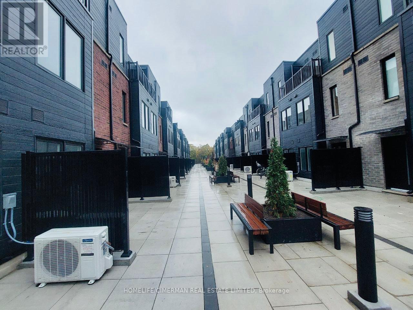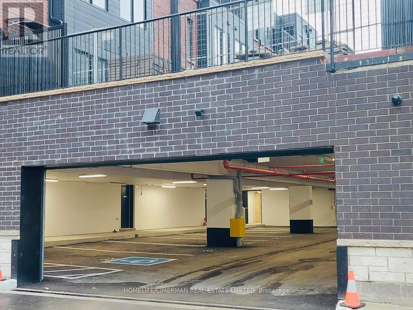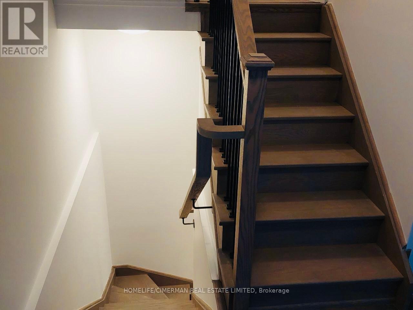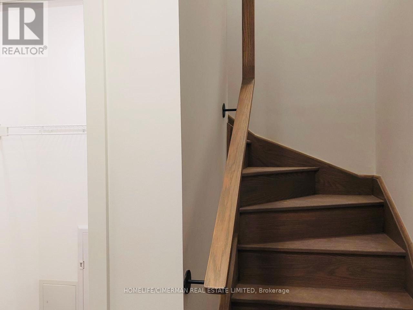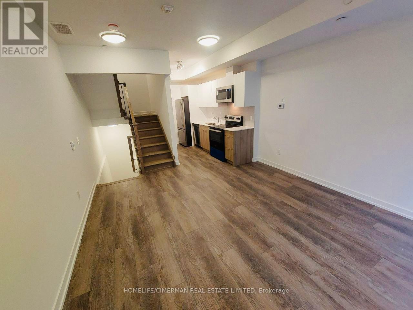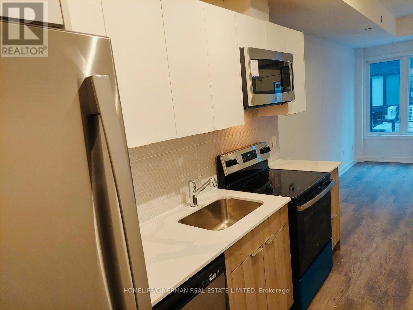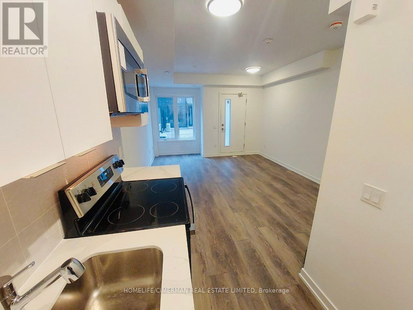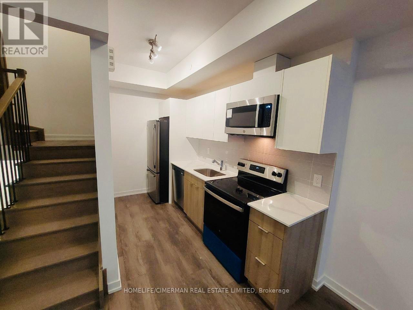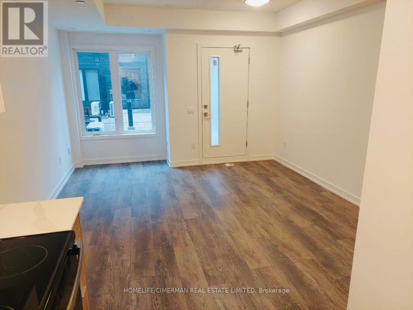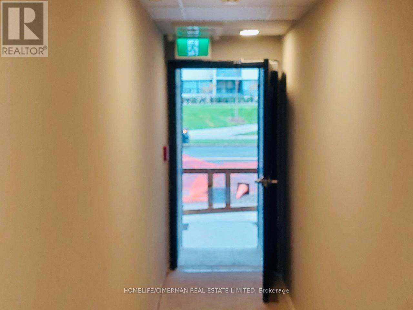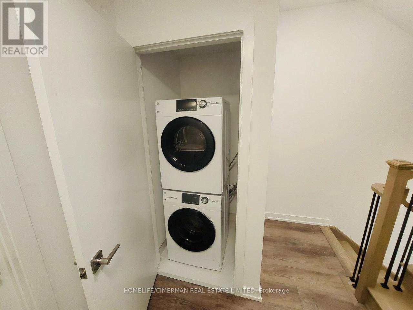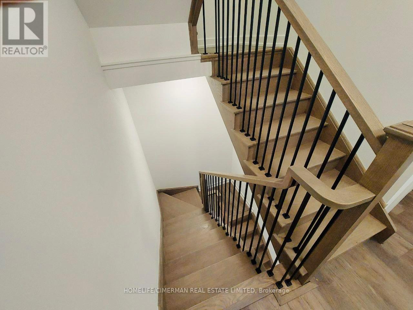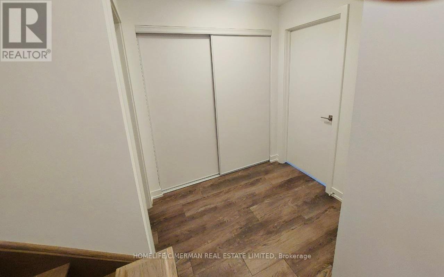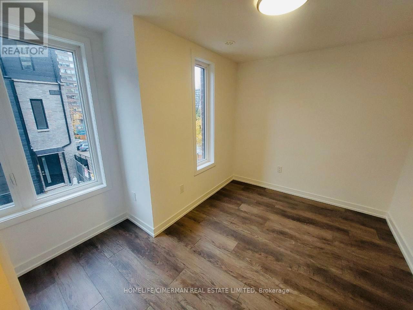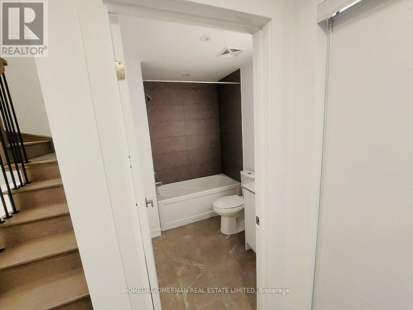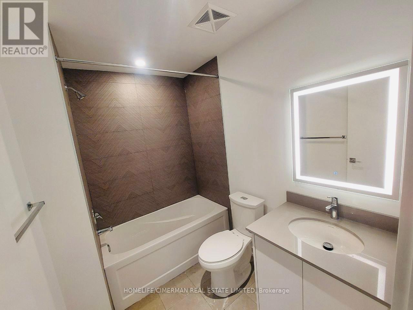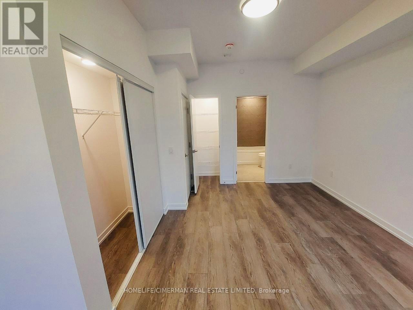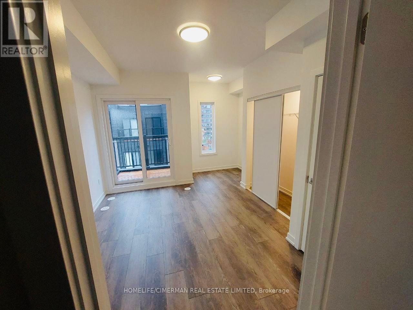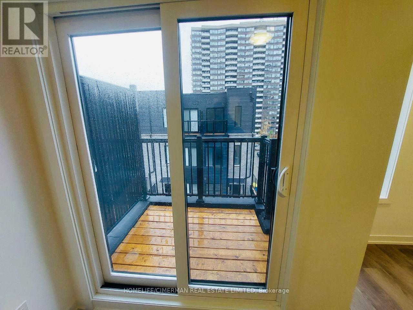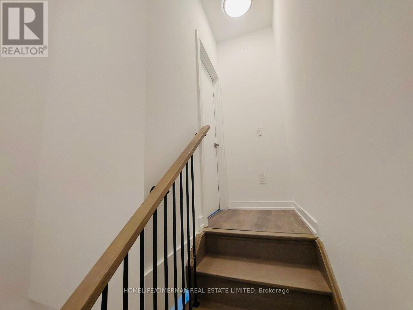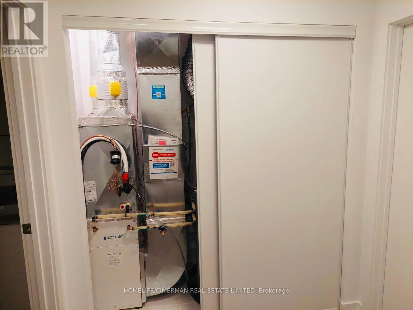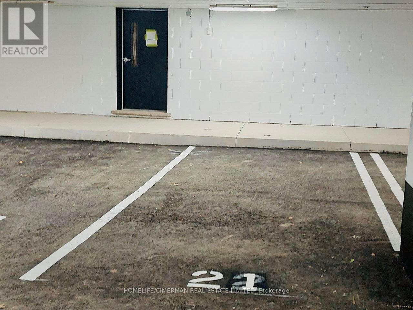3 - 3069 Pharmacy Avenue Toronto, Ontario M1W 2H1
$2,650 Monthly
Welcome To The Luxury Brand-New Profile Huntingdale Modern Townhouse. Approx Finished 1084 Sq. Ft. Open Concept Combined With Living/Dining/Kitchen. Two Luxury Independent Bedrooms With 3 Pc Ensuites. Prime Bedroom With Study Area And W/O To Terrace. Few Minutes Drive To Seneca College, 1.5 Kilometer To Hwy 401 & 404, TTC Bus Stops Are At The Entrance. Close To Shopping And Dining Places, Starting With Bridlewood Mall And Fairview Mall. Schools, Libraries, Parks, And The L'Amoreaux Sports Complex. Making It An Ideal Choice For Those Seeking Space, Style, And Convenience All In One. (id:60365)
Property Details
| MLS® Number | E12501046 |
| Property Type | Single Family |
| Community Name | L'Amoreaux |
| CommunityFeatures | Pets Allowed With Restrictions |
| ParkingSpaceTotal | 1 |
Building
| BathroomTotal | 2 |
| BedroomsAboveGround | 2 |
| BedroomsTotal | 2 |
| Amenities | Storage - Locker |
| Appliances | Dishwasher, Dryer, Stove, Washer, Refrigerator |
| BasementType | None |
| CoolingType | Central Air Conditioning |
| ExteriorFinish | Brick, Concrete |
| HeatingFuel | Natural Gas |
| HeatingType | Forced Air |
| StoriesTotal | 3 |
| SizeInterior | 1000 - 1199 Sqft |
| Type | Row / Townhouse |
Parking
| Attached Garage | |
| Garage |
Land
| Acreage | No |
Rooms
| Level | Type | Length | Width | Dimensions |
|---|---|---|---|---|
| Second Level | Bedroom | 3.89 m | 3.16 m | 3.89 m x 3.16 m |
| Third Level | Bedroom 2 | 3.91 m | 3.91 m | 3.91 m x 3.91 m |
| Main Level | Living Room | 4.34 m | 4.34 m | 4.34 m x 4.34 m |
| Main Level | Kitchen | 4.26 m | 3.16 m | 4.26 m x 3.16 m |
| Ground Level | Foyer | 1.5 m | 1.5 m | 1.5 m x 1.5 m |
https://www.realtor.ca/real-estate/29058500/3-3069-pharmacy-avenue-toronto-lamoreaux-lamoreaux
Zahra Pezeshkfallah
Salesperson
28 Drewry Ave.
Toronto, Ontario M2M 1C8

