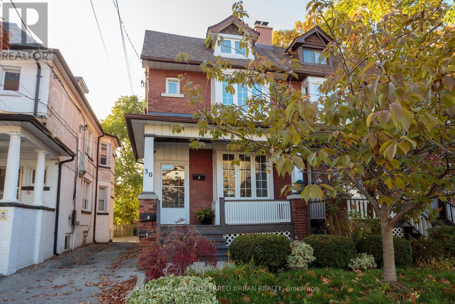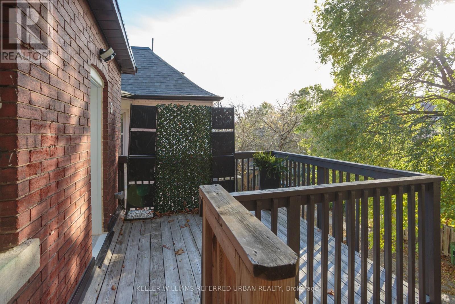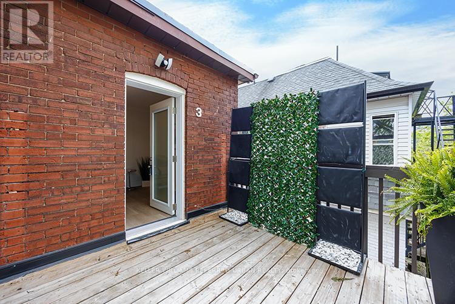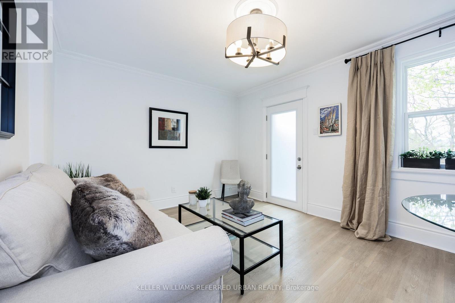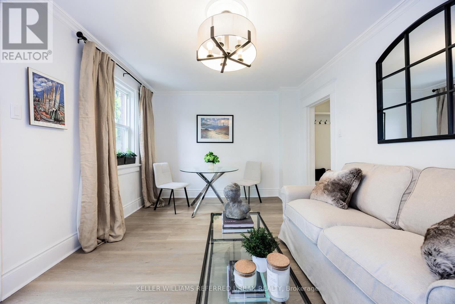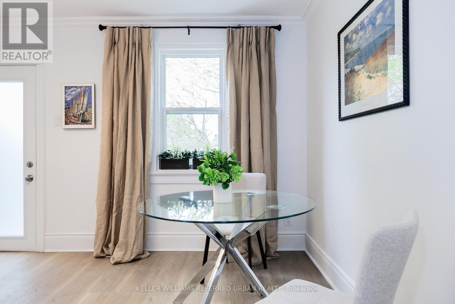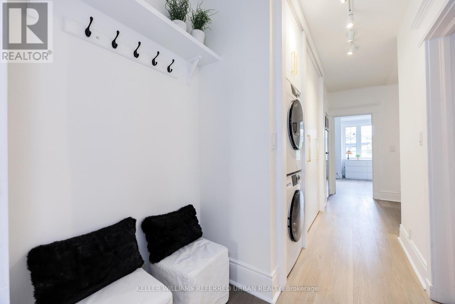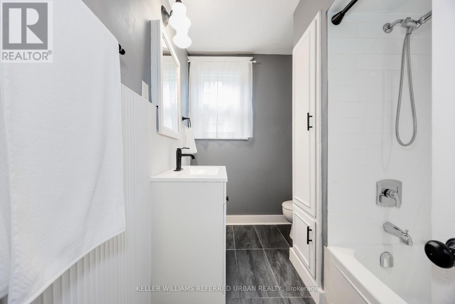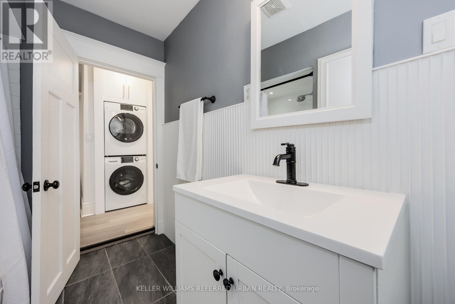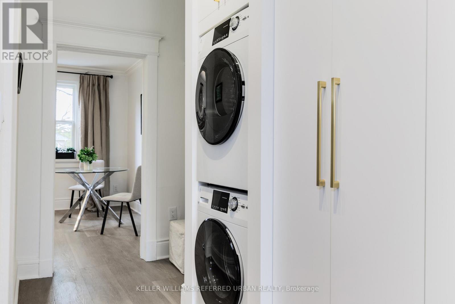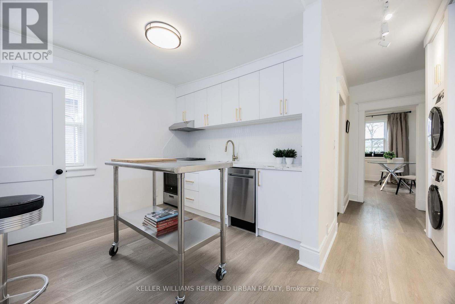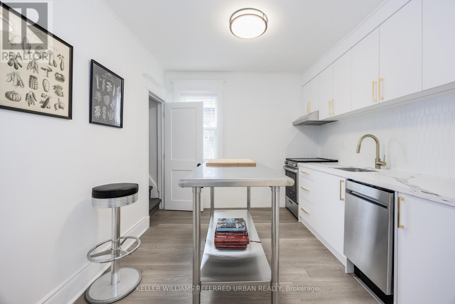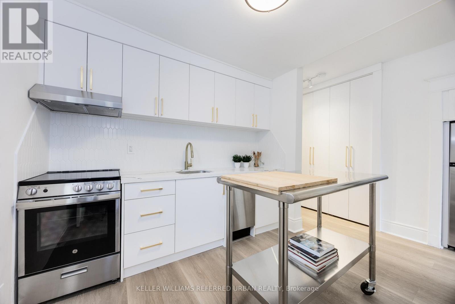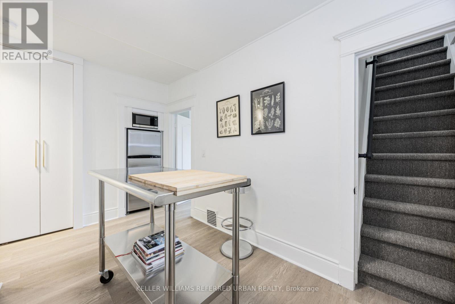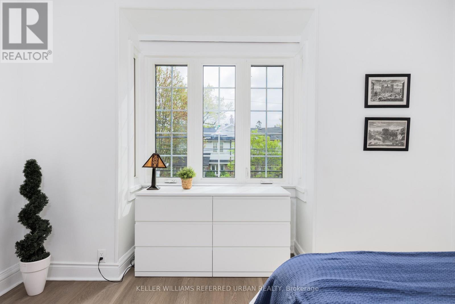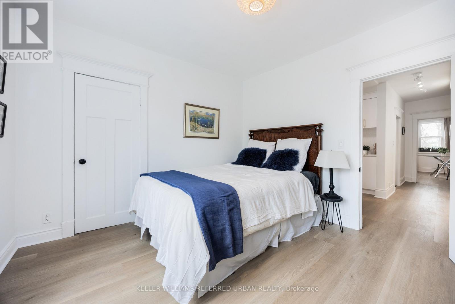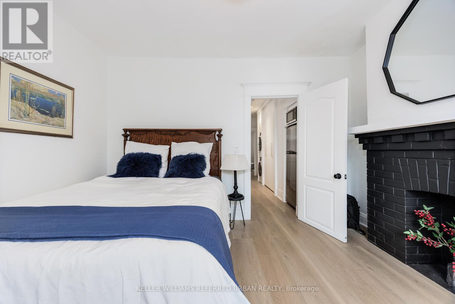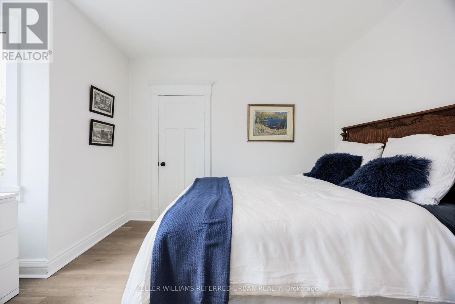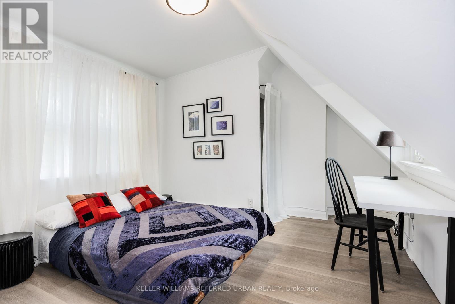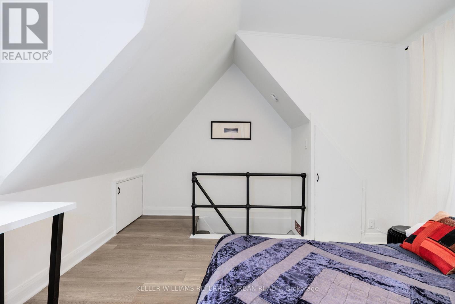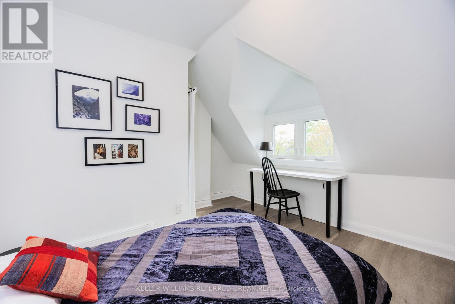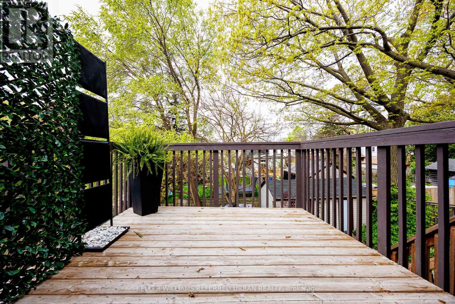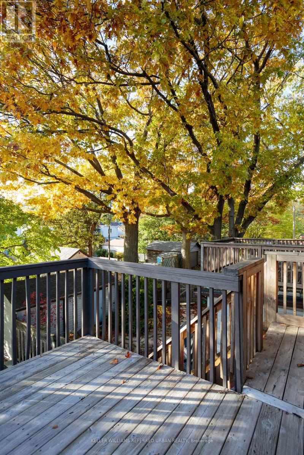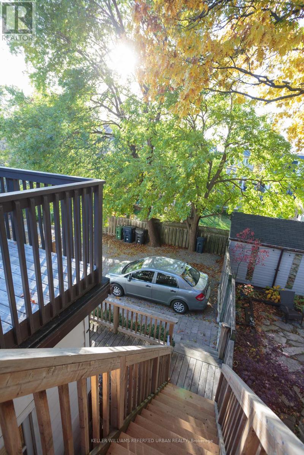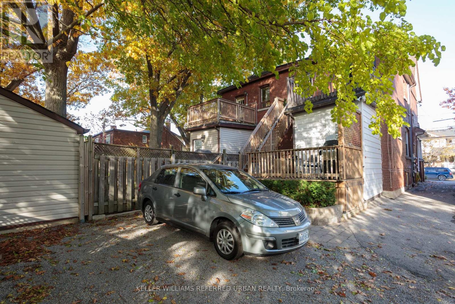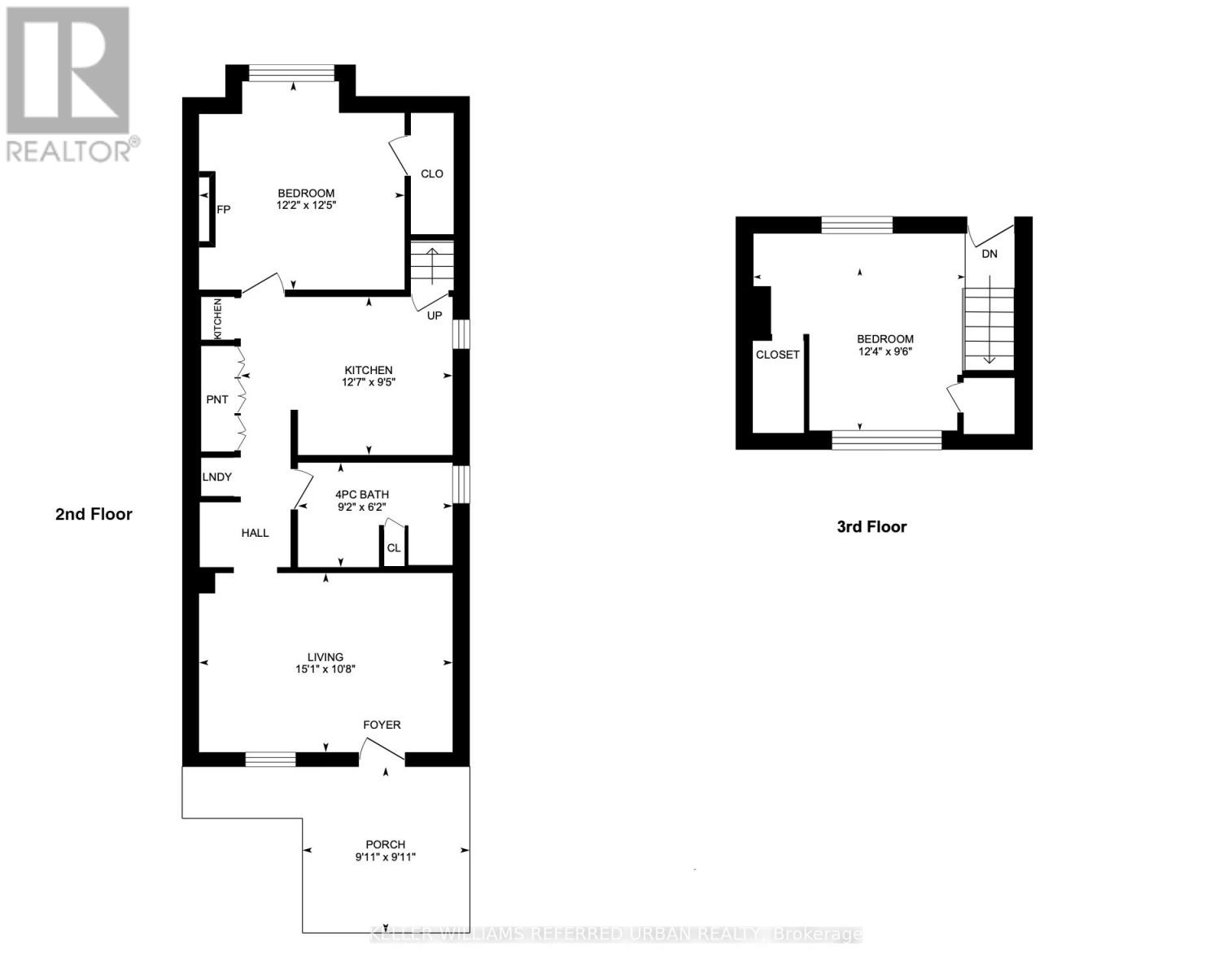2 Bedroom
1 Bathroom
700 - 1100 sqft
None
Baseboard Heaters, Forced Air, Not Known
$2,800 Monthly
This renovated 2-level upper suite is ideally located just a 10-minute walk from Woodbine subway station. Easy to budget with heat, hydro, water, and private surface parking space included in the rent. Situated on a quiet residential street with mature trees, you will appreciate the character of a century home with the beauty of contemporary updates. The east-west configuration brings gorgeous morning light through the front bay window, and you can enjoy sunsets on your private terrace. The third floor room features windows on both sides, making an interesting home office, family room, or second bedroom. Upgrades include in-suite private laundry, stainless steel appliances, quartz countertops, and wide-plank vinyl flooring. Walk to all the shops, amenities, and restaurants the Danforth has to offer, and enjoy the many nearby parks and green space. Be sure to watch the virtual walkthrough tour! (id:60365)
Property Details
|
MLS® Number
|
E12530674 |
|
Property Type
|
Multi-family |
|
Community Name
|
East End-Danforth |
|
AmenitiesNearBy
|
Golf Nearby, Hospital, Park, Public Transit, Schools |
|
Features
|
Carpet Free, In Suite Laundry |
|
ParkingSpaceTotal
|
1 |
|
Structure
|
Deck |
Building
|
BathroomTotal
|
1 |
|
BedroomsAboveGround
|
2 |
|
BedroomsTotal
|
2 |
|
Age
|
100+ Years |
|
Appliances
|
Dishwasher, Dryer, Microwave, Hood Fan, Stove, Washer, Window Coverings, Refrigerator |
|
BasementType
|
None |
|
CoolingType
|
None |
|
ExteriorFinish
|
Brick |
|
FlooringType
|
Vinyl |
|
FoundationType
|
Concrete |
|
HeatingFuel
|
Natural Gas |
|
HeatingType
|
Baseboard Heaters, Forced Air, Not Known |
|
StoriesTotal
|
2 |
|
SizeInterior
|
700 - 1100 Sqft |
|
Type
|
Triplex |
|
UtilityWater
|
Municipal Water |
Parking
Land
|
Acreage
|
No |
|
LandAmenities
|
Golf Nearby, Hospital, Park, Public Transit, Schools |
|
Sewer
|
Sanitary Sewer |
|
SizeDepth
|
100 Ft ,9 In |
|
SizeFrontage
|
21 Ft ,3 In |
|
SizeIrregular
|
21.3 X 100.8 Ft |
|
SizeTotalText
|
21.3 X 100.8 Ft |
Rooms
| Level |
Type |
Length |
Width |
Dimensions |
|
Second Level |
Primary Bedroom |
3.72 m |
3.77 m |
3.72 m x 3.77 m |
|
Second Level |
Kitchen |
3.84 m |
2.86 m |
3.84 m x 2.86 m |
|
Second Level |
Living Room |
4.59 m |
3.25 m |
4.59 m x 3.25 m |
|
Second Level |
Dining Room |
4.59 m |
3.25 m |
4.59 m x 3.25 m |
|
Third Level |
Bedroom 2 |
3.56 m |
2.88 m |
3.56 m x 2.88 m |
Utilities
|
Electricity
|
Installed |
|
Sewer
|
Installed |
https://www.realtor.ca/real-estate/29089210/3-30-oak-park-avenue-toronto-east-end-danforth-east-end-danforth

