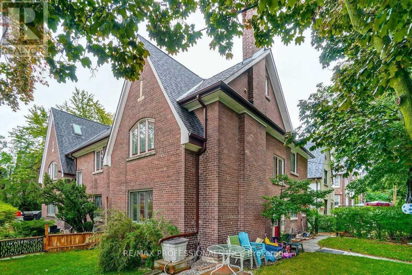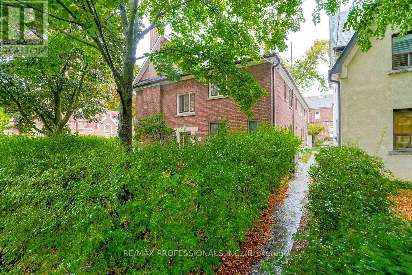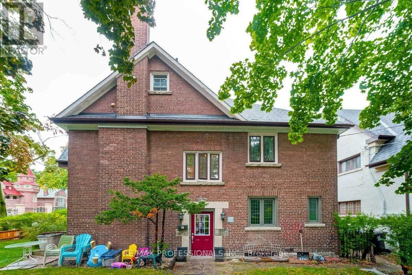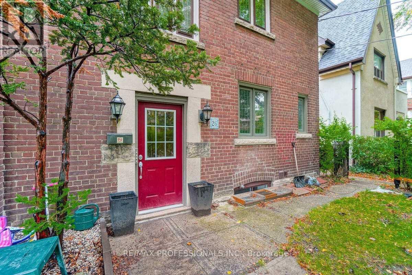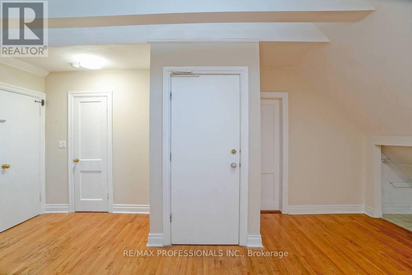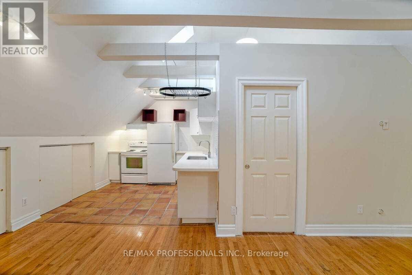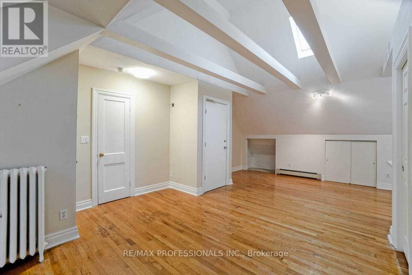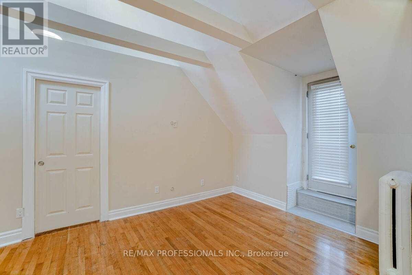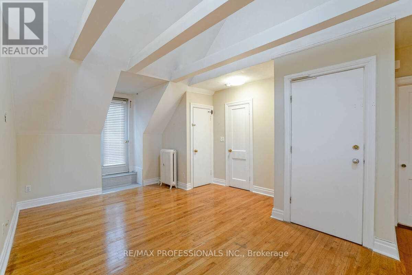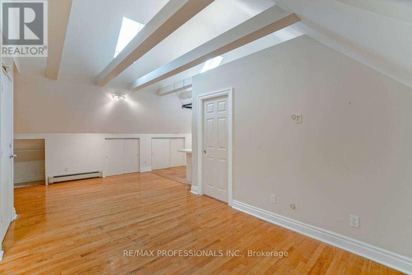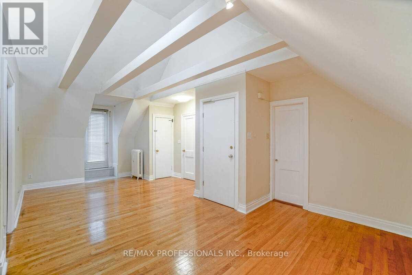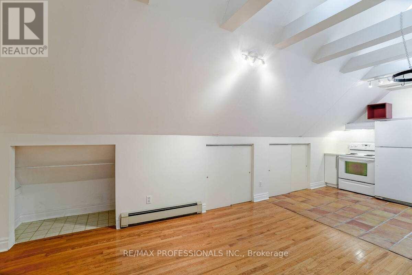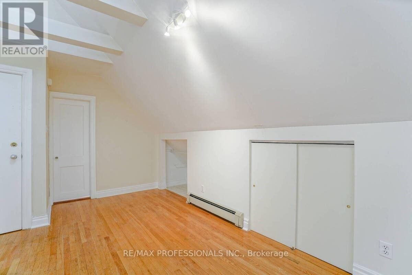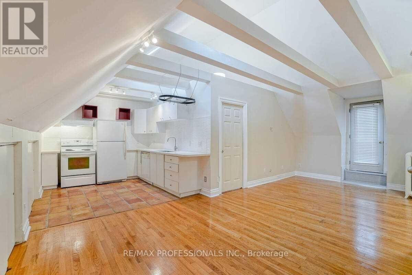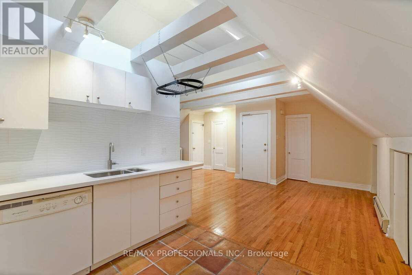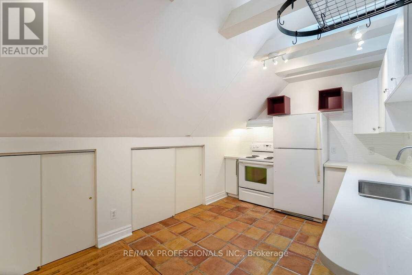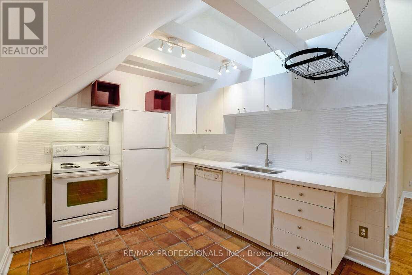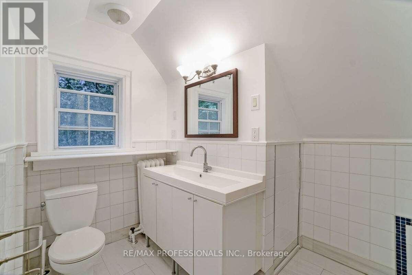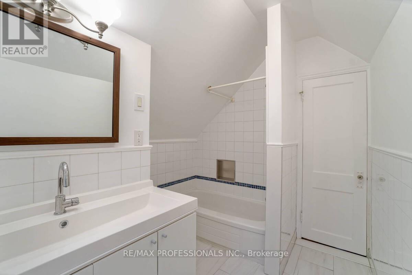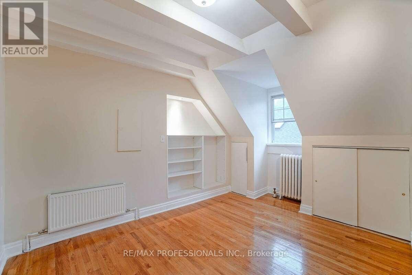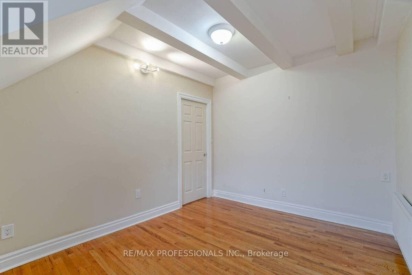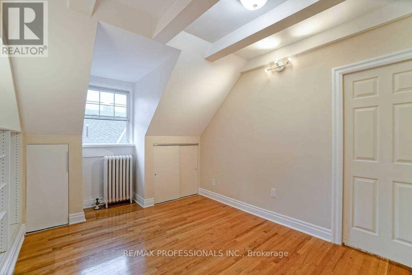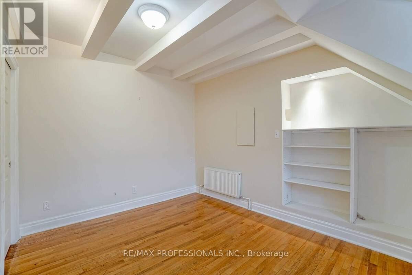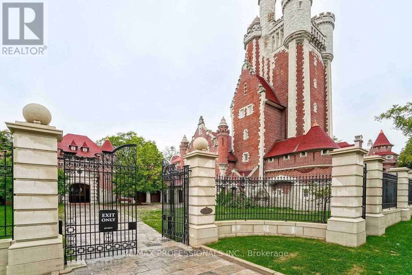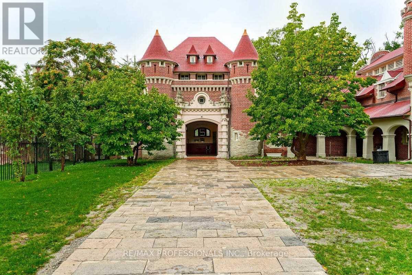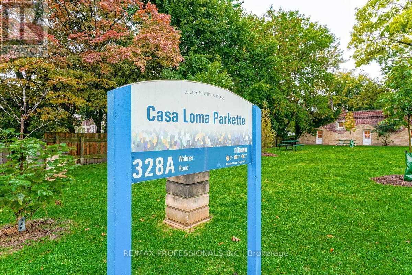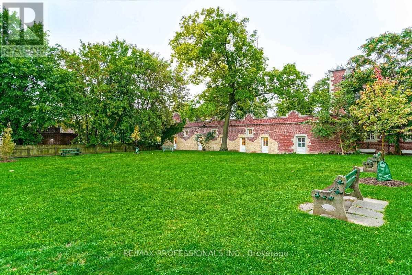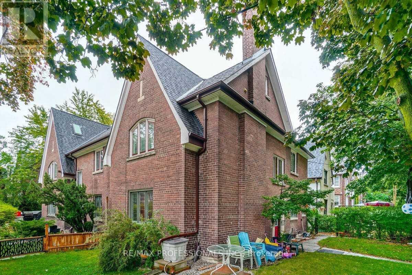3 - 26 Castleview Avenue Toronto, Ontario M5R 1Y9
1 Bedroom
1 Bathroom
700 - 1100 sqft
Window Air Conditioner
Radiant Heat
$2,195 Monthly
Unique Loft Style Apartment in Small Historical Building in desirable Casa Loma/ Wychwood Pk Area. Beamed Cathedral Ceilings, Skylights, Hardwood Floors And Juliette Balcony. Modern Kitchen With Quartz Counters And New Backsplash. Lots Of Ensuite Storage! Shared Laundry And Garden With Two Other Units. One car parking Included in rent. Walk To Subway, George Brown, Shops And Casa Loma. Spacious Unit with tons of natural light in this highly desirable, walkable Neighbourhood! (id:60365)
Property Details
| MLS® Number | C12540586 |
| Property Type | Multi-family |
| Community Name | Casa Loma |
| AmenitiesNearBy | Public Transit, Park |
| ParkingSpaceTotal | 1 |
| ViewType | City View |
Building
| BathroomTotal | 1 |
| BedroomsAboveGround | 1 |
| BedroomsTotal | 1 |
| Age | 100+ Years |
| Amenities | Separate Electricity Meters |
| Appliances | Dishwasher, Stove, Refrigerator |
| BasementDevelopment | Partially Finished |
| BasementType | N/a (partially Finished) |
| CoolingType | Window Air Conditioner |
| ExteriorFinish | Brick |
| FireProtection | Smoke Detectors |
| FlooringType | Hardwood |
| HeatingFuel | Natural Gas |
| HeatingType | Radiant Heat |
| StoriesTotal | 3 |
| SizeInterior | 700 - 1100 Sqft |
| Type | Other |
| UtilityWater | Municipal Water |
Parking
| Carport | |
| No Garage | |
| Covered |
Land
| Acreage | No |
| LandAmenities | Public Transit, Park |
| Sewer | Sanitary Sewer |
Rooms
| Level | Type | Length | Width | Dimensions |
|---|---|---|---|---|
| Third Level | Kitchen | 2.91 m | 2.71 m | 2.91 m x 2.71 m |
| Third Level | Living Room | 7.27 m | 3.85 m | 7.27 m x 3.85 m |
| Third Level | Dining Room | 7.27 m | 2.91 m | 7.27 m x 2.91 m |
| Third Level | Bedroom | 3.69 m | 2.91 m | 3.69 m x 2.91 m |
Utilities
| Electricity | Available |
| Sewer | Installed |
https://www.realtor.ca/real-estate/29099086/3-26-castleview-avenue-toronto-casa-loma-casa-loma
Teresa Elaine Elliott
Salesperson
RE/MAX Professionals Inc.
4242 Dundas St W Unit 9
Toronto, Ontario M8X 1Y6
4242 Dundas St W Unit 9
Toronto, Ontario M8X 1Y6

