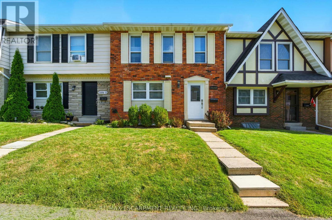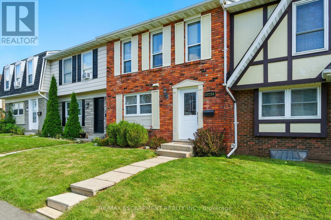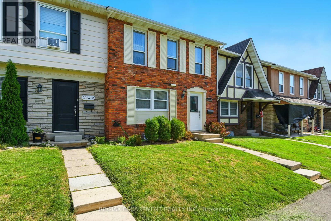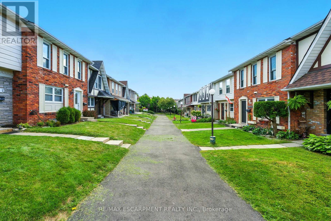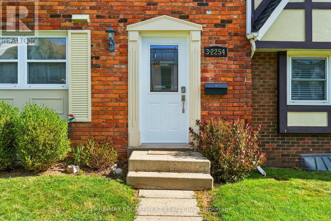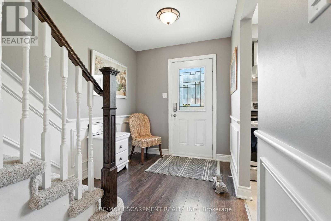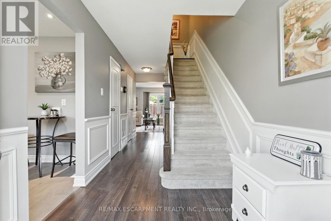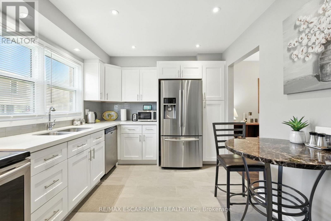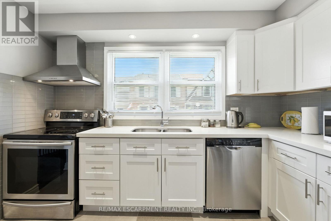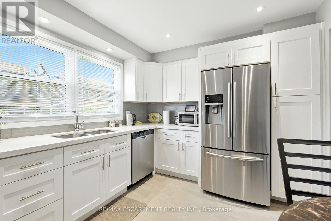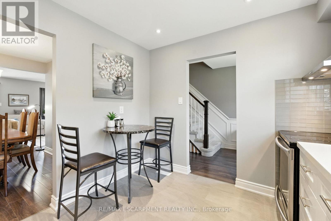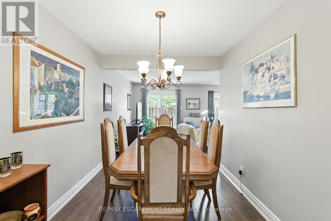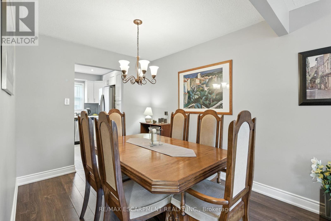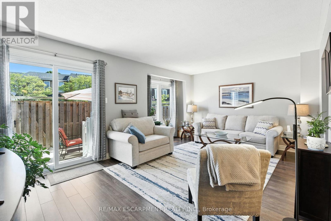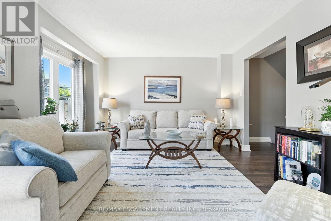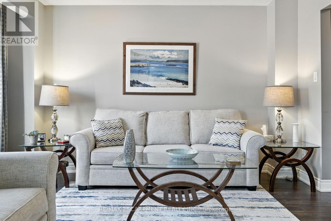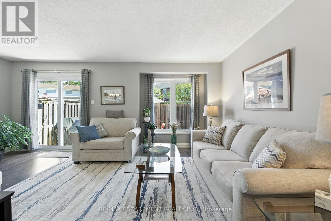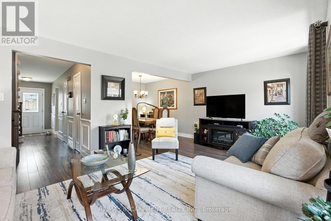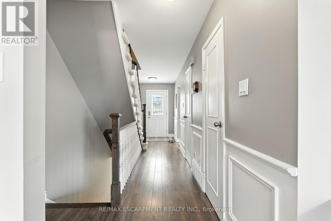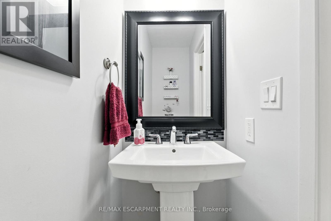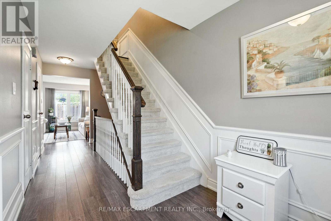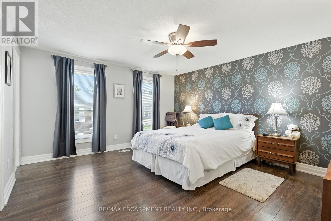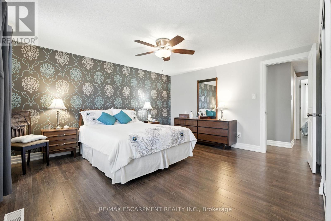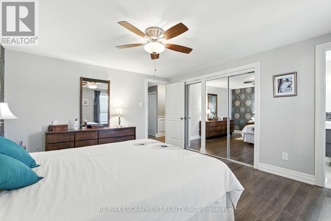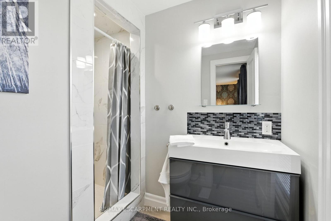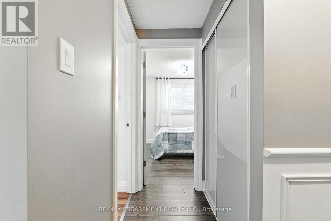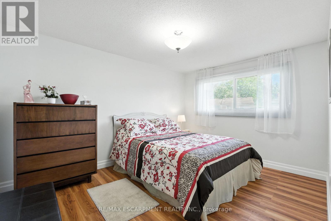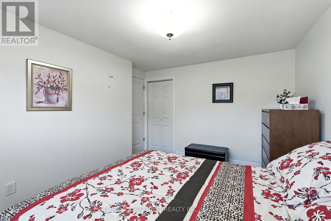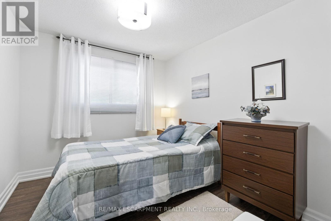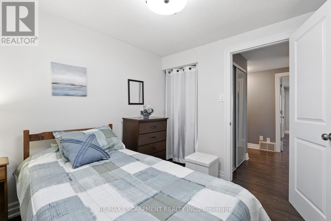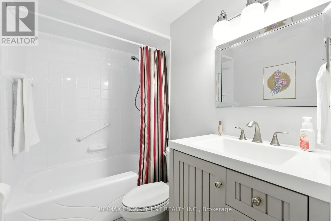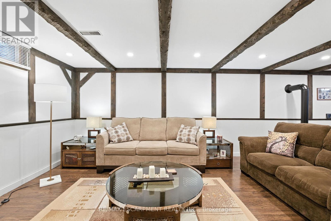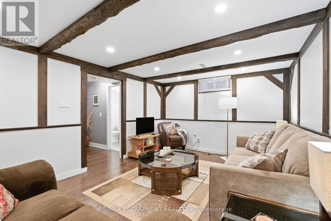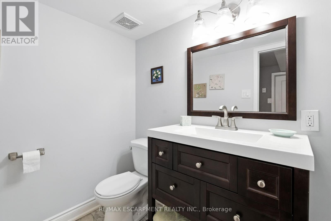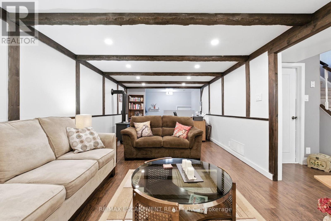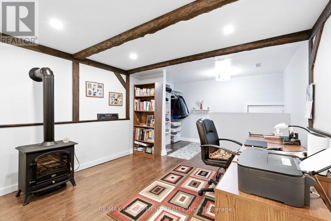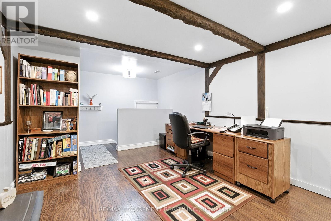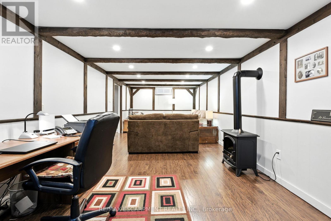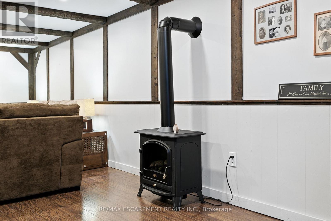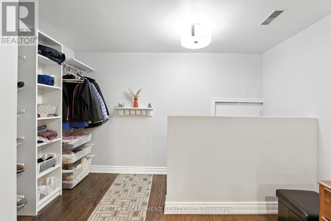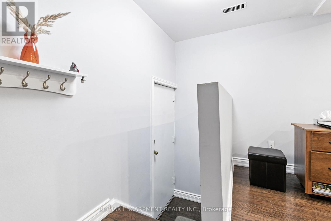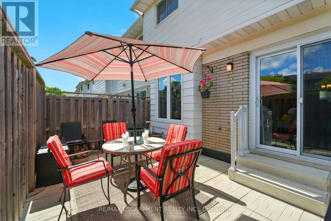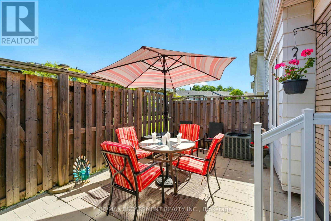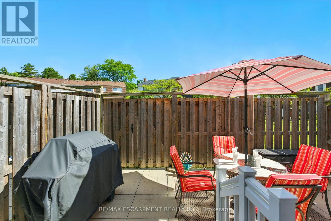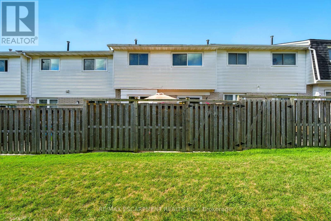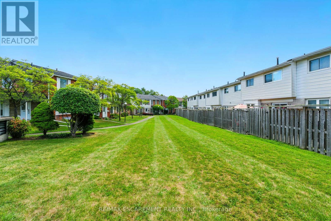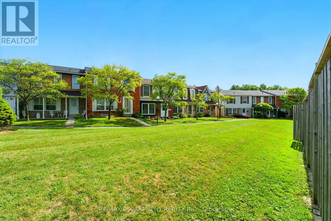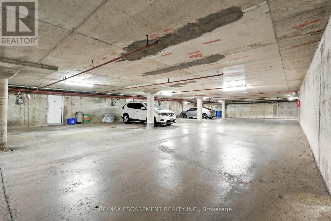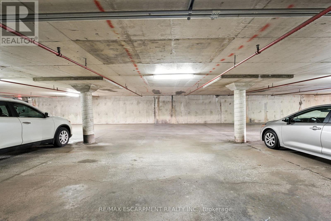3 - 2254 Upper Middle Road Burlington, Ontario L7P 2Z9
$674,999Maintenance, Water, Cable TV, Common Area Maintenance, Insurance, Parking
$753.09 Monthly
Maintenance, Water, Cable TV, Common Area Maintenance, Insurance, Parking
$753.09 MonthlyWelcome to this beautifully updated 3-bedroom townhome, perfectly situated in a sought-after, family-friendly complex. From the moment you step inside, you'll be impressed by the modern finishes and thoughtful upgrades throughout. The heart of the home is the stunning white kitchen, featuring sleek quartz countertops, a stylish backsplash and stainless-steel appliances perfect for cooking, entertaining or simply enjoying your morning coffee. With spacious living areas, updated flooring and contemporary touches throughout, this home is truly move-in ready. Whether you're a growing family or a first-time buyer, you'll appreciate the comfort, style and convenience this home offers. You're just minutes from shopping, restaurants, highway access, schools, parks and all the amenities you need. RSA. (id:60365)
Open House
This property has open houses!
2:00 pm
Ends at:4:00 pm
Property Details
| MLS® Number | W12375488 |
| Property Type | Single Family |
| Community Name | Brant Hills |
| CommunityFeatures | Pet Restrictions |
| ParkingSpaceTotal | 2 |
| PoolType | Indoor Pool |
| Structure | Clubhouse |
Building
| BathroomTotal | 4 |
| BedroomsAboveGround | 3 |
| BedroomsTotal | 3 |
| Age | 51 To 99 Years |
| Amenities | Fireplace(s) |
| Appliances | Dishwasher, Dryer, Stove, Washer, Window Coverings, Refrigerator |
| BasementDevelopment | Finished |
| BasementType | Full (finished) |
| CoolingType | Central Air Conditioning |
| ExteriorFinish | Aluminum Siding, Brick |
| FireplacePresent | Yes |
| HalfBathTotal | 2 |
| HeatingFuel | Natural Gas |
| HeatingType | Forced Air |
| StoriesTotal | 2 |
| SizeInterior | 1200 - 1399 Sqft |
| Type | Row / Townhouse |
Parking
| Underground | |
| Garage |
Land
| Acreage | No |
| ZoningDescription | Rm2 |
Rooms
| Level | Type | Length | Width | Dimensions |
|---|---|---|---|---|
| Second Level | Primary Bedroom | 4.34 m | 3.94 m | 4.34 m x 3.94 m |
| Second Level | Bedroom 2 | 3.91 m | 3.02 m | 3.91 m x 3.02 m |
| Second Level | Bedroom 2 | 2.9 m | 2.59 m | 2.9 m x 2.59 m |
| Basement | Recreational, Games Room | 7.54 m | 3.61 m | 7.54 m x 3.61 m |
| Basement | Laundry Room | Measurements not available | ||
| Main Level | Kitchen | 3.48 m | 2.9 m | 3.48 m x 2.9 m |
| Main Level | Living Room | 5.72 m | 3.53 m | 5.72 m x 3.53 m |
| Main Level | Dining Room | 2.92 m | 2.59 m | 2.92 m x 2.59 m |
Drew Woolcott
Broker

