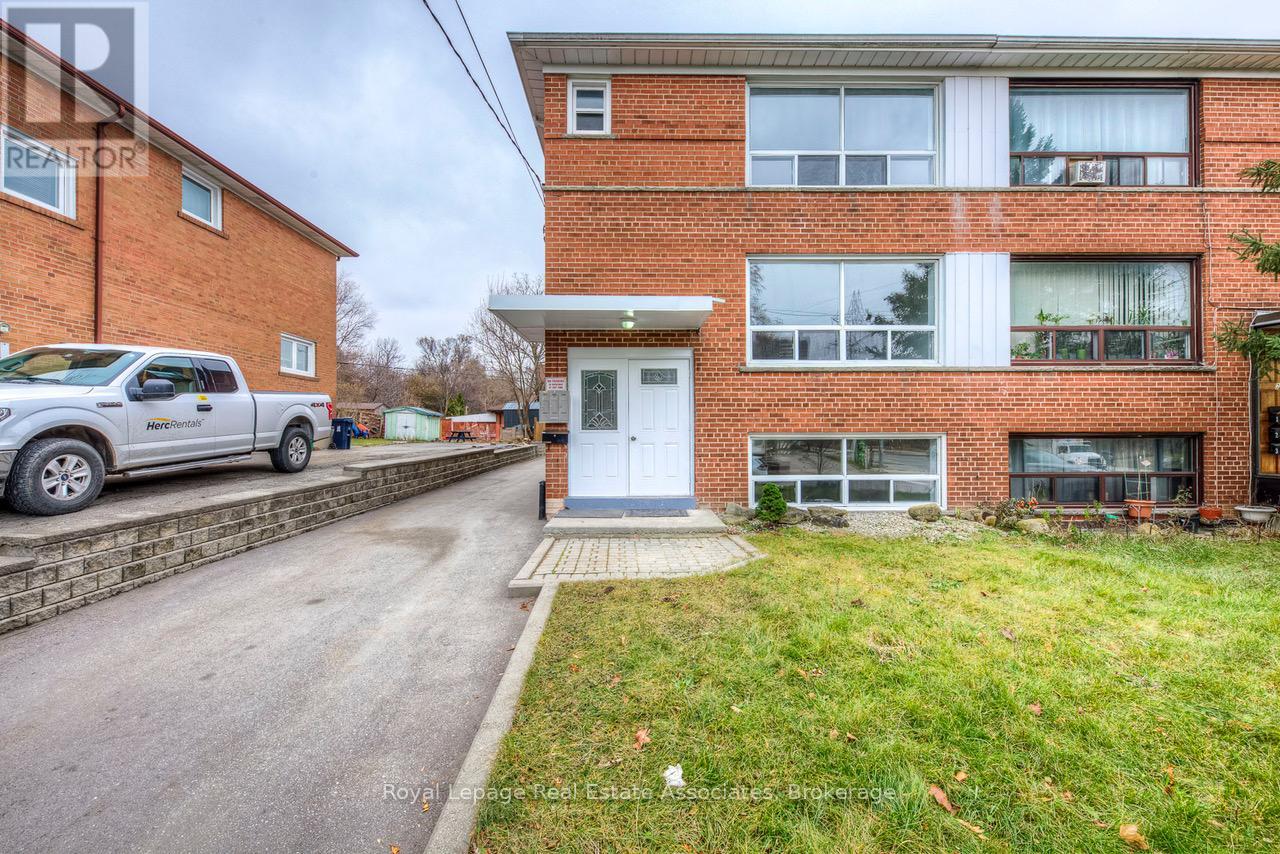3 - 210 Habitant Drive Toronto, Ontario M9M 2P5
$2,525 Monthly
Great central location! Renovated unit features modern kitchen, upgraded laminate flooring throughout. Close to all amenities and public transportation *TTC station steps away*. Coin laundry area in ground floor is shared with other 2 units. Non-Smoker, clean & well kept unit. This oversized 3 bedroom unit is perfect for a small family and won't last long. Coin laundry on ground floor is shared. Landlord is responsible for gas and water bills, snow removal and lawn care. Tenant is responsible for hydro bill. Pictures taken when property was vacant. (id:60365)
Property Details
| MLS® Number | W12578624 |
| Property Type | Multi-family |
| Community Name | Humbermede |
| Features | Lane, Laundry- Coin Operated |
| ParkingSpaceTotal | 1 |
Building
| BathroomTotal | 1 |
| BedroomsAboveGround | 3 |
| BedroomsTotal | 3 |
| Appliances | Stove, Window Coverings, Refrigerator |
| BasementType | None |
| CoolingType | None |
| ExteriorFinish | Brick |
| FlooringType | Laminate |
| FoundationType | Concrete |
| HeatingFuel | Natural Gas |
| HeatingType | Radiant Heat |
| SizeInterior | 700 - 1100 Sqft |
| Type | Triplex |
| UtilityWater | Municipal Water |
Parking
| Carport | |
| Garage |
Land
| Acreage | No |
| Sewer | Sanitary Sewer |
| SizeDepth | 121 Ft ,9 In |
| SizeFrontage | 30 Ft ,6 In |
| SizeIrregular | 30.5 X 121.8 Ft |
| SizeTotalText | 30.5 X 121.8 Ft |
Rooms
| Level | Type | Length | Width | Dimensions |
|---|---|---|---|---|
| Main Level | Living Room | 7.65 m | 3.2 m | 7.65 m x 3.2 m |
| Main Level | Dining Room | 7.65 m | 4 m | 7.65 m x 4 m |
| Main Level | Kitchen | 2.95 m | 2.65 m | 2.95 m x 2.65 m |
| Main Level | Primary Bedroom | 4.4 m | 2.75 m | 4.4 m x 2.75 m |
| Main Level | Bedroom 2 | 2.95 m | 2.55 m | 2.95 m x 2.55 m |
| Main Level | Bedroom 3 | 3.15 m | 3.2 m | 3.15 m x 3.2 m |
https://www.realtor.ca/real-estate/29139005/3-210-habitant-drive-toronto-humbermede-humbermede
Hernando Trujillo Mejia
Salesperson
7145 West Credit Ave B1 #100
Mississauga, Ontario L5N 6J7
Liliana Mesa
Salesperson
7145 West Credit Ave B1 #100
Mississauga, Ontario L5N 6J7




