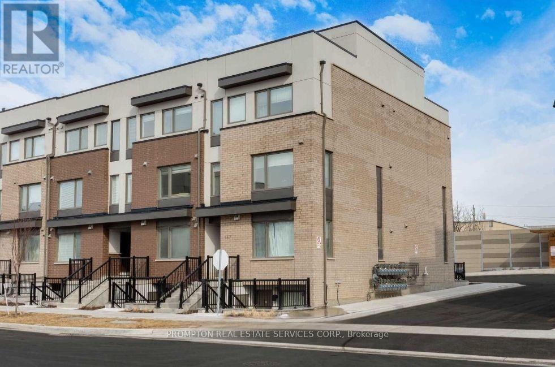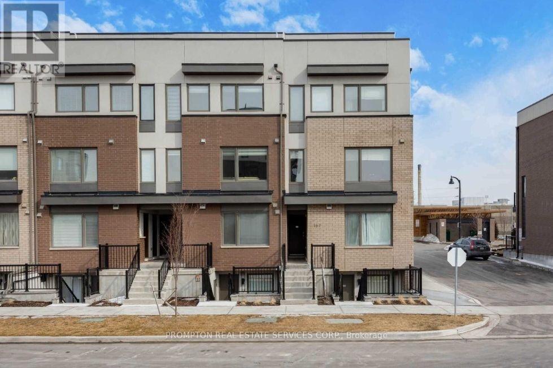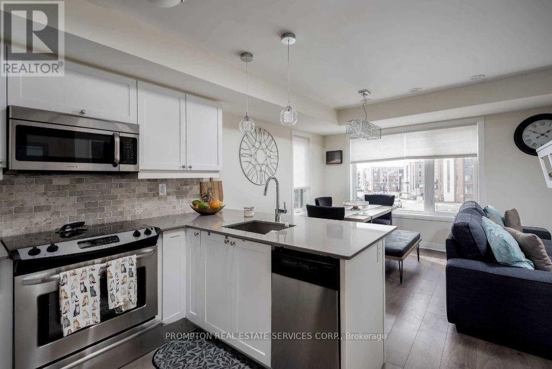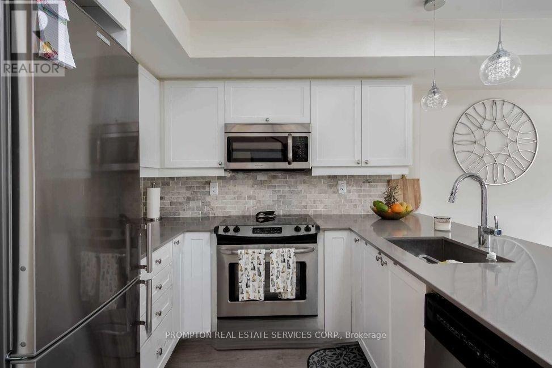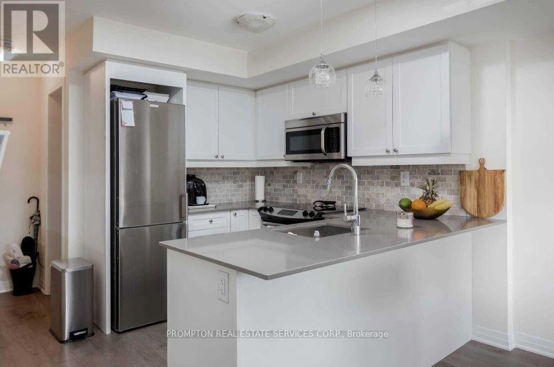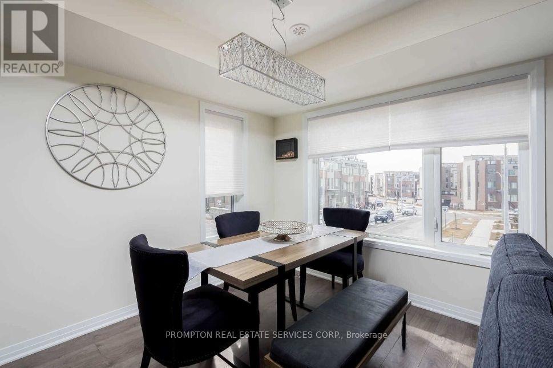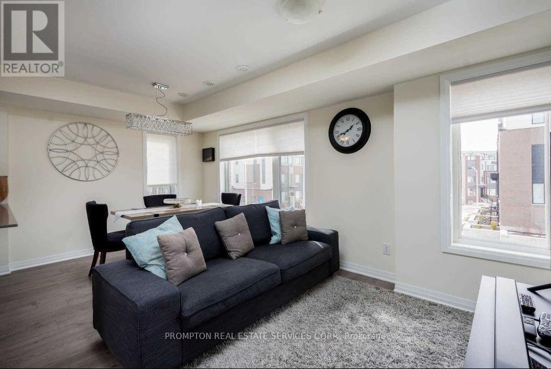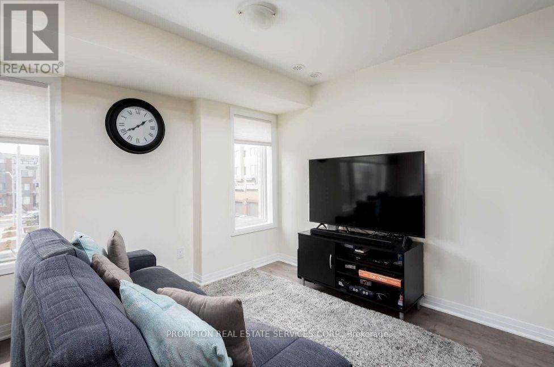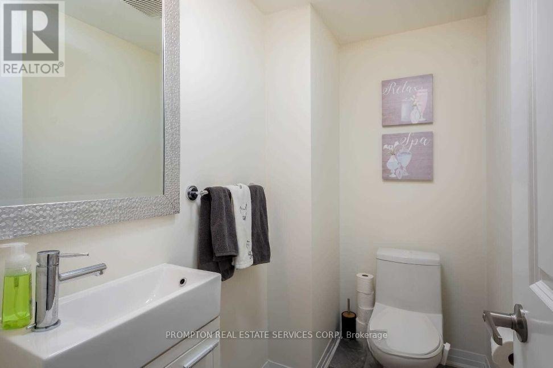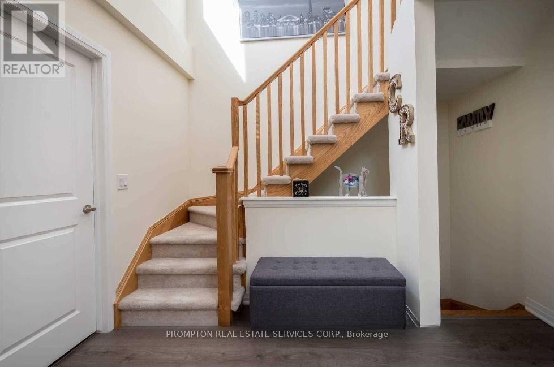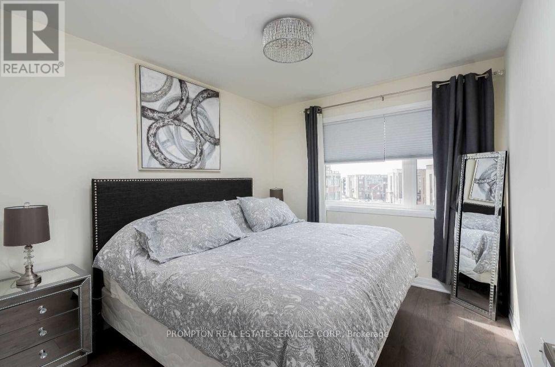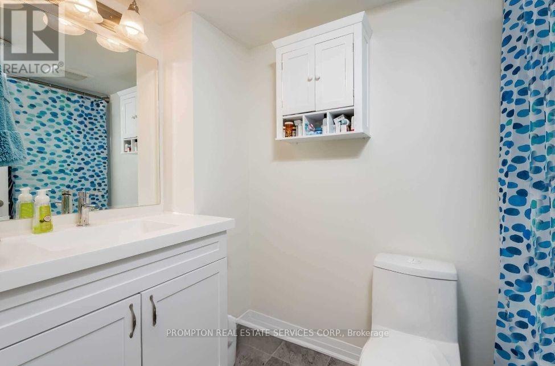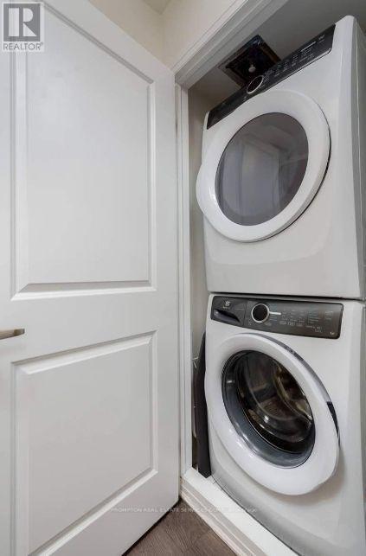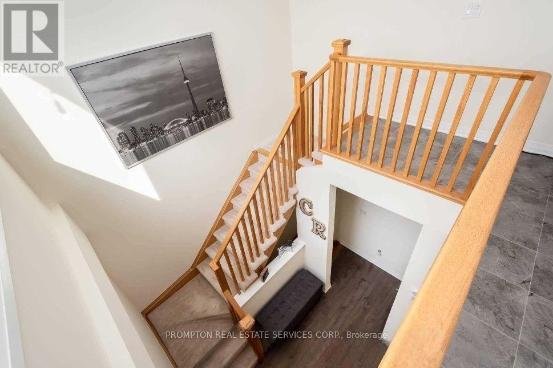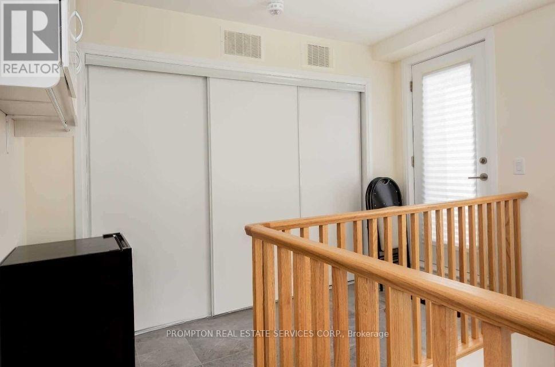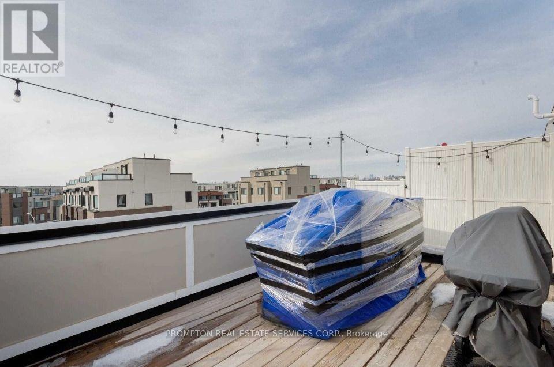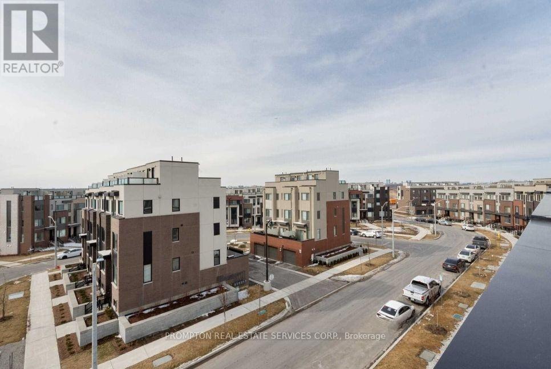3 - 167 William Duncan Road Toronto, Ontario M3K 0B7
2 Bedroom
2 Bathroom
1000 - 1199 sqft
Central Air Conditioning
Forced Air
$2,900 Monthly
Premium well maintained end unit condo townhome In Downsview Park! Enjoy an impressive roof terrace. non-obstructive view of the city from a different perspective & great value in the city of toronto! This breathtaking unit offers upgraded laminate floors thru out, s/s appliances, upgraded counters, large windows, gas line for bbq. Steps To Public Transit & Downsview Park. Minutes To Hwy 401/407/400/Allen Rd, Yorkdale Mall, Humber River Hospital and more! (id:60365)
Property Details
| MLS® Number | W12413630 |
| Property Type | Single Family |
| Community Name | Downsview-Roding-CFB |
| AmenitiesNearBy | Hospital, Park, Public Transit, Schools |
| CommunityFeatures | Pet Restrictions, Community Centre |
| EquipmentType | Water Heater |
| Features | In Suite Laundry |
| ParkingSpaceTotal | 1 |
| RentalEquipmentType | Water Heater |
Building
| BathroomTotal | 2 |
| BedroomsAboveGround | 2 |
| BedroomsTotal | 2 |
| Age | 6 To 10 Years |
| Amenities | Visitor Parking |
| Appliances | Dryer, Microwave, Range, Stove, Washer, Window Coverings, Refrigerator |
| CoolingType | Central Air Conditioning |
| ExteriorFinish | Brick |
| FireProtection | Smoke Detectors |
| FlooringType | Wood |
| HalfBathTotal | 1 |
| HeatingFuel | Natural Gas |
| HeatingType | Forced Air |
| StoriesTotal | 3 |
| SizeInterior | 1000 - 1199 Sqft |
| Type | Row / Townhouse |
Parking
| No Garage |
Land
| Acreage | No |
| LandAmenities | Hospital, Park, Public Transit, Schools |
Rooms
| Level | Type | Length | Width | Dimensions |
|---|---|---|---|---|
| Second Level | Living Room | 5.79 m | 5.27 m | 5.79 m x 5.27 m |
| Second Level | Dining Room | 5.79 m | 5.27 m | 5.79 m x 5.27 m |
| Second Level | Kitchen | 5.79 m | 5.27 m | 5.79 m x 5.27 m |
| Third Level | Primary Bedroom | 3.08 m | 2.83 m | 3.08 m x 2.83 m |
Jamie Wu
Salesperson
Prompton Real Estate Services Corp.
357 Front Street W.
Toronto, Ontario M5V 3S8
357 Front Street W.
Toronto, Ontario M5V 3S8
Matthew Yan
Broker
Prompton Real Estate Services Corp.
357 Front Street W.
Toronto, Ontario M5V 3S8
357 Front Street W.
Toronto, Ontario M5V 3S8

