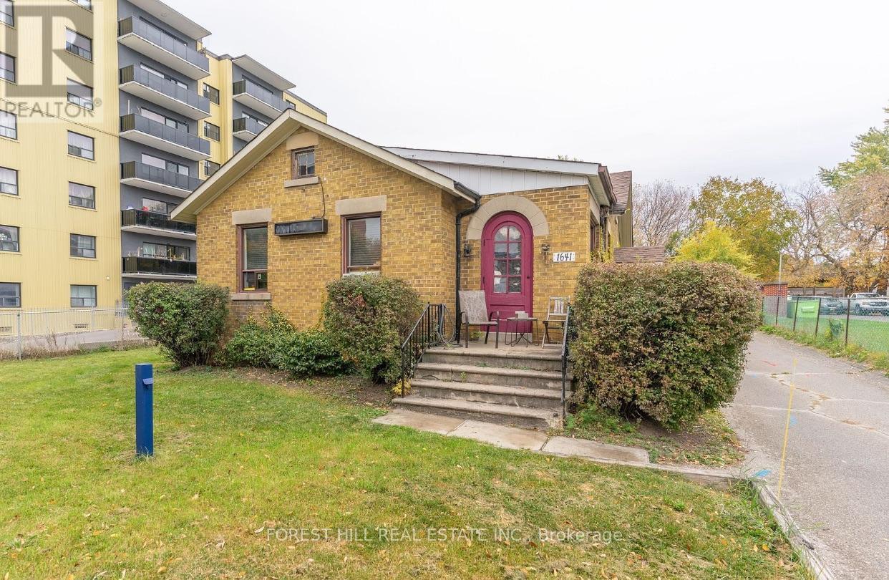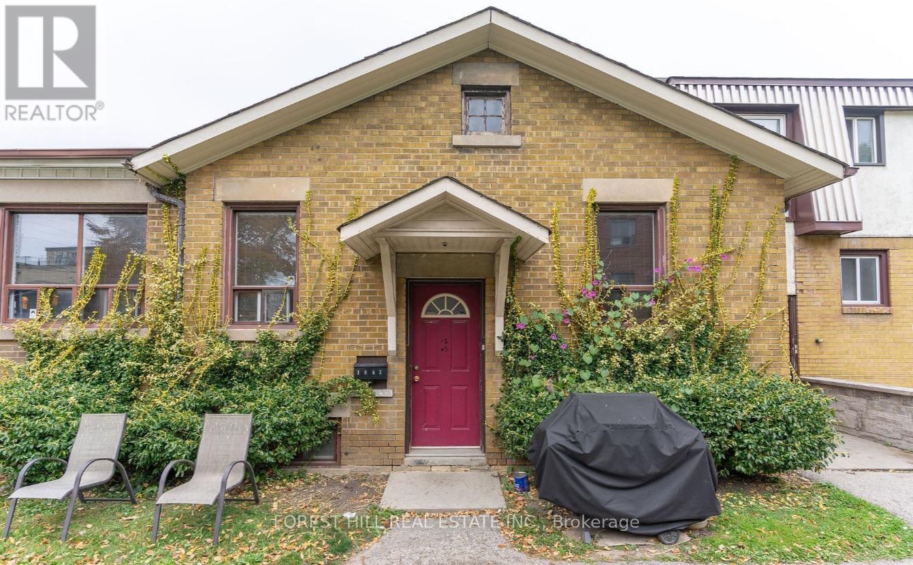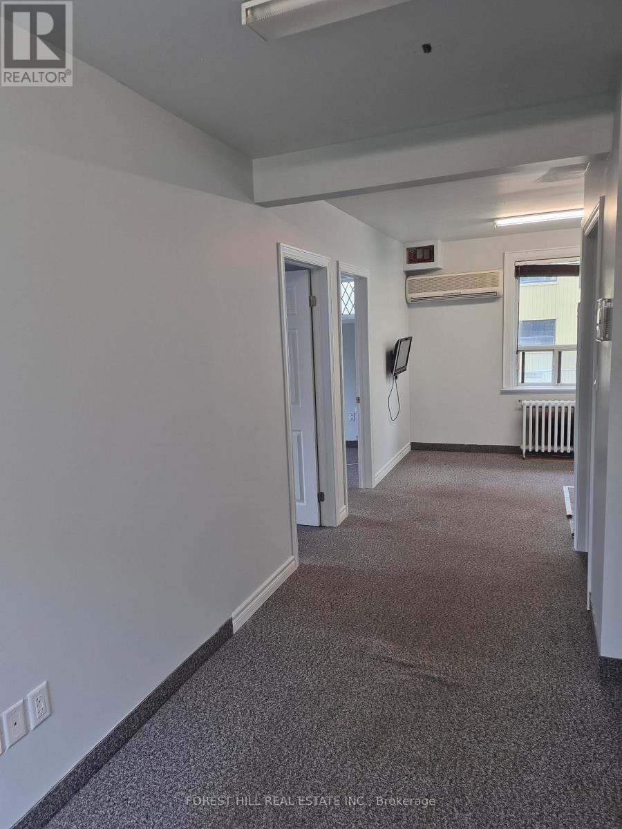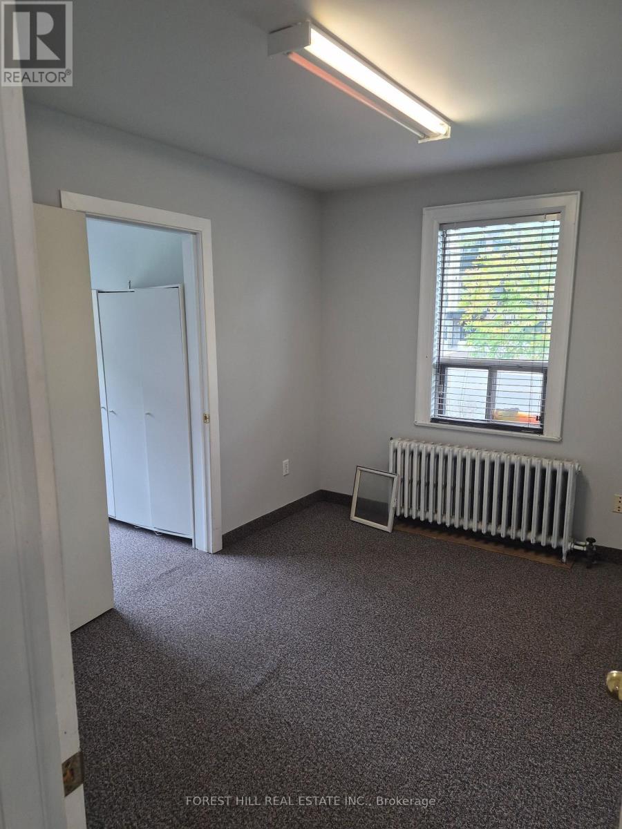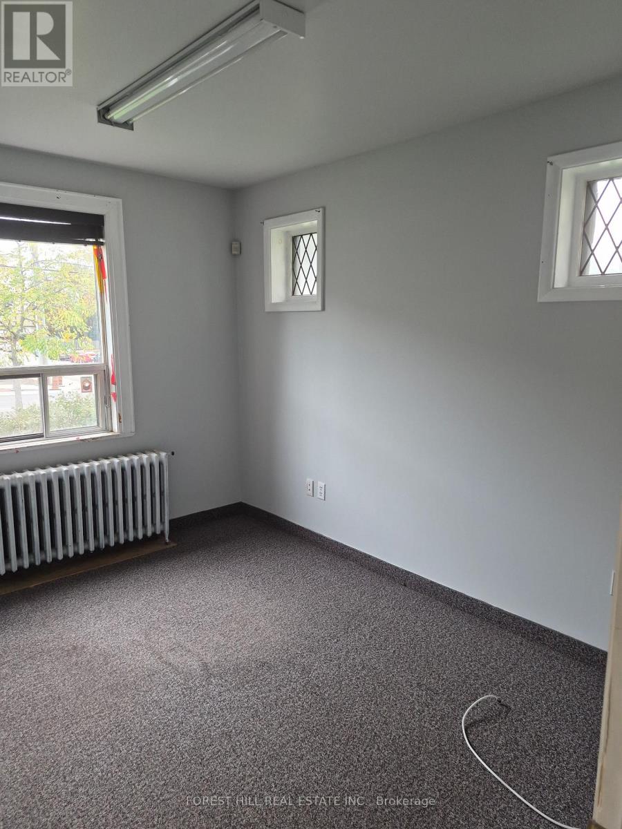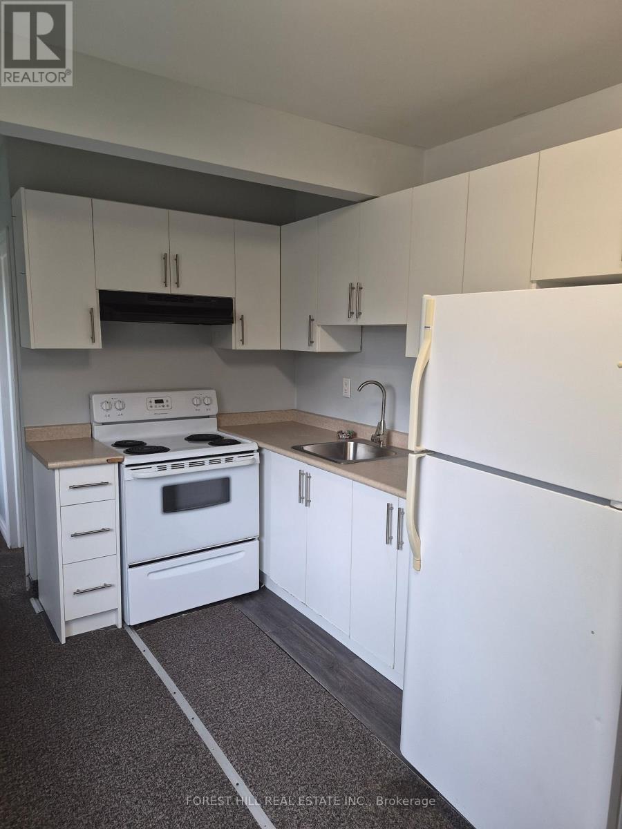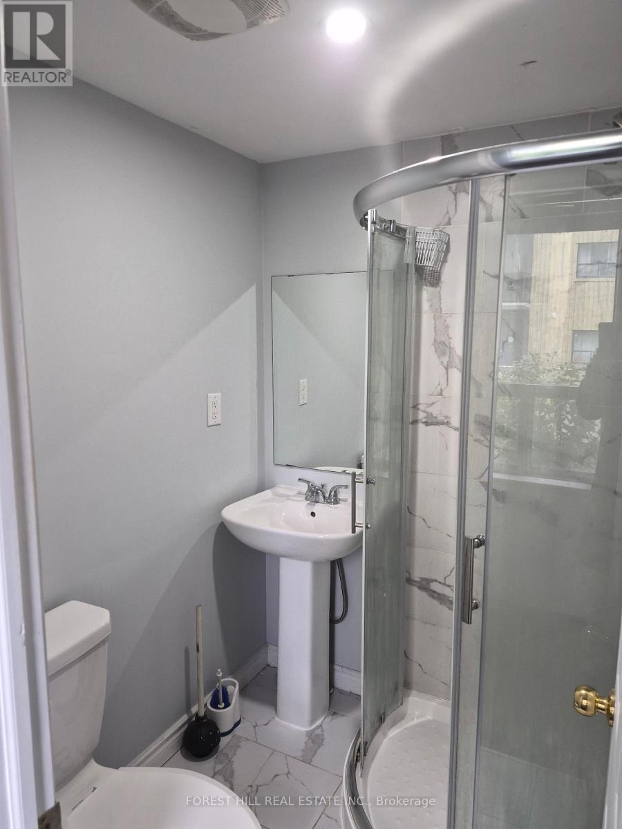3 Bedroom
1 Bathroom
700 - 1100 sqft
Wall Unit
Radiant Heat
$1,899 Monthly
***ONE MONTH FREE RENT*** Affordable Living in a Prime East York Location! Bright and spacious 2-Bedroom + Den suite offering incredible value and convenience. Featuring a functional layout with updated kitchen and bathroom. Generous bedrooms plus a versatile den that's perfect for a home office or family room. Steps to shopping, transit, schools, parks, and the upcoming Eglinton LRT - an unbeatable location for commuters! Additional monthly utility charge $300. Move-in ready and available immediately! Enjoy comfort and convenience at a very reasonable price! ***One month free rent applied on the 2nd month of the lease term. (id:60365)
Property Details
|
MLS® Number
|
E12487355 |
|
Property Type
|
Multi-family |
|
Community Name
|
Wexford-Maryvale |
|
AmenitiesNearBy
|
Park, Place Of Worship, Public Transit, Schools |
|
ParkingSpaceTotal
|
1 |
Building
|
BathroomTotal
|
1 |
|
BedroomsAboveGround
|
2 |
|
BedroomsBelowGround
|
1 |
|
BedroomsTotal
|
3 |
|
Appliances
|
Stove, Window Coverings, Refrigerator |
|
BasementType
|
None |
|
CoolingType
|
Wall Unit |
|
ExteriorFinish
|
Brick |
|
FoundationType
|
Concrete |
|
HeatingFuel
|
Natural Gas |
|
HeatingType
|
Radiant Heat |
|
SizeInterior
|
700 - 1100 Sqft |
|
Type
|
Other |
|
UtilityWater
|
Municipal Water |
Parking
Land
|
Acreage
|
No |
|
LandAmenities
|
Park, Place Of Worship, Public Transit, Schools |
|
Sewer
|
Sanitary Sewer |
Rooms
| Level |
Type |
Length |
Width |
Dimensions |
|
Ground Level |
Dining Room |
4.6 m |
2.47 m |
4.6 m x 2.47 m |
|
Ground Level |
Kitchen |
4.6 m |
2.47 m |
4.6 m x 2.47 m |
|
Ground Level |
Bedroom |
3.53 m |
2.47 m |
3.53 m x 2.47 m |
|
Ground Level |
Bedroom 2 |
2.26 m |
2.47 m |
2.26 m x 2.47 m |
|
Ground Level |
Den |
2.26 m |
2.47 m |
2.26 m x 2.47 m |
Utilities
|
Electricity
|
Installed |
|
Sewer
|
Installed |
https://www.realtor.ca/real-estate/29043349/3-1641-victoria-park-avenue-toronto-wexford-maryvale-wexford-maryvale

