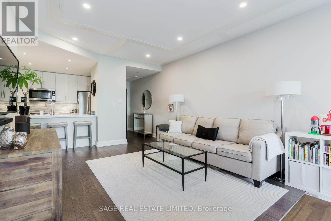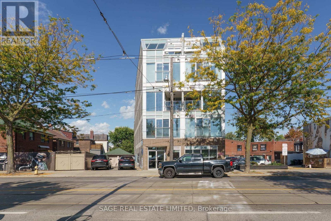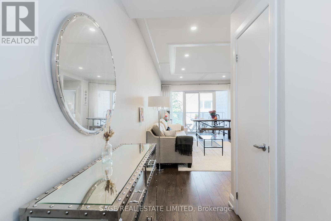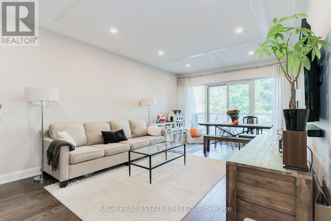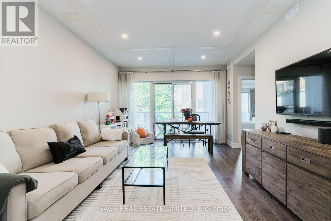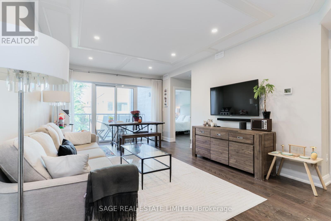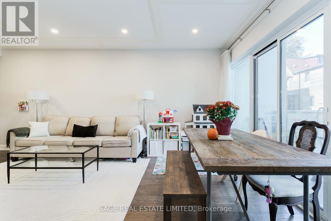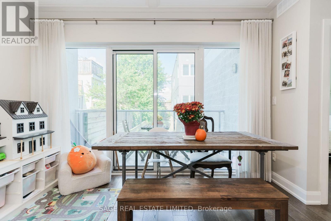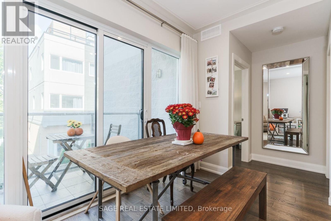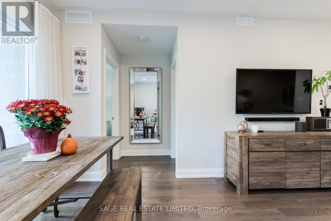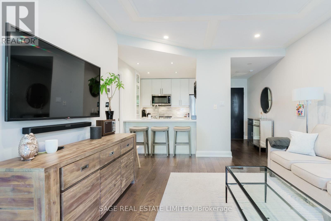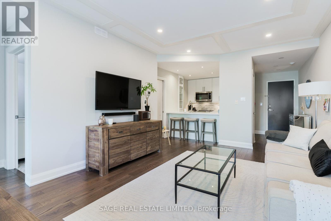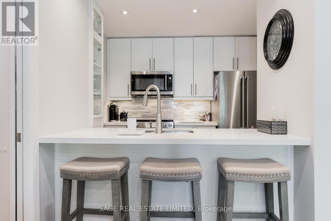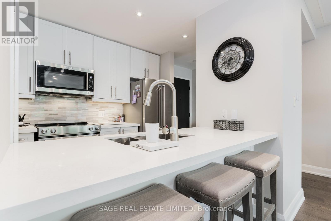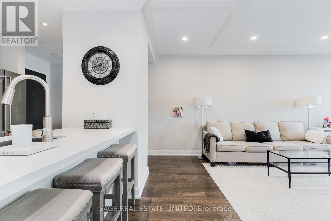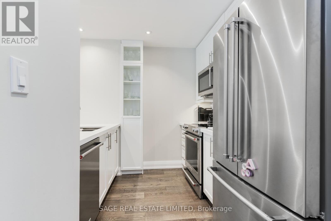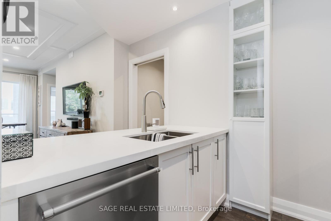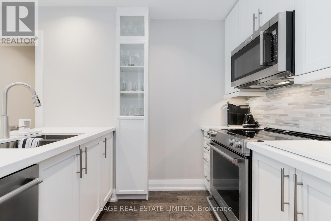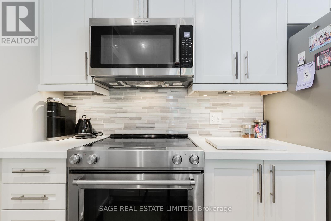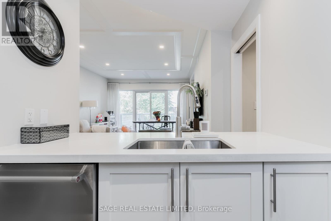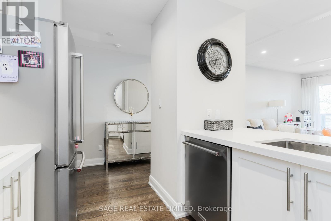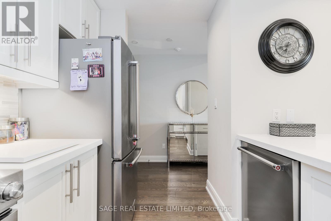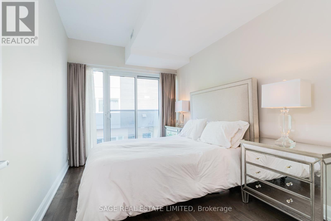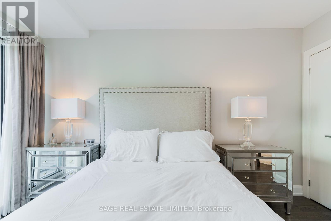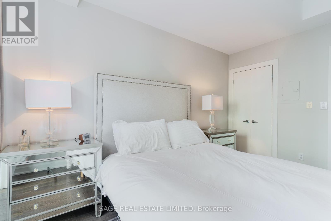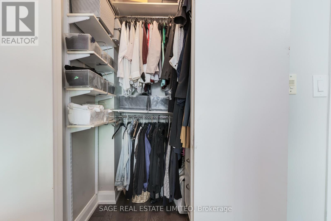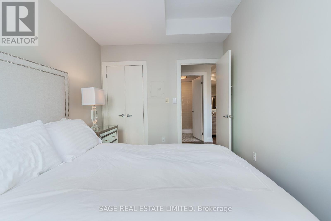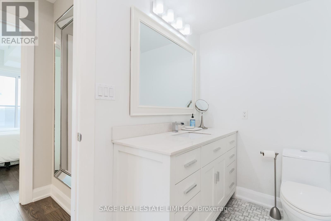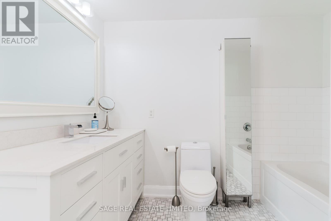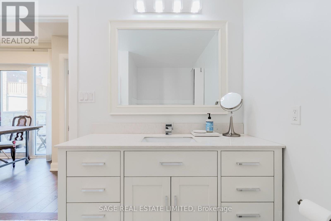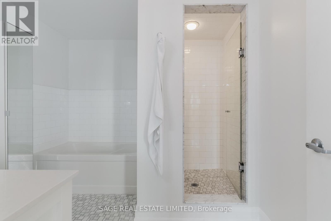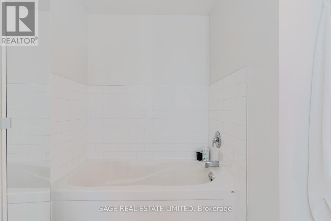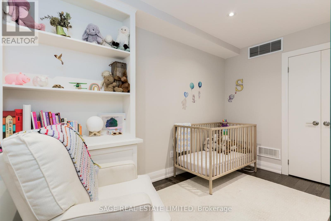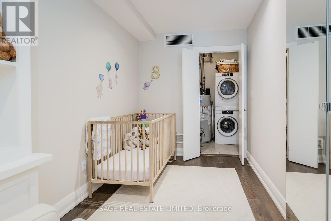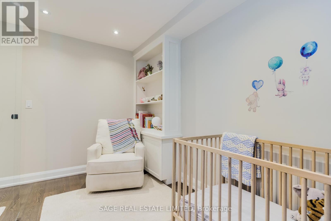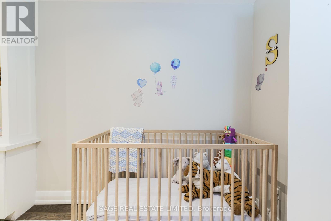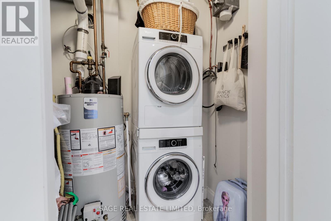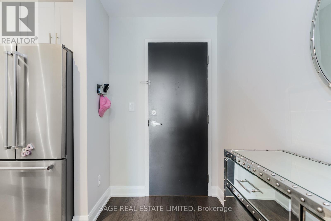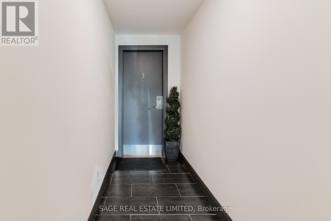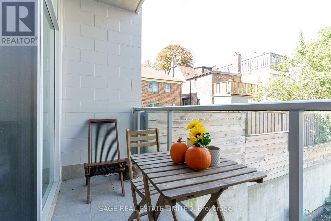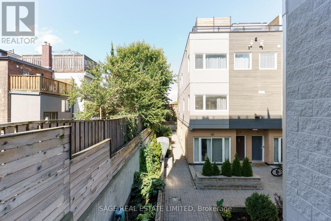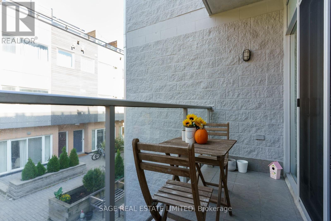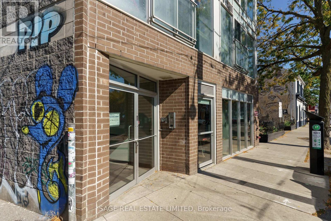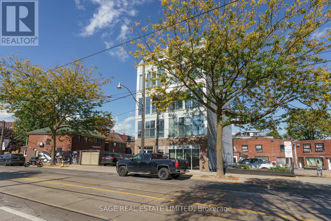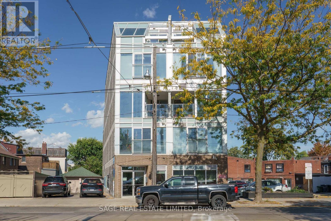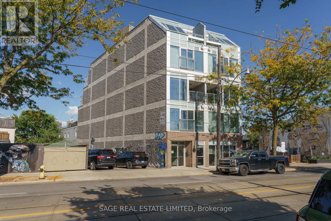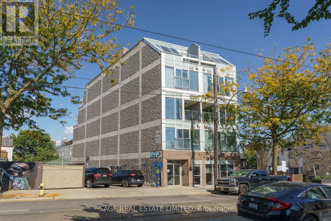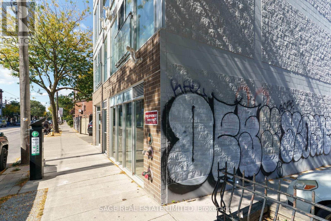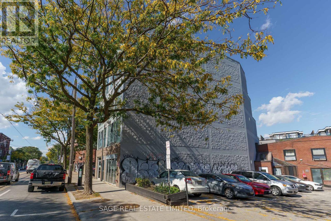3 - 1636 Dundas Street W Toronto, Ontario M6K 1V1
$3,200 Monthly
Dundas me twice- this place sure is nice ;) Welcome to suite 3 at the Azul Lofts - a boutique 16-suite building in Brockton Village/Dundas West. This beautifully reimagined 907 sq ft loft blends function with elevated design. Thoughtfully converted into a 2-bedroom, this suite has been owner occupied and renovated - carefully curated with high-end finishes throughout.From the rich hardwood flooring to the coffered ceilings with dimmable LED lighting, every detail has been considered. The kitchen is fully renovated and equipped with KitchenAid appliances, sleek marble counters, and clever storage solutions that make daily living seamless.The spacious 4-piece bathroom is built for real life featuring a separate soaker tub and walk-in shower, plus enough counter space for two people to get ready without the morning tango.The king-sized primary bedroom includes a walk-in closet and a Juliette balcony with views of the quiet, north-facing courtyard. The second bedroom is ideal for a nursery, guest room, or home office. You'll also find a proper laundry closet with bonus storage, open-concept living, and a private balcony that feels like a quiet escape in the city.Bonus: Comes with parking AND a locker because convenience matters.This boutique building offers a warm, community vibe with a landscaped courtyard, ample visitor parking, and a location that cant be beat. You're steps to beloved cafés, top-rated restaurants, parks, local grocers, and all the charm of Roncesvalles and Ossington. Easy access to the highway and Lakeshore makes commuting a breeze.Available Nov 15 (but can do later also).Make your move to one of Torontos most vibrant neighbourhoods. (id:60365)
Property Details
| MLS® Number | C12449918 |
| Property Type | Single Family |
| Community Name | Dufferin Grove |
| AmenitiesNearBy | Hospital, Park, Public Transit, Place Of Worship, Schools |
| CommunityFeatures | Pet Restrictions |
| EquipmentType | Water Heater |
| Features | Balcony, Carpet Free, In Suite Laundry |
| ParkingSpaceTotal | 1 |
| RentalEquipmentType | Water Heater |
Building
| BathroomTotal | 1 |
| BedroomsAboveGround | 2 |
| BedroomsTotal | 2 |
| Age | 11 To 15 Years |
| Amenities | Storage - Locker |
| ArchitecturalStyle | Loft |
| CoolingType | Central Air Conditioning |
| ExteriorFinish | Concrete |
| FlooringType | Hardwood, Tile |
| HeatingFuel | Natural Gas |
| HeatingType | Forced Air |
| SizeInterior | 900 - 999 Sqft |
| Type | Apartment |
Parking
| Underground | |
| Garage |
Land
| Acreage | No |
| LandAmenities | Hospital, Park, Public Transit, Place Of Worship, Schools |
Rooms
| Level | Type | Length | Width | Dimensions |
|---|---|---|---|---|
| Main Level | Foyer | Measurements not available | ||
| Main Level | Kitchen | 2.96 m | 2.69 m | 2.96 m x 2.69 m |
| Main Level | Bedroom | 2.85 m | 3.35 m | 2.85 m x 3.35 m |
| Main Level | Living Room | 5.91 m | 3.76 m | 5.91 m x 3.76 m |
| Main Level | Dining Room | 5.91 m | 3.76 m | 5.91 m x 3.76 m |
| Main Level | Bathroom | Measurements not available | ||
| Main Level | Primary Bedroom | 4.42 m | 2.74 m | 4.42 m x 2.74 m |
Mary-Kate Rose
Broker
2010 Yonge Street
Toronto, Ontario M4S 1Z9

